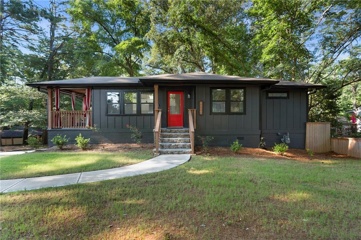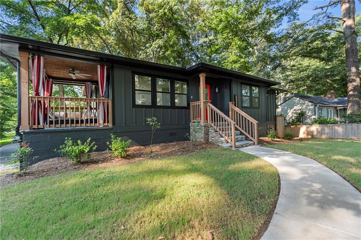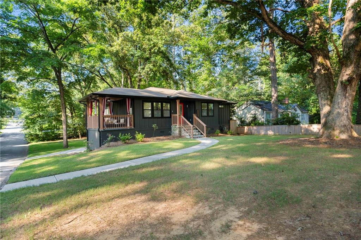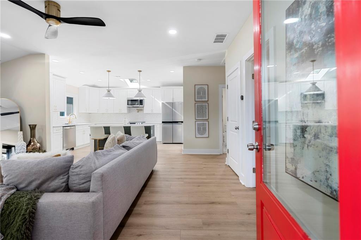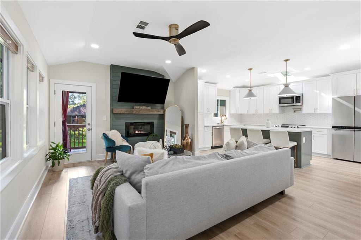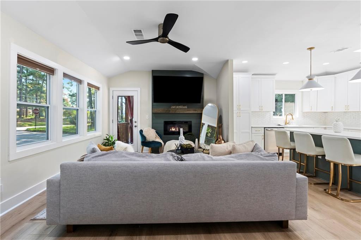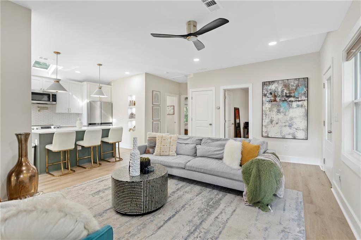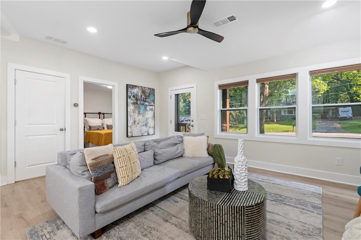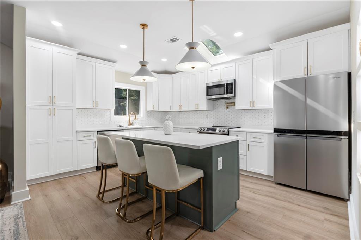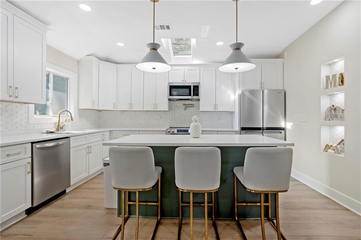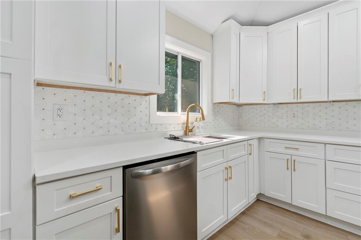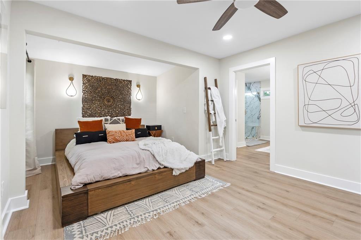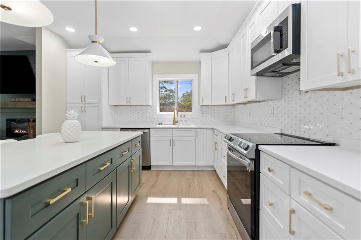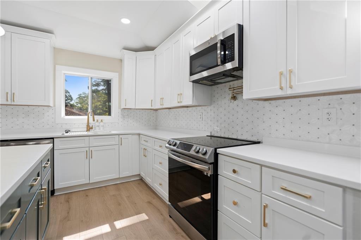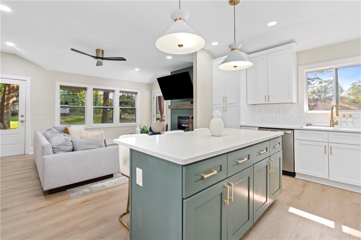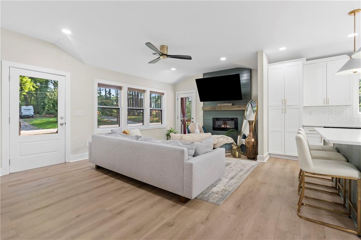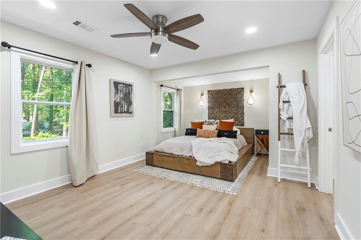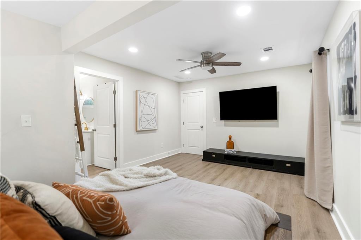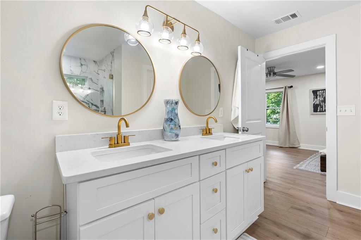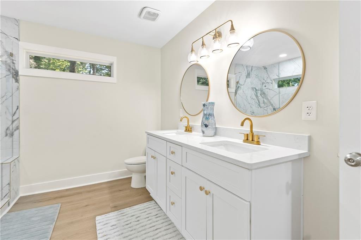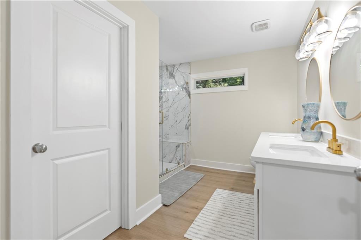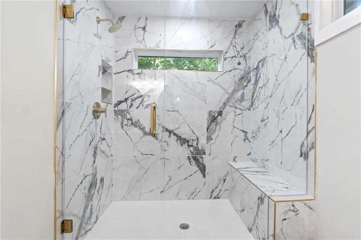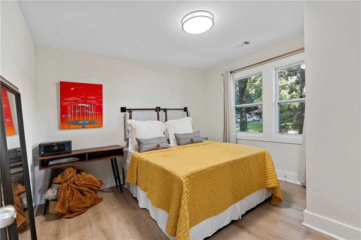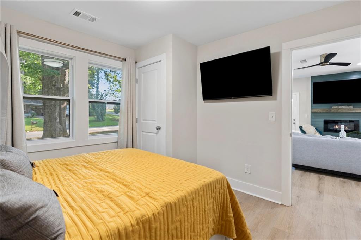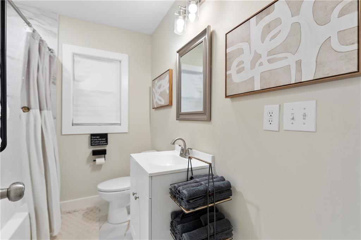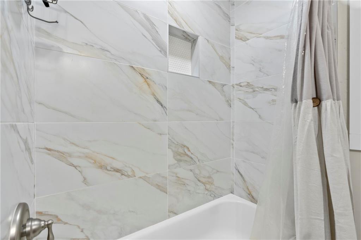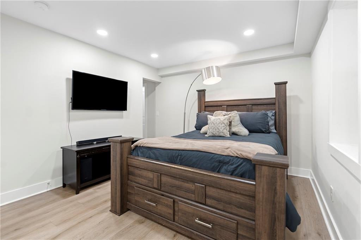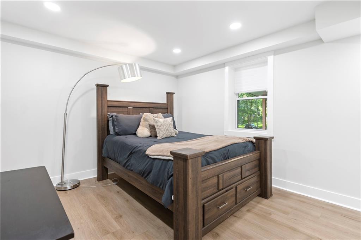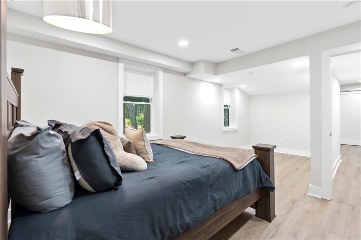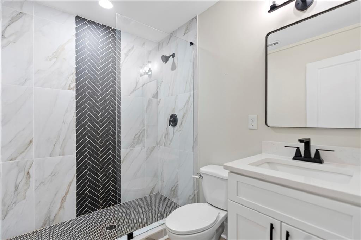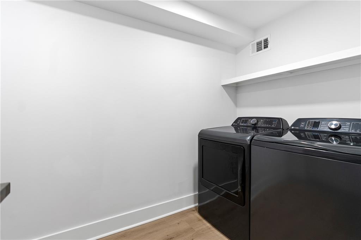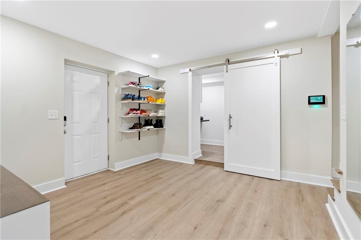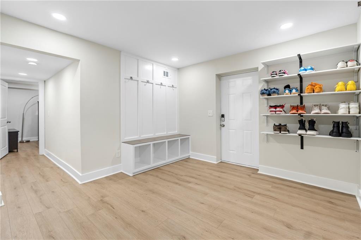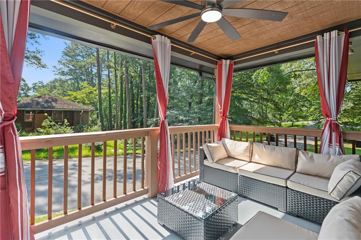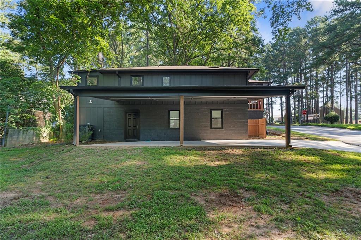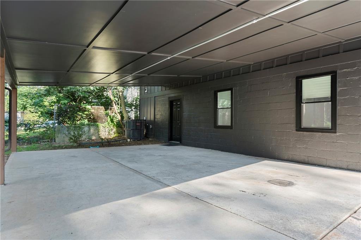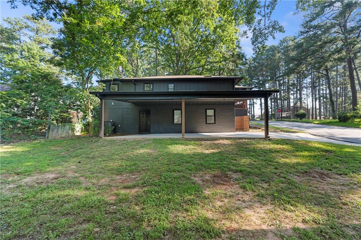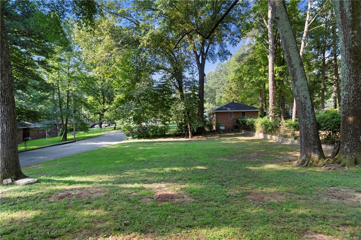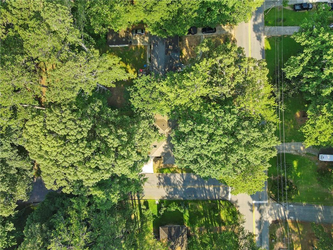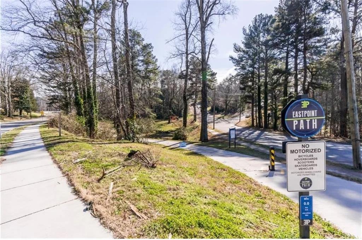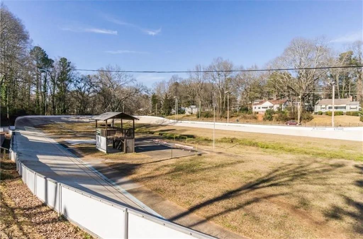2566 Connally Drive
Atlanta, GA 30344
$440,000
East Point Elite – Fully Renovated Ranch with Income Potential on a Rare Corner Lot! Welcome to 2566 Connally Drive – a stunning, fully renovated ranch-style home on a finished basement, perfectly positioned on an expansive corner lot in the thriving city of East Point! With new exterior paint and modern upgrades throughout, this home offers both luxury and versatility, making it an exceptional place to call home—or a savvy investment opportunity. Step inside to an open-concept floor plan filled with natural light and contemporary finishes. The spacious living area features a sleek electric fireplace and flows seamlessly into a chef-inspired kitchen complete with granite countertops, stainless steel appliances, custom tile backsplash, and a convenient pot filler over the stove. Retreat to your primary suite on the main level, featuring a spa-like en-suite bathroom with a frameless glass shower, built-in bench, double vanity, and a generous walk-in closet. The basement level offers even more flexibility with a second owner’s suite, full bath, mudroom, and an oversized laundry area—ideal for guests, in-laws, or short-term rental possibilities. Outside, enjoy the massive backyard, perfect for entertaining, gardening, or future expansion. The oversized carport comfortably fits four vehicles, and the covered side deck is perfect for relaxing evenings or morning coffee. Income Opportunity: Zoned to allow the construction of an Accessory Dwelling Unit (ADU) up to 750 sq ft, this property offers additional income potential—whether as a guest house, rental unit, or home office. Located just minutes from Hartsfield-Jackson Airport, major highways, the Porsche Experience Center, Tyler Perry Studios, and Downtown Atlanta, this home combines lifestyle and location in one unbeatable package.
- SubdivisionJefferson Park
- Zip Code30344
- CityAtlanta
- CountyFulton - GA
Location
- ElementaryHamilton E. Holmes
- JuniorPaul D. West
- HighTri-Cities
Schools
- StatusActive
- MLS #7616887
- TypeResidential
MLS Data
- Bedrooms3
- Bathrooms3
- Bedroom DescriptionMaster on Main, Oversized Master
- RoomsBasement
- BasementExterior Entry, Finished, Finished Bath, Full, Interior Entry
- FeaturesDisappearing Attic Stairs, Double Vanity, High Ceilings 9 ft Main, High Speed Internet
- KitchenBreakfast Bar, Cabinets Other, Cabinets White, Eat-in Kitchen, Kitchen Island, Stone Counters, View to Family Room
- AppliancesDishwasher, Disposal, Electric Oven/Range/Countertop
- HVACCeiling Fan(s), Central Air, Electric
- Fireplaces1
- Fireplace DescriptionFactory Built, Family Room
Interior Details
- StyleCountry, Ranch
- ConstructionHardiPlank Type, Wood Siding
- Built In1948
- StoriesArray
- ParkingAttached, Carport, Covered, Drive Under Main Level
- FeaturesAwning(s), Rain Gutters
- ServicesNear Beltline, Near Public Transport, Near Schools, Park
- UtilitiesCable Available, Electricity Available, Natural Gas Available
- SewerPublic Sewer
- Lot DescriptionCleared, Corner Lot, Front Yard, Level, Rectangular Lot
- Lot Dimensions60x220x62x221
- Acres0.2879
Exterior Details
Listing Provided Courtesy Of: 14th & Luxe Realty 404-912-4707

This property information delivered from various sources that may include, but not be limited to, county records and the multiple listing service. Although the information is believed to be reliable, it is not warranted and you should not rely upon it without independent verification. Property information is subject to errors, omissions, changes, including price, or withdrawal without notice.
For issues regarding this website, please contact Eyesore at 678.692.8512.
Data Last updated on October 4, 2025 8:47am
