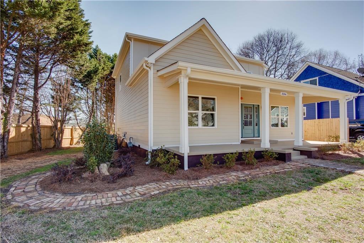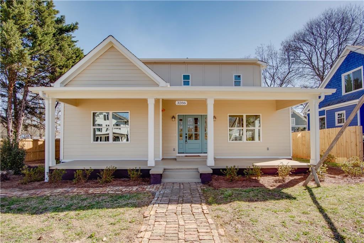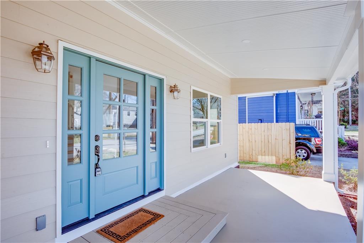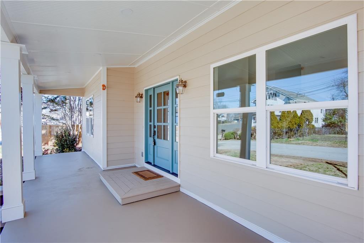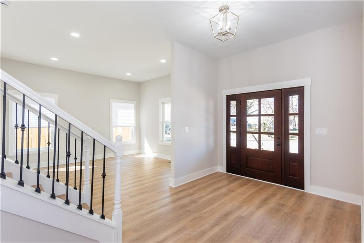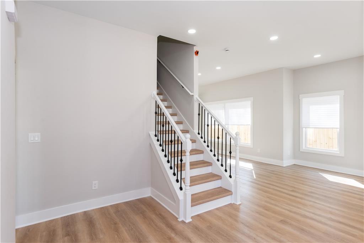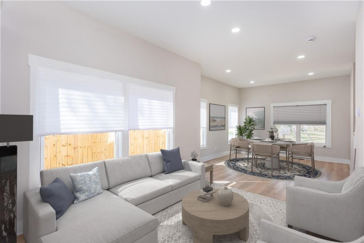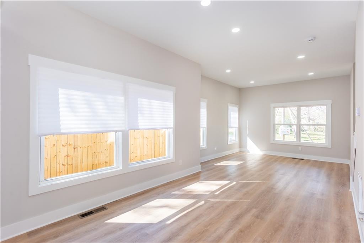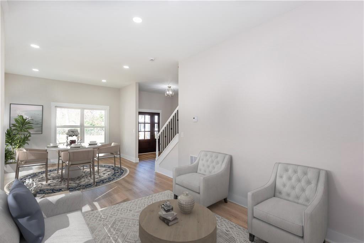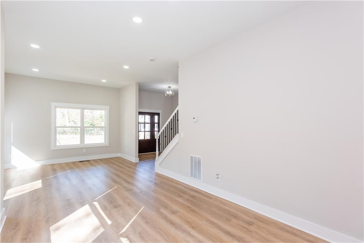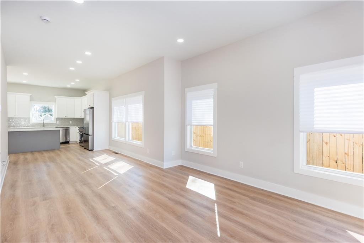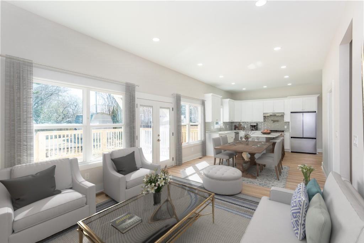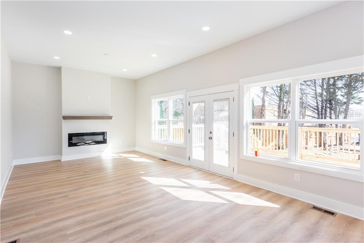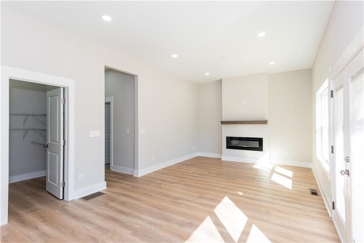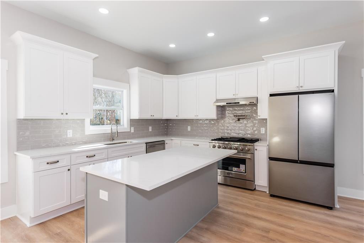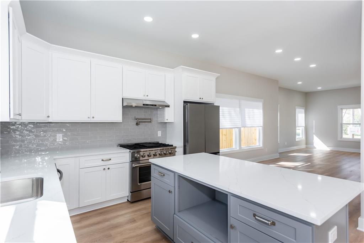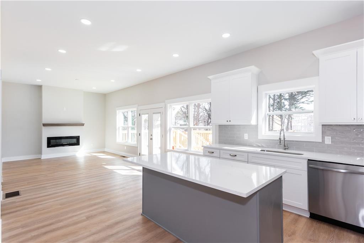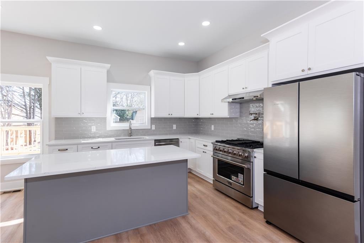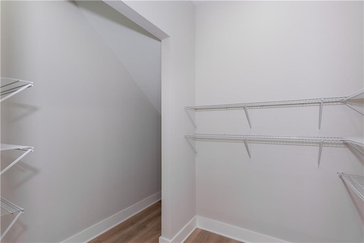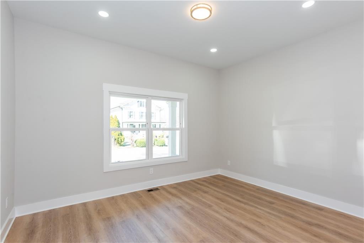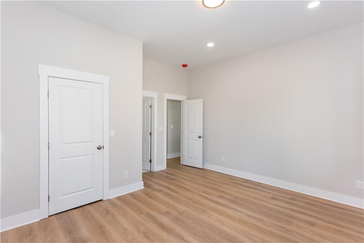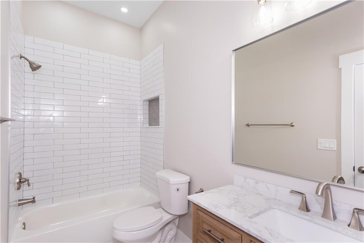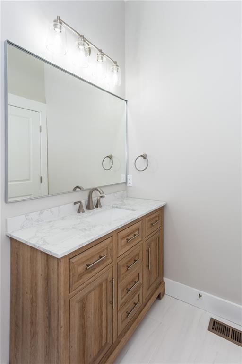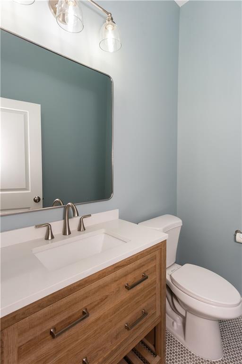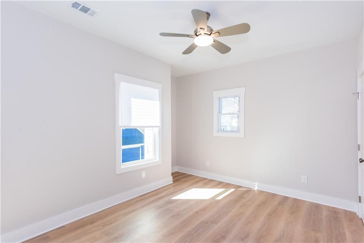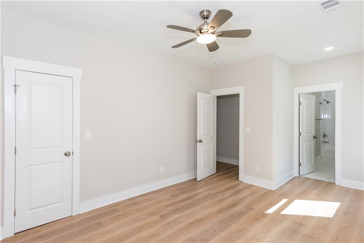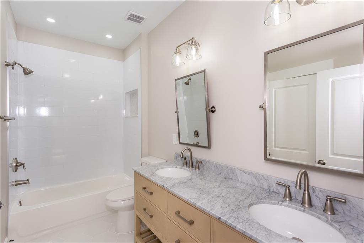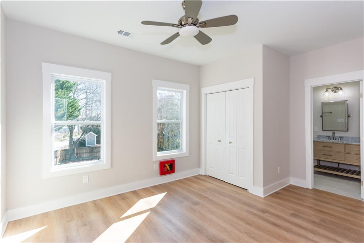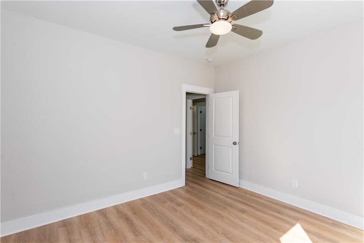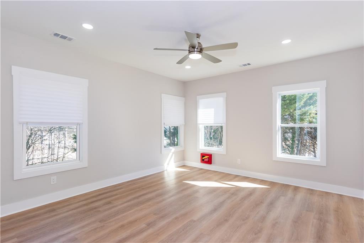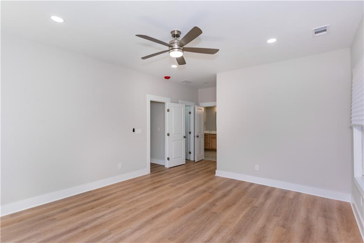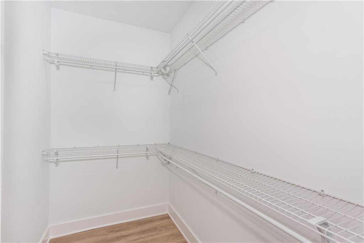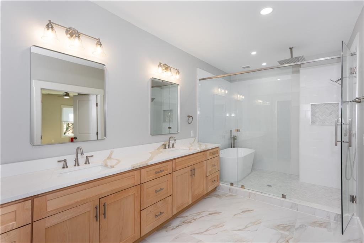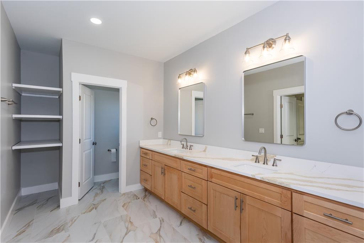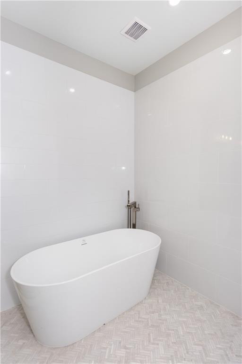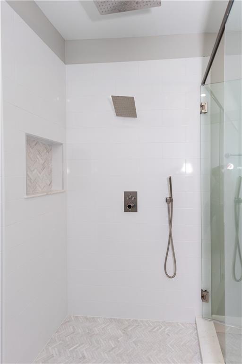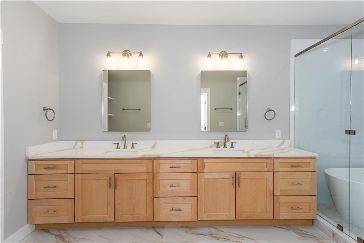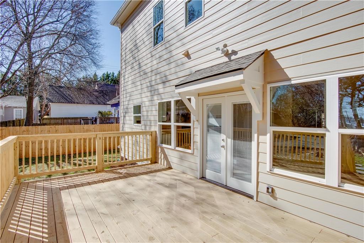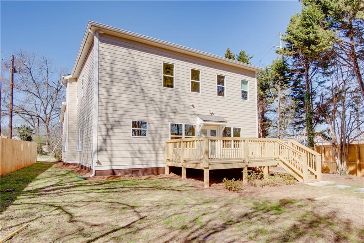3286 Bachelor Street
East Point, GA 30344
$599,900
Welcome to Your New Home in Highly Desirable Egan Park! Step into this stunning new construction, thoughtfully designed for modern living and timeless comfort. The spacious main level boasts an open-concept family and dining room, seamlessly flowing into a chef’s dream kitchen. You'll love the oversized island, GIANT walk-in pantry, pot filler, premium stainless steel appliances, and a gas range that’s perfect for culinary enthusiasts. A cozy keeping room with a fireplace adds the perfect touch of warmth and charm. A generously sized bedroom on the main floor includes a private en-suite bath—ideal for guests or a home office. You'll also find a stylish half bath on the main level for added convenience. Upstairs, two spacious secondary bedrooms share a well-appointed Jack-and-Jill bathroom with double vanities. The luxurious owner's suite is truly a retreat, featuring dual walk-in closets and a spa-inspired bathroom that feels like a five-star getaway. Enjoy outdoor living on the classic rocking-chair front porch or entertain on the large back deck. A big storage shed provides plenty of space for tools and gear. Perfectly located just minutes from Hartsfield-Jackson Airport, Delta HQ, Porsche Experience Center, Woodward Academy, Tyler Perry Studios, and all major Atlanta highways—this home truly has it all!
- SubdivisionEgan Park
- Zip Code30344
- CityEast Point
- CountyFulton - GA
Location
- ElementaryHapeville
- JuniorPaul D. West
- HighTri-Cities
Schools
- StatusActive
- MLS #7616917
- TypeResidential
MLS Data
- Bedrooms4
- Bathrooms3
- Half Baths1
- Bedroom DescriptionSplit Bedroom Plan
- RoomsDen, Dining Room, Family Room
- BasementCrawl Space
- FeaturesDouble Vanity, Entrance Foyer, High Ceilings 10 ft Main, Recessed Lighting, Walk-In Closet(s)
- KitchenBreakfast Bar, Cabinets White, Kitchen Island, Pantry Walk-In, Solid Surface Counters, View to Family Room
- AppliancesDishwasher, Gas Range, Microwave, Refrigerator
- HVACCeiling Fan(s), Central Air
- Fireplaces1
- Fireplace DescriptionFamily Room
Interior Details
- StyleTraditional
- ConstructionCement Siding
- Built In1945
- StoriesArray
- ParkingDriveway
- FeaturesStorage
- ServicesNear Public Transport, Near Schools, Near Shopping, Park, Playground, Sidewalks, Street Lights
- UtilitiesCable Available, Electricity Available, Natural Gas Available, Phone Available, Sewer Available, Water Available
- SewerPublic Sewer
- Lot DescriptionBack Yard, Corner Lot
- Lot Dimensionsx
- Acres0.1722
Exterior Details
Listing Provided Courtesy Of: Intown Focus Realty, LLC. 404-585-5975

This property information delivered from various sources that may include, but not be limited to, county records and the multiple listing service. Although the information is believed to be reliable, it is not warranted and you should not rely upon it without independent verification. Property information is subject to errors, omissions, changes, including price, or withdrawal without notice.
For issues regarding this website, please contact Eyesore at 678.692.8512.
Data Last updated on August 22, 2025 11:53am
