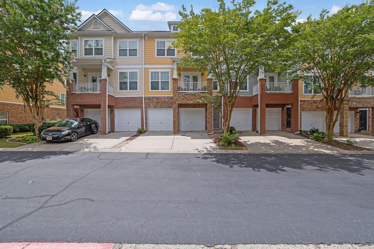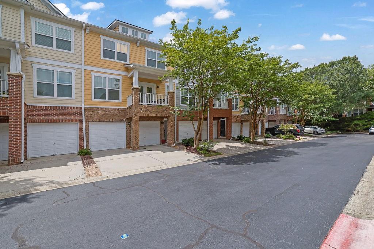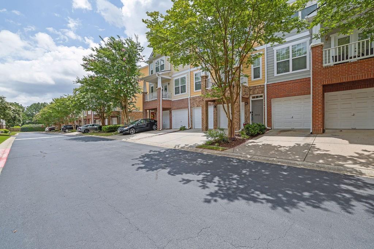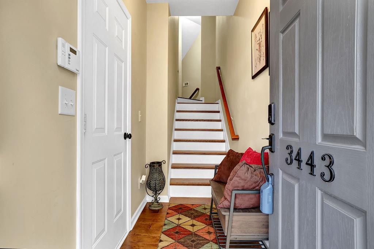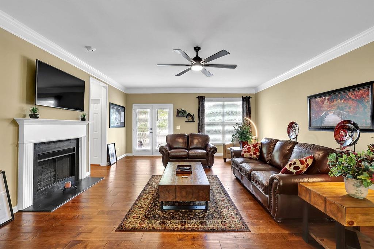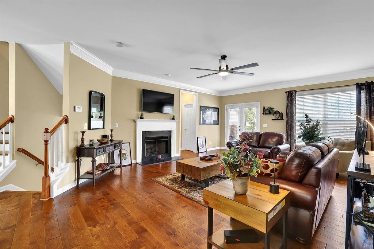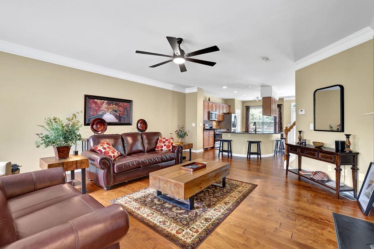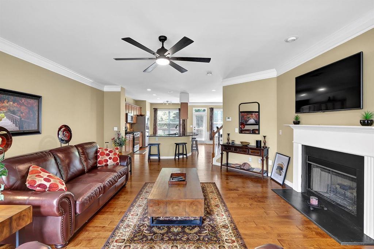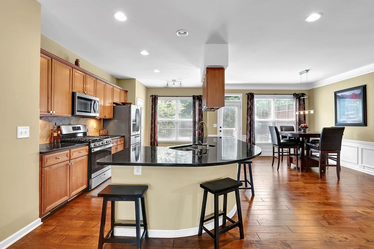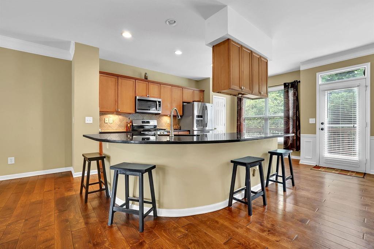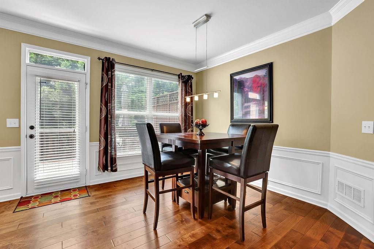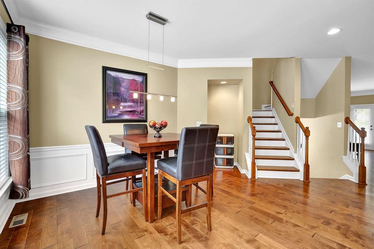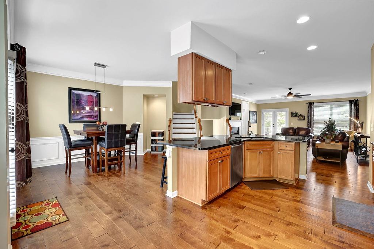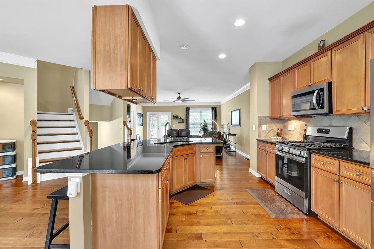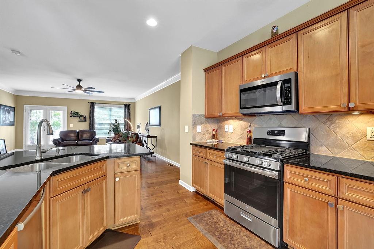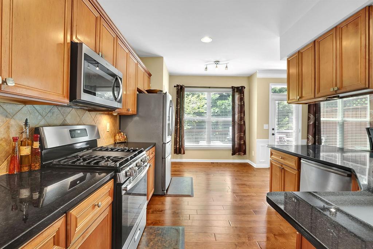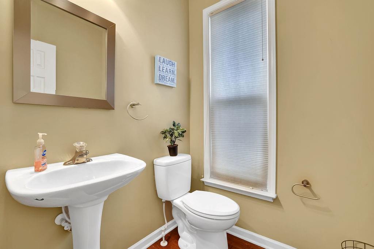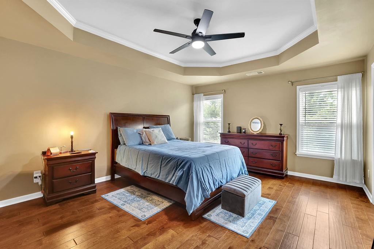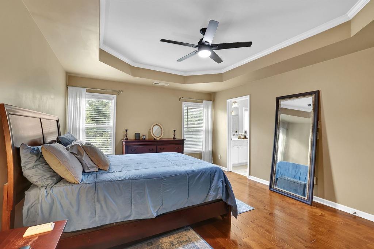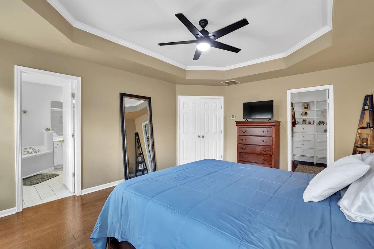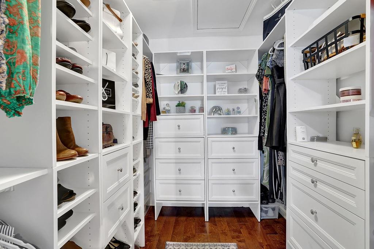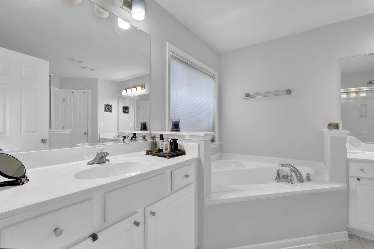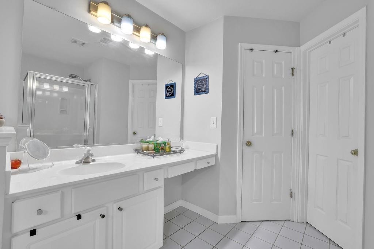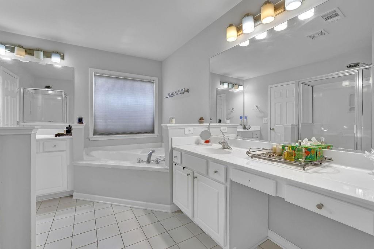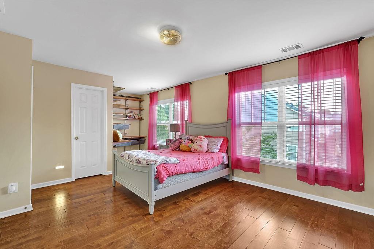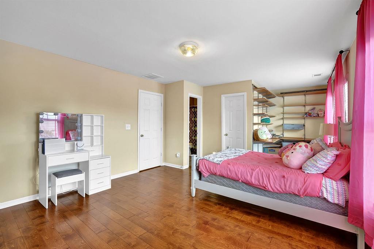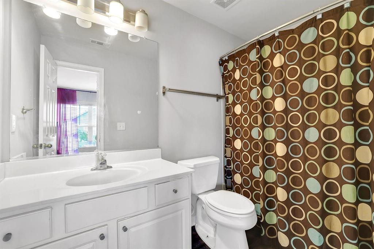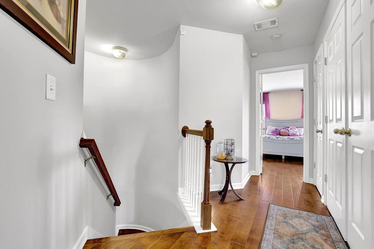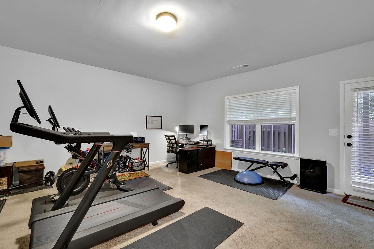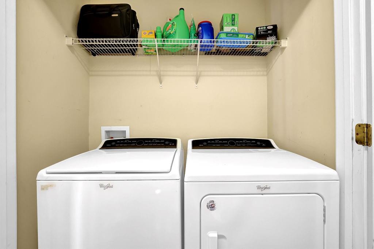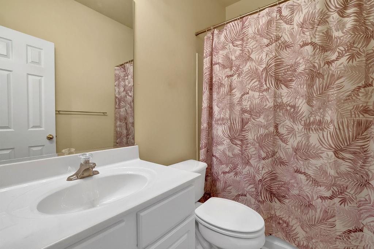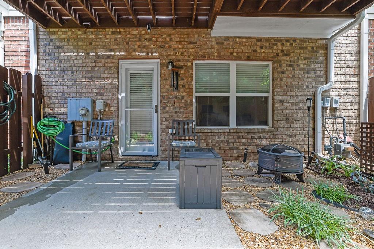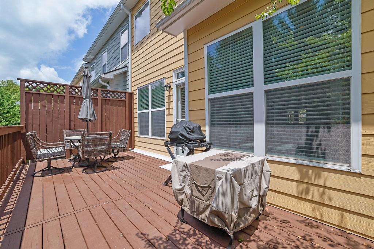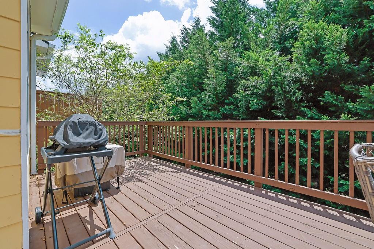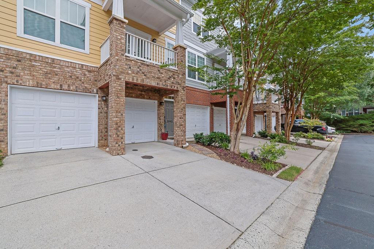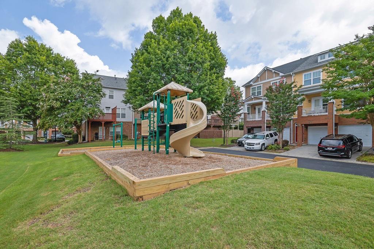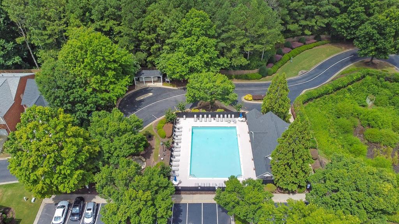3443 Latitude Cove
Alpharetta, GA 30004
$495,000
Welcome to this beautifully maintained and spacious 3-level townhome featuring 3 bedrooms, 3.5 bathrooms, a two-car garage, and multiple outdoor living spaces! Enjoy a large open floor plan with new hardwood floors and stairs throughout, a cozy fireplace in the main living area, and abundant natural light that creates an inviting atmosphere throughout the home. The modern kitchen boasts granite countertops, including an oversized extended island, stainless steel appliances, and plenty of storage — perfect for everyday living and entertaining. The open layout flows seamlessly into the dining and living spaces. Step outside to enjoy three well-maintained decks: A private lower-level deck with enclosed backyard access A charming front deck above the main entryway A newly extended rear deck on the main level — ideal for relaxing or entertaining All bedrooms are spacious, and the primary suite includes an upgraded custom closet system. With three full bathrooms and a convenient half bath, there’s room for everyone. The home also features a two-car garage and is situated in a well-kept community with easy access to nearby amenities. Don’t miss this opportunity to own a stylish, move-in-ready home with space, upgrades, and versatile outdoor living!
- Zip Code30004
- CityAlpharetta
- CountyFulton - GA
Location
- ElementaryCogburn Woods
- JuniorHopewell
- HighCambridge
Schools
- StatusActive
- MLS #7616931
- TypeCondominium & Townhouse
MLS Data
- Bedrooms3
- Bathrooms3
- Half Baths1
- RoomsExercise Room, Family Room, Living Room
- BasementDaylight, Finished, Finished Bath, Full
- FeaturesCentral Vacuum, Double Vanity, Entrance Foyer 2 Story, High Ceilings 10 ft Lower, High Ceilings 10 ft Main, High Ceilings 10 ft Upper, High Speed Internet, Tray Ceiling(s), Walk-In Closet(s)
- KitchenCabinets Stain, Eat-in Kitchen, Kitchen Island
- AppliancesDishwasher, Disposal, Dryer, Gas Oven/Range/Countertop, Gas Range, Gas Water Heater, Microwave, Range Hood, Refrigerator, Self Cleaning Oven, Washer
- HVACCeiling Fan(s), Central Air
- Fireplaces1
- Fireplace DescriptionFamily Room, Gas Starter
Interior Details
- StyleTownhouse
- ConstructionAluminum Siding
- Built In2005
- StoriesArray
- PoolIn Ground
- ParkingDriveway, Garage, Garage Door Opener, Garage Faces Front
- FeaturesBalcony, Private Yard
- ServicesPool, Sidewalks, Street Lights, Tennis Court(s)
- UtilitiesCable Available, Electricity Available, Natural Gas Available, Phone Available, Sewer Available, Water Available
- SewerPublic Sewer
- Lot DescriptionBack Yard, Front Yard
- Lot Dimensions20x35x20x35
- Acres0.0224
Exterior Details
Listing Provided Courtesy Of: Mark Spain Real Estate 770-886-9000

This property information delivered from various sources that may include, but not be limited to, county records and the multiple listing service. Although the information is believed to be reliable, it is not warranted and you should not rely upon it without independent verification. Property information is subject to errors, omissions, changes, including price, or withdrawal without notice.
For issues regarding this website, please contact Eyesore at 678.692.8512.
Data Last updated on August 26, 2025 7:49am
