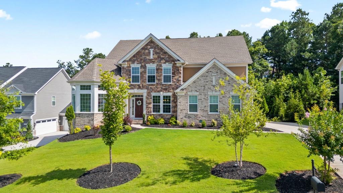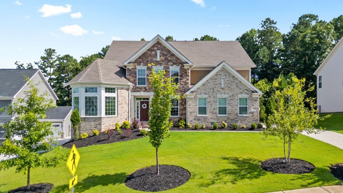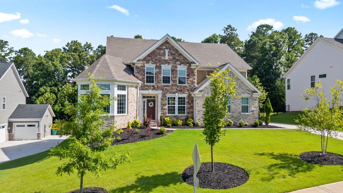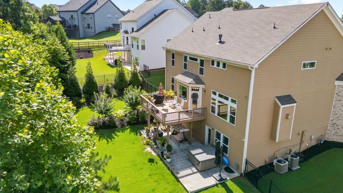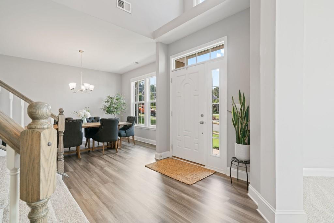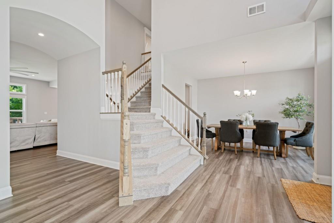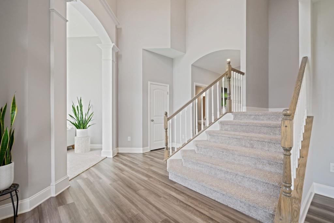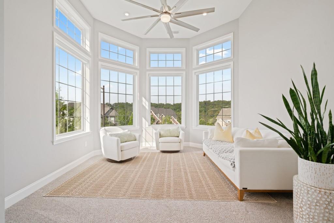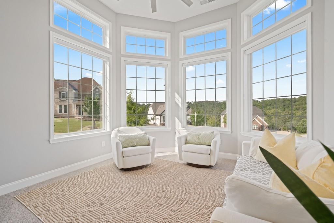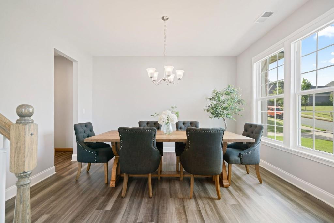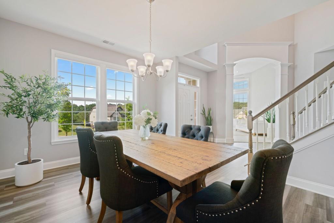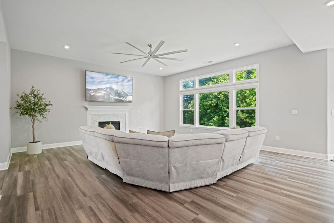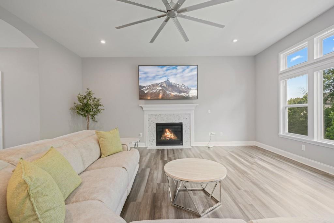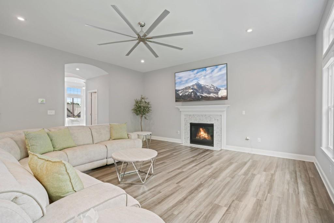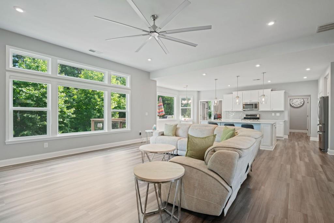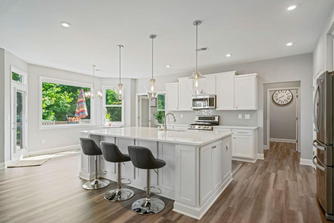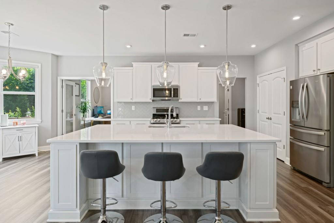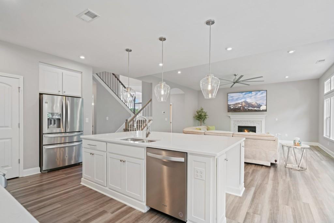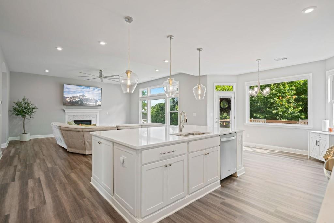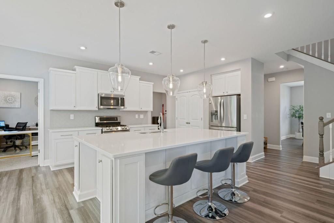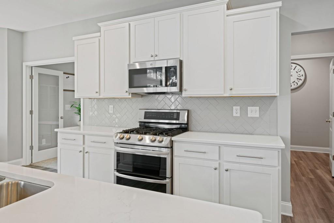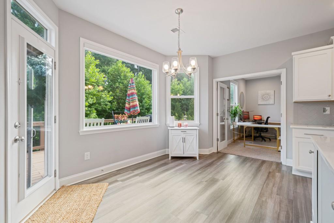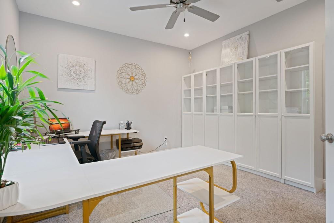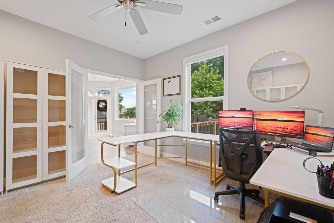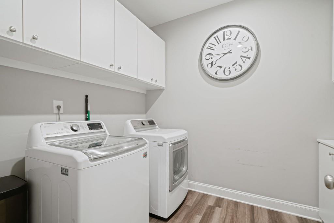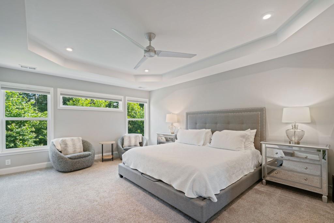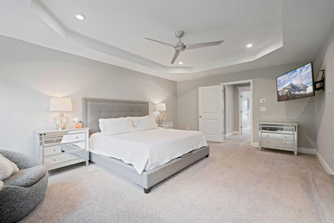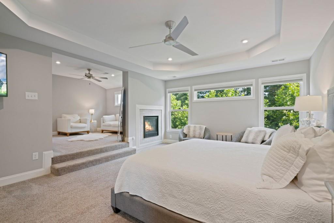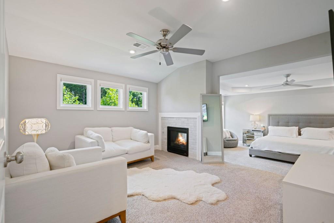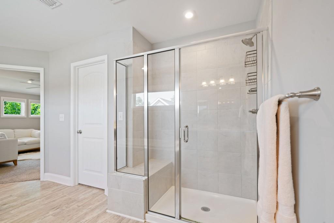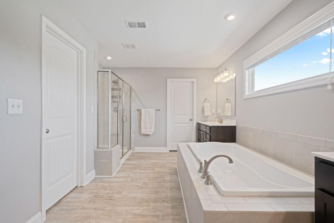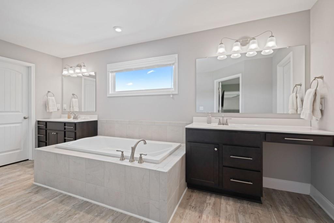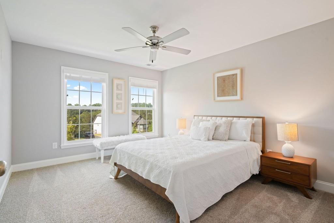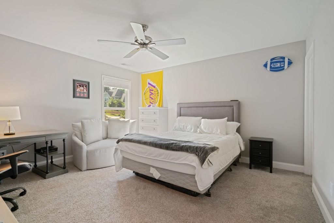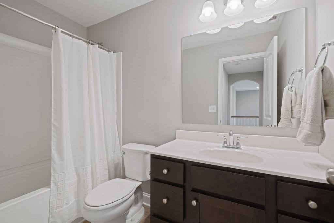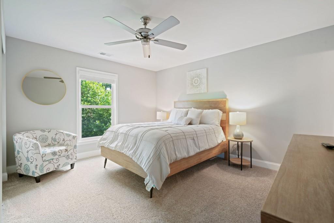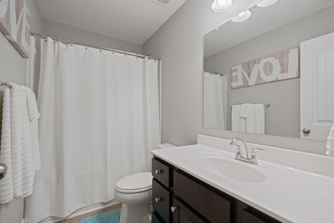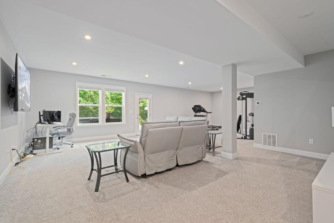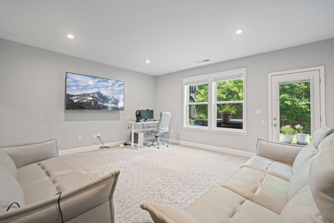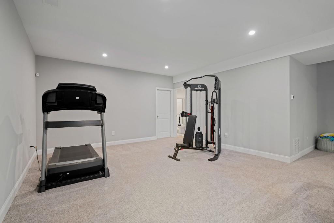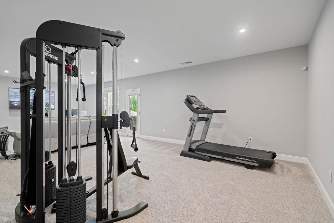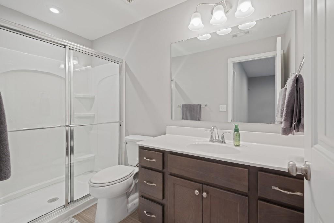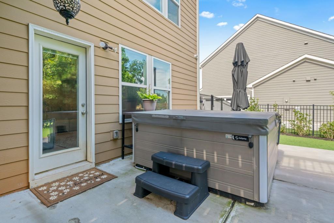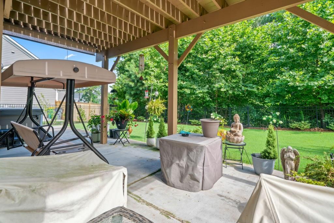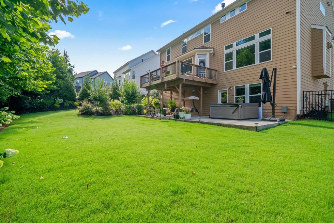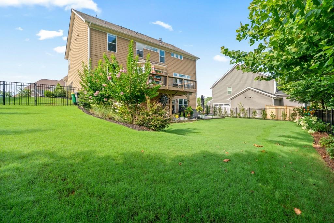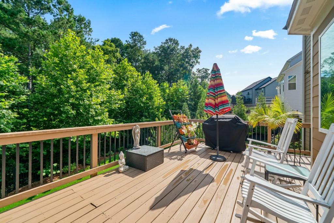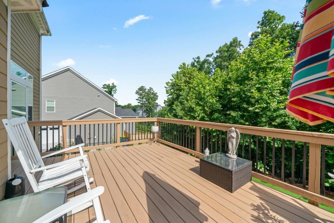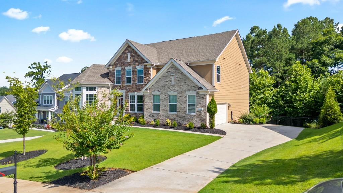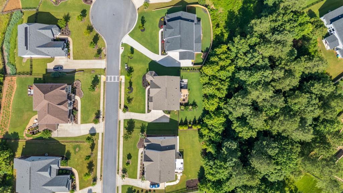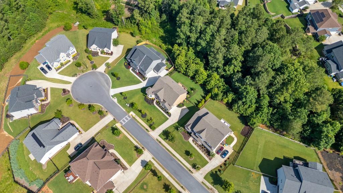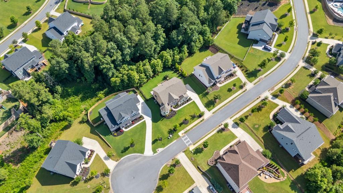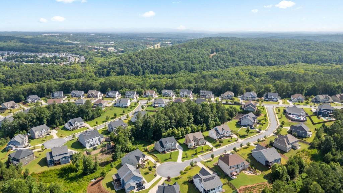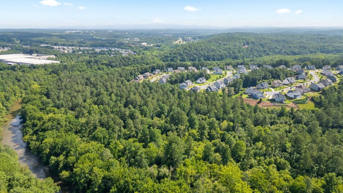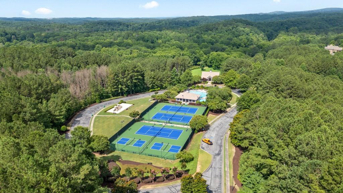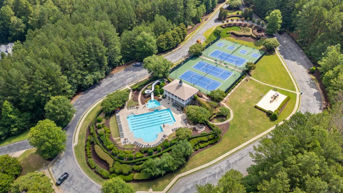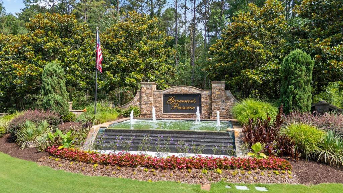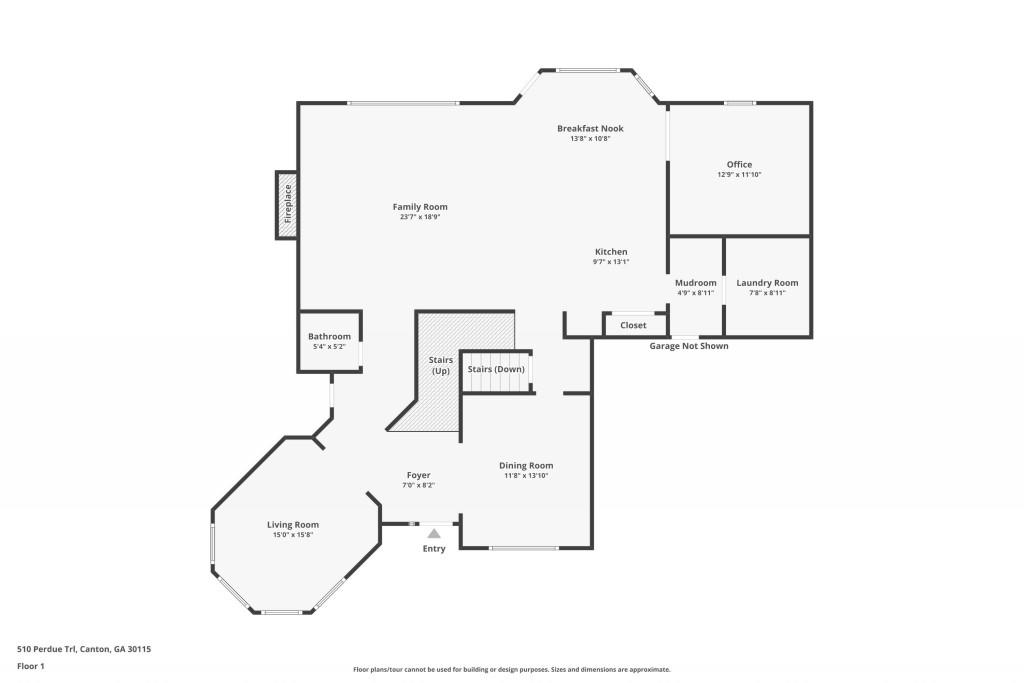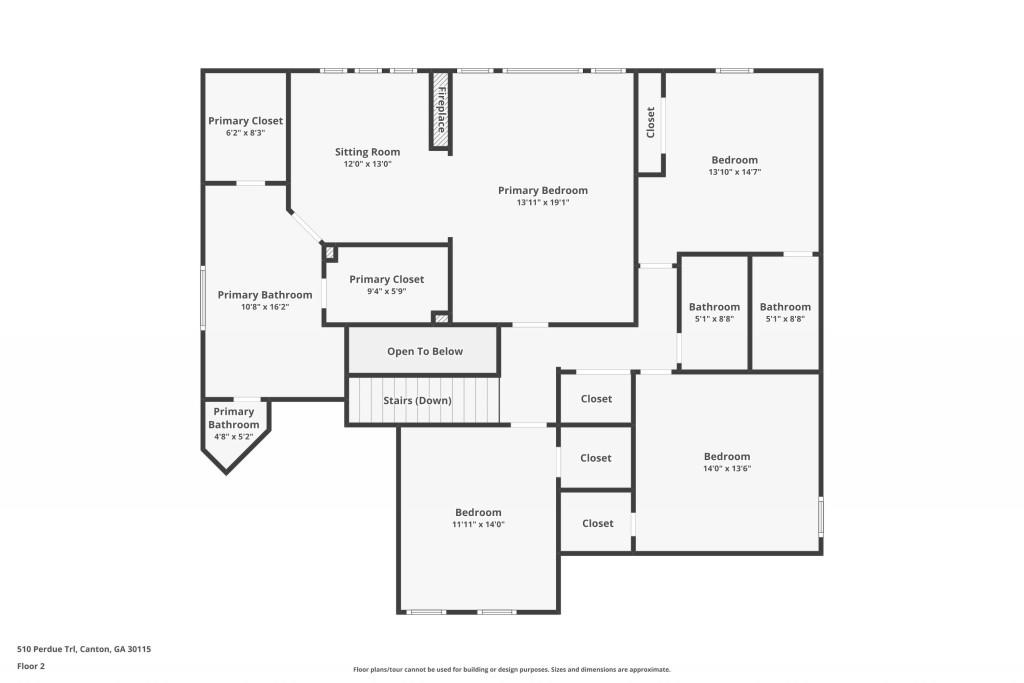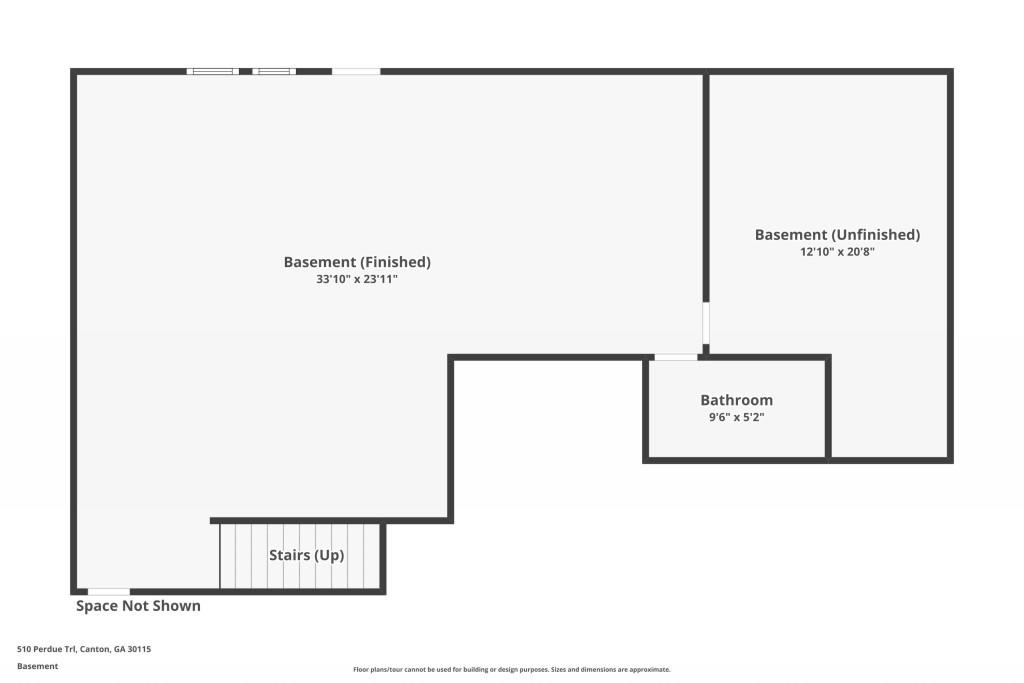510 Perdue Trail
Canton, GA 30115
$840,000
Welcome to this distinguished residence in the highly sought-after conservation community of Governor's Preserve. Surrounded by the Etowah River, and nestled on a cul-de-sac lot backing to protected greenspace, this property is the perfect retreat. Showcasing a stately brick and stone fa ade, this home offers a light-filled interior with elegant finishes, including a private sitting room with panoramic bay windows, a spacious formal dining room, and a gourmet kitchen with a large island, designer lighting, stainless steel appliances, and access to the grilling deck. The open-concept layout centers around a fireside great room, while a bright home office, pantry, mudroom, and custom laundry room complete the main level. Upstairs, the luxurious primary suite features a sitting area with a double-sided fireplace, spa-like bath with dual vanities and walk-in closets, soaking tub, and tiled shower. Three additional bedrooms offer en-suite or shared baths, and the partially finished terrace level includes a media/rec room, full bath, and room to expand. Enjoy outdoor living with a covered patio, lush landscaping, and a nearly new hot tub in the fenced backyard. The oversized two-car garage includes a new EV charging station, and community amenities abound with a resort-style pool, waterslide, tennis courts, playground, clubhouse, and 7 miles of hiking trails- all within an award-winning school district.
- SubdivisionGovernors Preserve
- Zip Code30115
- CityCanton
- CountyCherokee - GA
Location
- ElementaryAvery
- JuniorCreekland - Cherokee
- HighCreekview
Schools
- StatusActive
- MLS #7617001
- TypeResidential
MLS Data
- Bedrooms4
- Bathrooms4
- Half Baths1
- Bedroom DescriptionOversized Master
- RoomsFamily Room, Great Room - 2 Story, Living Room, Office, Sun Room
- BasementFinished, Finished Bath, Full
- FeaturesDouble Vanity, Entrance Foyer, Entrance Foyer 2 Story, High Ceilings 9 ft Upper, High Ceilings 10 ft Main, Tray Ceiling(s), Vaulted Ceiling(s), Walk-In Closet(s)
- KitchenBreakfast Bar, Breakfast Room, Cabinets White, Kitchen Island, Stone Counters, View to Family Room
- AppliancesDishwasher, Disposal, Double Oven, Dryer, Gas Oven/Range/Countertop, Gas Range, Microwave, Refrigerator, Washer
- HVACCentral Air, Electric
- Fireplaces2
- Fireplace DescriptionFamily Room, Gas Log
Interior Details
- StyleTraditional
- ConstructionBrick Front, HardiPlank Type
- Built In2021
- StoriesArray
- ParkingGarage, Garage Faces Side, Kitchen Level, Level Driveway
- ServicesClubhouse, Dog Park, Fishing, Homeowners Association, Near Trails/Greenway, Park, Pickleball, Playground, Pool, Sidewalks, Street Lights, Tennis Court(s)
- UtilitiesCable Available, Electricity Available, Natural Gas Available
- SewerPublic Sewer
- Lot DescriptionBack Yard, Cul-de-sac Lot, Front Yard, Landscaped, Level
- Acres0.47
Exterior Details
Listing Provided Courtesy Of: Premier Atlanta Real Estate 770-604-1860

This property information delivered from various sources that may include, but not be limited to, county records and the multiple listing service. Although the information is believed to be reliable, it is not warranted and you should not rely upon it without independent verification. Property information is subject to errors, omissions, changes, including price, or withdrawal without notice.
For issues regarding this website, please contact Eyesore at 678.692.8512.
Data Last updated on October 4, 2025 8:47am
