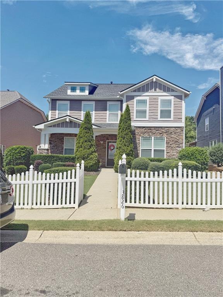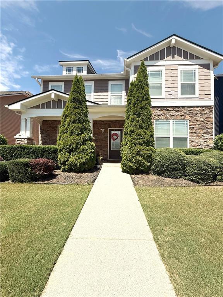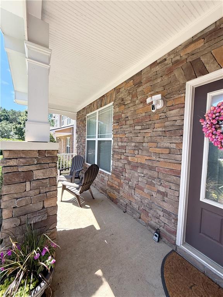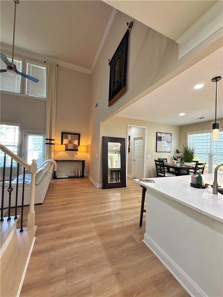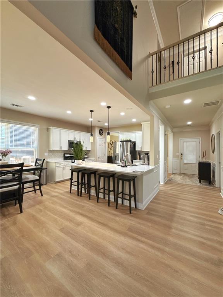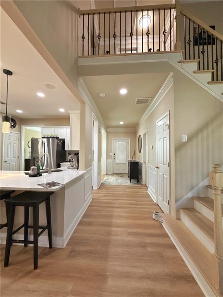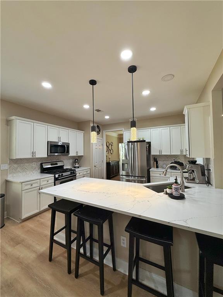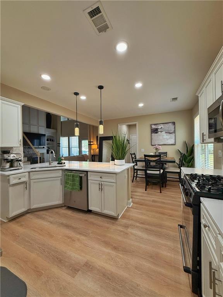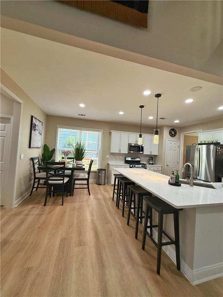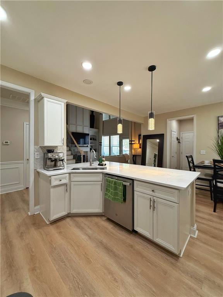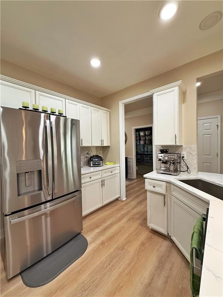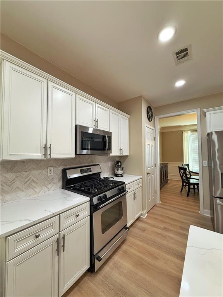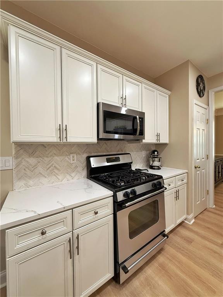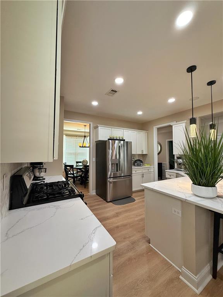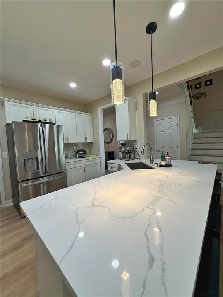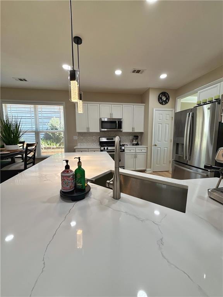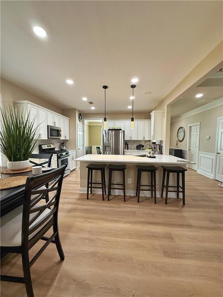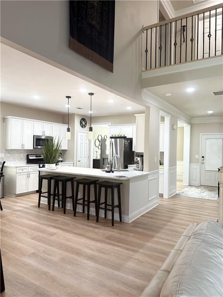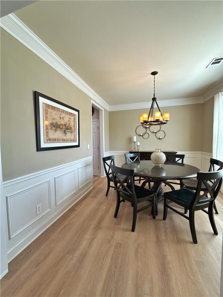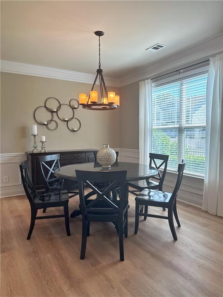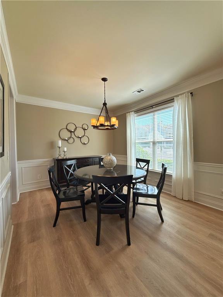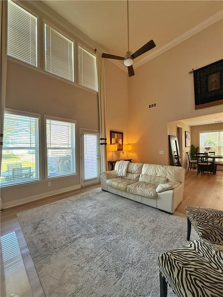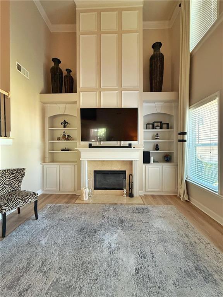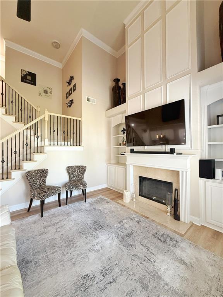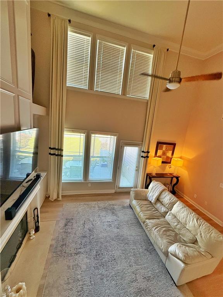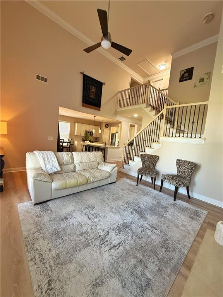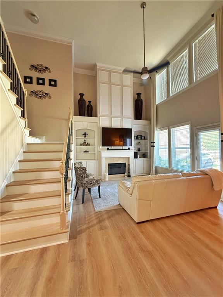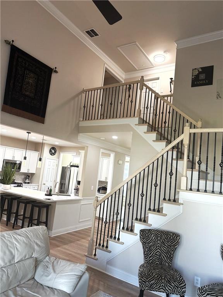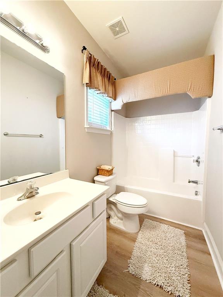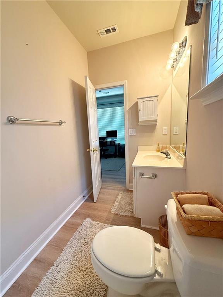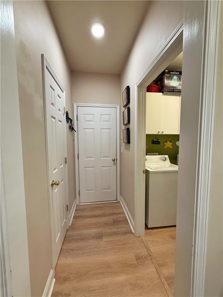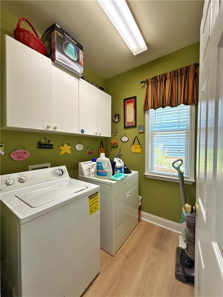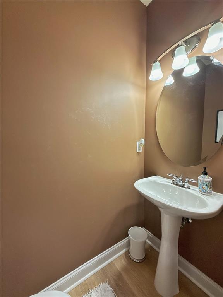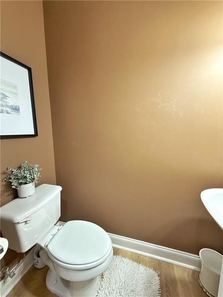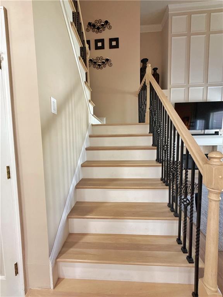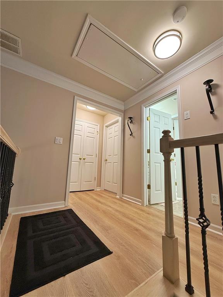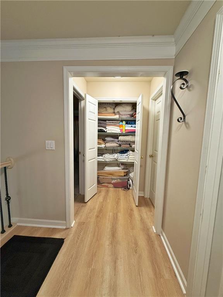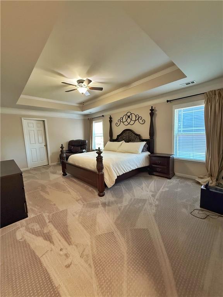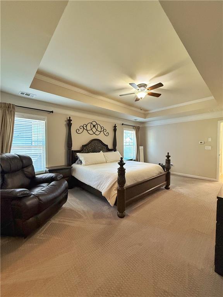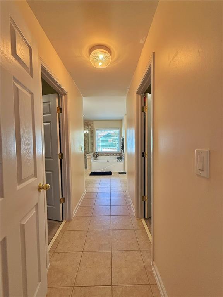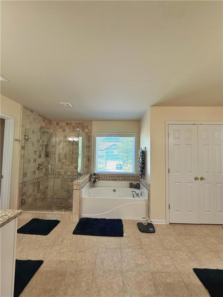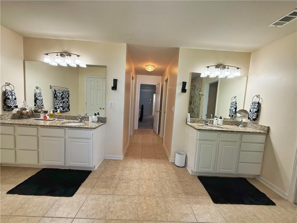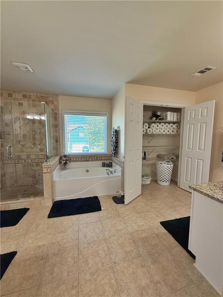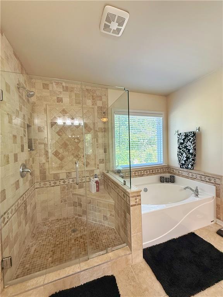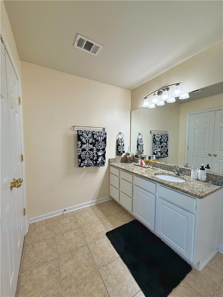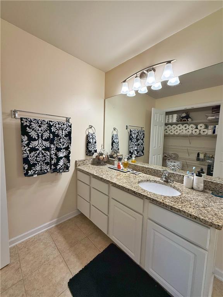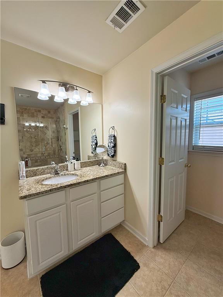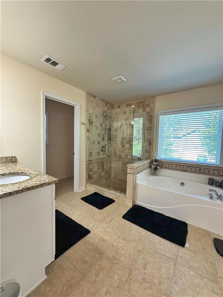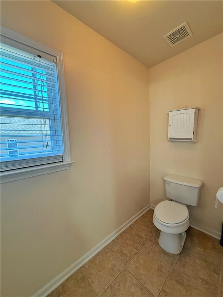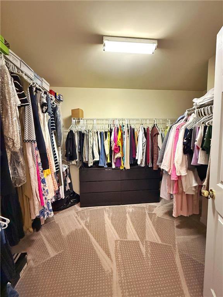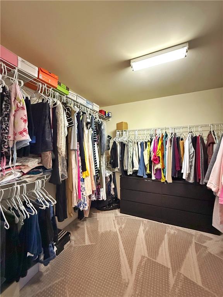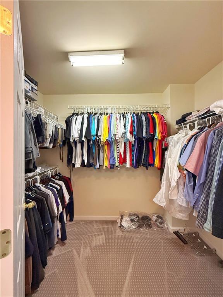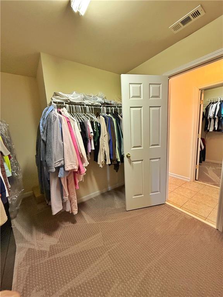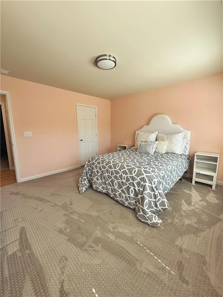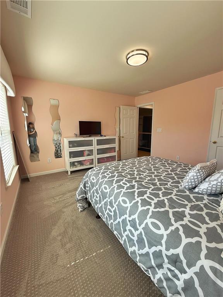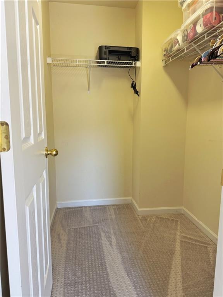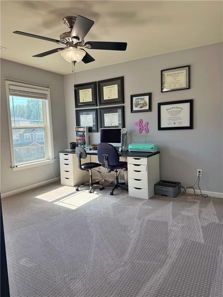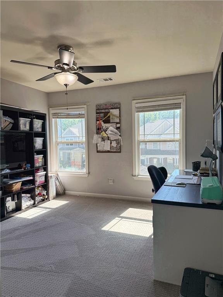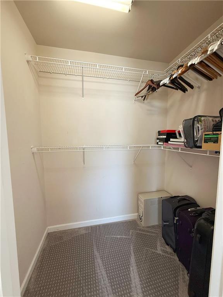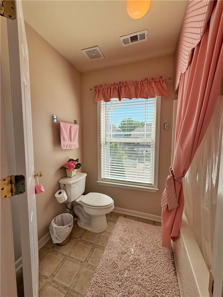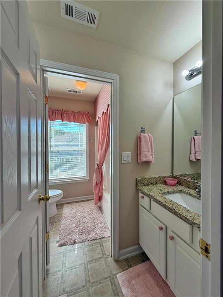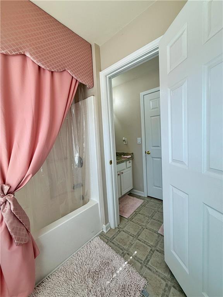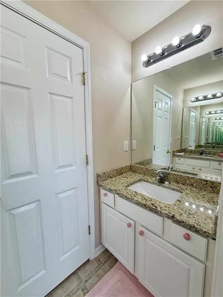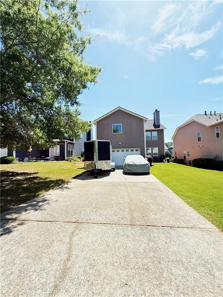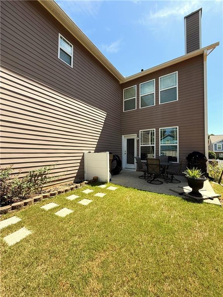3826 Stagecoach Ln
Cumming, GA 30040
$560,900
Seller willing to help with closing costs. Absolutely stunning and impeccably maintained 4-bedroom, 3.5-bath Bedroom with private bathroom on the main level, home in the sought-after Old Towne Bethelview community! This bright and spacious residence features a convenient guest suite with private bath on the main level, soaring two-story great room with a cozy fireplace, and a separate dining room perfect for entertaining. The renovated kitchen features beautiful white cabinets, granite countertops, stainless steel appliances, and a breakfast area open to the great room ideal for modern living. Upstairs, you’ll find a beautifully renovated owner’s suite with a spa-like bath, including a garden tub, oversized glass-enclosed shower, double vanities, and separate his & hers walk-in closets. Two additional generously sized bedrooms with large closets and a full bath complete the upper level. Enjoy a private alley-entry rear-facing garage, and access to one of the area’s top swim & tennis communities, featuring lifeguards, water slide, lake, park, and playground. Located in an award-winning school district with easy access to GA-400, shopping, and dining. Don’t miss this move-in ready gem — schedule your showing today!
- SubdivisionOld Towne Bethelview
- Zip Code30040
- CityCumming
- CountyForsyth - GA
Location
- ElementarySawnee
- JuniorLiberty - Forsyth
- HighWest Forsyth
Schools
- StatusActive
- MLS #7617082
- TypeResidential
MLS Data
- Bedrooms4
- Bathrooms3
- Half Baths1
- FeaturesBookcases, Disappearing Attic Stairs, Entrance Foyer, High Ceilings 9 ft Main, High Speed Internet, His and Hers Closets, Tray Ceiling(s), Walk-In Closet(s)
- KitchenBreakfast Bar, Breakfast Room, Cabinets White, Pantry, Solid Surface Counters, View to Family Room
- AppliancesDishwasher, Disposal, Gas Range, Gas Water Heater, Microwave, Refrigerator, Self Cleaning Oven
- HVACCeiling Fan(s), Central Air, Zoned
- Fireplaces1
- Fireplace DescriptionFactory Built, Family Room, Gas Starter
Interior Details
- StyleCraftsman
- ConstructionCement Siding, Stone
- Built In2005
- StoriesArray
- ParkingAttached, Carport, Garage, Garage Door Opener, Kitchen Level, Level Driveway
- FeaturesGarden, Rear Stairs
- ServicesClubhouse, Homeowners Association, Playground, Pool, Sidewalks, Street Lights, Tennis Court(s)
- UtilitiesCable Available, Underground Utilities
- SewerPublic Sewer
- Lot Dimensions50x134x50x135
- Acres0.15
Exterior Details
Listing Provided Courtesy Of: Maximum One Executive Realtors 770-835-4311

This property information delivered from various sources that may include, but not be limited to, county records and the multiple listing service. Although the information is believed to be reliable, it is not warranted and you should not rely upon it without independent verification. Property information is subject to errors, omissions, changes, including price, or withdrawal without notice.
For issues regarding this website, please contact Eyesore at 678.692.8512.
Data Last updated on October 4, 2025 8:47am
