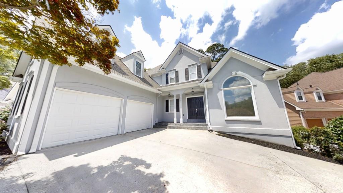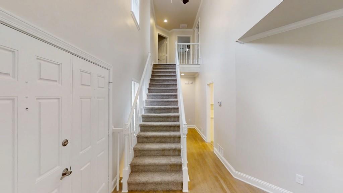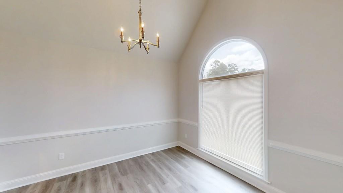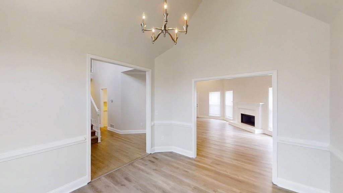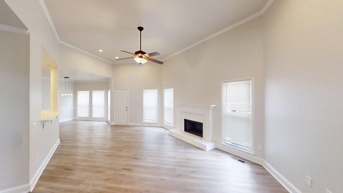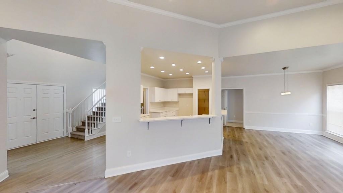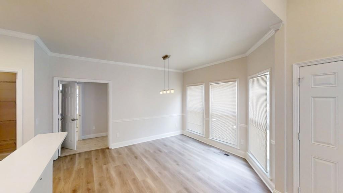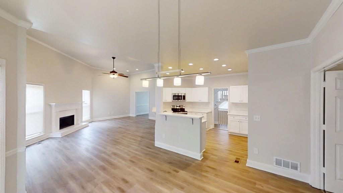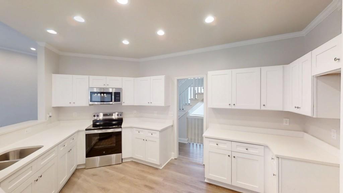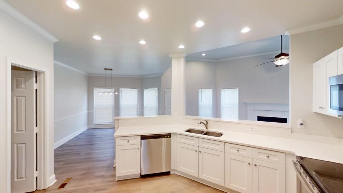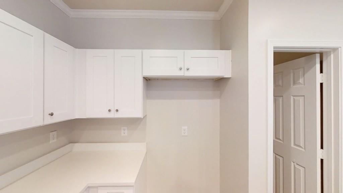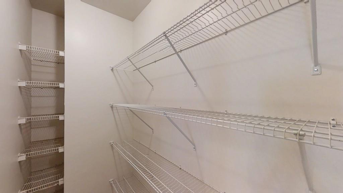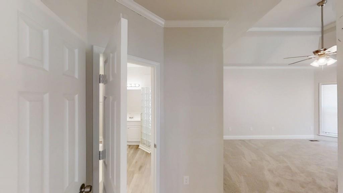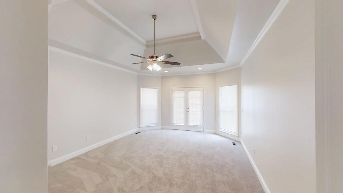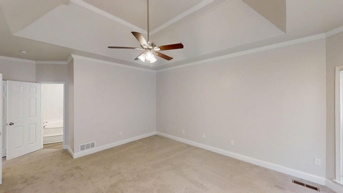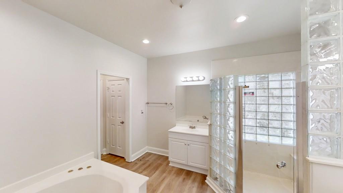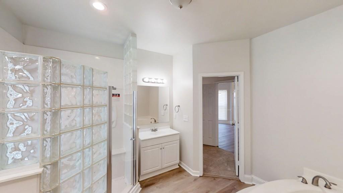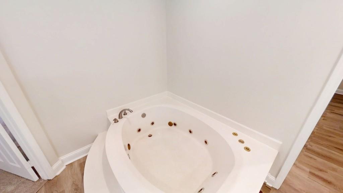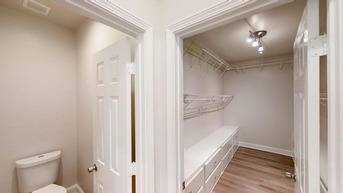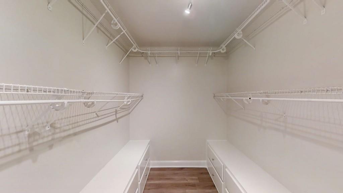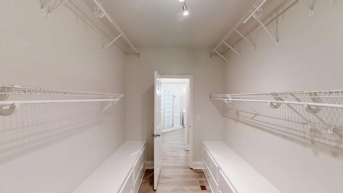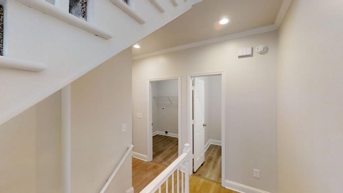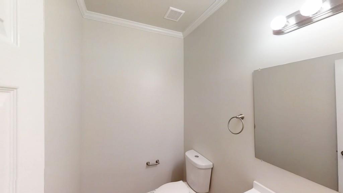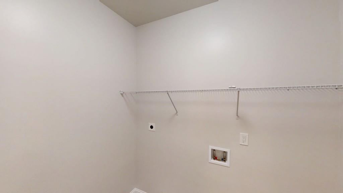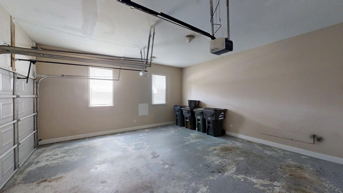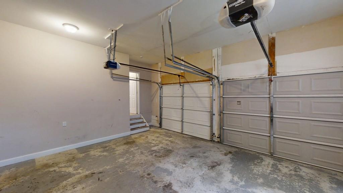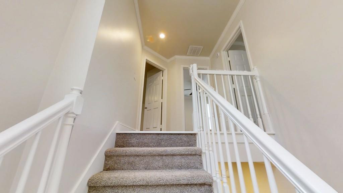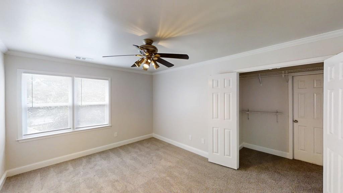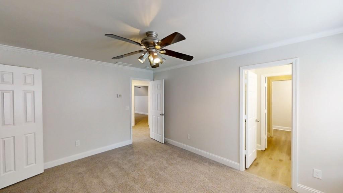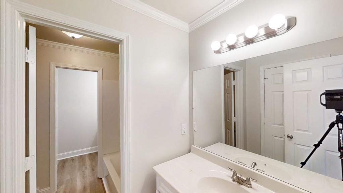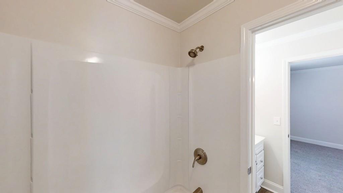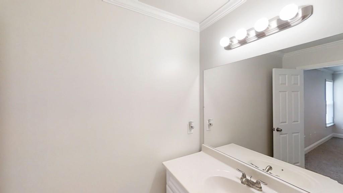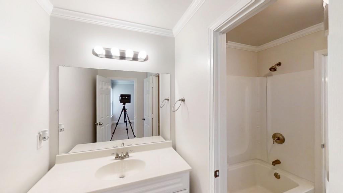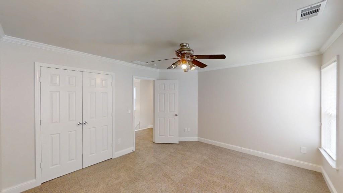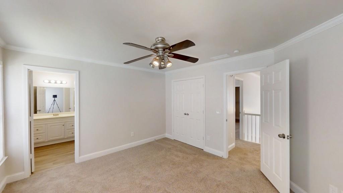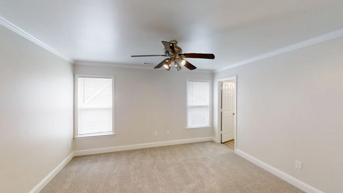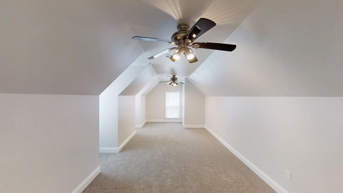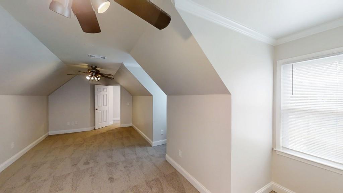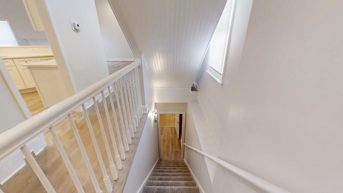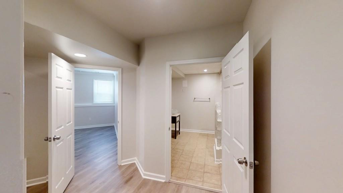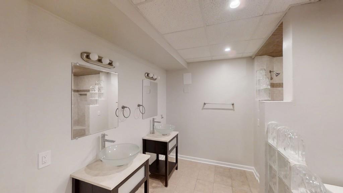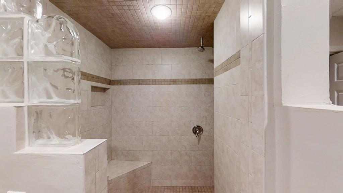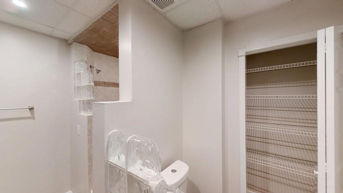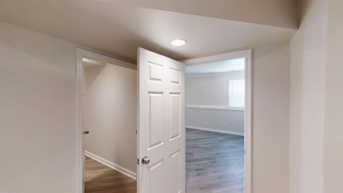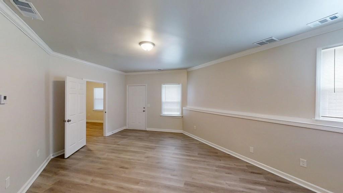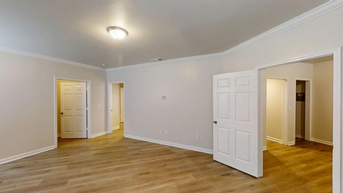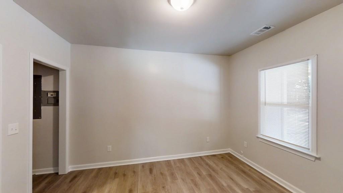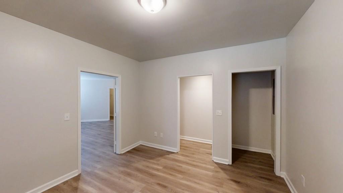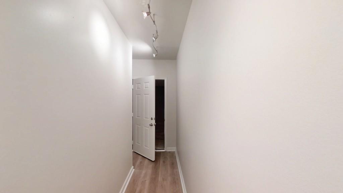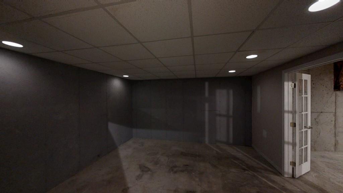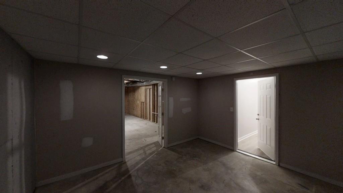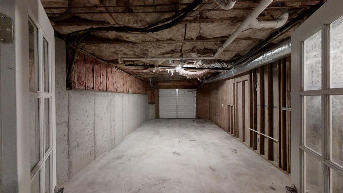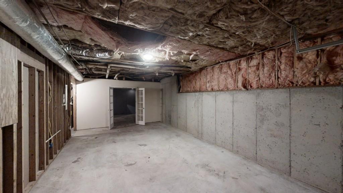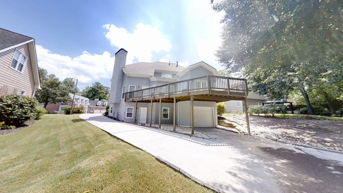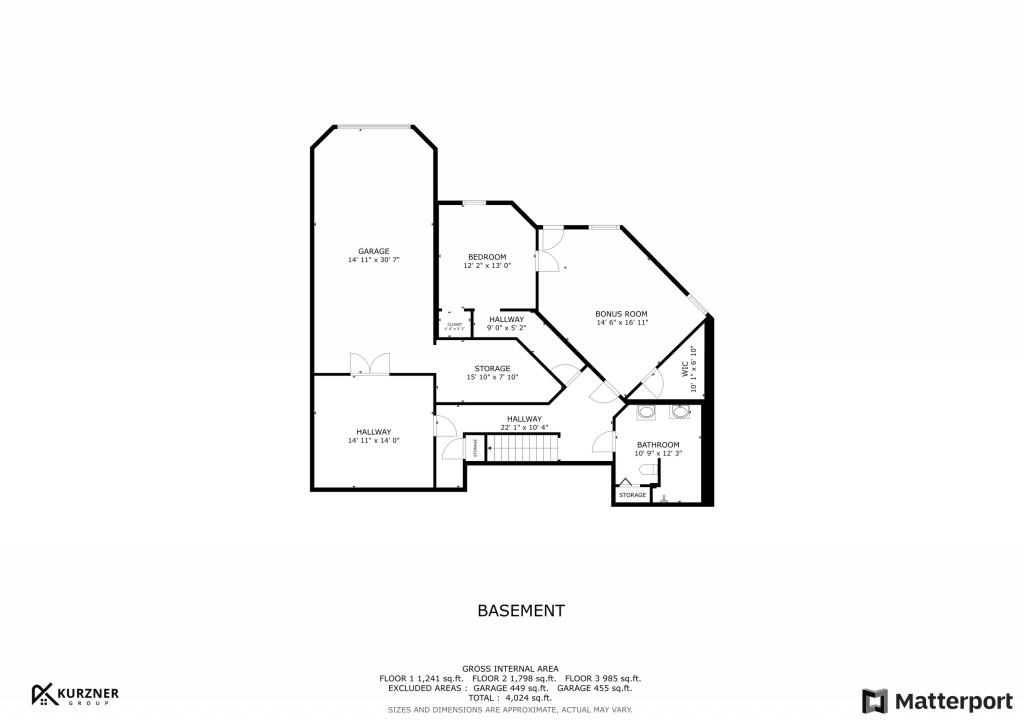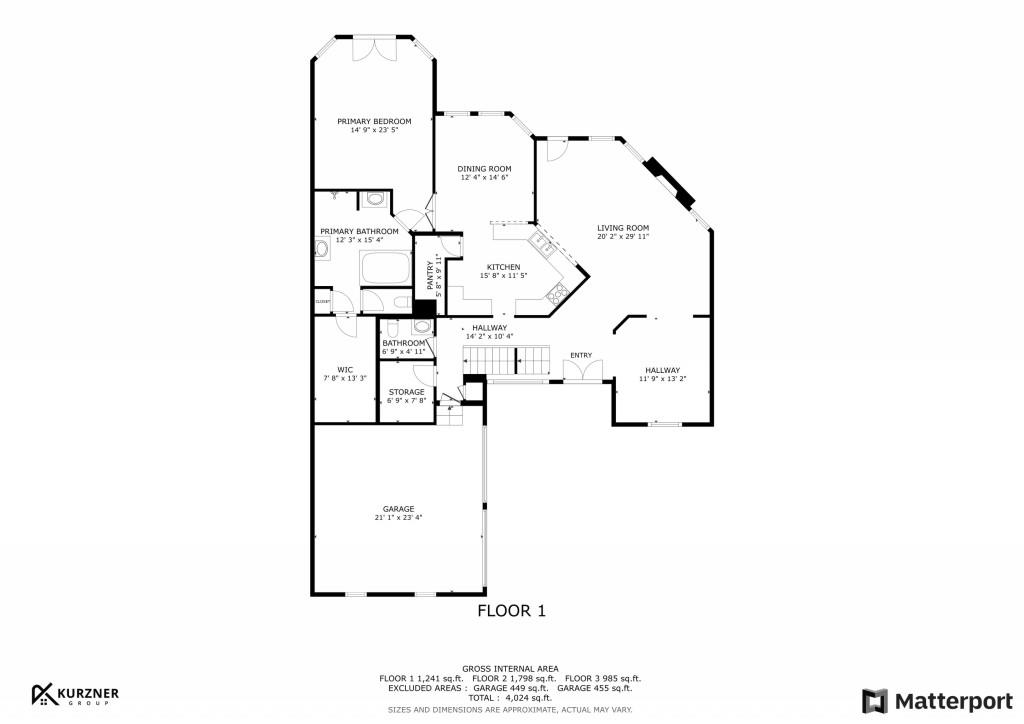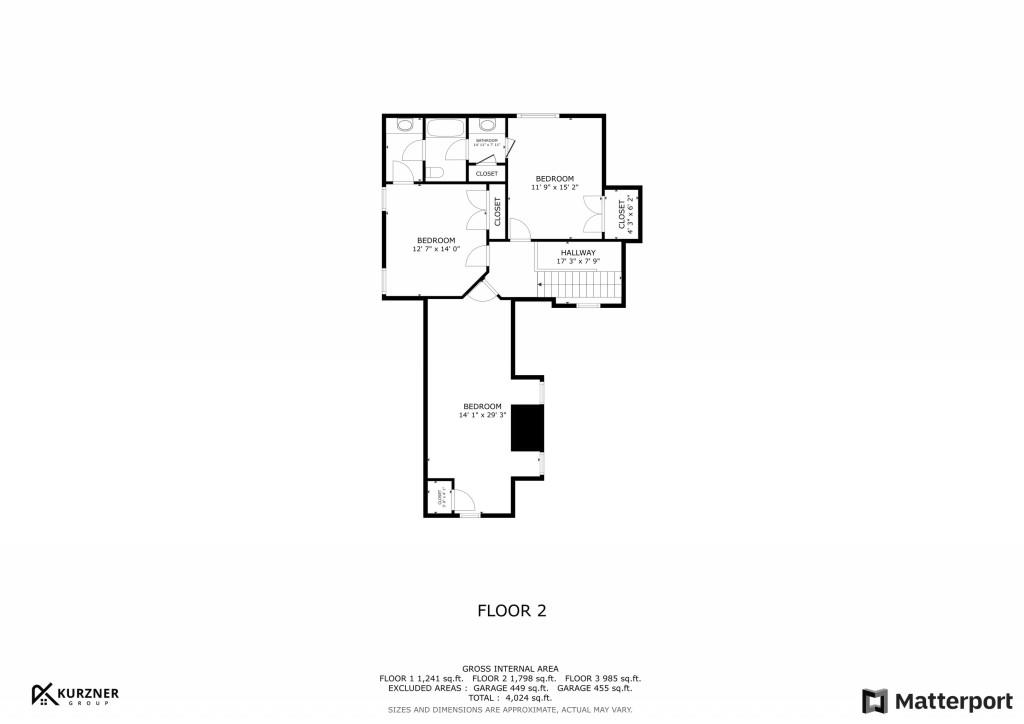1391 Brentwood Lane
Marietta, GA 30062
$615,000
Welcome to this beautifully updated 5-bedroom, 3.5-bath home located in the vibrant Brentwood Park community. Featuring LVP flooring throughout the main living areas and all wet spaces, fresh carpet in the bedrooms, and new paint throughout, this home is truly move-in ready. The large family room with a cozy fireplace creates a warm and inviting space to relax or entertain. The kitchen is a standout with white cabinets, granite countertops, stainless steel appliances, and a walk-in pantry offering plenty of storage. The oversized primary suite is a true retreat, featuring a jetted tub, large separate shower, and direct access to the spacious rear deck perfect for quiet mornings or evening relaxation. The fully finished basement adds incredible versatility with a full bath, bonus room, bedroom, and a separate garage ideal for extra parking, a workshop, or hobby space beyond the main two-car garage. Enjoy the many amenities of Brentwood Park including a community pool, clubhouse, tennis and basketball courts, playground, and even a little free library. All this, with a convenient location offering easy access to I-75, Marietta Square, The Battery, schools, restaurants, and shopping. Don't miss this one schedule your showing today!
- SubdivisionBrentwood Park
- Zip Code30062
- CityMarietta
- CountyCobb - GA
Location
- ElementarySawyer Road
- JuniorMarietta
- HighMarietta
Schools
- StatusActive
- MLS #7617308
- TypeResidential
- SpecialCorporate Owner, Investor Owned, Sold As/Is
MLS Data
- Bedrooms5
- Bathrooms3
- Half Baths1
- Bedroom DescriptionMaster on Main, Oversized Master
- RoomsBasement, Bonus Room, Family Room
- BasementDaylight, Exterior Entry, Finished, Finished Bath, Full, Interior Entry
- FeaturesDouble Vanity, Entrance Foyer, Entrance Foyer 2 Story, High Ceilings 9 ft Main, Recessed Lighting, Tray Ceiling(s), Vaulted Ceiling(s), Walk-In Closet(s)
- KitchenBreakfast Bar, Cabinets White, Pantry Walk-In, Stone Counters, View to Family Room
- AppliancesDishwasher, Electric Range, Gas Water Heater, Microwave, Range Hood
- HVACCeiling Fan(s), Central Air, Electric
- Fireplaces1
- Fireplace DescriptionFactory Built, Family Room
Interior Details
- StyleTraditional
- ConstructionStucco
- Built In1995
- StoriesArray
- ParkingAttached, Garage, Garage Faces Side
- FeaturesPrivate Entrance, Private Yard, Rain Gutters
- ServicesClubhouse, Homeowners Association, Near Schools, Near Shopping, Near Trails/Greenway, Park, Pickleball, Playground, Pool, Tennis Court(s)
- SewerPublic Sewer
- Lot DescriptionCorner Lot, Landscaped
- Acres0.2
Exterior Details
Listing Provided Courtesy Of: Resideum Real Estate 678-869-9000

This property information delivered from various sources that may include, but not be limited to, county records and the multiple listing service. Although the information is believed to be reliable, it is not warranted and you should not rely upon it without independent verification. Property information is subject to errors, omissions, changes, including price, or withdrawal without notice.
For issues regarding this website, please contact Eyesore at 678.692.8512.
Data Last updated on October 4, 2025 8:47am
