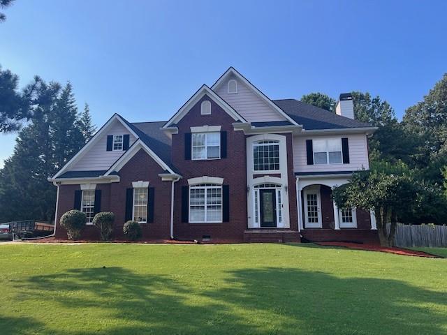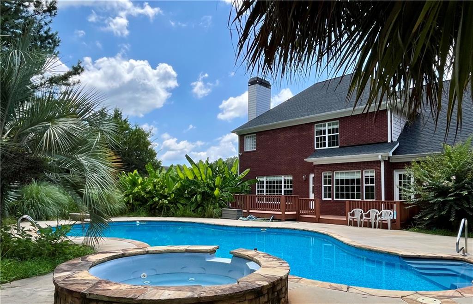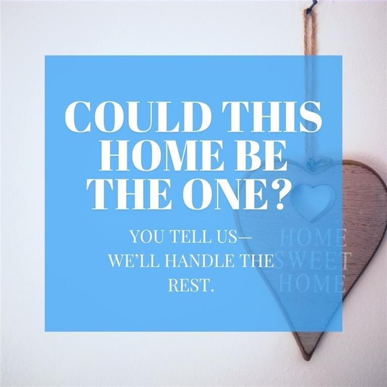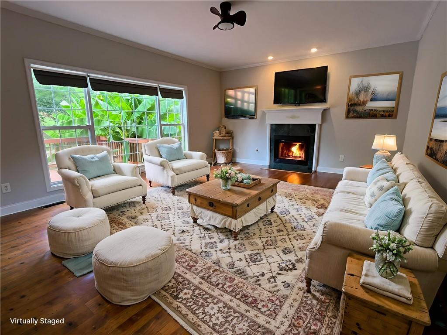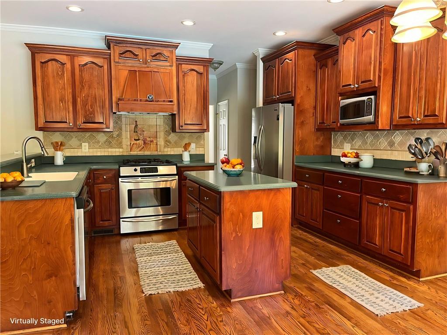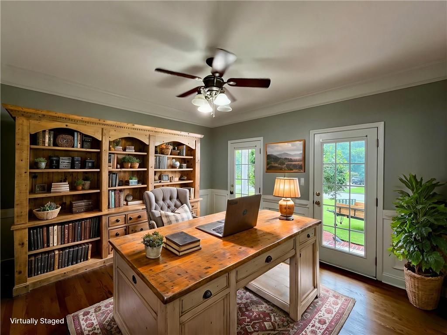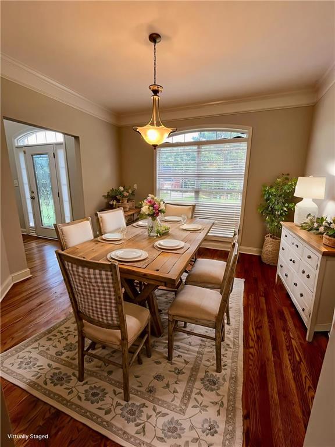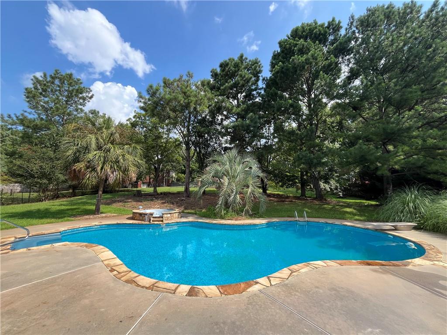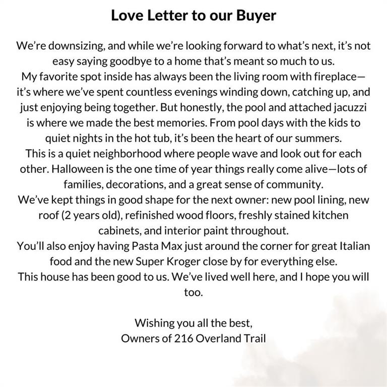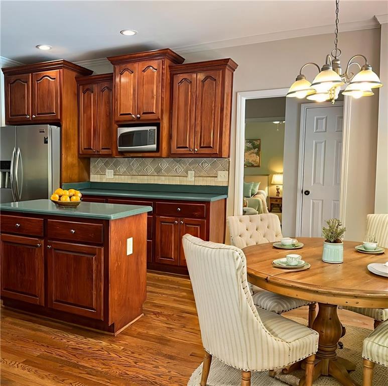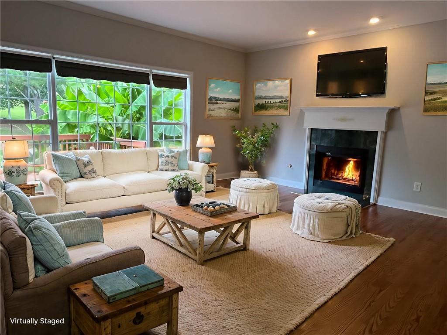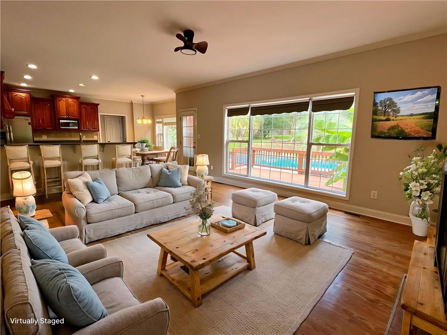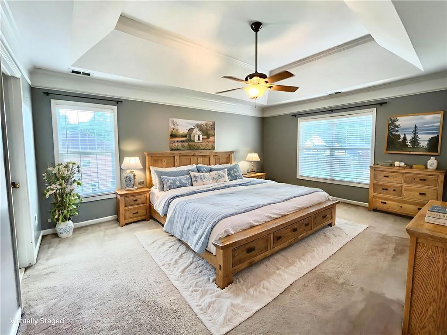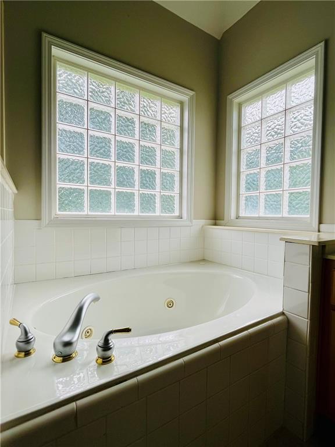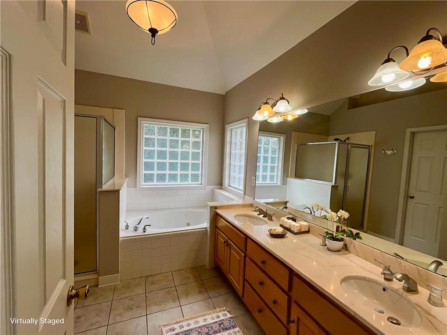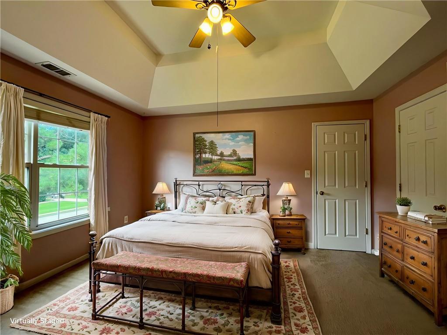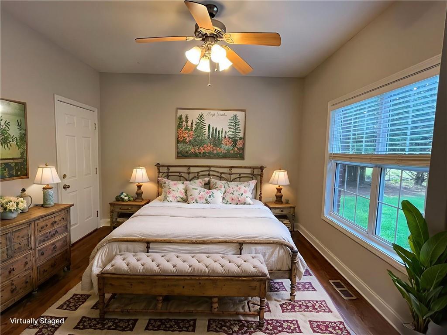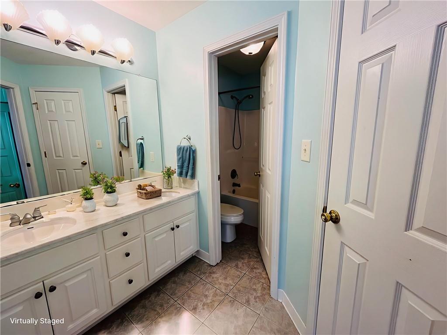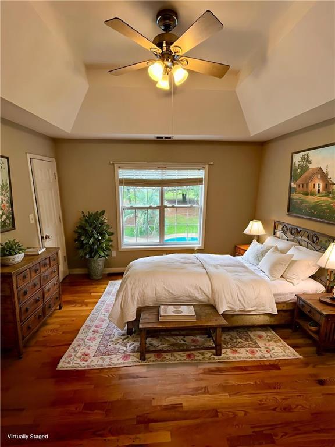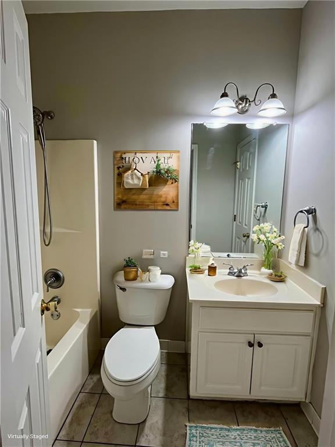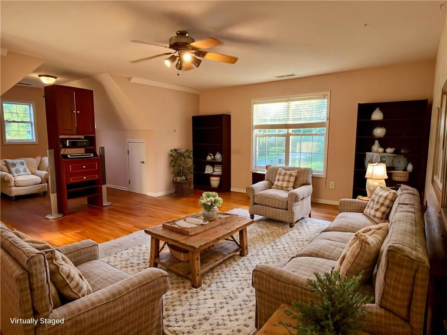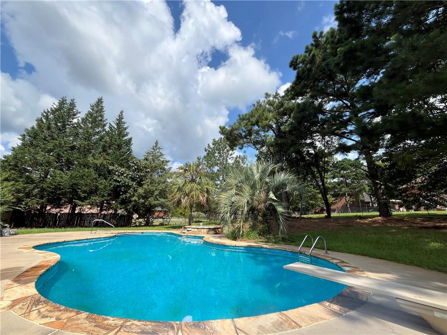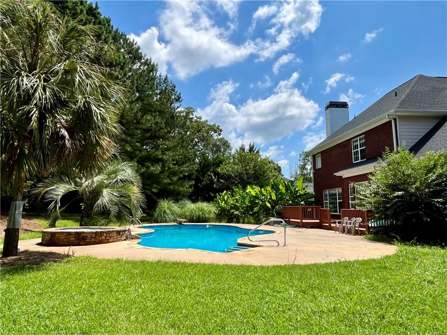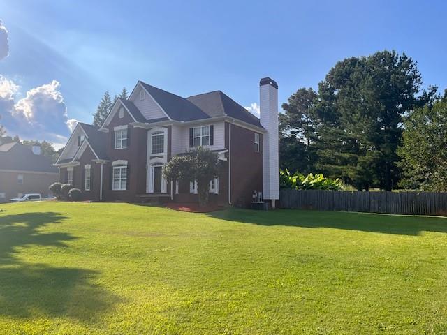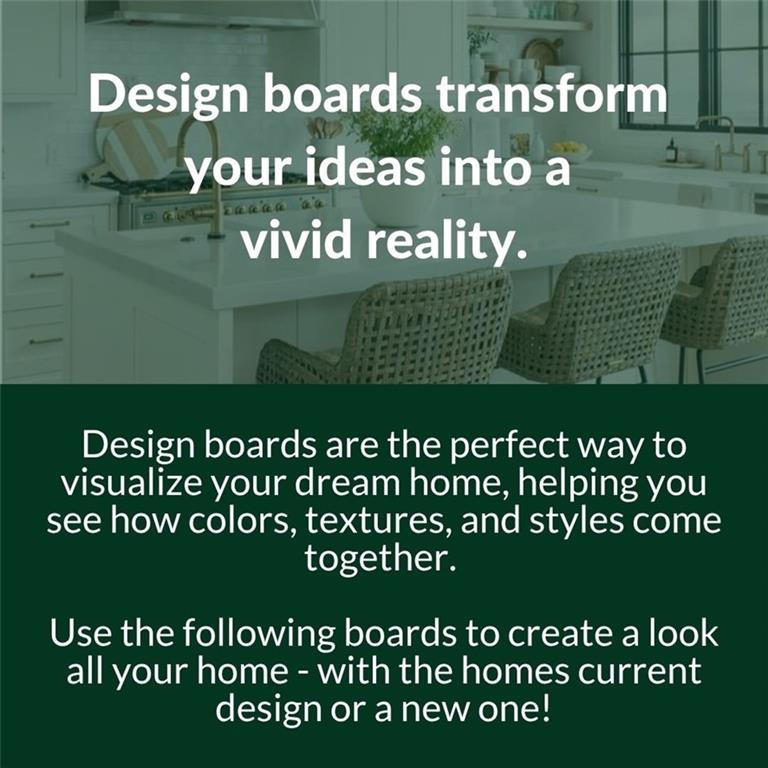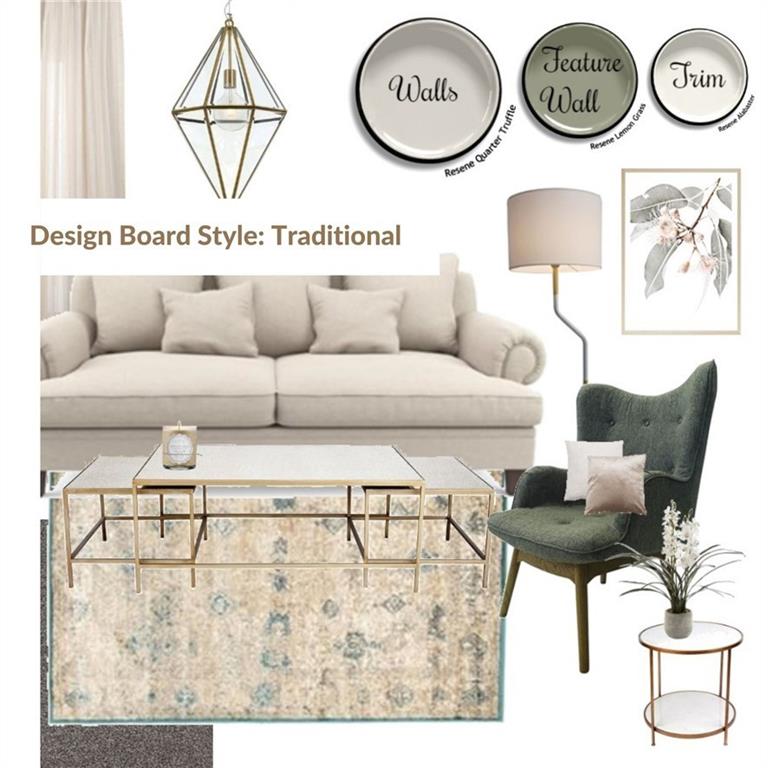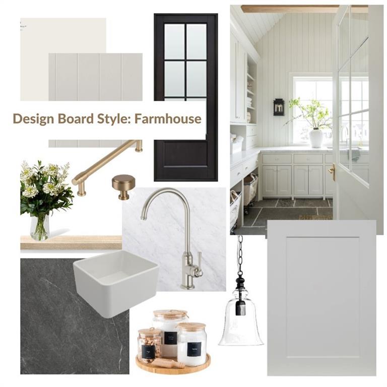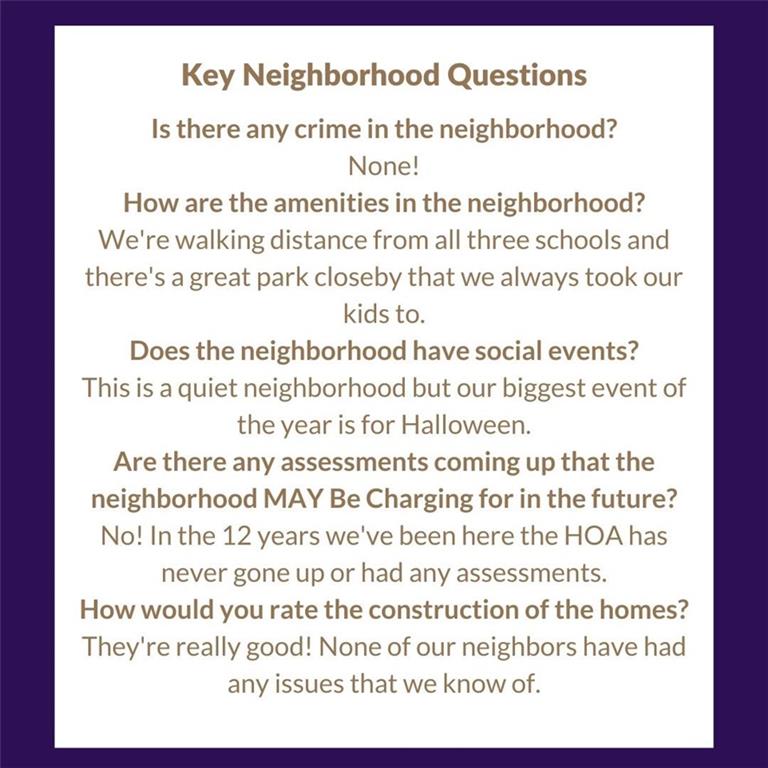216 Overland Trail
Mcdonough, GA 30252
$490,000
|| NEW ROOF || || FRESHLY STAINED CABINETS & REFINISHED WOOD FLOORS || || PRIVATE IN-GROUND POOL & HOT TUB || || MASTER ON MAIN || || ALL BRICK 2-STORY HOME || || LEVEL FRONT YARD || || LOW HOA, NO RENTAL RESTRICTIONS || ** What You'll See ** Step into a home where every detail shines refinished HARDWOOD FLOORS reflecting natural light, freshly STAINED CABINETS in the kitchen, and a modern color palette from the FRESH INTERIOR PAINT. You'll love the KITCHEN ISLAND with a view straight into the cozy family room, perfect for open-concept living. Out back, your PRIVATE IN-GROUND POOL and HOT TUB await, surrounded by a clean NEW LINING and low-maintenance brick exterior. The LEVEL FRONT YARD and timeless ALL BRICK fa ade offer instant curb appeal. ** What You'll Hear ** Enjoy the sound of laughter echoing around the pool, conversations from the open kitchen flowing seamlessly into the family room, and quiet focus in the MAIN LEVEL OFFICE. On calm mornings, hear nothing but stillness while soaking in the MASTER BATH's whirlpool tub or sipping coffee by the windows. ** What You'll Feel ** Feel grounded with the solidity of BRICK construction and peaceful with the knowledge of a NEW ROOF and TRANSFERABLE HOME WARRANTY. Whether you're easing into the WHIRLPOOL TUB, walking barefoot on refinished floors, or enjoying a cool breeze under shaded outdoor space, comfort follows you in every room. ** What You'll Experience ** Experience the freedom of LOW MONTHLY HOA FEES and NO RENTAL RESTRICTIONS, giving you flexibility now and in the future. Wake up in your MAIN LEVEL MASTER SUITE, start the day with a swim, host guests in your spacious 5-BEDROOM layout, and work from home with ease. This is more than a home it's a lifestyle built for connection, relaxation, and lasting value.
- SubdivisionCrown Springs
- Zip Code30252
- CityMcdonough
- CountyHenry - GA
Location
- ElementaryEast Lake - Henry
- JuniorUnion Grove
- HighUnion Grove
Schools
- StatusActive
- MLS #7617386
- TypeResidential
MLS Data
- Bedrooms5
- Bathrooms3
- Bedroom DescriptionMaster on Main
- RoomsFamily Room, Office
- BasementCrawl Space
- FeaturesHigh Speed Internet, Tray Ceiling(s)
- KitchenBreakfast Room, Cabinets Stain, Kitchen Island, Pantry, Stone Counters, View to Family Room
- AppliancesGas Range, Gas Water Heater, Microwave, Refrigerator
- HVACCentral Air
- Fireplace DescriptionFamily Room
Interior Details
- StyleTraditional
- ConstructionBrick, Brick 4 Sides
- Built In2002
- StoriesArray
- PoolIn Ground, Pool/Spa Combo, Private
- ParkingDriveway, Garage, Garage Door Opener, Garage Faces Side
- FeaturesRain Gutters
- ServicesHomeowners Association, Near Schools, Near Shopping
- UtilitiesCable Available, Electricity Available, Natural Gas Available, Sewer Available, Water Available
- SewerPublic Sewer
- Lot DescriptionBack Yard, Front Yard, Level
- Acres0.06
Exterior Details
Listing Provided Courtesy Of: Duffy Realty of Atlanta 678-318-3613

This property information delivered from various sources that may include, but not be limited to, county records and the multiple listing service. Although the information is believed to be reliable, it is not warranted and you should not rely upon it without independent verification. Property information is subject to errors, omissions, changes, including price, or withdrawal without notice.
For issues regarding this website, please contact Eyesore at 678.692.8512.
Data Last updated on February 20, 2026 5:35pm
