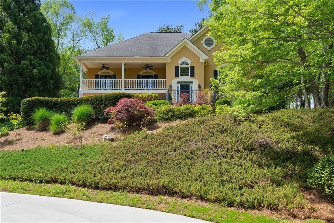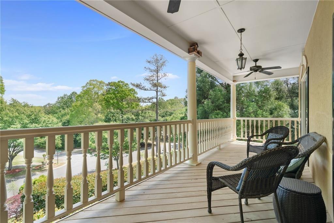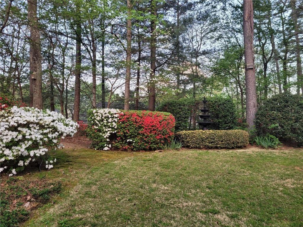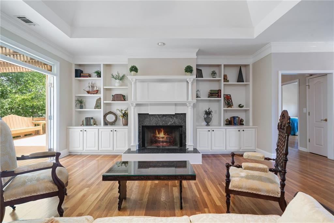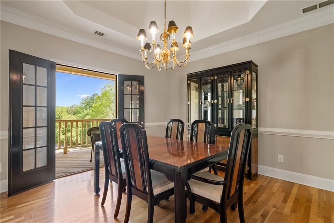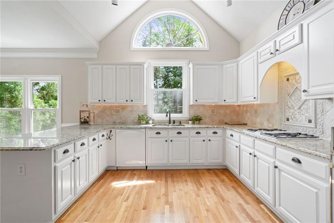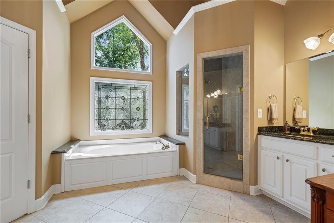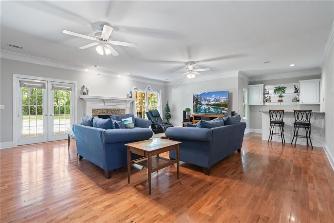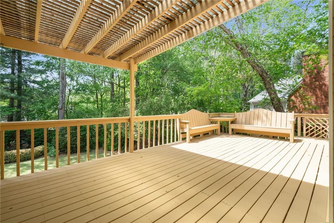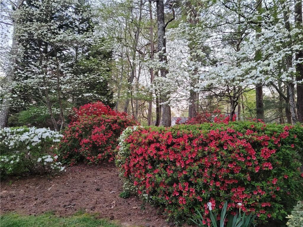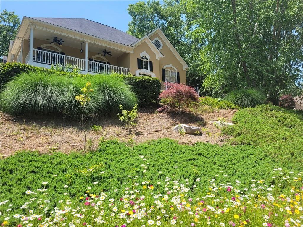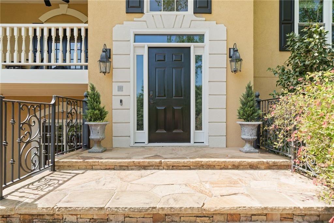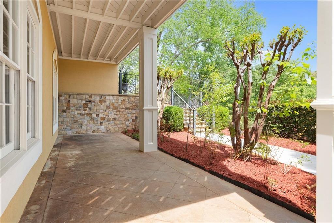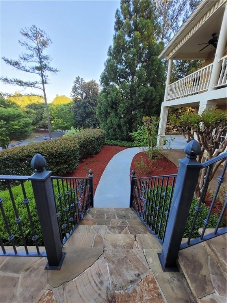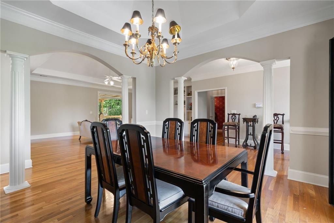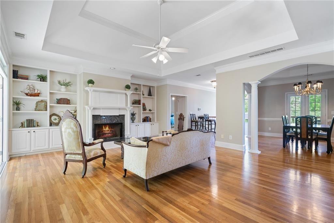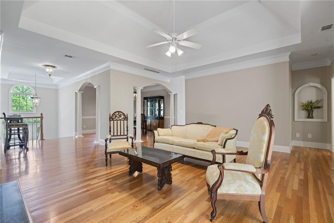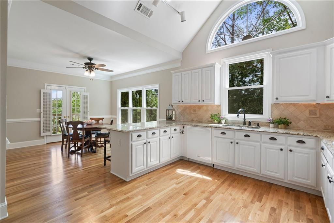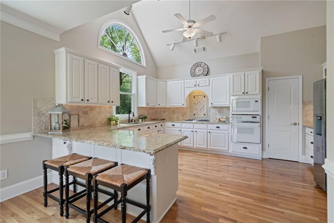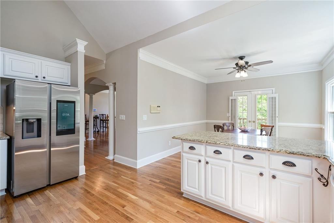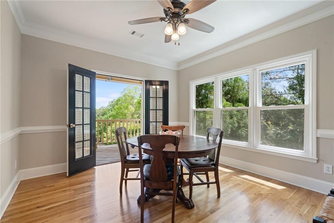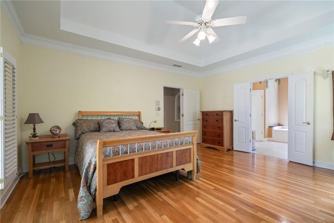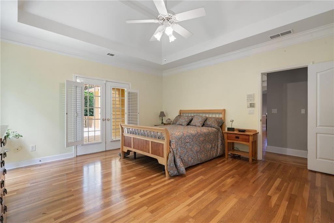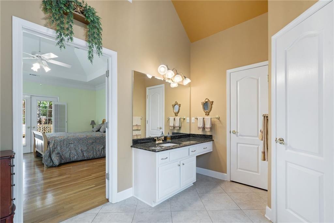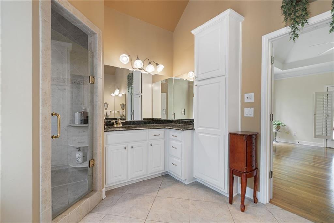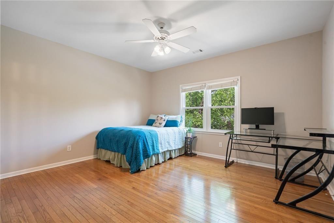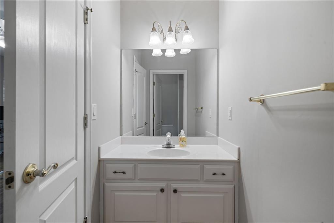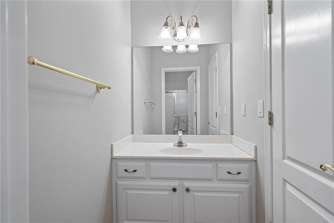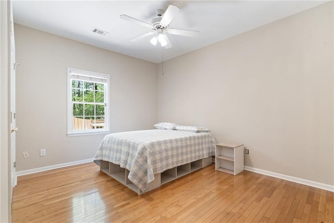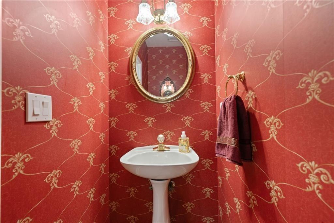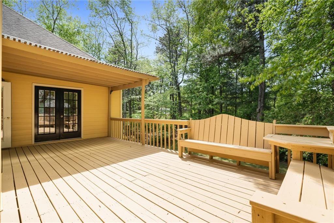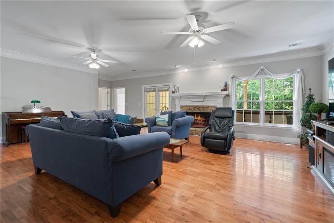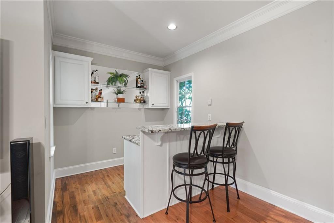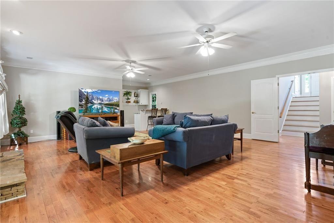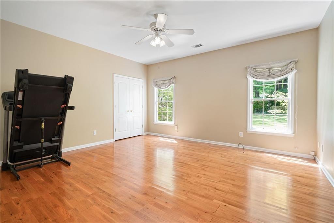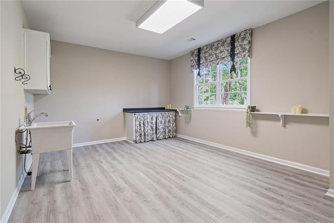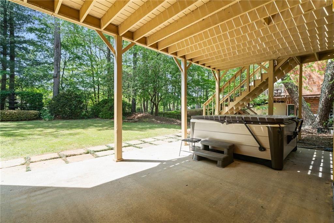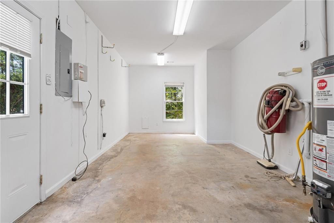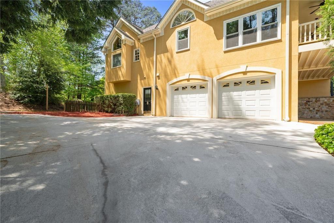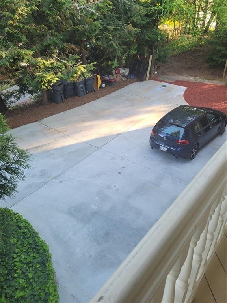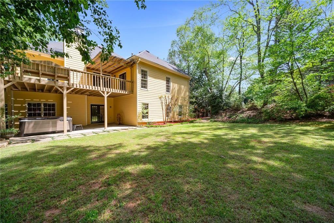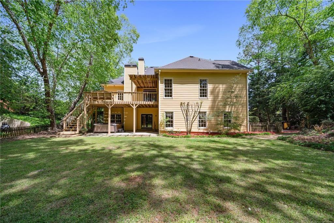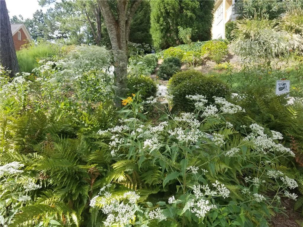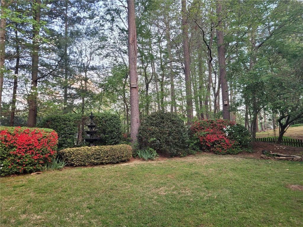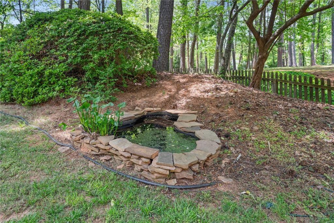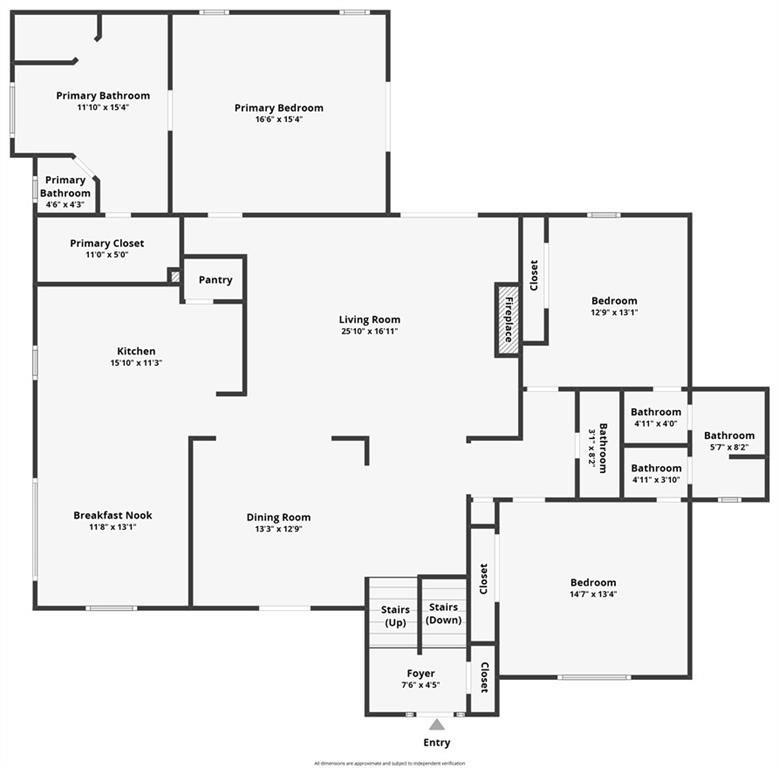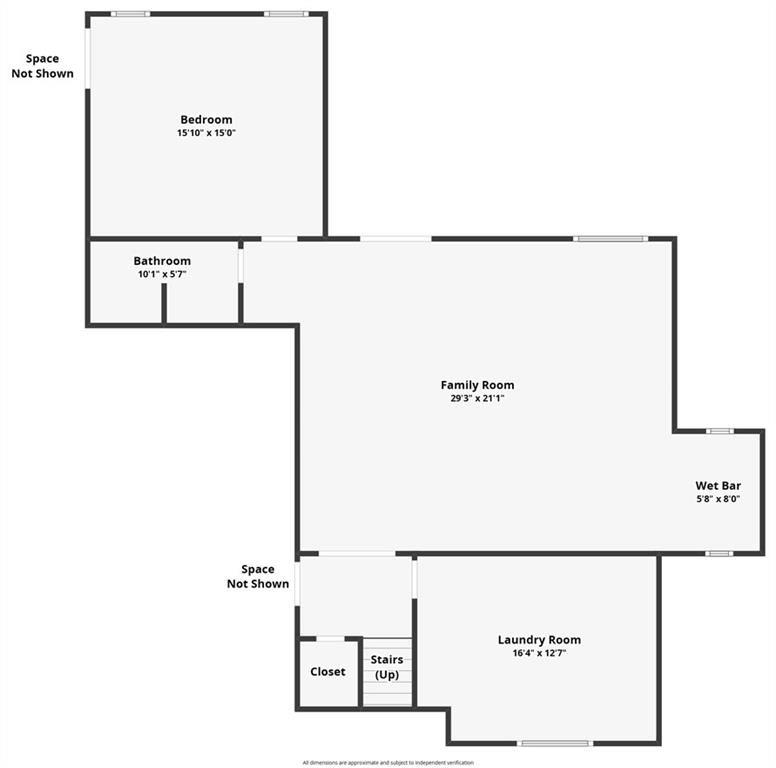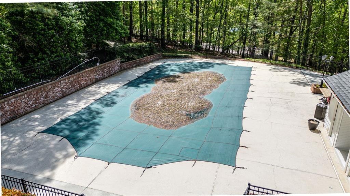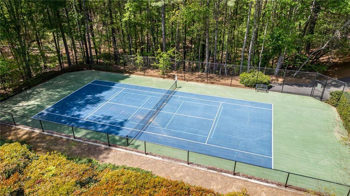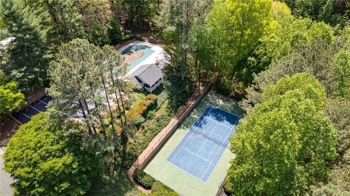3460 Highgate Hills Drive NE
Duluth, GA 30097
$699,033
Charming 4BR/3.5BA Southern-style home in a highly desirable Duluth swim/tennis community! Full of character, this spacious home features refinished hardwood floors, a dramatic 2-story foyer, elegant trey and cathedral ceilings, and an open layout perfect for modern living and entertaining. The oversized great room includes custom built-ins and a cozy fireplace, while the cathedral-ceiling kitchen opens directly to the inviting front porch—ideal for morning coffee. A formal dining room and multiple porches and decks create easy indoor-outdoor flow, with access points from the kitchen, dining room, family room, and main-level primary suite. The primary retreat offers a trey ceiling, walk-in closet, vaulted en-suite bath, and direct deck access. The large, level, private fenced backyard features a peaceful fountain, spacious deck, and patio—perfect for entertaining or unwinding. Upstairs, two bedrooms share a Jack-and-Jill bath. The finished terrace level includes a fourth bedroom, full bath, expansive living area with stone fireplace, wet bar, and a generous laundry/craft room. Additional highlights include a side-entry garage with huge workshop, and a large parking pad with turnaround space—great for guests or extra vehicles. Convenient to Downtown Duluth, I-85, parks, and top-rated schools, this home truly has it all!
- SubdivisionOld Peachtree Plantation
- Zip Code30097
- CityDuluth
- CountyGwinnett - GA
Location
- ElementaryParsons
- JuniorHull
- HighPeachtree Ridge
Schools
- StatusPending
- MLS #7617424
- TypeResidential
MLS Data
- Bedrooms4
- Bathrooms3
- Half Baths1
- Bedroom DescriptionOversized Master, Roommate Floor Plan
- RoomsDen, Exercise Room, Family Room, Great Room, Workshop
- BasementDaylight, Exterior Entry, Finished, Finished Bath, Full
- FeaturesBookcases, Cathedral Ceiling(s), Entrance Foyer 2 Story, High Ceilings 9 ft Lower, High Ceilings 10 ft Lower, Tray Ceiling(s), Walk-In Closet(s), Wet Bar
- KitchenBreakfast Bar, Cabinets White, Eat-in Kitchen, Pantry Walk-In, Stone Counters, View to Family Room
- AppliancesDishwasher, Disposal, Refrigerator, Self Cleaning Oven
- HVACCeiling Fan(s), Central Air
- Fireplaces2
- Fireplace DescriptionFactory Built, Family Room, Gas Log, Great Room, Stone
Interior Details
- StyleCountry
- ConstructionStucco
- Built In1991
- StoriesArray
- ParkingGarage, Garage Faces Side
- ServicesHomeowners Association, Near Schools, Near Shopping, Pool, Street Lights, Tennis Court(s)
- UtilitiesCable Available, Electricity Available, Natural Gas Available, Phone Available, Sewer Available, Underground Utilities, Water Available
- SewerSeptic Tank
- Lot DescriptionBack Yard, Front Yard, Landscaped
- Lot Dimensionsx 120
- Acres0.61
Exterior Details
Listing Provided Courtesy Of: Berkshire Hathaway HomeServices Georgia Properties 770-973-8822

This property information delivered from various sources that may include, but not be limited to, county records and the multiple listing service. Although the information is believed to be reliable, it is not warranted and you should not rely upon it without independent verification. Property information is subject to errors, omissions, changes, including price, or withdrawal without notice.
For issues regarding this website, please contact Eyesore at 678.692.8512.
Data Last updated on October 4, 2025 8:47am
