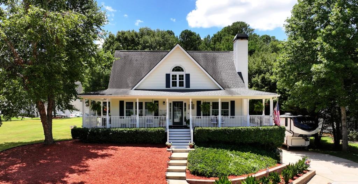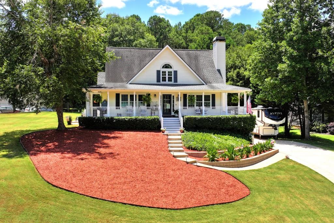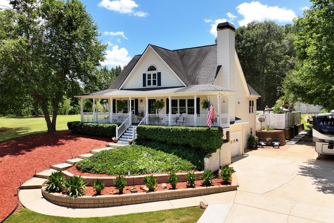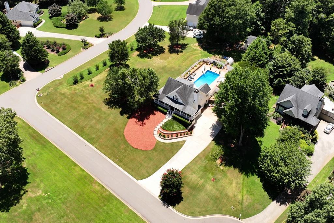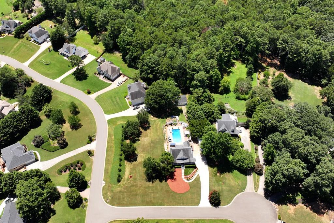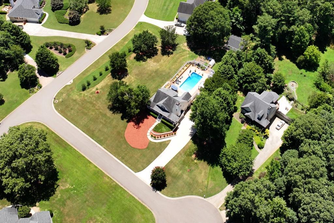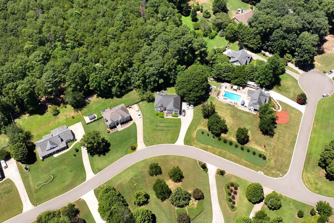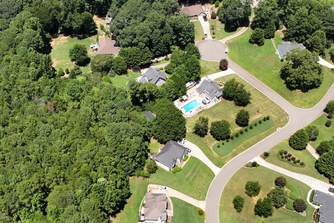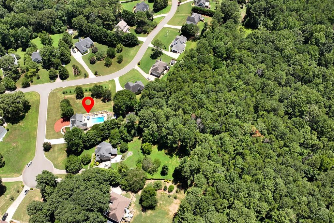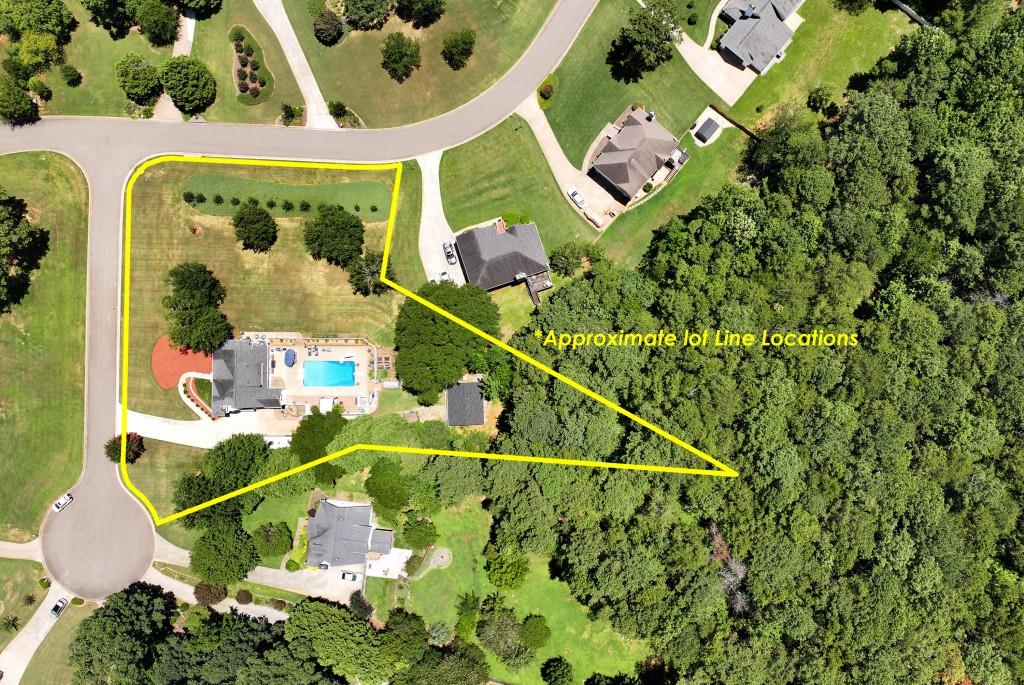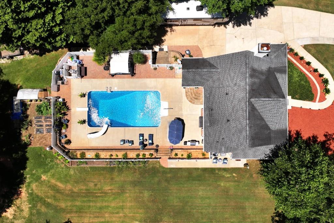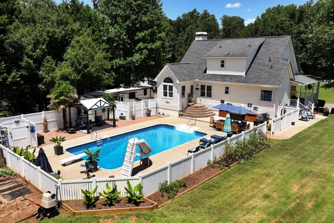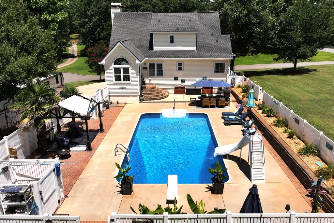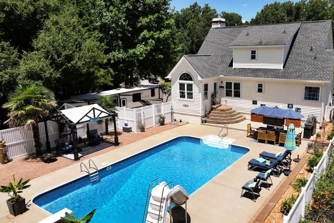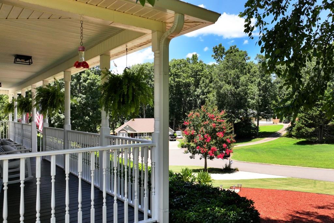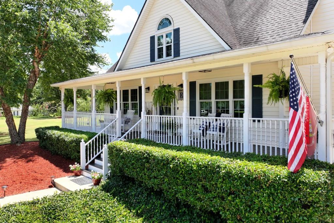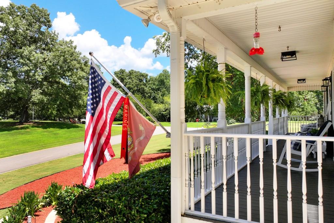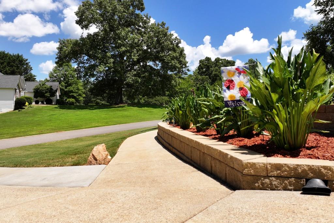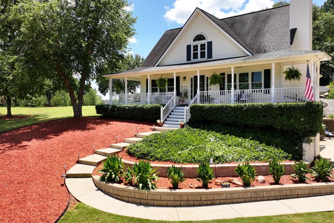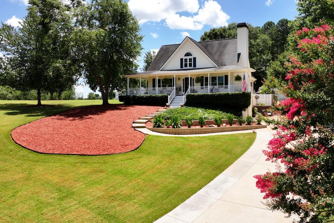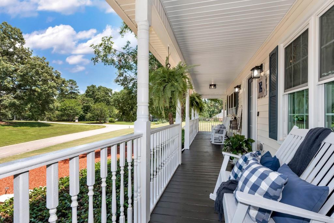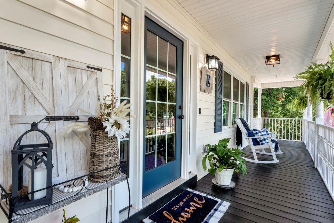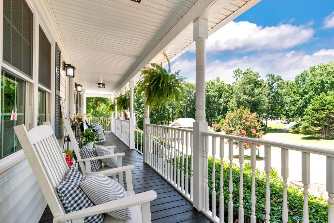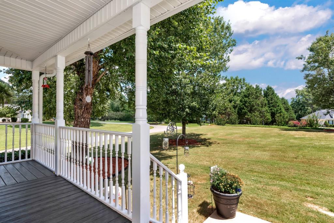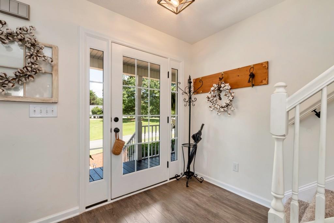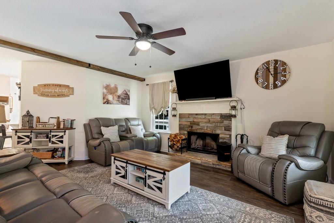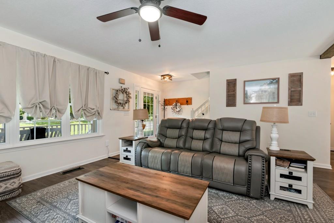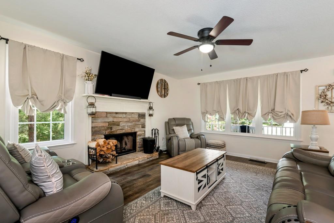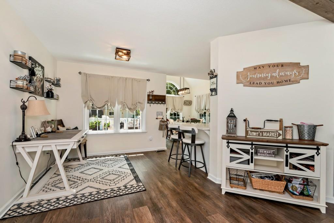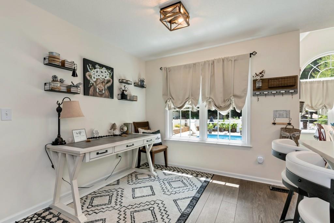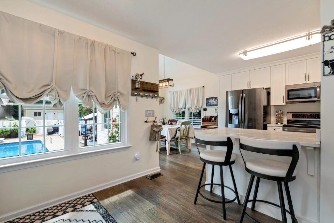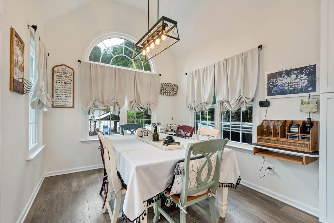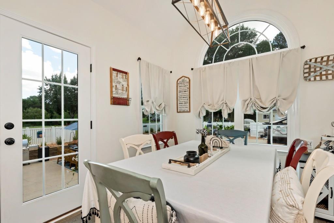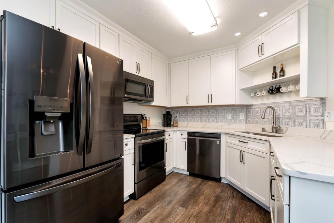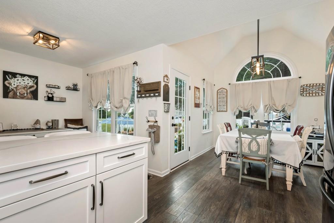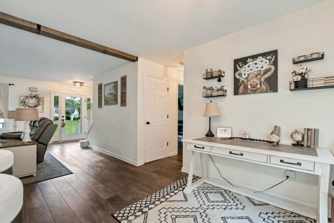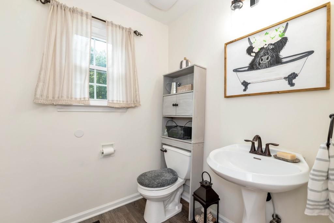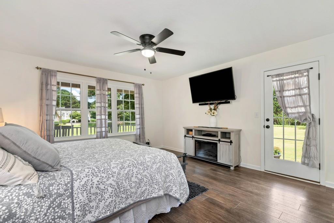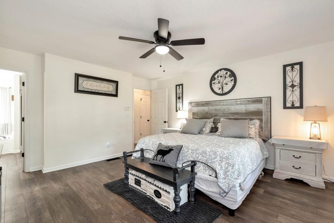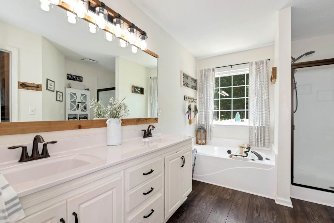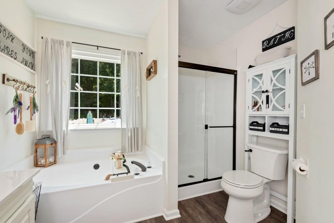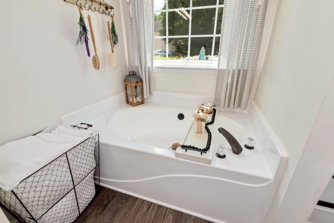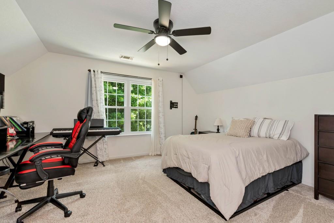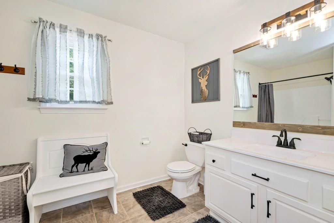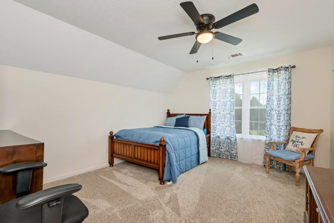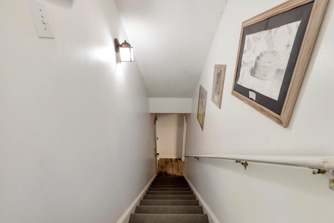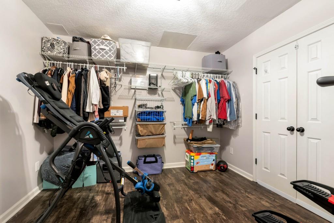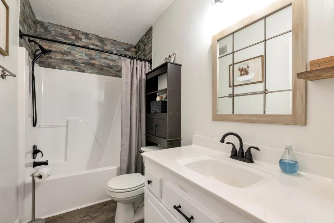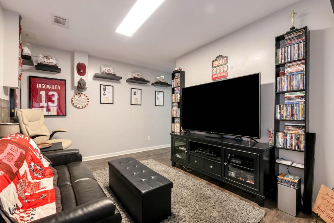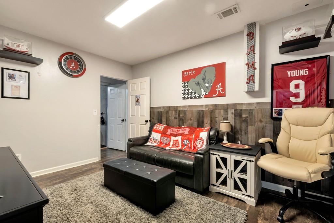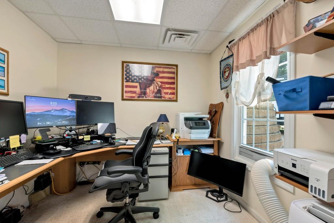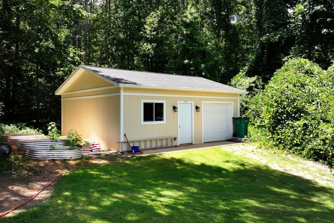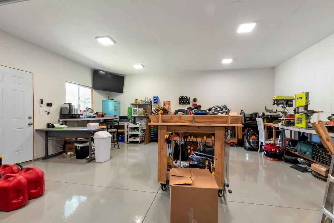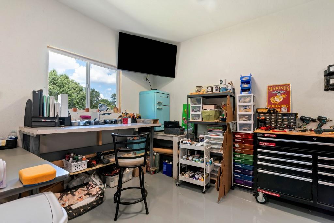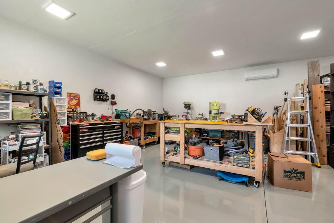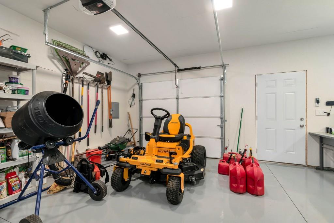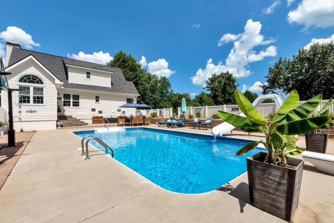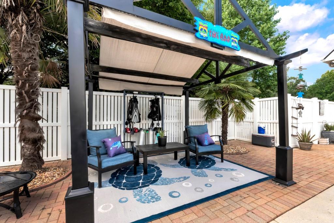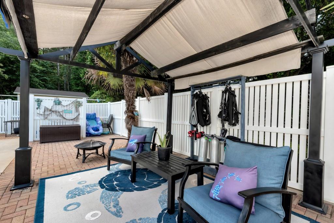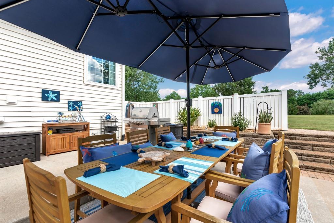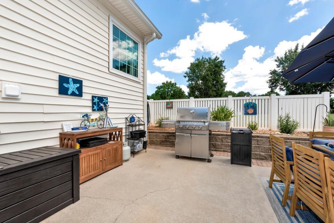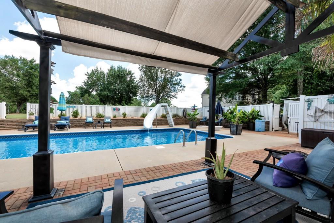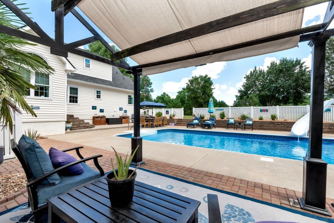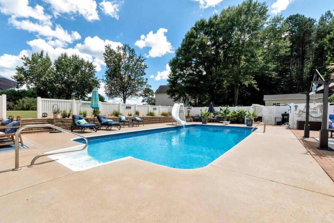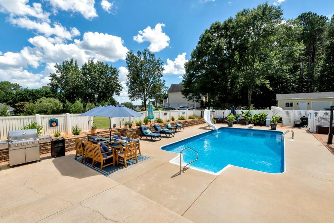25 Haley Drive
Dawsonville, GA 30534
$600,000
Magnificent Home, Pool & New Workshop on over an acre in one of the finest subdivisions in Dawson County! This meticulously maintained property is truly the envy of the neighborhood, boasting a wealth of recent upgrades that will take considerable time to see and appreciate. The gorgeous Kitchen features an abundance of N.C. Maple Cabinets and a picturesque view to the sizeable inground pool. The home brings forth 3-D Luxurious Vinal Plank flooring, new Fixtures and Ceiling fans throughout, Upgrades in bathrooms, built-in Shelving, and tons of Storage! The Trane (3 ton) HVAC and Water Heater are both less than three years old. There is also a Wi-Fi-enabled thermostat and Ethernet throughout the house, a Media Room in the basement, and an extra space for a fourth bedroom, office, or gym. The finished office, located in the garage area, offers a getaway to your job without ever leaving home. Exterior upgrades include modern Lighting, and lush Landscaping accompanied by thriving Palm Trees! The inviting Pool offers depths from 3 ft to 9.5 ft and sports a recent durable pool liner and pump. The property also includes a sweet garden area w/peach and cherry trees and straight from the vine, tomatoes! Leaf filters are installed on every roof line. The new workshop is a significant asset equipped with TV, Internet, LED lighting, a 12000 BTU Mini-Split/ HVAC, and 100-amp power! You will also find a 30-amp outlet dedicated for your Camper/RV with designated parking on the side of the home. This home offers an exceptional state-of-the-art lifestyle that blends comfort, functionality, and fun! Once you see it, you will not want to leave it. Come on home!
- SubdivisionBryn Brooke
- Zip Code30534
- CityDawsonville
- CountyDawson - GA
Location
- ElementaryRiverview
- JuniorDawson County
- HighDawson County
Schools
- StatusActive
- MLS #7617507
- TypeResidential
MLS Data
- Bedrooms3
- Bathrooms3
- Half Baths1
- Bedroom DescriptionMaster on Main
- RoomsBonus Room, Exercise Room, Family Room, Media Room
- BasementDriveway Access, Exterior Entry, Finished, Finished Bath, Interior Entry
- FeaturesBookcases, Double Vanity, High Ceilings 9 ft Lower, High Speed Internet, Walk-In Closet(s)
- KitchenBreakfast Bar, Cabinets White, Eat-in Kitchen, Stone Counters, View to Family Room
- AppliancesDishwasher, Electric Oven/Range/Countertop, Microwave, Range Hood, Refrigerator, Self Cleaning Oven
- HVACCeiling Fan(s), Central Air, Electric, Electric Air Filter, Humidity Control
- Fireplaces1
- Fireplace DescriptionFactory Built
Interior Details
- StyleContemporary, Modern
- ConstructionConcrete, Vinyl Siding, Wood Siding
- Built In2000
- StoriesArray
- PoolIn Ground, Vinyl
- ParkingDrive Under Main Level, Garage, Garage Door Opener, Garage Faces Side, Level Driveway, RV Access/Parking, Storage
- ServicesHomeowners Association, Near Schools, Near Shopping, Near Trails/Greenway
- UtilitiesCable Available, Electricity Available, Phone Available, Underground Utilities, Water Available
- SewerSeptic Tank
- Lot DescriptionCorner Lot, Cul-de-sac Lot, Front Yard, Landscaped, Private
- Lot DimensionsX
- Acres1.08
Exterior Details
Listing Provided Courtesy Of: RE/MAX Center 770-536-8500

This property information delivered from various sources that may include, but not be limited to, county records and the multiple listing service. Although the information is believed to be reliable, it is not warranted and you should not rely upon it without independent verification. Property information is subject to errors, omissions, changes, including price, or withdrawal without notice.
For issues regarding this website, please contact Eyesore at 678.692.8512.
Data Last updated on October 4, 2025 8:47am
