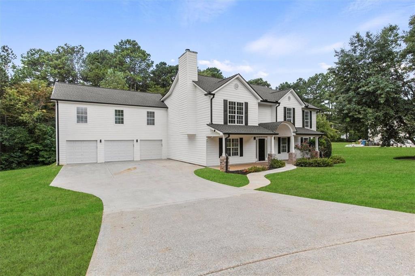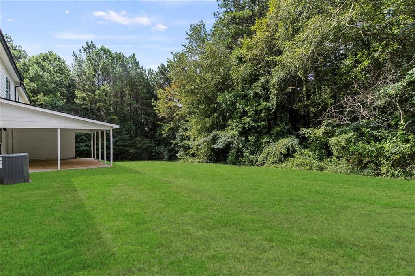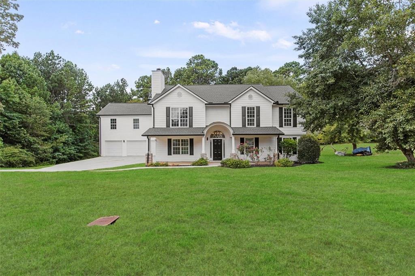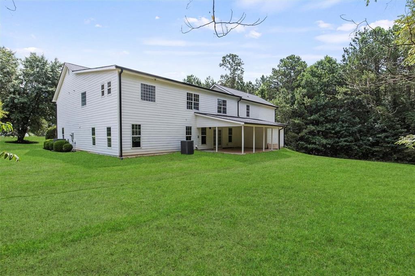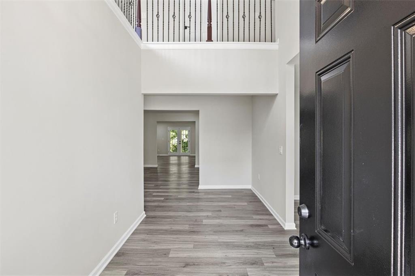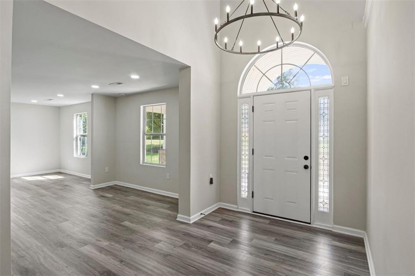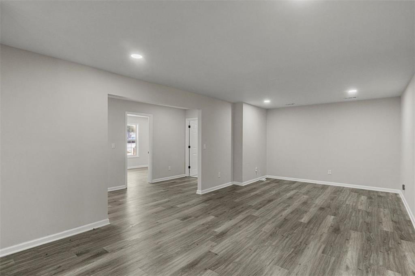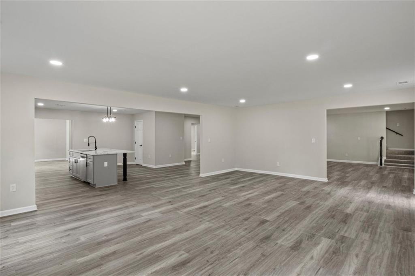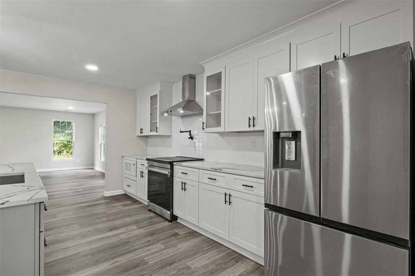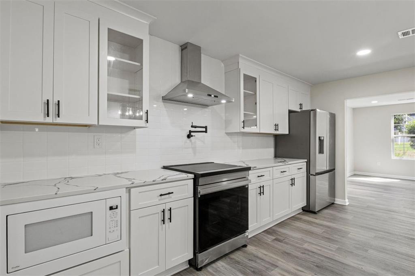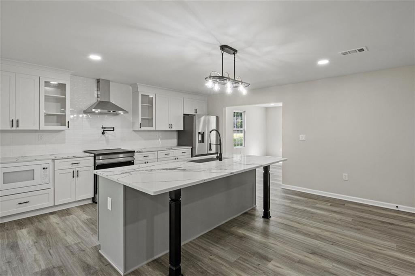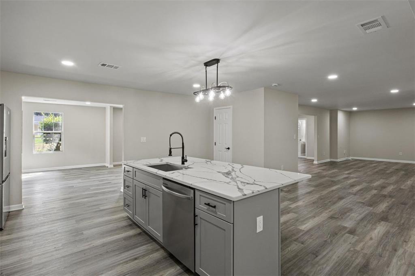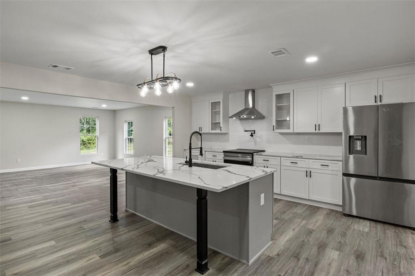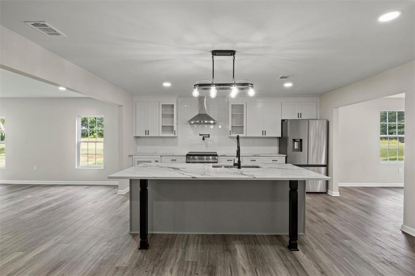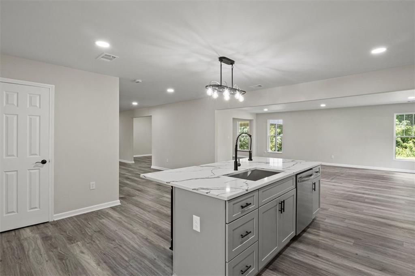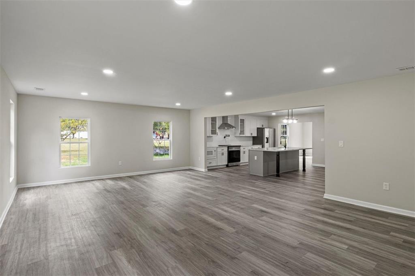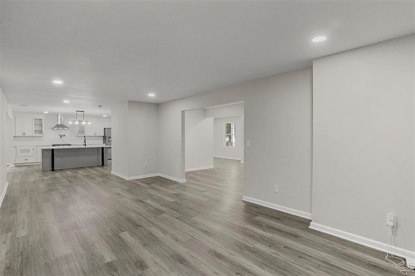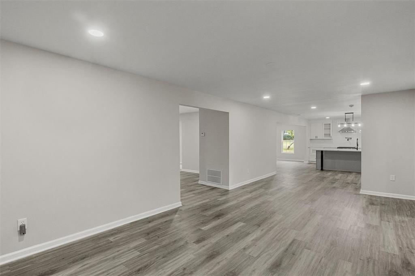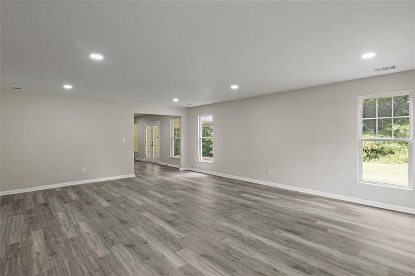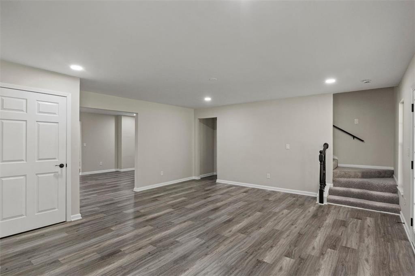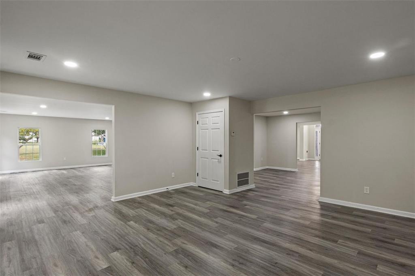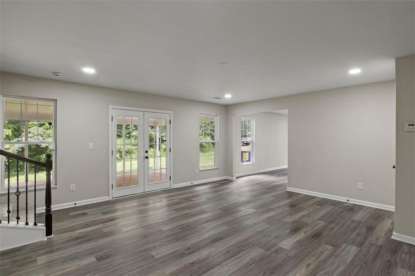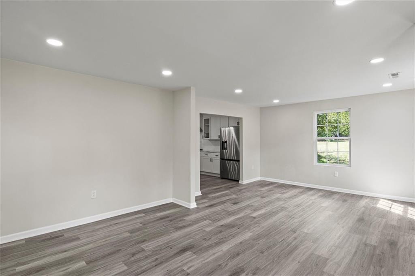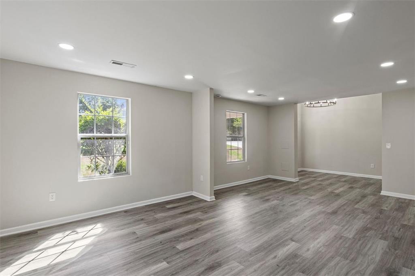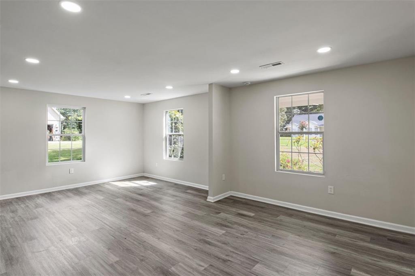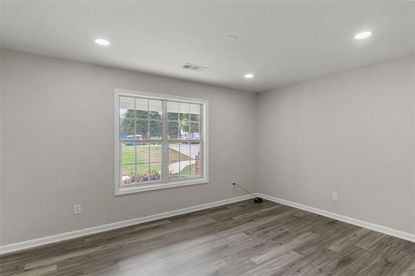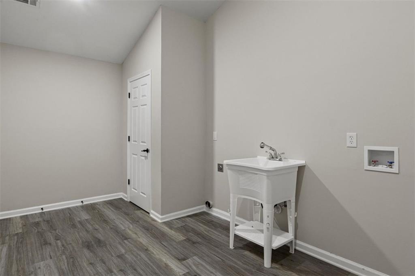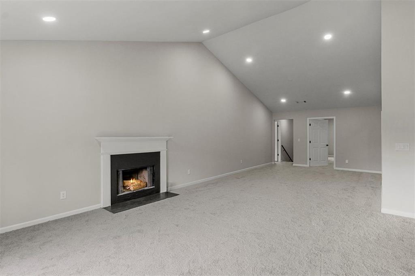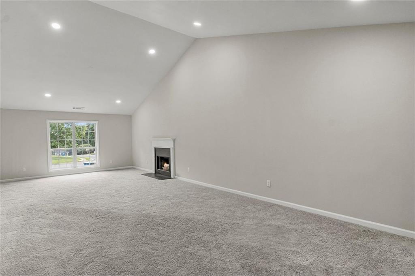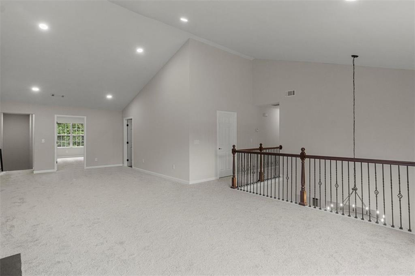923 Mary Frances Court
Dacula, GA 30019
$589,000
This gem won’t last long in Dacula! Location: Right off Hwy-316 Harbins Rd exit, 1st subdivision, near Publix, QT, Chick-fil-A and more coming soon! 5 mins to the brand new Dacula City Center being built for 2027. No HOA in Subdivision! The House: Completely upgraded 6 bd/5 full bath on a 1.52 Acre lot. Situated in a partial cul-de-sac with extra-wide street access and a wide driveway to the 3-car garages. Walk in from a large front patio overlooking the front lawn into the 2-story foyer. The main floor has upgraded LVP flooring. A large separate formal sitting and formal dining room with plenty of natural sunlight are to the right. A bonus room and a full bath with tiled flooring and new vanity is to the left. The formal dining leads into a large kitchen with modern touches like high-end Samsung appliances with an induction electric range with wi-fi, soft close kitchen cabinets, wireless garbage disposal, vented hood and a separate built-in microwave. New quartz countertop and a tiled backsplash add to the beauty of the large oversized kitchen. An oversized island is perfect for the family mornings with a large pantry closet in the corner. A large study/kids play area is in front of the kitchen and a large, sunlight filled family room is to the right. There are recessed lights throughout the house. A 2nd large study/kids play area is in front of the family room. A 3-car garage with new garage doors and new whisper quiet garage motors with new epoxy flooring is accessible from the 2nd study area. It includes a huge storage area with two new 55-gallon water tanks. The house has brand new Architectural shingles roof, two new energy efficient 4-ton HVAC systems. An extended patio in the back is perfect for cook-outs and entertaining. The stairs and 2nd floor has upgraded carpeting. The stairs lead up to a huge foyer with a fireplace for another cozy study/play area. Next to the foyer is an oversized laundry room with a laundry sink which can be converted to a 2nd kitchen with minimal additions. The huge Master suite has a separate sitting and sleeping area with a tiled bathroom with separate vanities, tiled floor to ceiling oversized shower with a huge walk-in closet. A Junior suite is on the left side with an oversized bedroom, a huge bathroom with a double sink vanity and a huge tiled walk-in shower, walk-in closet and an accessories closet. Two additional oversized bedrooms with closets and a tiled-floor bathroom provide plenty more space! There are two additional bedrooms with a tiled-floor bathroom above the 3-car garage that can be easily converted into a separate guest/living unit. The house has brand new gutters. New paint inside and outside, energy efficient LED lights throughout, 8000 sq ft of new Bermuda grass in the front and back yard and will provide years of maintenance-free living for your growing family or if you need multi-family or co-habitat options!
- SubdivisionBrands Ridge
- Zip Code30019
- CityDacula
- CountyGwinnett - GA
Location
- StatusActive
- MLS #7617549
- TypeResidential
- SpecialInvestor Owned
MLS Data
- Bedrooms6
- Bathrooms5
- Bedroom DescriptionIn-Law Floorplan, Double Master Bedroom, Oversized Master
- RoomsBonus Room, Family Room, Great Room, Laundry, Living Room, Loft, Master Bathroom, Master Bedroom, Office
- FeaturesHigh Ceilings 9 ft Main, High Ceilings 9 ft Upper, Double Vanity, High Speed Internet, Entrance Foyer, His and Hers Closets, Recessed Lighting, Walk-In Closet(s)
- KitchenCabinets White, Solid Surface Counters, Kitchen Island, Pantry, View to Family Room
- AppliancesDouble Oven, Electric Cooktop, Electric Range, Electric Water Heater, Electric Oven/Range/Countertop, Energy Star Appliances, ENERGY STAR Qualified Water Heater, Refrigerator
- HVACCentral Air
- Fireplaces1
- Fireplace DescriptionFamily Room
Interior Details
- StyleTraditional
- ConstructionHardiPlank Type
- Built In1999
- StoriesArray
- ParkingAttached, Garage Door Opener, Garage, Garage Faces Front, Kitchen Level, Level Driveway
- FeaturesLighting, Private Yard, Rain Gutters
- ServicesNear Shopping, Near Trails/Greenway, Park, Restaurant, Sidewalks, Street Lights
- UtilitiesCable Available, Electricity Available, Natural Gas Available, Phone Available, Water Available
- SewerSeptic Tank
- Lot DescriptionBack Yard, Level, Landscaped, Private, Wooded
- Lot Dimensions356x206
- Acres1.52
Exterior Details
Listing Provided Courtesy Of: Maxima Realty LLC 678-805-8500

This property information delivered from various sources that may include, but not be limited to, county records and the multiple listing service. Although the information is believed to be reliable, it is not warranted and you should not rely upon it without independent verification. Property information is subject to errors, omissions, changes, including price, or withdrawal without notice.
For issues regarding this website, please contact Eyesore at 678.692.8512.
Data Last updated on December 17, 2025 1:39pm
