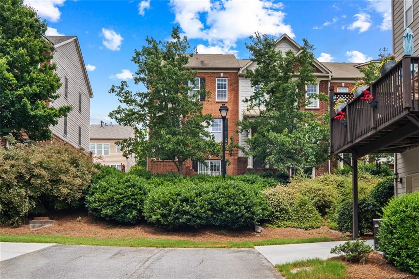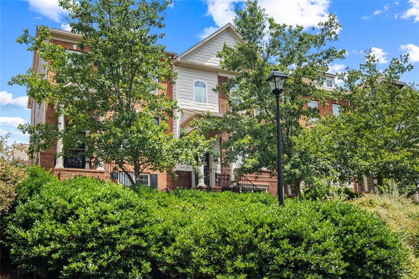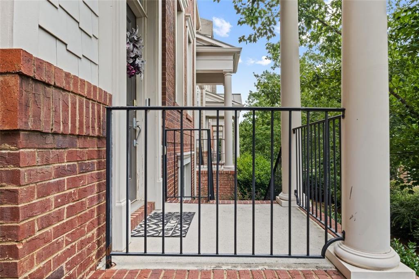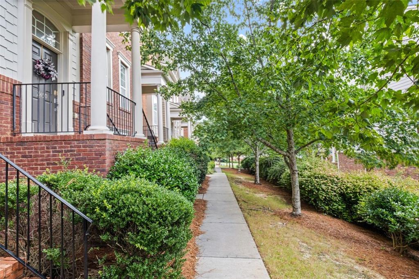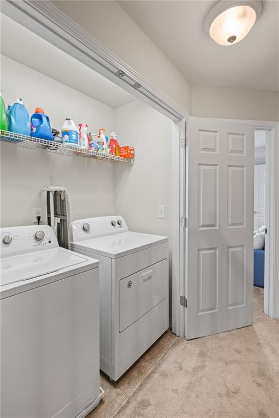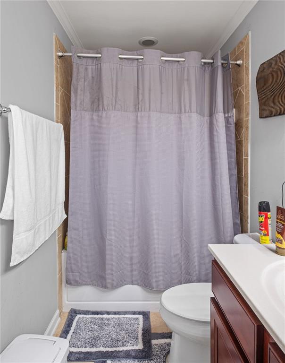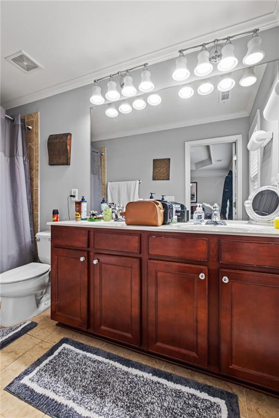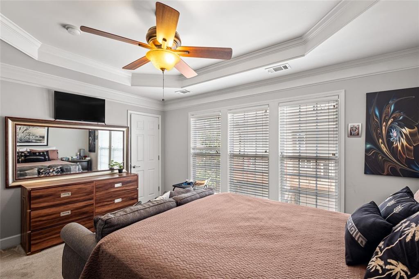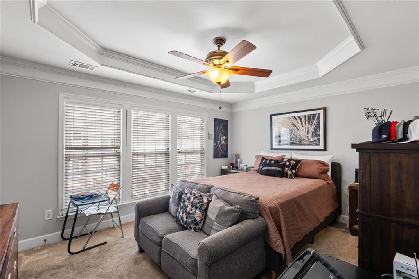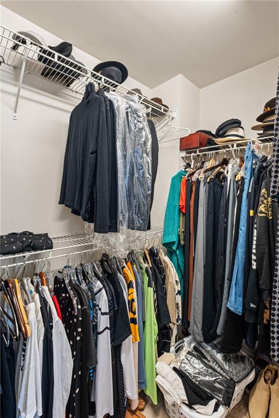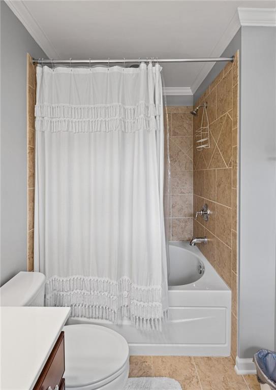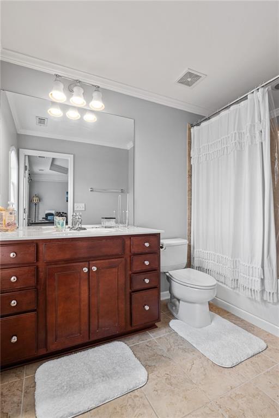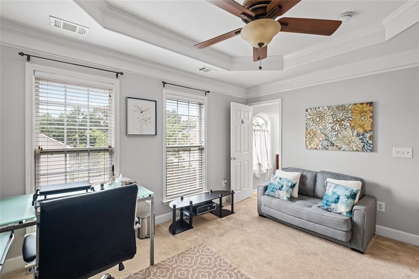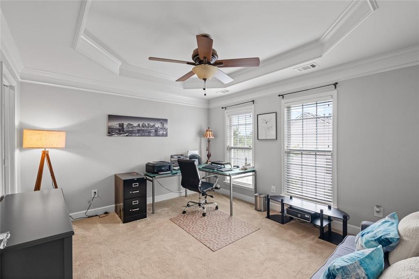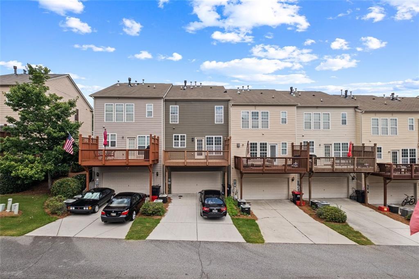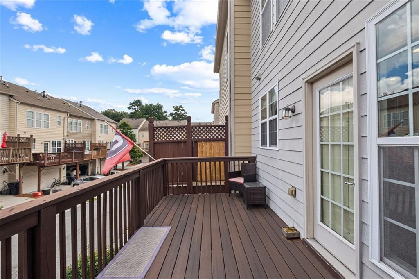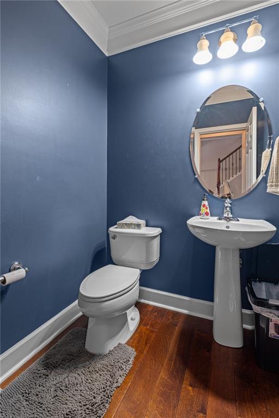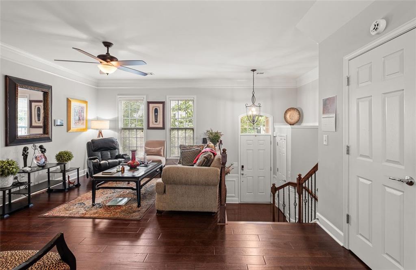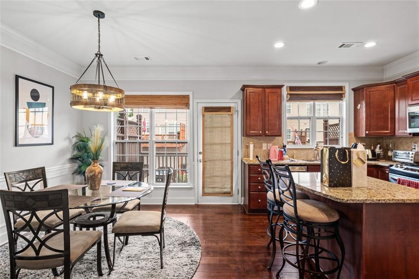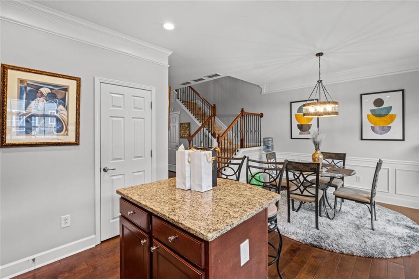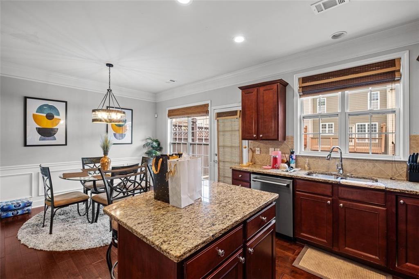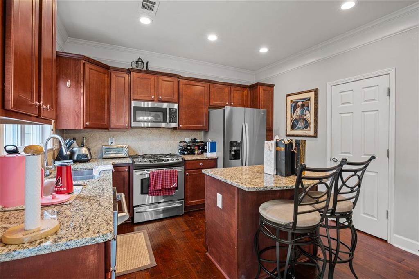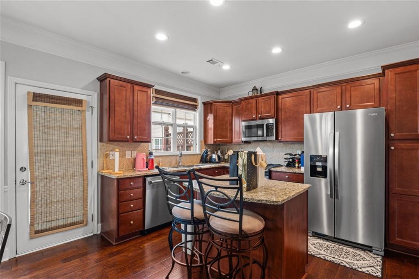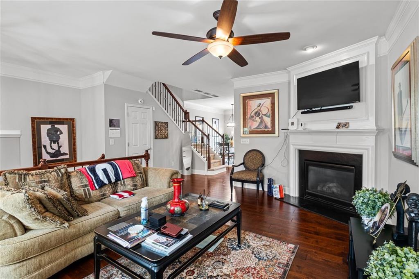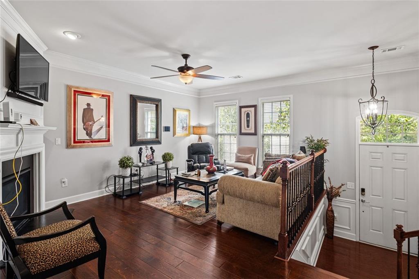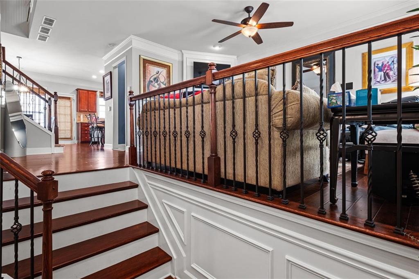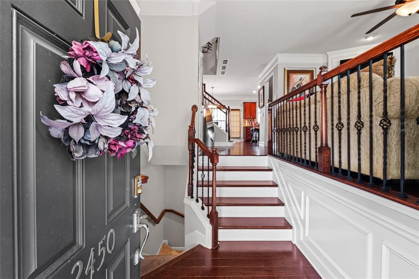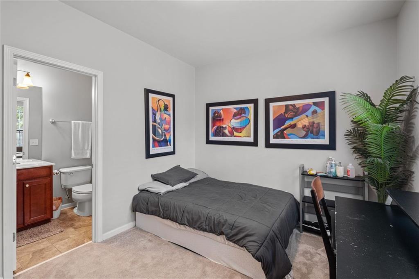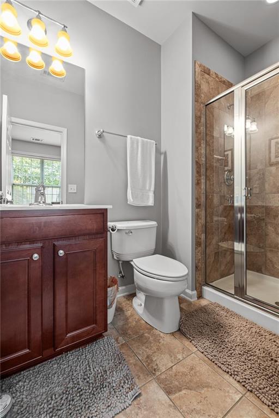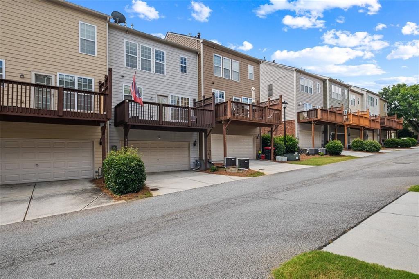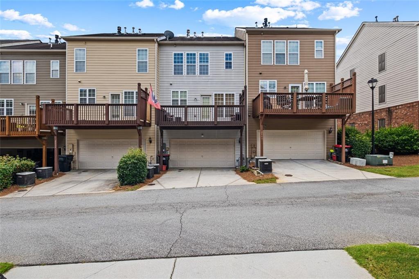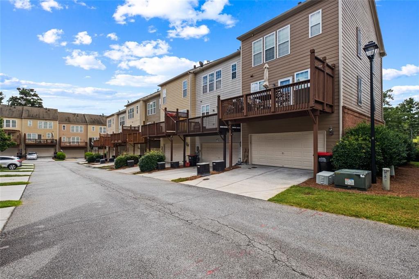2450 Natoma Court SE #11
Smyrna, GA 30080
$450,000
Welcome to luxury living in the heart of West Village/Vinings Area! This stunning 3-bedroom, 3.5-bathroom townhome offers a rare opportunity to indulge in spacious comfort in this community. The expansive kitchen features an oversized island, granite countertops, stainless steel appliances, a generous breakfast area, pantry, and convenient deck access with new wooding. NEW Hardwood floors adorn the first floor, leading you to the inviting great room with a cozy gas fireplace, perfect for gatherings. Upstairs, two generously sized bedrooms each boast their own private full bathroom, walk in closets and provide ample space and privacy. The terrace level offers versatility with a flexible room and attached full bath, ideal for a third bedroom, office, or media room. Enjoy the upscale amenities of the swim community with ample guest parking. Conveniently located just minutes away from Smyrna's West Village, Vinings, The Battery, Truist Park, and The Silver Comet Trail. Quick access to major highways for easy commutes to surrounding areas including Cumberland Mall, Cobb Galleria, Sandy Springs, Buckhead, Midtown, Downtown, or the Airport makes traveling much easier. Don't miss out on the chance to call this amazing home yours!
- SubdivisionViews At Park Avenue
- Zip Code30080
- CitySmyrna
- CountyCobb - GA
Location
- StatusActive
- MLS #7617629
- TypeCondominium & Townhouse
- SpecialEstate Owned, Array
MLS Data
- Bedrooms3
- Bathrooms3
- Half Baths1
- Bedroom DescriptionDouble Master Bedroom, Split Bedroom Plan
- RoomsComputer Room, Bonus Room, Media Room, Master Bathroom, Family Room, Dining Room, Kitchen, Laundry
- BasementDaylight, Finished, Finished Bath, Full, Interior Entry
- FeaturesCathedral Ceiling(s), Tray Ceiling(s), Walk-In Closet(s), Entrance Foyer 2 Story
- KitchenBreakfast Room, Cabinets Stain, Pantry, Kitchen Island, Eat-in Kitchen, View to Family Room
- AppliancesDishwasher, Refrigerator, Microwave, Gas Oven/Range/Countertop
- HVACCeiling Fan(s), Central Air, Zoned
- Fireplaces1
- Fireplace DescriptionFamily Room, Factory Built, Gas Starter
Interior Details
- StyleTownhouse, Traditional
- ConstructionBrick Front
- Built In2008
- StoriesArray
- ParkingAttached, Garage Door Opener, Garage Faces Rear, Garage
- FeaturesPrivate Entrance
- ServicesClubhouse, Homeowners Association, Pool, Street Lights
- UtilitiesCable Available, Electricity Available, Natural Gas Available, Underground Utilities, Phone Available, Water Available
- SewerPublic Sewer
- Lot DescriptionLandscaped, Level
- Lot Dimensions21 x 44 x 44x 21
- Acres0.017
Exterior Details
Listing Provided Courtesy Of: Virtual Properties Realty.com 770-495-5050

This property information delivered from various sources that may include, but not be limited to, county records and the multiple listing service. Although the information is believed to be reliable, it is not warranted and you should not rely upon it without independent verification. Property information is subject to errors, omissions, changes, including price, or withdrawal without notice.
For issues regarding this website, please contact Eyesore at 678.692.8512.
Data Last updated on October 4, 2025 8:47am
