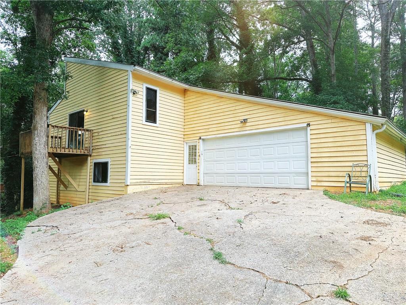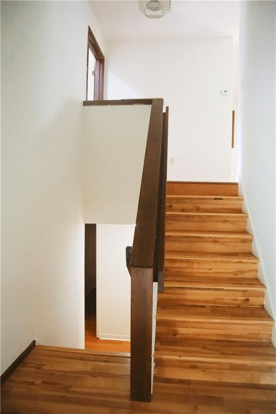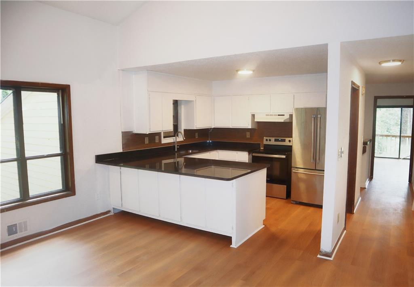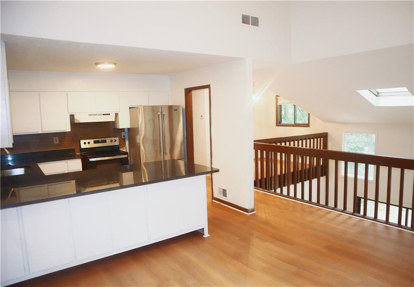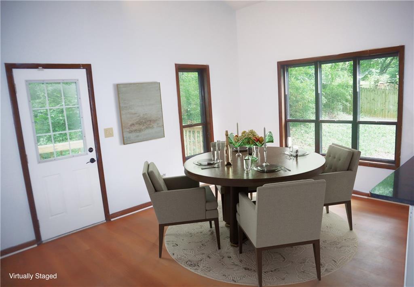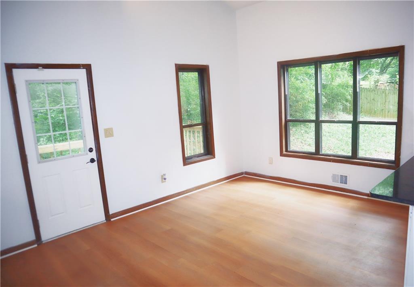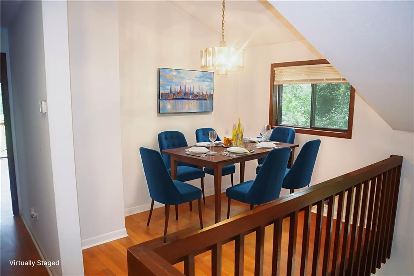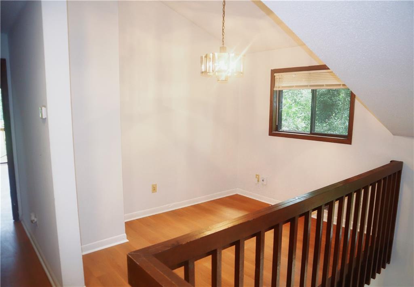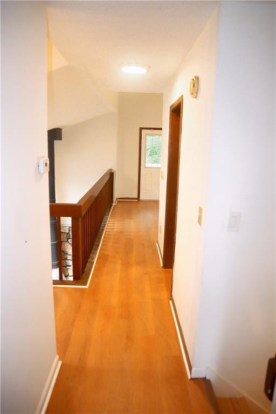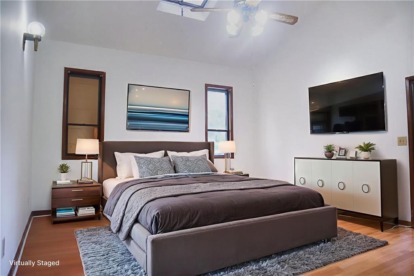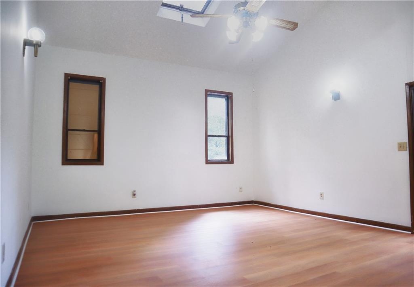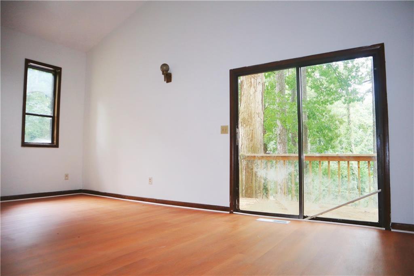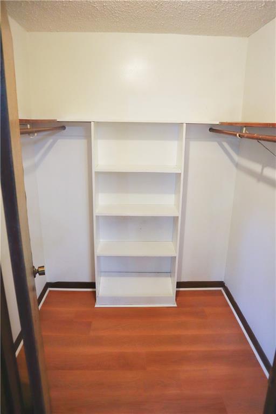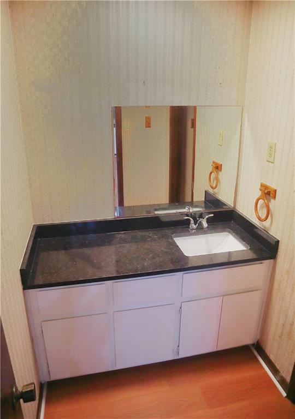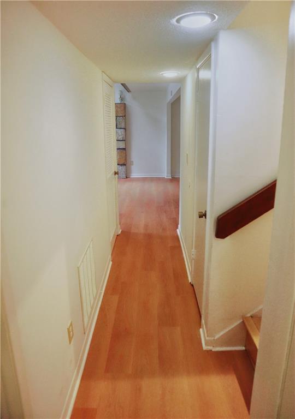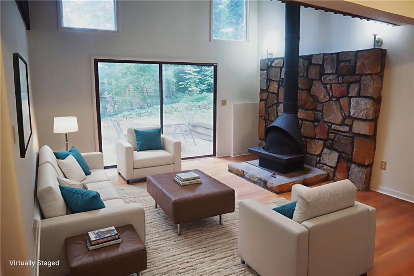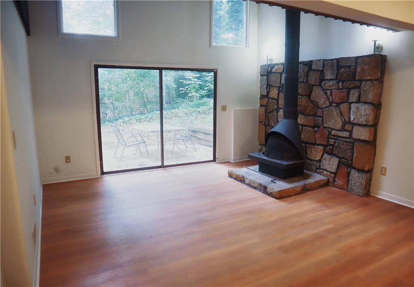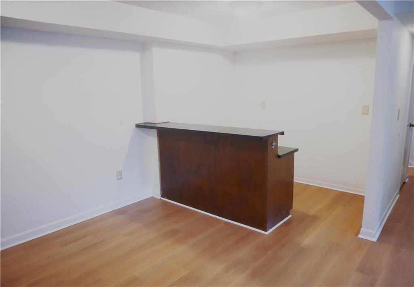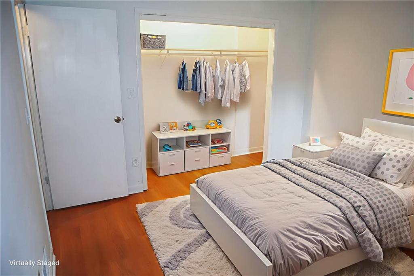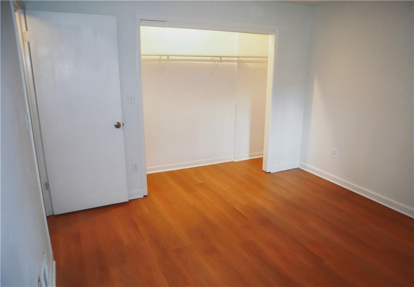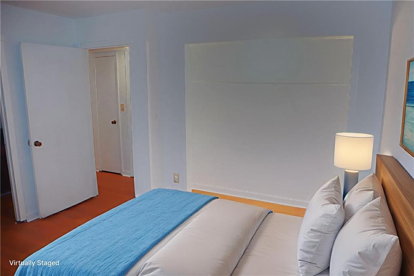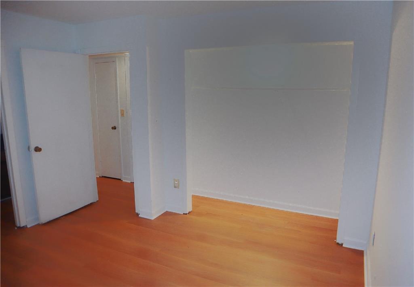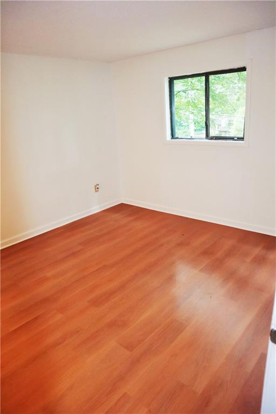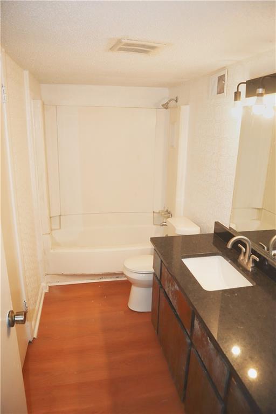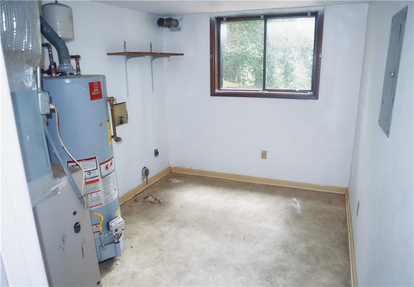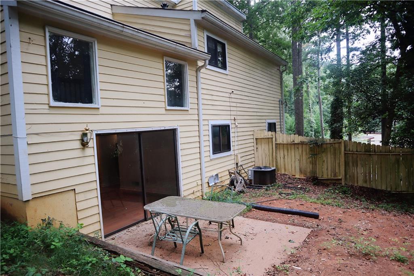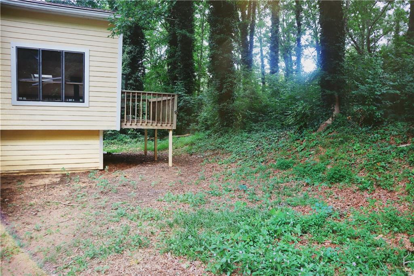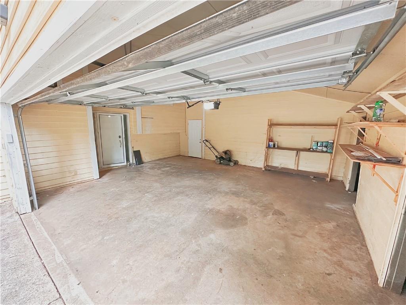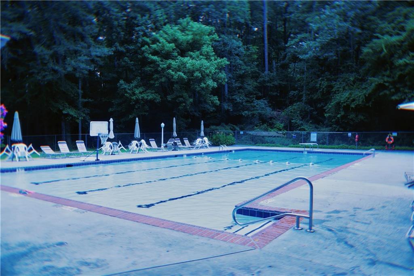1722 Fox Hollow SW
Lilburn, GA 30047
$299,000
Welcome to this beautifully updated 3-bedroom, 2-bath split-level home, where comfort, flexibility, and style come together seamlessly. Featuring cathedral ceilings and an open-concept upper level, this home offers bright and inviting living spaces perfect for everyday life or entertaining. The main level features an upgraded kitchen with modern appliances, sleek finishes, and ample counter space. The primary suite is also on the main level, offering privacy and convenience, plus access to a private balcony overlooking the yard—a peaceful spot to start or end your day. The lower level includes a spacious living room complete with a wet bar, two additional bedrooms, a full bathroom, and a separate laundry room—making it ideal for multigenerational living, guests, or rental potential. Step outside to enjoy a rear deck perfect for grilling or morning coffee, and a lower-level patio that adds more space for relaxing or entertaining. The home features new luxury vinyl plank (LVP) flooring throughout, combining durability with a clean, modern aesthetic. Located in a community that offers great amenities like a swimming pool and tennis courts, this home also sits in the highly sought-after Brookwood High School district—one of the top-rated school systems in the area. Plus, it offers easy access to Highway 78, making commuting and weekend trips a breeze. Whether you're a growing family looking for space in a great school district or an investor seeking rental potential in a prime location, this home checks all the boxes. Move-in ready and thoughtfully upgraded—don’t miss this opportunity!
- SubdivisionStonemont
- Zip Code30047
- CityLilburn
- CountyGwinnett - GA
Location
- ElementaryHead
- JuniorFive Forks
- HighBrookwood
Schools
- StatusActive
- MLS #7617702
- TypeResidential
- SpecialAgent Related to Seller, Sold As/Is
MLS Data
- Bedrooms3
- Bathrooms2
- Bedroom DescriptionMaster on Main
- RoomsDining Room, Family Room, Great Room - 2 Story, Master Bathroom, Master Bedroom
- BasementBath/Stubbed, Exterior Entry, Finished, Full
- FeaturesCathedral Ceiling(s), Entrance Foyer 2 Story, Walk-In Closet(s)
- KitchenBreakfast Bar, Cabinets White, Stone Counters
- AppliancesDishwasher, Gas Range, Gas Water Heater, Microwave, Refrigerator
- HVACCentral Air
- Fireplaces1
- Fireplace DescriptionLiving Room
Interior Details
- StyleContemporary
- ConstructionWood Siding
- Built In1973
- StoriesArray
- ParkingDriveway, Garage
- FeaturesBalcony
- ServicesClubhouse, Pool, Tennis Court(s)
- UtilitiesCable Available, Electricity Available, Natural Gas Available, Phone Available, Water Available
- SewerSeptic Tank
- Lot DescriptionBack Yard
- Lot Dimensionsx 90
- Acres0.61
Exterior Details
Listing Provided Courtesy Of: Realty Hub of Georgia, LLC 888-900-1801

This property information delivered from various sources that may include, but not be limited to, county records and the multiple listing service. Although the information is believed to be reliable, it is not warranted and you should not rely upon it without independent verification. Property information is subject to errors, omissions, changes, including price, or withdrawal without notice.
For issues regarding this website, please contact Eyesore at 678.692.8512.
Data Last updated on August 22, 2025 11:53am
