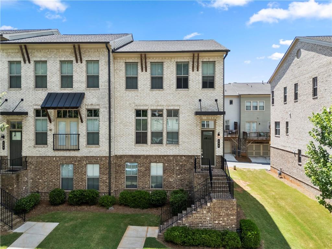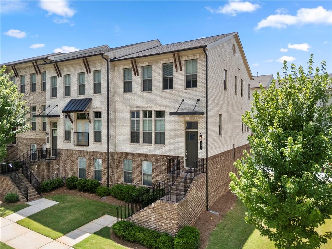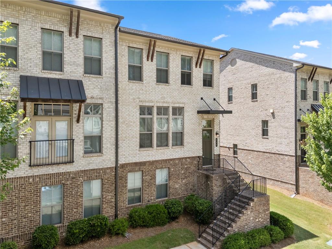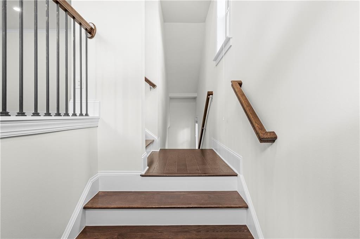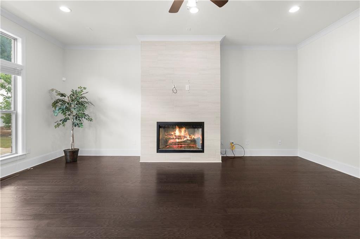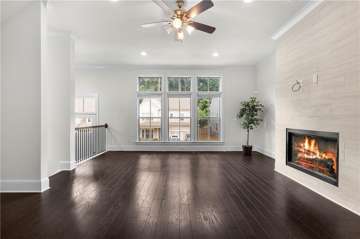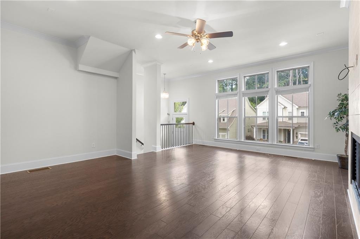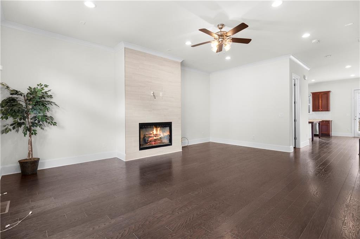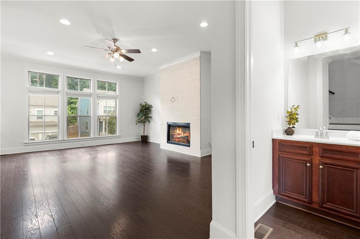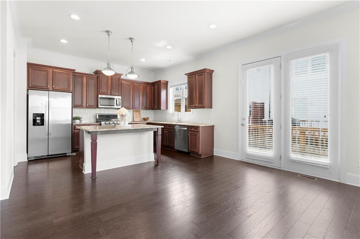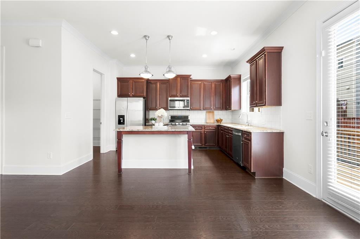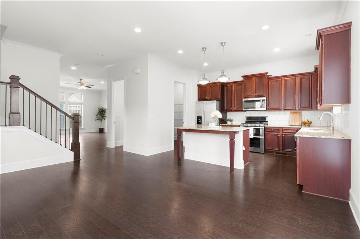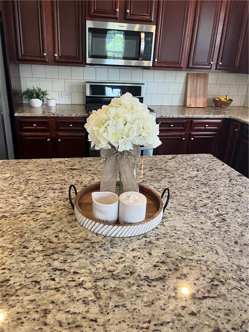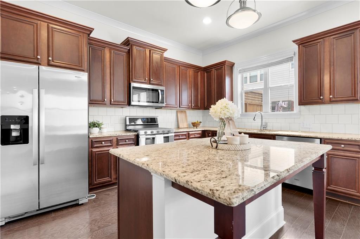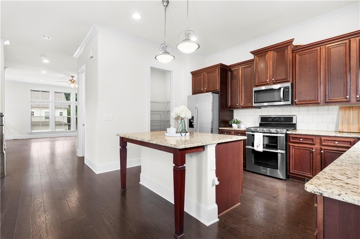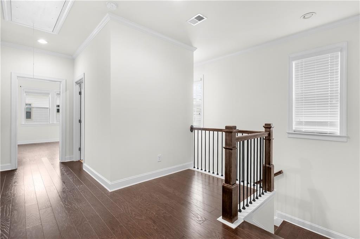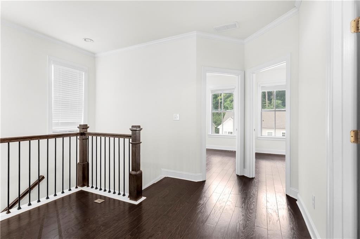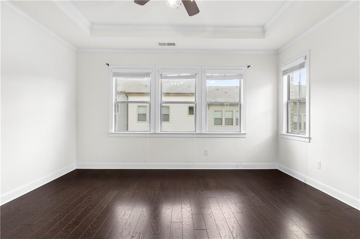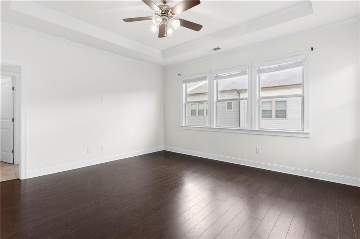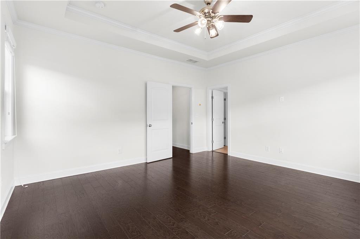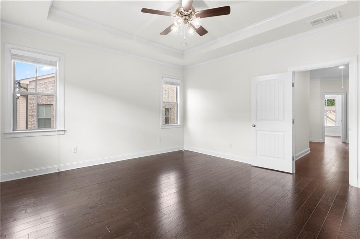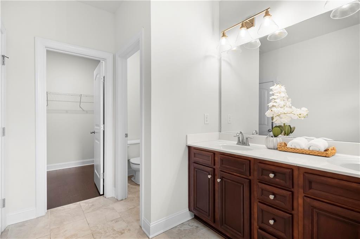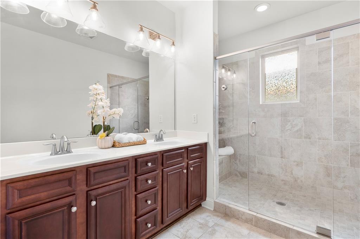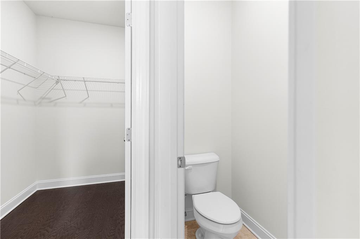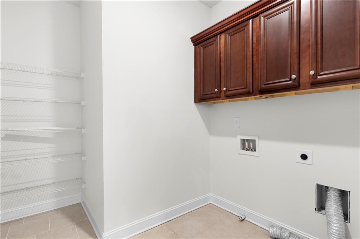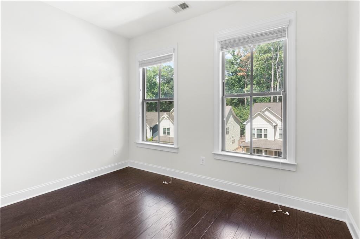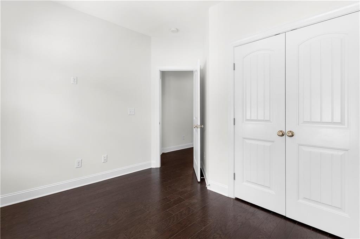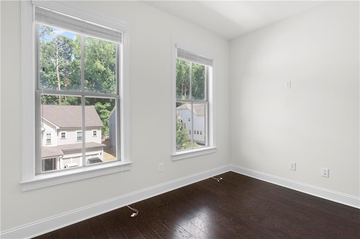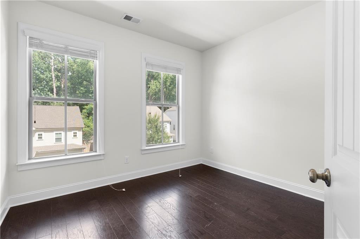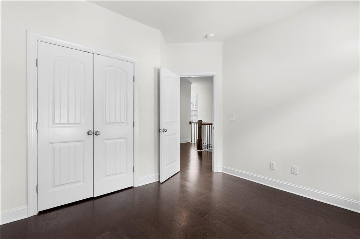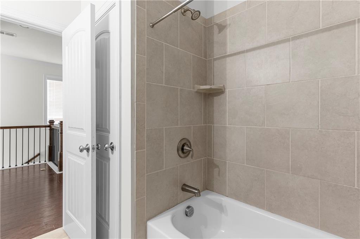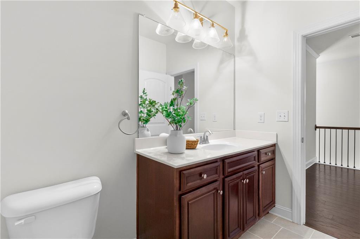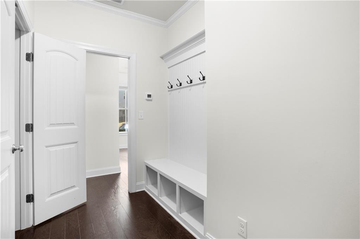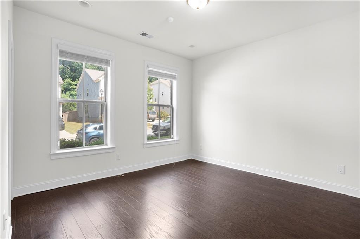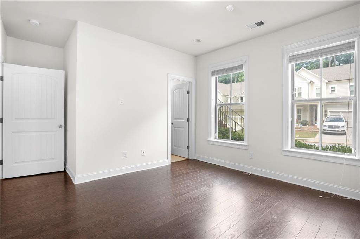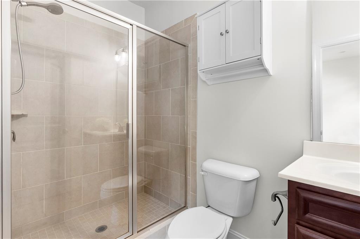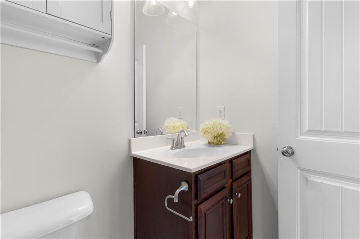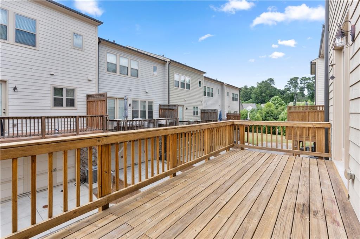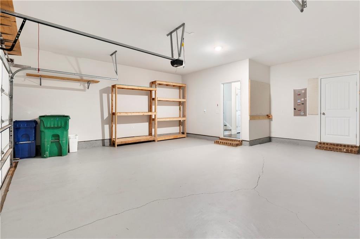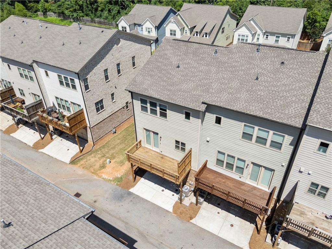596 Alexander Hills
Decatur, GA 30032
$483,800
One of the largest floor plan featured four-bedroom three full bath end-unit townhome located in the highly sought-after Avondale Hills community. Freshly painted whole and garage. 10-foot ceilings on the main level and hardwood floors throughout, No Carpet. Enjoy a chef-style kitchen with generous island, and a walk-in pantry for effortless organization and an open-concept layout that flows into the dining area and onto the private deck. Expansive living room with oversized windows, streaming sunlight, and a charming gas fireplace as the focal point, pre-wired and ready for your TV setup. Upstairs, the bright primary suite offers a double vanity bathroom, large shower, and a walk-in closet. Two additional bedrooms, a full bath, and a spacious laundry room complete this level. Private bedroom suite located on the first level, includes another massive walk-in closet, and private full bath. This home is located just outside Historic Avondale Estates, only a couple of miles from Downtown Decatur, and a short drive to the Atlanta Beltline, Midtown, and Downtown Atlanta. Enjoy nearby shopping, restaurants, Publix, Your DeKalb Farmer's Market, and Marta is within walking distance.
- SubdivisionAvondale Hills
- Zip Code30032
- CityDecatur
- CountyDekalb - GA
Location
- ElementaryAvondale
- JuniorDruid Hills
- HighDruid Hills
Schools
- StatusActive
- MLS #7617705
- TypeCondominium & Townhouse
MLS Data
- Bedrooms4
- Bathrooms3
- Half Baths1
- Bedroom DescriptionOversized Master
- RoomsComputer Room
- FeaturesDouble Vanity, Entrance Foyer 2 Story, High Ceilings 9 ft Upper, High Ceilings 10 ft Main
- KitchenCabinets Stain, Eat-in Kitchen, Kitchen Island, Pantry Walk-In, Solid Surface Counters, Stone Counters, View to Family Room
- AppliancesDishwasher, Disposal, Double Oven, Gas Cooktop, Gas Range, Gas Water Heater, Microwave, Refrigerator
- HVACCeiling Fan(s), Central Air
- Fireplaces1
- Fireplace DescriptionGas Log, Living Room
Interior Details
- StyleTownhouse
- ConstructionBrick 3 Sides
- Built In2019
- StoriesArray
- ParkingGarage
- ServicesDog Park, Near Public Transport, Sidewalks
- UtilitiesCable Available, Electricity Available, Natural Gas Available, Sewer Available, Water Available
- SewerPublic Sewer
- Lot DescriptionLevel
- Lot Dimensionsx
- Acres0.04
Exterior Details
Listing Provided Courtesy Of: Virtual Properties Realty.com 770-495-5050

This property information delivered from various sources that may include, but not be limited to, county records and the multiple listing service. Although the information is believed to be reliable, it is not warranted and you should not rely upon it without independent verification. Property information is subject to errors, omissions, changes, including price, or withdrawal without notice.
For issues regarding this website, please contact Eyesore at 678.692.8512.
Data Last updated on November 20, 2025 5:01am
