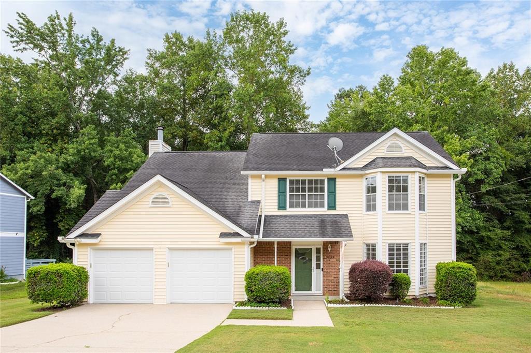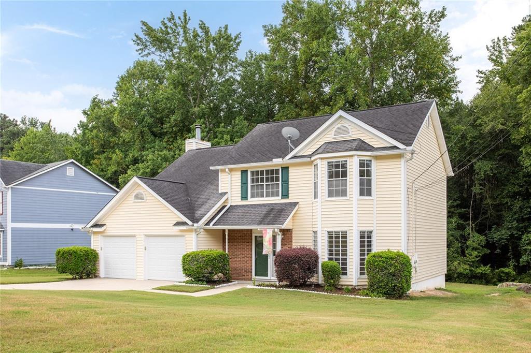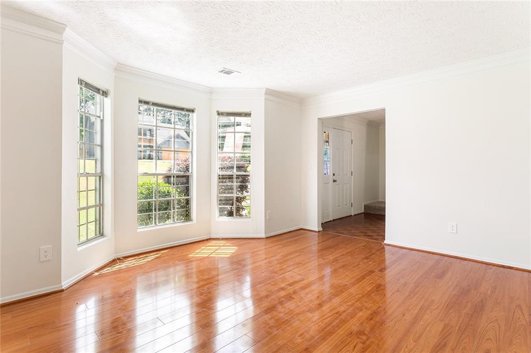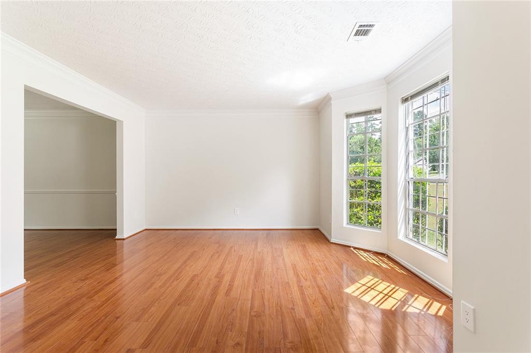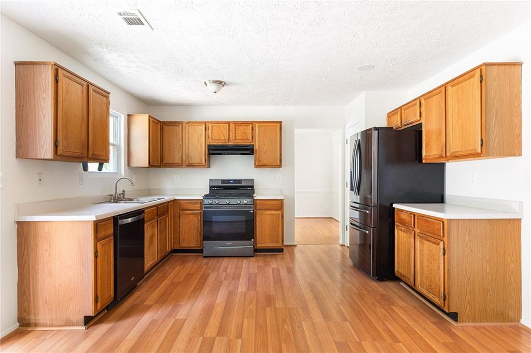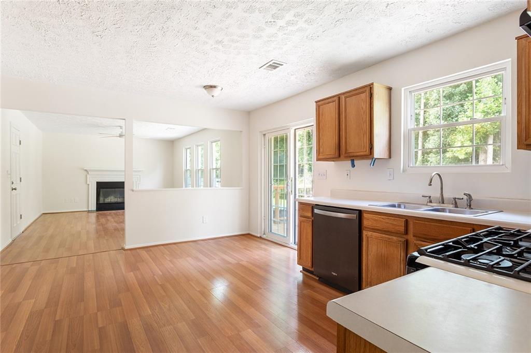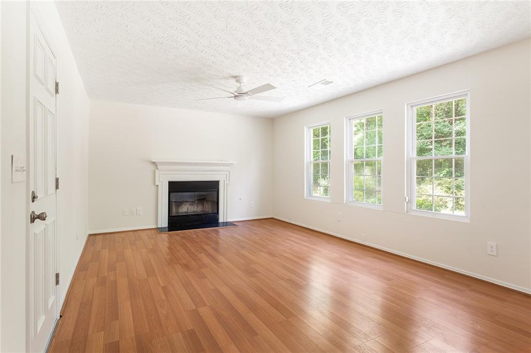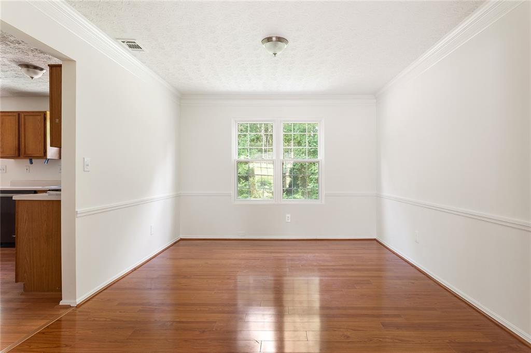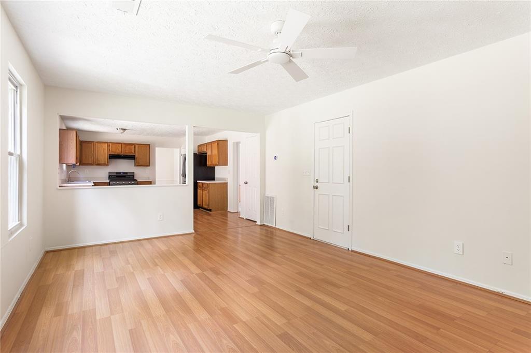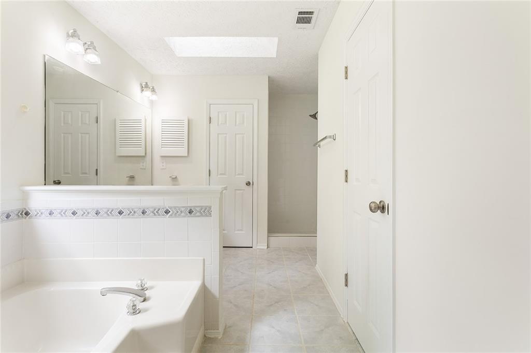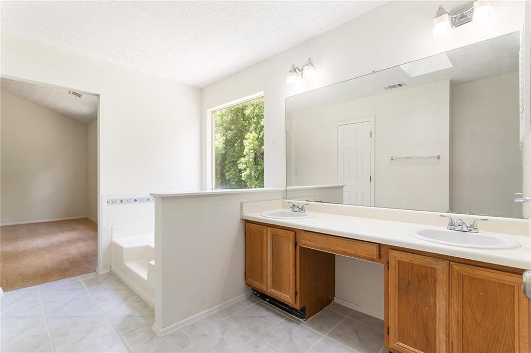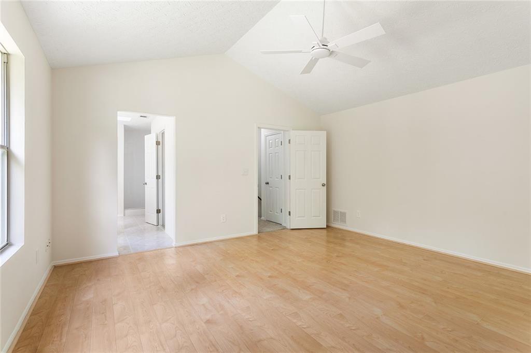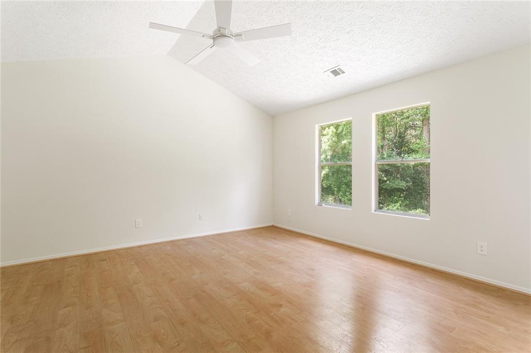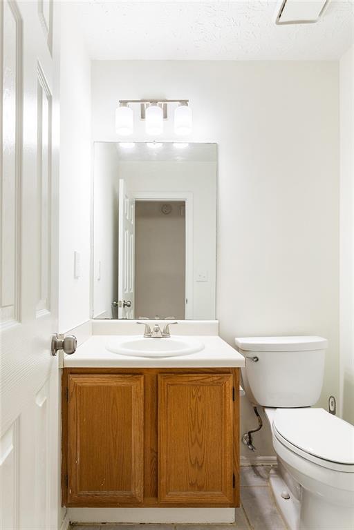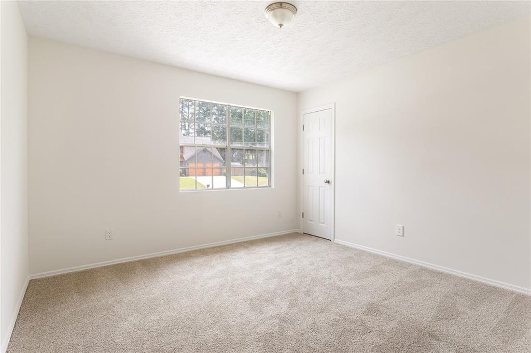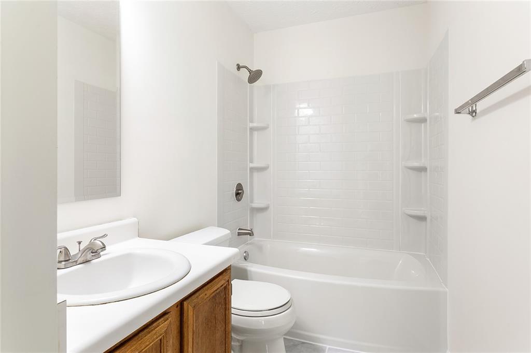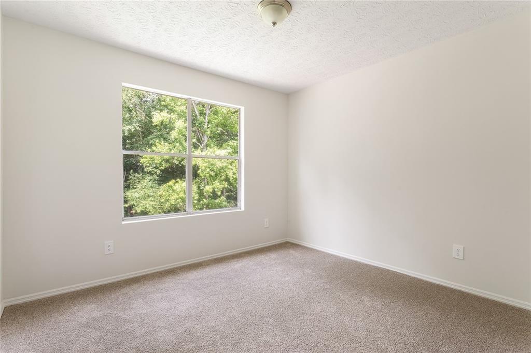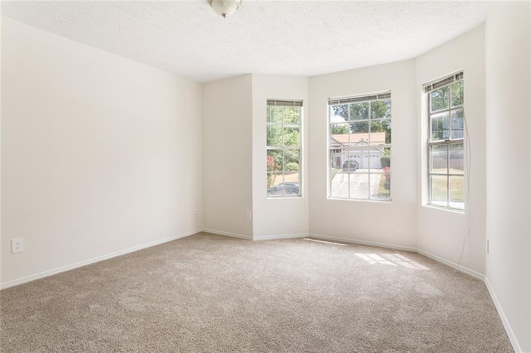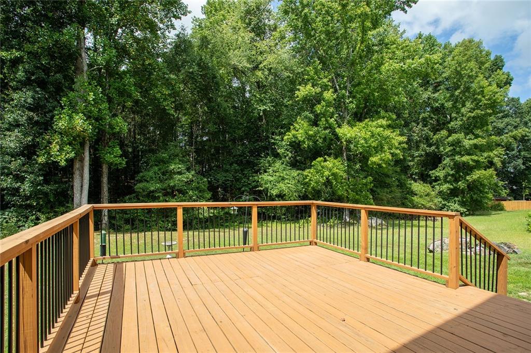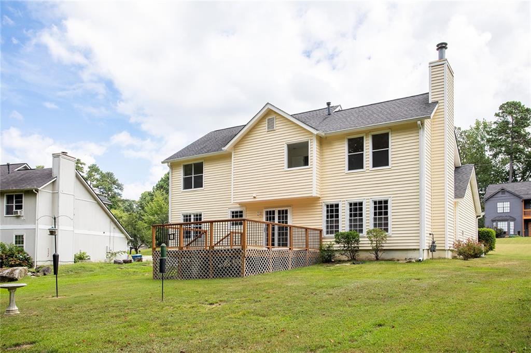2660 Ashley Downs Lane
Atlanta, GA 30349
$285,000
Welcome to 2660 Ashley Downs Lane — a thoughtfully updated home offering comfort, space, and smart upgrades in the heart of College Park! With 4 bedrooms, 2.5 bathrooms, and 2,002 square feet of well-designed living space, this home blends function and warmth in all the right places. From the moment you step inside, you’ll appreciate the natural light, fresh interior paint, and brand-new carpet throughout the upper level. The main floor features an eat-in kitchen with stainless steel appliances, a formal dining room, a formal living room, and a separate den with a cozy fireplace—creating flexible spaces for both everyday living and entertaining. Upstairs, you’ll find four generously sized bedrooms and two full bathrooms, including a spacious owner’s suite with vaulted ceilings, a soaking tub, and dual vanities. A convenient half bath is located on the main level for guests. Step outside to enjoy a newish, extra-large deck overlooking a private, tree-lined backyard—perfect for gatherings, grilling, or quiet mornings. Additional upgrades include a full-house water filtration system—a major bonus with ongoing concerns about forever chemicals in Atlanta’s water—insulated water pipes to help prevent winter freezing, and custom security windows and patio doors that enhance both safety and style. The HVAC was serviced in June 2025, the two-car garage provides great storage, and the home is nestled in a quiet, established community with no HOA. Eligible for 100% conventional financing with no PMI, this College Park gem is a rare opportunity to own a move-in ready home with thoughtful updates and long-term value—just minutes from major highways, the airport, and local shopping.
- SubdivisionAshley Downs
- Zip Code30349
- CityAtlanta
- CountyFulton - GA
Location
- ElementaryNolan
- JuniorMcNair - Fulton
- HighBanneker
Schools
- StatusPending
- MLS #7617877
- TypeResidential
- SpecialSold As/Is, Agent Related to Seller
MLS Data
- Bedrooms4
- Bathrooms2
- Half Baths1
- Bedroom DescriptionOversized Master
- RoomsFamily Room, Living Room
- FeaturesDouble Vanity, High Speed Internet, Entrance Foyer, Walk-In Closet(s)
- KitchenLaminate Counters, Eat-in Kitchen, Pantry, View to Family Room
- AppliancesDishwasher, Disposal, Refrigerator, Gas Range
- HVACCentral Air, Electric
- Fireplaces1
- Fireplace DescriptionGas Starter, Living Room
Interior Details
- StyleTraditional
- ConstructionVinyl Siding
- Built In1992
- StoriesArray
- ParkingAttached, Driveway, Garage, Garage Door Opener, Kitchen Level, Level Driveway, Parking Pad
- FeaturesGarden
- ServicesFitness Center, Restaurant, Near Public Transport, Near Shopping, Playground, Street Lights, Near Schools
- UtilitiesCable Available, Sewer Available, Water Available, Electricity Available, Natural Gas Available, Phone Available
- SewerPublic Sewer
- Lot DescriptionBack Yard, Front Yard, Landscaped, Level
- Acres0.321
Exterior Details
Listing Provided Courtesy Of: Coldwell Banker Realty 404-262-1234

This property information delivered from various sources that may include, but not be limited to, county records and the multiple listing service. Although the information is believed to be reliable, it is not warranted and you should not rely upon it without independent verification. Property information is subject to errors, omissions, changes, including price, or withdrawal without notice.
For issues regarding this website, please contact Eyesore at 678.692.8512.
Data Last updated on October 4, 2025 8:47am
