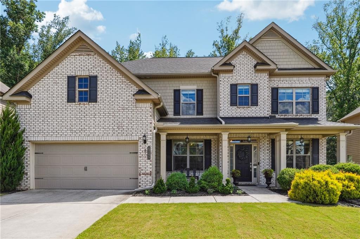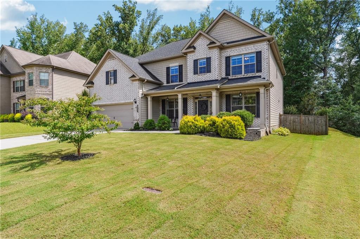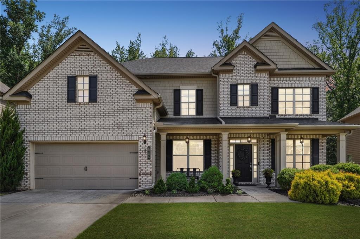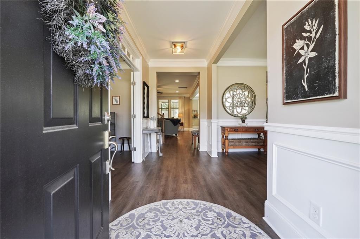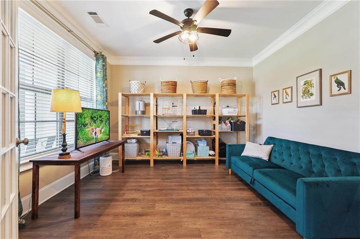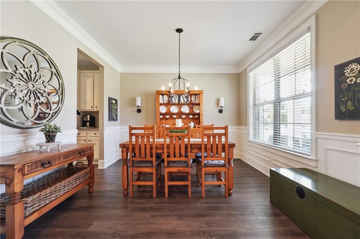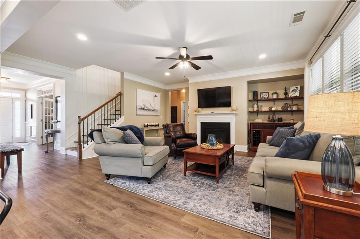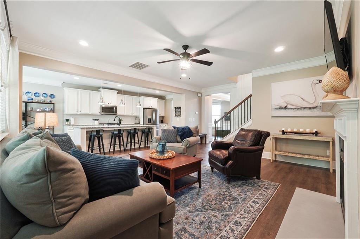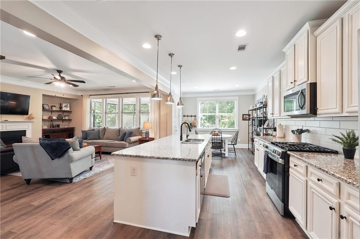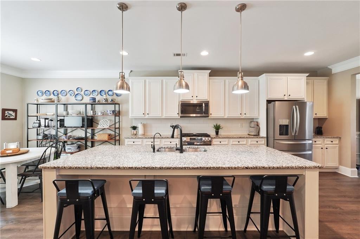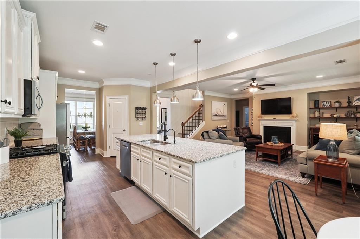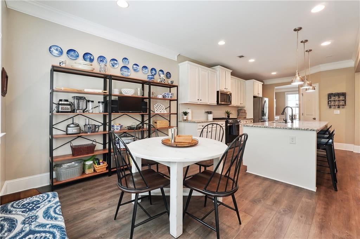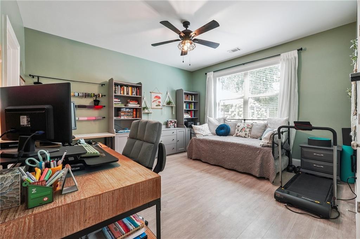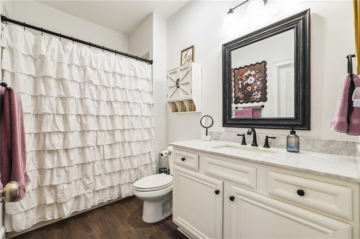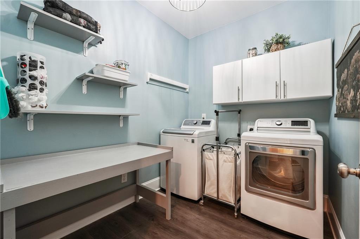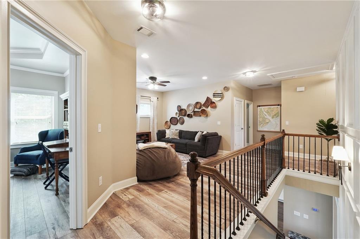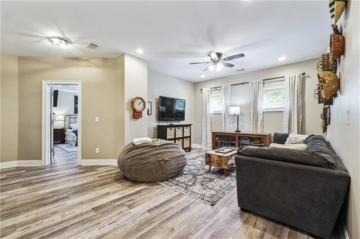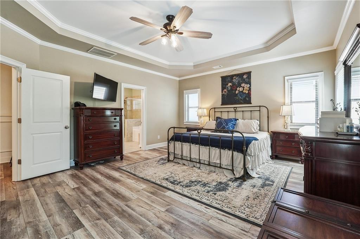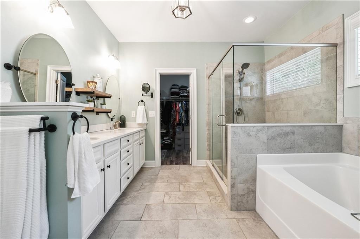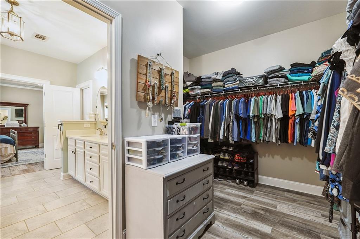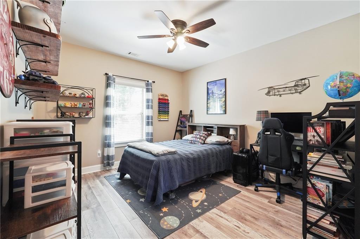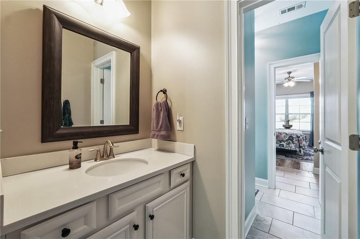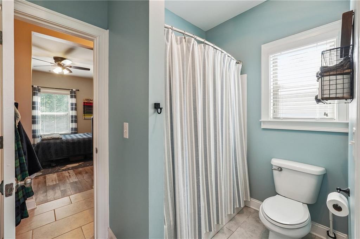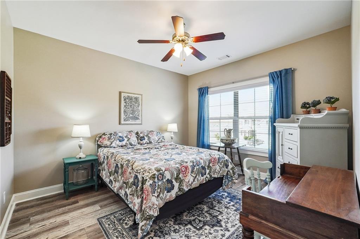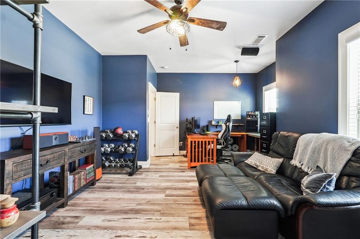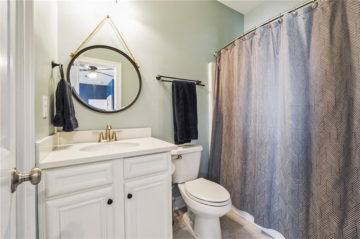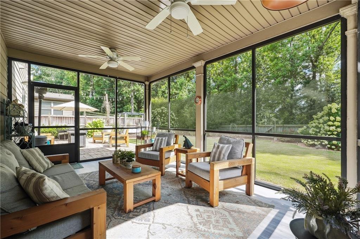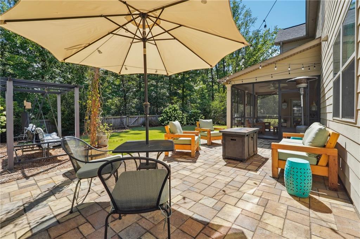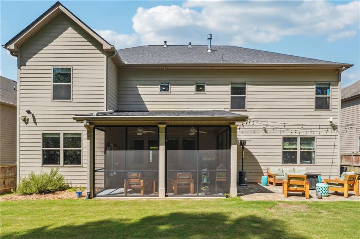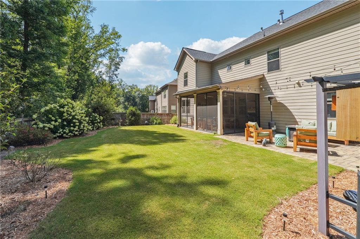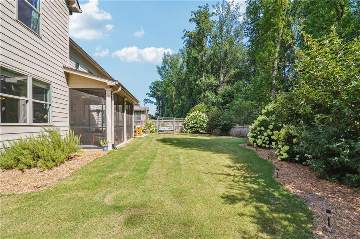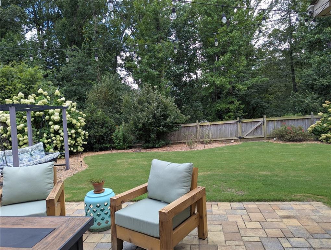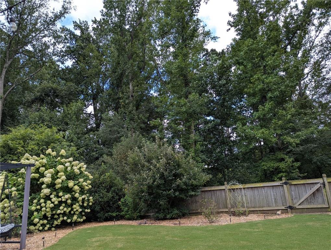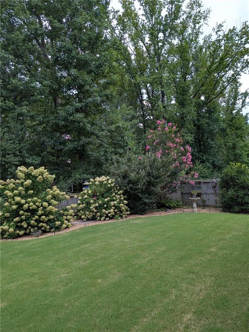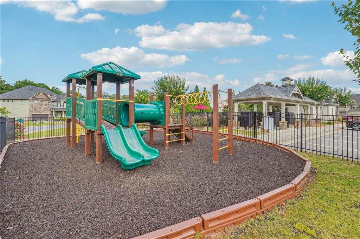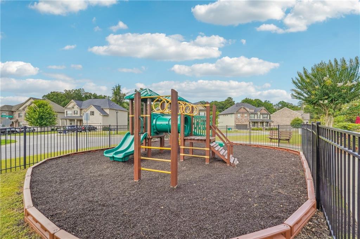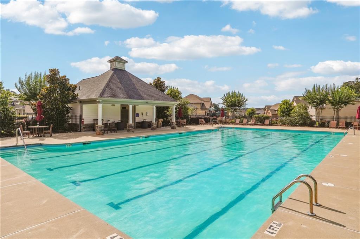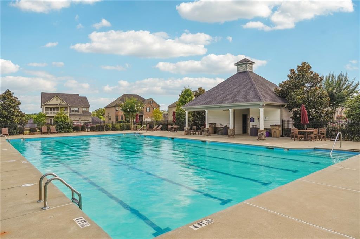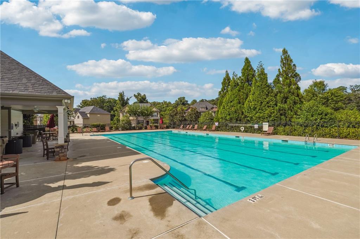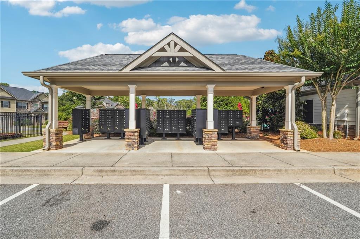5205 Mirror Lake Drive
Cumming, GA 30028
$614,900
PRICE IMPROVEMENT! Welcome to your dream home in sought after Whisper Point! This beautifully maintained and spacious east facing 5-bedroom, 4-bath plus open media/loft area home situated on a level, private, fenced lot that backs up to peaceful greenspace (not other homes)! Enjoy the outdoors from the enclosed screened-in porch or the extended paver patio—ideal for relaxing, entertaining, or simply enjoying nature. The backyard also features a full-yard drainage system for downspouts and HVAC, ensuring proper water management and year-round comfort. Step inside to a welcoming foyer with fresh neutral paint, flanked by a formal living room and a spacious dining room. The bright, open-concept family room offers views of the private backyard and flows seamlessly into the white kitchen—featuring granite countertops, a large island with upgraded trim, an upgraded range, Bosch dishwasher, and a spacious walk-in pantry. Upgraded lighting and ceiling fans throughout enhance the home's warmth and style. The main level includes a guest bedroom or home office, a full bath, and a generous laundry room. As you walk upstairs, you're greeted by a custom accent feature wall, and upgraded LVP flooring runs throughout the home—NO CARPET anywhere for easy maintenance and a fresh, modern feel. The upper level offers a versatile loft/media area, four spacious bedrooms, and three full baths. The primary suite features a trey ceiling and upgraded lighting, and the master bath features double white vanities, a spacious shower and soaking tub, and a large walk-in closet. Located in a desirable community with a pool and playground, and just minutes from top-rated schools, shopping, and the upcoming Coal Mountain Town Center—this home is the perfect blend of comfort, style, and convenience!
- SubdivisionWhisper Point
- Zip Code30028
- CityCumming
- CountyForsyth - GA
Location
- ElementarySilver City
- JuniorNorth Forsyth
- HighNorth Forsyth
Schools
- StatusActive Under Contract
- MLS #7617896
- TypeResidential
MLS Data
- Bedrooms5
- Bathrooms4
- RoomsBonus Room, Loft
- FeaturesDouble Vanity, Entrance Foyer, High Speed Internet, Recessed Lighting, Tray Ceiling(s)
- KitchenBreakfast Bar, Cabinets White, Kitchen Island, Pantry Walk-In, Stone Counters, View to Family Room
- AppliancesDishwasher, Disposal, Double Oven, Gas Cooktop, Microwave, Self Cleaning Oven
- HVACCeiling Fan(s), Central Air, Zoned
- Fireplaces1
- Fireplace DescriptionFactory Built, Family Room
Interior Details
- StyleTraditional
- ConstructionBrick Front, HardiPlank Type
- Built In2017
- StoriesArray
- ParkingDriveway, Garage, Garage Door Opener, Garage Faces Front, Level Driveway
- FeaturesPrivate Yard
- ServicesHomeowners Association, Near Schools, Near Shopping, Playground, Pool, Street Lights
- UtilitiesCable Available, Electricity Available, Natural Gas Available, Phone Available, Sewer Available, Water Available
- SewerPublic Sewer
- Lot DescriptionBack Yard, Front Yard, Landscaped, Level, Private, Wooded
- Lot Dimensionsx
- Acres0.25
Exterior Details
Listing Provided Courtesy Of: Virtual Properties Realty. Biz 770-495-5050

This property information delivered from various sources that may include, but not be limited to, county records and the multiple listing service. Although the information is believed to be reliable, it is not warranted and you should not rely upon it without independent verification. Property information is subject to errors, omissions, changes, including price, or withdrawal without notice.
For issues regarding this website, please contact Eyesore at 678.692.8512.
Data Last updated on October 14, 2025 2:43pm
