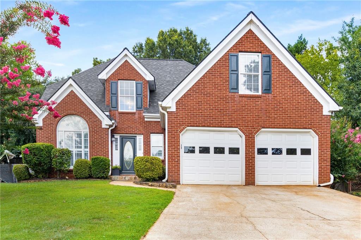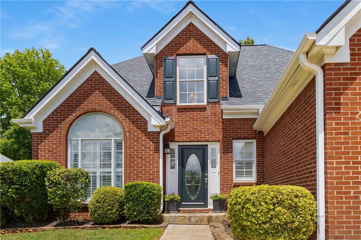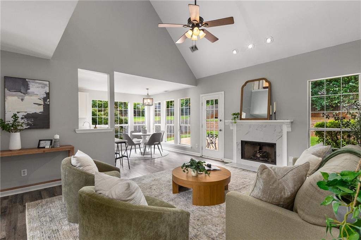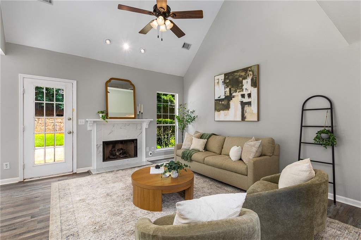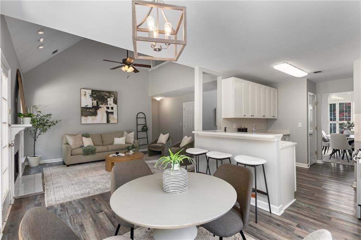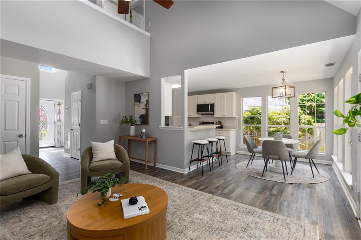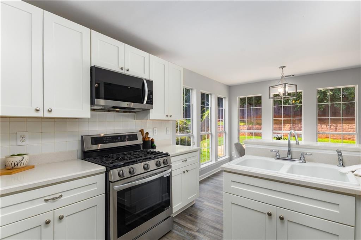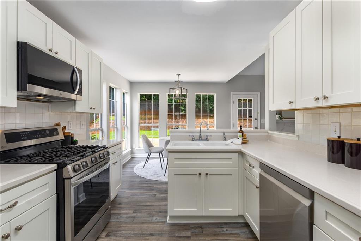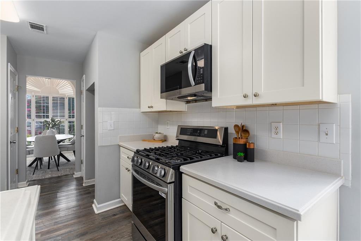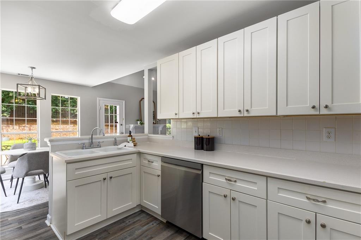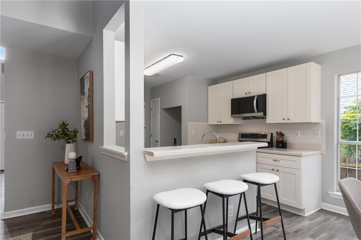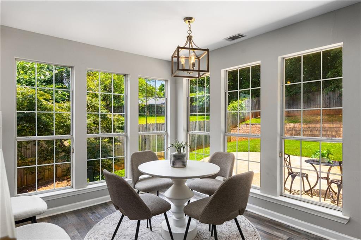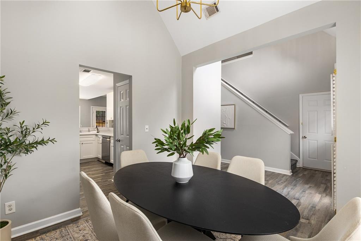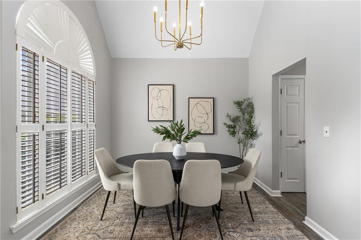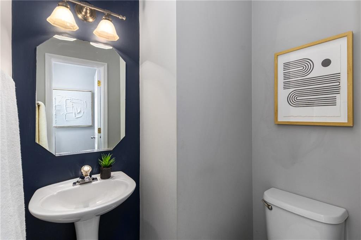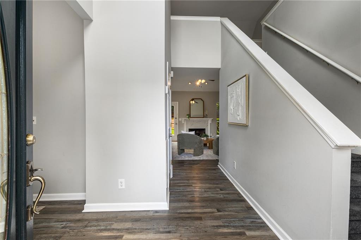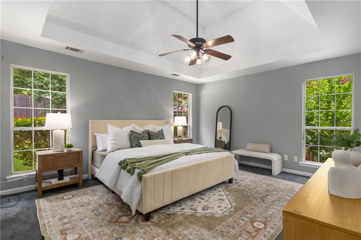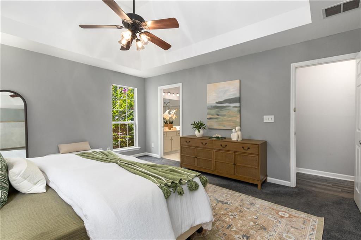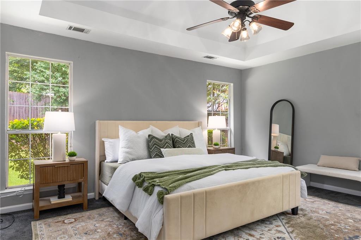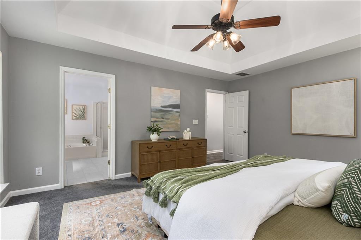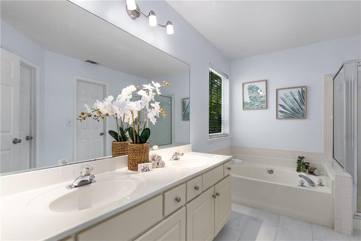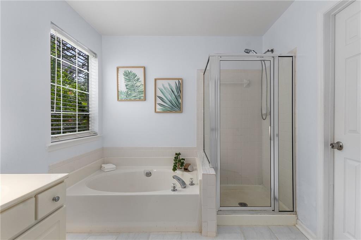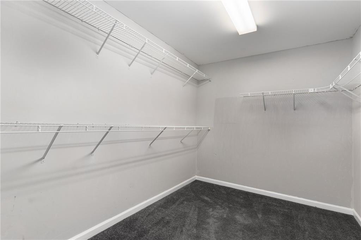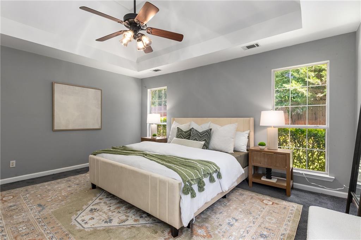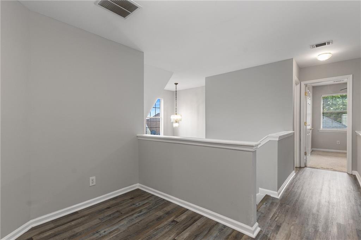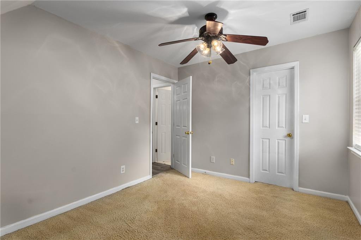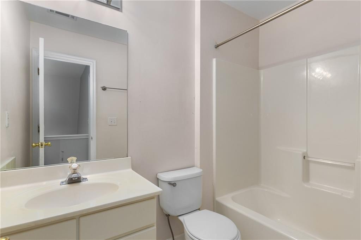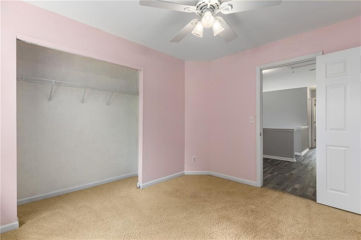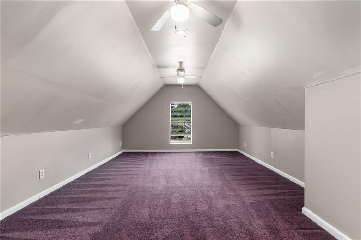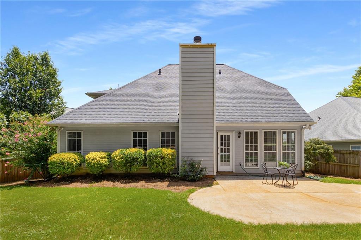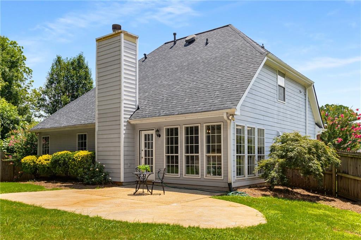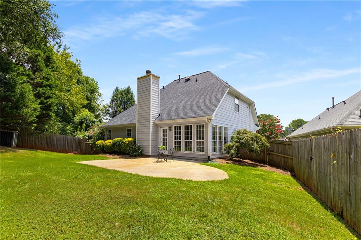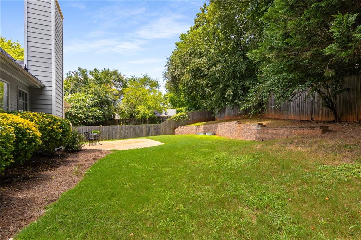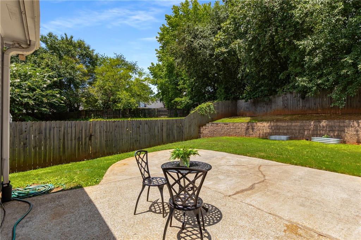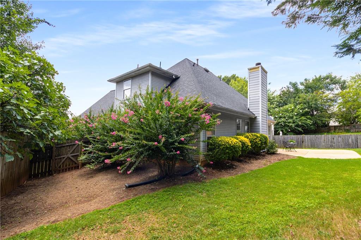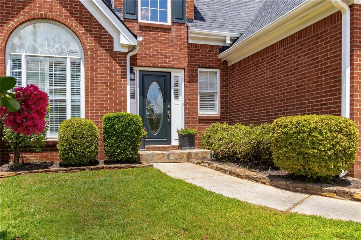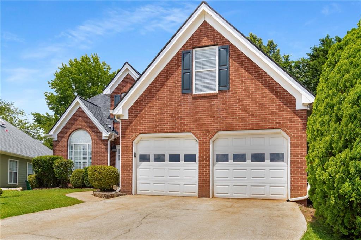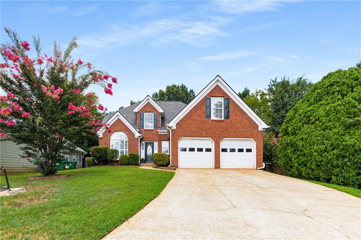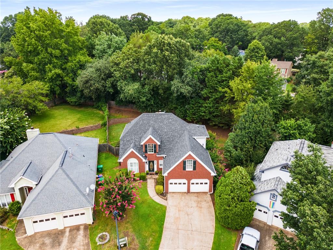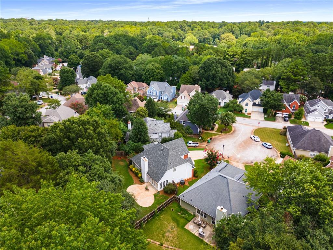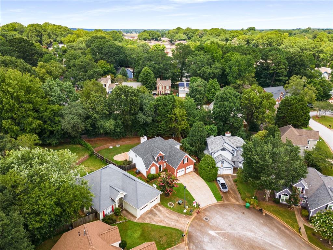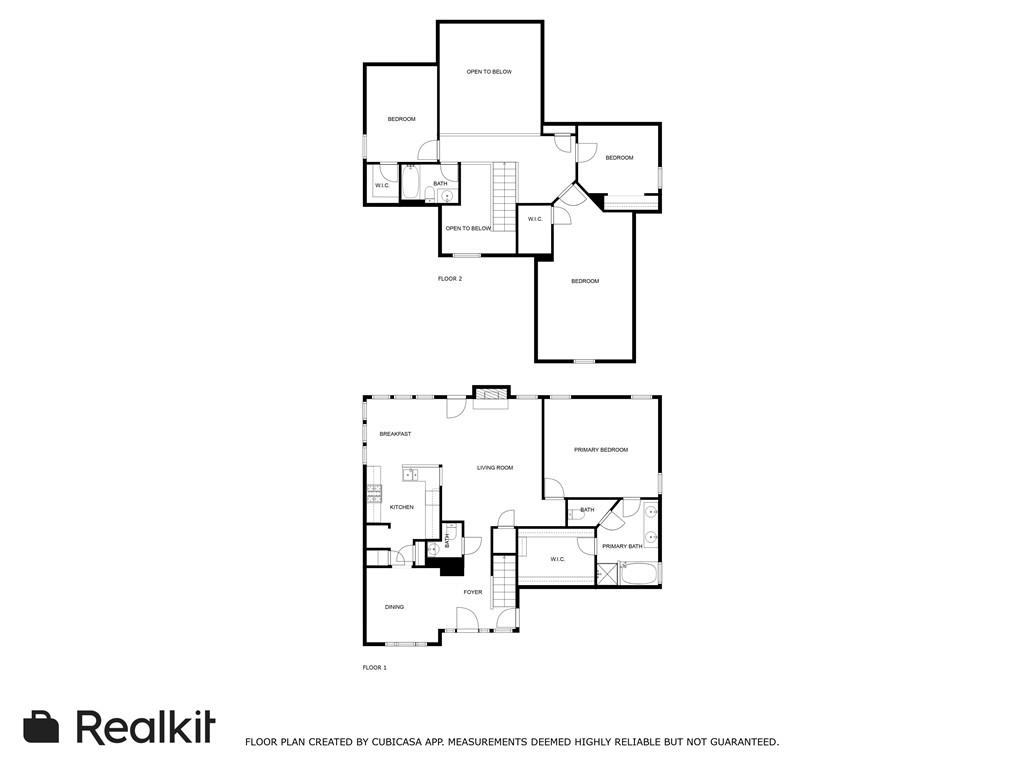874 Ashwood Walk
Decatur, GA 30030
$569,000
This popular Decatur neighborhood is located just minutes from the vibrant shops, restaurants, and parks of both Avondale Estates and downtown Decatur, offering easy access to these thriving and sought after areas. Enjoy trails and green spaces just steps away at Decatur’s 22-acre Legacy Park, the PATH and top rated public and private schools, from elementary to college at nearby Agnes Scott and Emory University! 874 Ashwood Walk is nestled on a large, cul-de-sac lot and features a main level Owner’s Suite. Recent improvements include a renovated kitchen, plus a newer roof, HVAC system and water heater – the big stuff is already done! Inside you will discover an inviting an open living level with lots of natural light, separate dining room and a spacious kitchen and breakfast area which opens to the sunny back yard and patio for grilling and entertaining! The large great room features a center fireplace and soaring ceilings, plenty of room for family and friends. The primary bedroom suite on the main level offers easy living and features a large bathroom with double vanity, separate tub and shower, and extra-large walk-in closet. Upstairs you will find three large bedrooms and a full bath, plus a huge bonus room above the garage giving multiple options, whether it be a fourth bedroom, home office or large playroom! More photos coming soon! Don't miss this chance to experience the best of both worlds in this prime location – a quiet neighborhood retreat and easy access to the bustling energy and community vibe of Decatur and Avondale.
- SubdivisionAshwood Glen
- Zip Code30030
- CityDecatur
- CountyDekalb - GA
Location
- ElementaryAvondale
- JuniorDruid Hills
- HighDruid Hills
Schools
- StatusActive
- MLS #7617925
- TypeResidential
MLS Data
- Bedrooms4
- Bathrooms2
- Half Baths1
- Bedroom DescriptionMaster on Main, Oversized Master
- RoomsDining Room, Great Room, Kitchen, Master Bathroom, Master Bedroom
- FeaturesDouble Vanity, Entrance Foyer 2 Story, High Ceilings 10 ft Main, High Speed Internet, Vaulted Ceiling(s), Walk-In Closet(s)
- KitchenBreakfast Bar, Breakfast Room, Cabinets White, Pantry, Stone Counters, View to Family Room
- AppliancesDishwasher, Disposal, Gas Range, Gas Water Heater, Microwave
- HVACCeiling Fan(s), Central Air
- Fireplaces1
- Fireplace DescriptionGreat Room
Interior Details
- StyleTraditional
- ConstructionBrick Front, Frame, HardiPlank Type
- Built In1993
- StoriesArray
- ParkingAttached, Driveway, Garage, Garage Door Opener, Garage Faces Front, Kitchen Level
- FeaturesPrivate Entrance, Private Yard
- ServicesHomeowners Association, Near Public Transport, Near Schools, Near Shopping, Near Trails/Greenway, Park, Street Lights
- UtilitiesCable Available, Electricity Available, Natural Gas Available, Phone Available, Sewer Available, Water Available
- SewerPublic Sewer
- Lot DescriptionBack Yard, Cul-de-sac Lot, Front Yard, Landscaped, Level
- Lot Dimensions31x105x114x142
- Acres0.23
Exterior Details
Listing Provided Courtesy Of: Keller Williams Realty Intown ATL 404-541-3500

This property information delivered from various sources that may include, but not be limited to, county records and the multiple listing service. Although the information is believed to be reliable, it is not warranted and you should not rely upon it without independent verification. Property information is subject to errors, omissions, changes, including price, or withdrawal without notice.
For issues regarding this website, please contact Eyesore at 678.692.8512.
Data Last updated on October 4, 2025 8:47am
