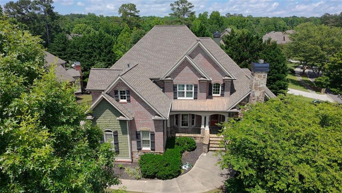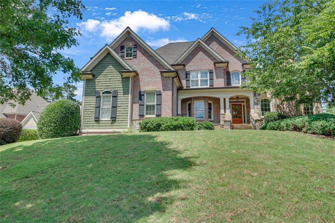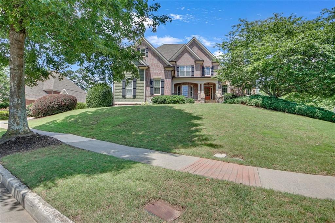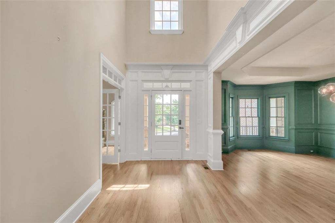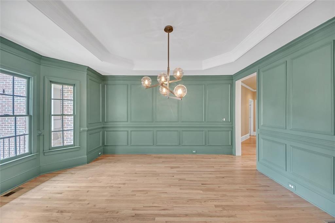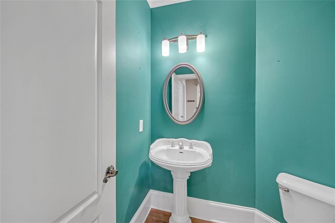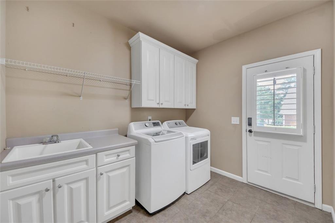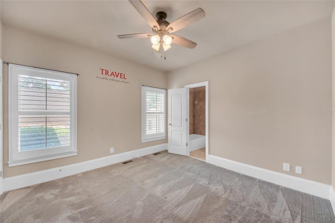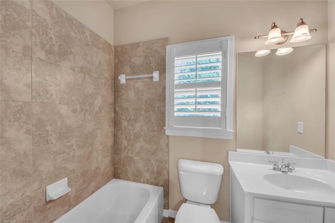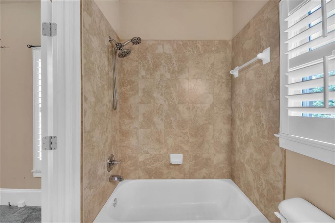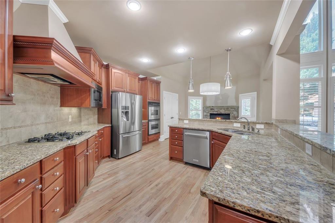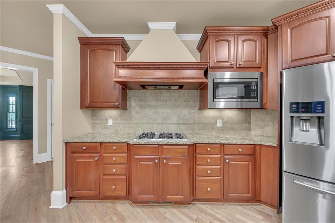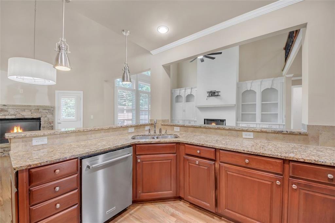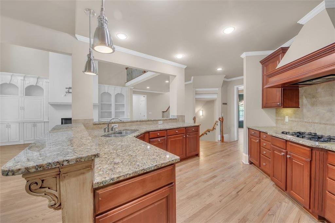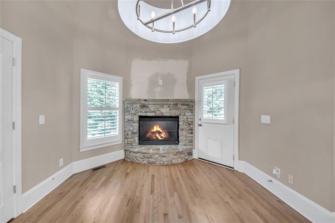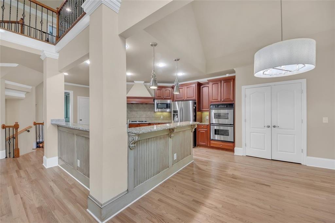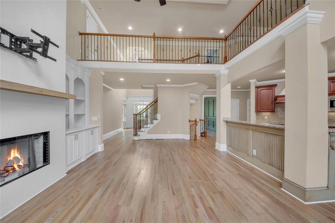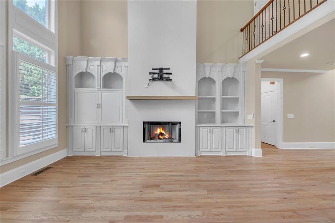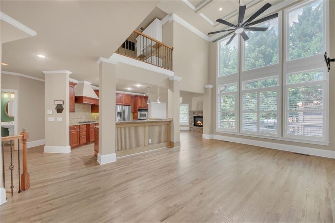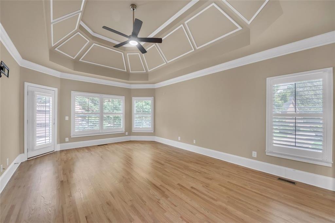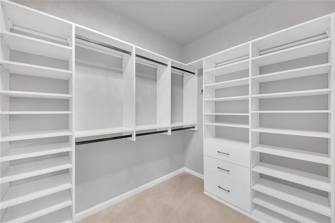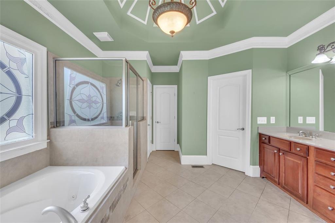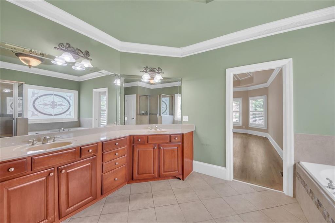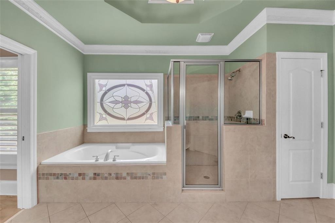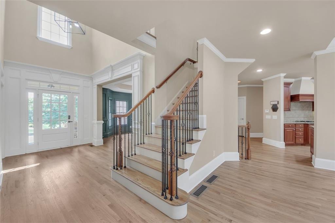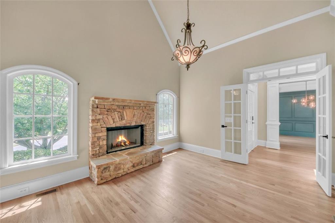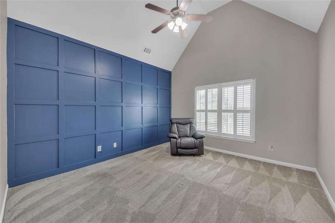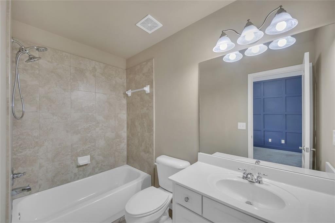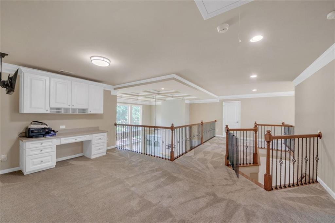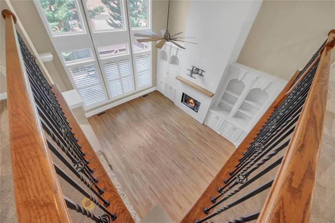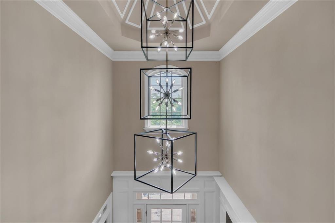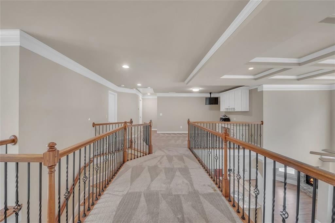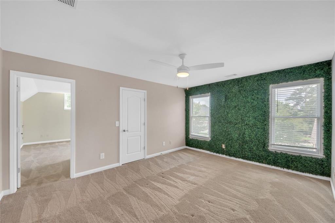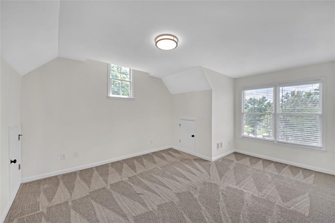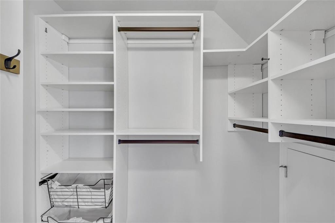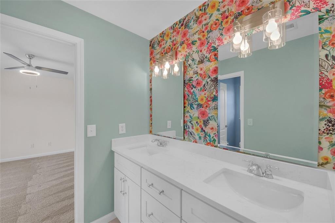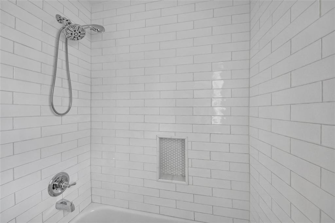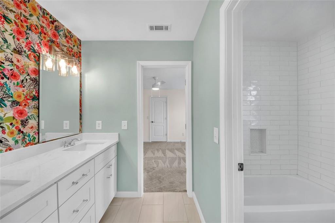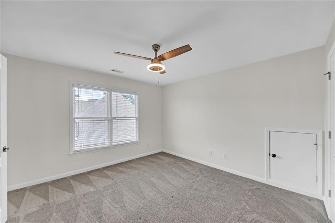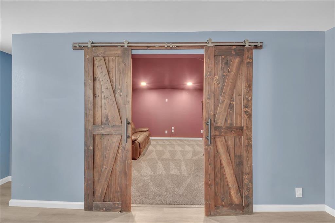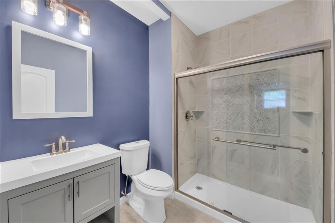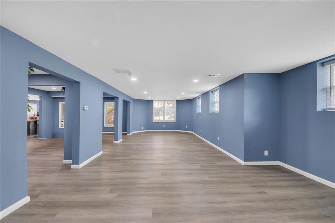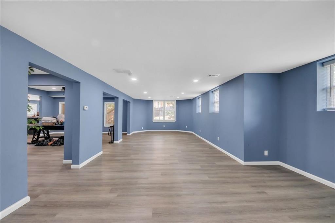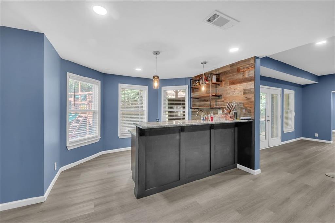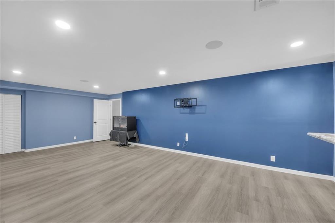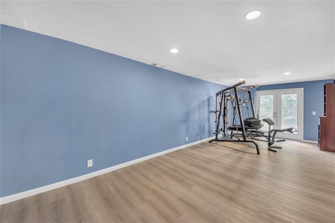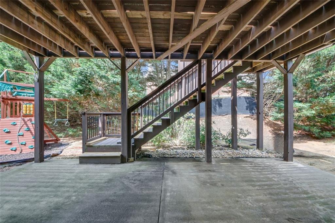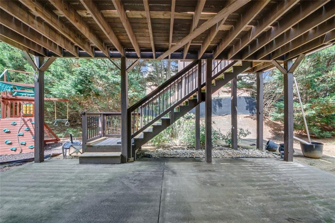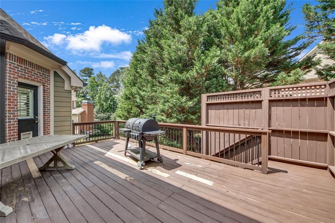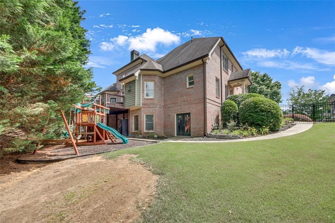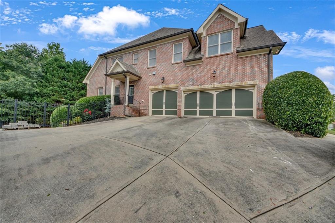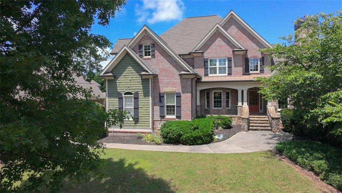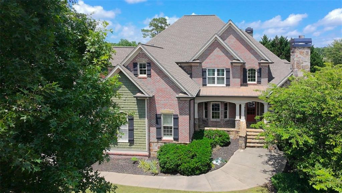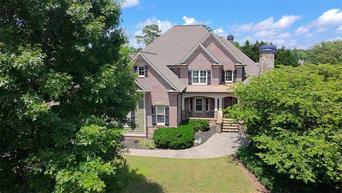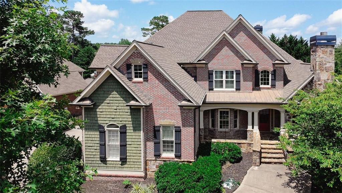3451 Falls Branch Court
Buford, GA 30519
$778,500
Motivated Seller!! - This home appraised for $890,000. The seller has relocated. Discover this custom brick home situated on a desirable corner lot. As you step inside, you'll be greeted by a grand 2-story foyer that leads into a stunning 2-story family room. This impressive space features three fireplaces and built-in bookcases, perfect for cozy evenings or entertaining guests. The gourmet kitchen seamlessly overlooks the great room, making it ideal for everyday living and hosting gatherings. The main floor offers ultimate convenience and luxury with the master suite and its master bath. Additionally, another bedroom with a full bath on the main floor provides a perfect solution for an in-law suite or guest accommodations. Upstairs, you'll find a spacious loft area complete with built-in bookshelves and a desk, offering a quiet spot for work or reading. The secondary bedrooms on the second floor are generously sized, providing ample space for everyone. This home offers the new buyer the opportunity to select all new colors to suit their style. The finished full basement presents a fantastic opportunity to customize and expand to suit your needs.
- SubdivisionHidden Hills
- Zip Code30519
- CityBuford
- CountyGwinnett - GA
Location
- StatusActive
- MLS #7617934
- TypeResidential
MLS Data
- Bedrooms5
- Bathrooms5
- Half Baths1
- Bedroom DescriptionIn-Law Floorplan
- RoomsBasement, Computer Room
- BasementDaylight, Driveway Access, Exterior Entry, Finished Bath, Finished, Interior Entry
- FeaturesHigh Ceilings 10 ft Main, Entrance Foyer 2 Story, Wet Bar, Tray Ceiling(s), Vaulted Ceiling(s), Walk-In Closet(s)
- KitchenBreakfast Bar, Breakfast Room, Cabinets Stain, View to Family Room, Pantry Walk-In
- AppliancesDouble Oven, Dryer, Dishwasher, Disposal, Self Cleaning Oven, Range Hood
- HVACCentral Air
- Fireplaces3
- Fireplace DescriptionBlower Fan, Stone
Interior Details
- StyleTraditional
- ConstructionBrick
- Built In2005
- StoriesArray
- ParkingGarage Door Opener, Garage
- FeaturesLighting
- ServicesBarbecue, Business Center, Clubhouse, Curbs, Homeowners Association, Park, Pool, Playground, Tennis Court(s), Near Schools
- UtilitiesCable Available, Natural Gas Available, Underground Utilities, Sewer Available, Water Available
- SewerPublic Sewer
- Lot DescriptionCleared, Corner Lot, Front Yard
- Lot Dimensions100
- Acres0.39
Exterior Details
Listing Provided Courtesy Of: EXP Realty, LLC. 888-959-9461

This property information delivered from various sources that may include, but not be limited to, county records and the multiple listing service. Although the information is believed to be reliable, it is not warranted and you should not rely upon it without independent verification. Property information is subject to errors, omissions, changes, including price, or withdrawal without notice.
For issues regarding this website, please contact Eyesore at 678.692.8512.
Data Last updated on August 22, 2025 11:53am
