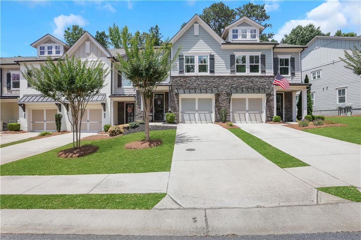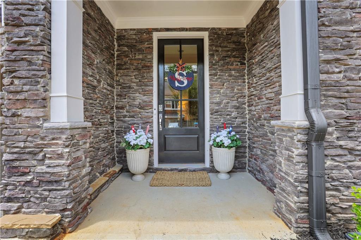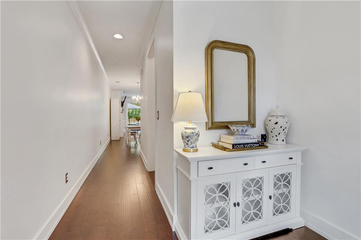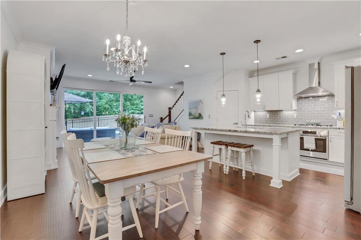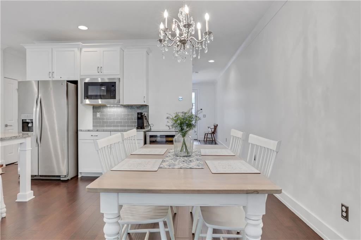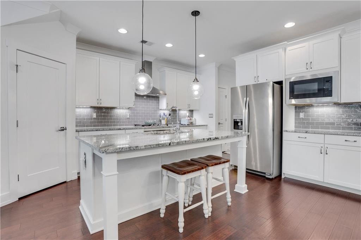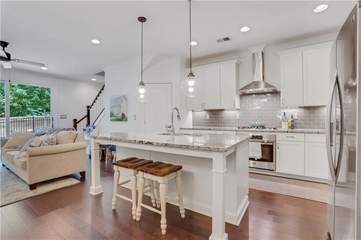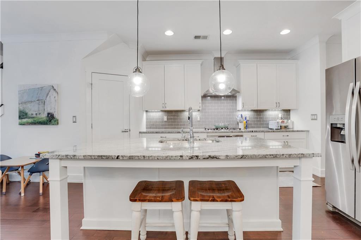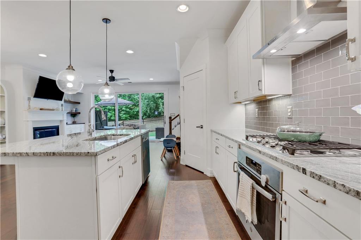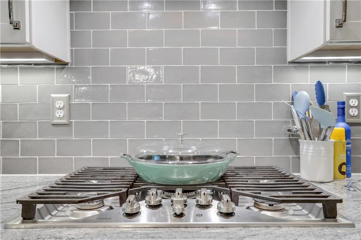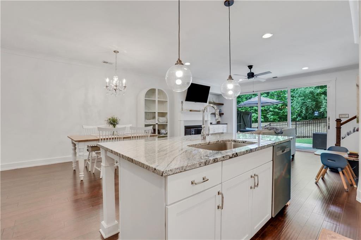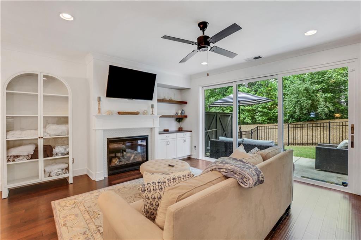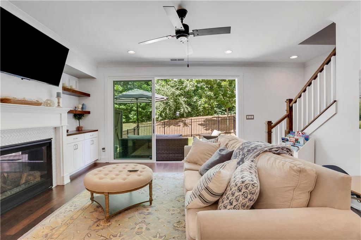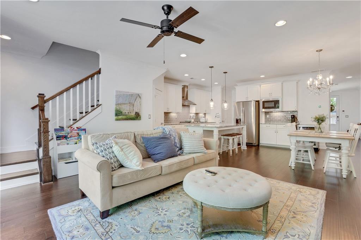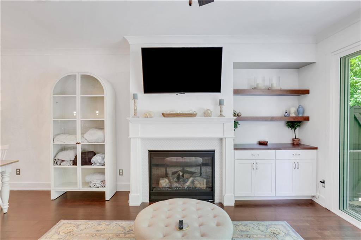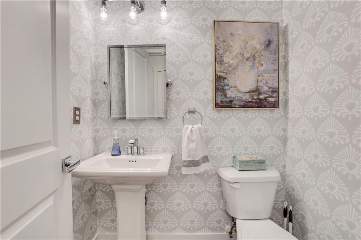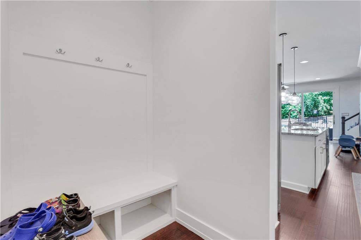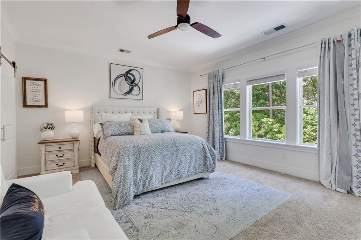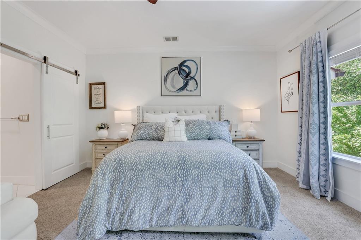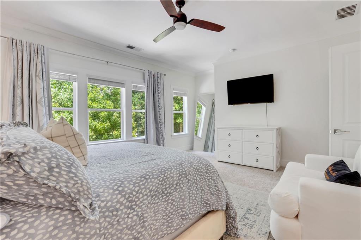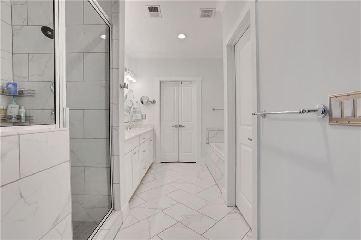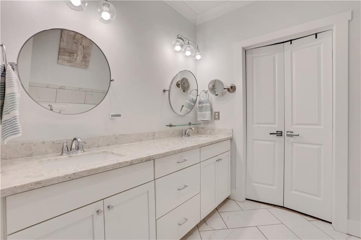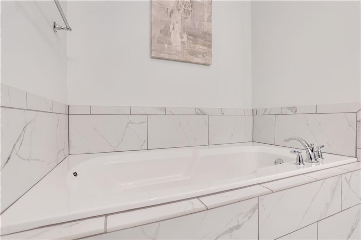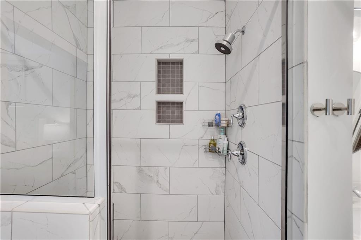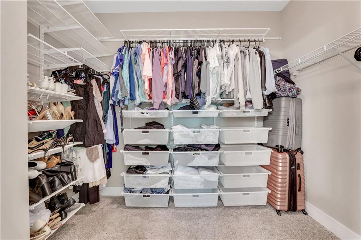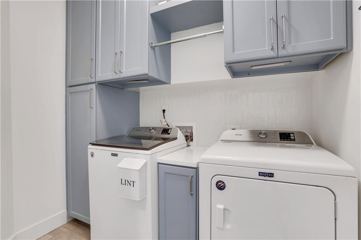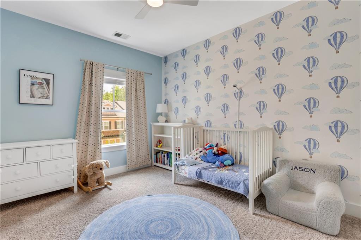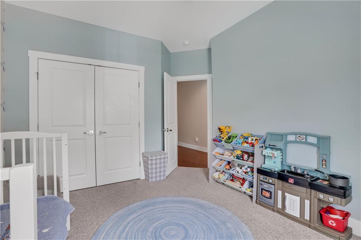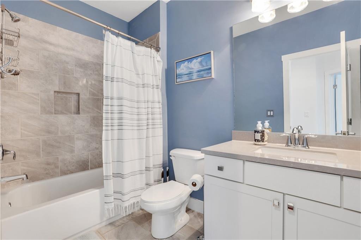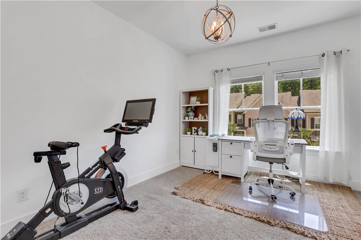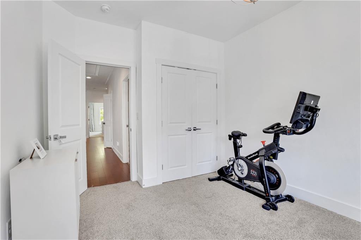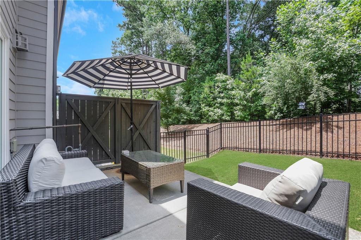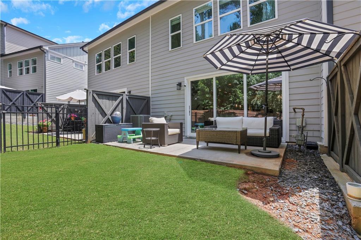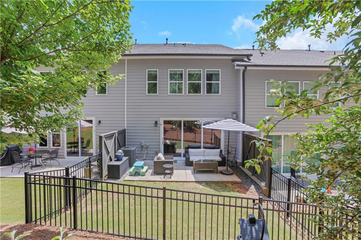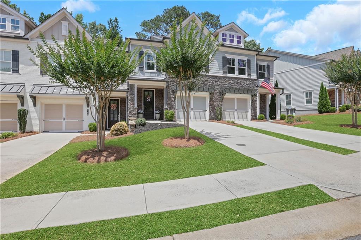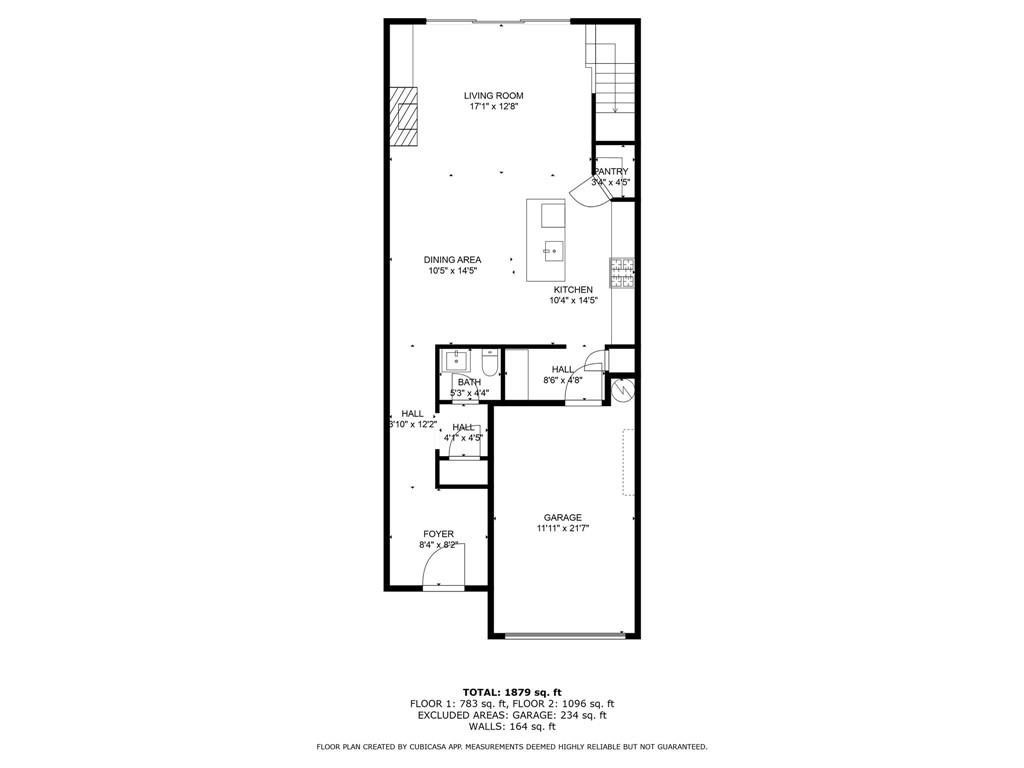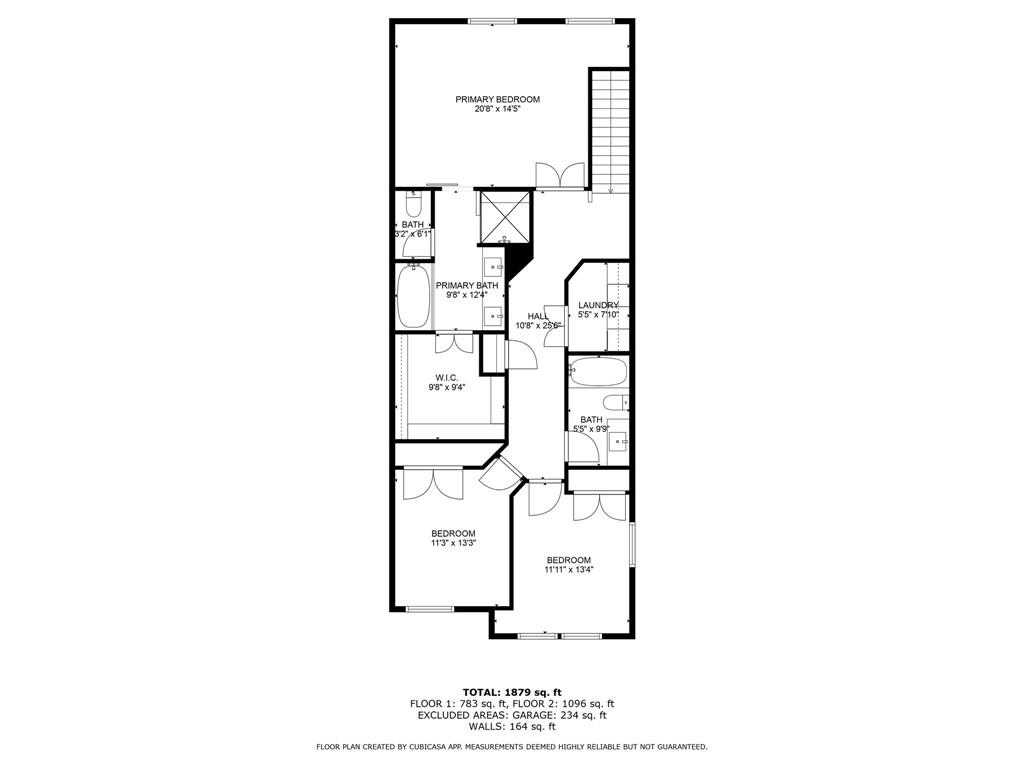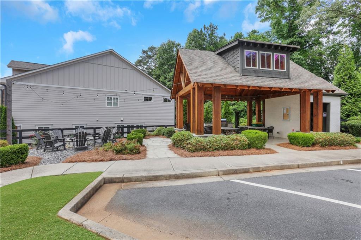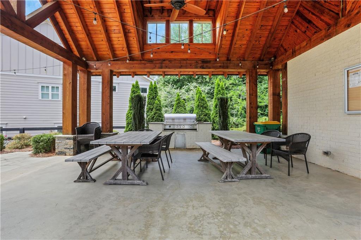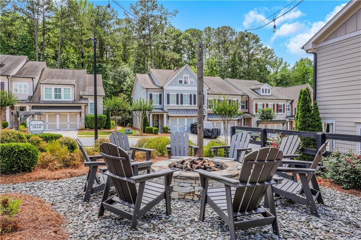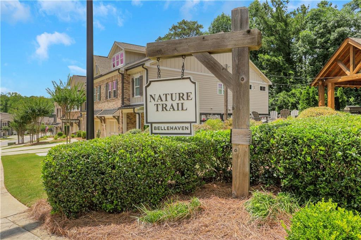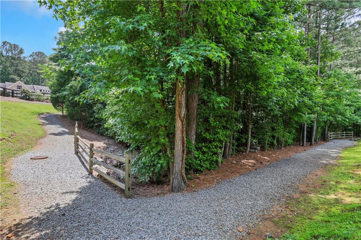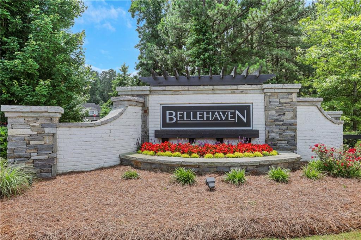146 Bellehaven Drive
Woodstock, GA 30188
$449,900
Welcome to your amazing new home in the Bellehaven community! Conveniently located off 92 in Woodstock, this amazing community features a dog park, walking trails, grilling area and outdoor clubhouse. As you pull into your new home you will love the long driveway for all of your guests. The craftsman style stone exterior with board and batten are stunning. As you enter the home the foyer offers a great entry point and privacy with the hallway that leads to the completely open floor plan. You will love entertaining and relaxing in this great space. The Kitchen includes white cabinetry, Stainless Steel gas cooktop, built-in oven, vent hood, Stainless Steel Refrigerator, microwave, large island with beautiful granite countertops, subway tile backplash and pendant lights. The open floor plan features a great room with a gas fireplace, built-in cabinetry and wood shelving for the perfect area to decorate. The large 3-panel slider doubles your living space to your private patio area and fenced in backyard. This space is ideal for cookouts, letting the dog out or watching the birds with the private woods behind. The custom finishes inside do not end! The powder bath is perfectly tucked away with new lighting, a new mirror and Serena and Lily wallpaper. The mudroom area as you walk-in from the garage area with hooks and cubbies is a great drop spot as you enter. The 1-car garage is ideal for parking and storage with 2 new hanging racks from the ceiling. The long driveway allows parking for multiple cars. There is more great storage inside with a coat closet and pantry. Upstairs you will find a stunning owner's retreat with windows that enjoy a private wooded view. The owner's retreat also features a barn door to the owner's bath. The owner's shower features tile walls, built-in niches, shower bench, a rain shower head and wall shower head. The soaking tub is oversize and a great place to relax. The owner's bath has been upgraded with quartz countertops, new lights and new mirrors. The walk-in closet is stunning with new Elfa storage drawers and shelves for that custom touch you have been looking for. The laundry room is a dream with built-in upper cabinetry, a hanging space, a center storage cabinet and a long storage cabinet on the side. The two secondary bedrooms are a great size and tucked away nicely on the front of the home. The hall bath upstairs features upgraded tile and quartz countertops. There is even more storage in the attic with pulldown stairs and new flooring recently added. This location and low-maintenance lifestyle with high end finishes is exactly what you have been looking for. Come by 146 Bellehaven Drive to find your new home today!
- SubdivisionBellehaven
- Zip Code30188
- CityWoodstock
- CountyCherokee - GA
Location
- ElementaryArnold Mill
- JuniorMill Creek
- HighRiver Ridge
Schools
- StatusActive
- MLS #7617991
- TypeCondominium & Townhouse
MLS Data
- Bedrooms3
- Bathrooms2
- Half Baths1
- Bedroom DescriptionOversized Master
- FeaturesBookcases, Crown Molding, Disappearing Attic Stairs, Double Vanity, Entrance Foyer, High Ceilings 9 ft Main, High Speed Internet, Low Flow Plumbing Fixtures, Recessed Lighting, Walk-In Closet(s)
- KitchenBreakfast Bar, Cabinets White, Kitchen Island, Pantry Walk-In, Solid Surface Counters, View to Family Room
- AppliancesDishwasher, Disposal, Gas Cooktop, Gas Range, Microwave, Range Hood, Refrigerator, Self Cleaning Oven
- HVACCeiling Fan(s), Central Air, Electric, Zoned
- Fireplaces1
- Fireplace DescriptionFamily Room, Gas Log, Gas Starter, Glass Doors
Interior Details
- StyleCraftsman, Traditional
- ConstructionHardiPlank Type, Stone
- Built In2018
- StoriesArray
- ParkingAttached, Driveway, Garage, Garage Door Opener, Garage Faces Front, Kitchen Level, Level Driveway
- FeaturesLighting, Private Entrance, Private Yard, Rain Gutters
- ServicesBarbecue, Dog Park, Homeowners Association, Near Trails/Greenway, Sidewalks, Street Lights
- UtilitiesCable Available, Electricity Available, Natural Gas Available, Phone Available, Sewer Available, Underground Utilities, Water Available
- SewerPublic Sewer
- Lot DescriptionBack Yard, Front Yard, Landscaped, Level, Private
- Lot Dimensionsx
- Acres0.03
Exterior Details
Listing Provided Courtesy Of: Engel & Volkers Atlanta 404-845-7724

This property information delivered from various sources that may include, but not be limited to, county records and the multiple listing service. Although the information is believed to be reliable, it is not warranted and you should not rely upon it without independent verification. Property information is subject to errors, omissions, changes, including price, or withdrawal without notice.
For issues regarding this website, please contact Eyesore at 678.692.8512.
Data Last updated on October 9, 2025 3:03pm
