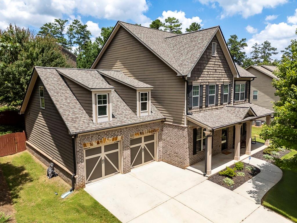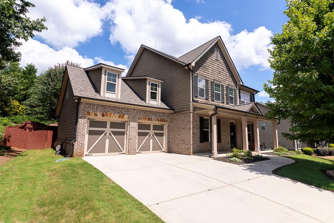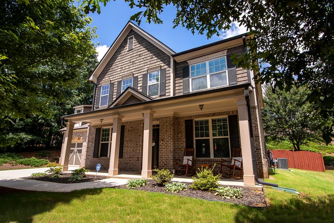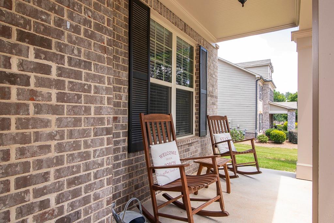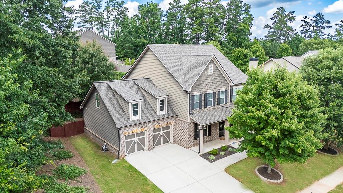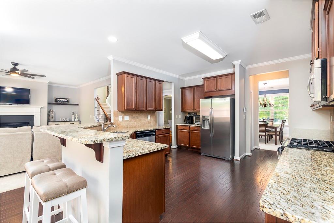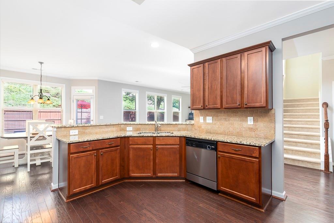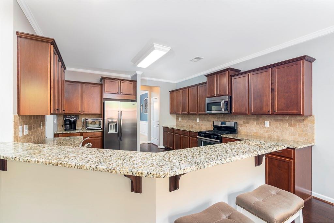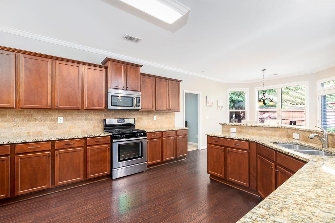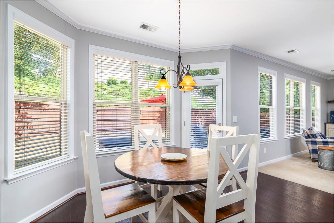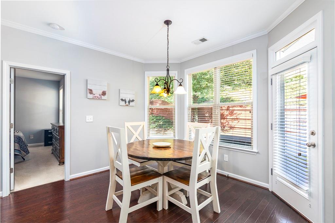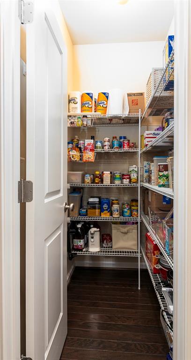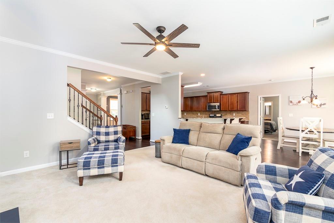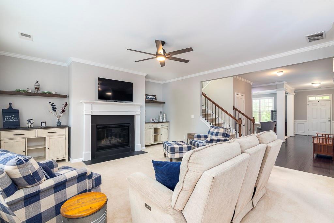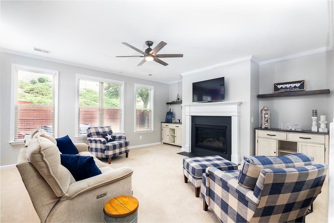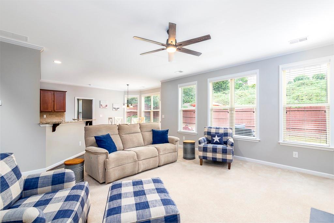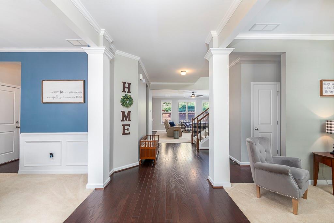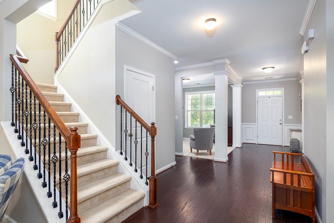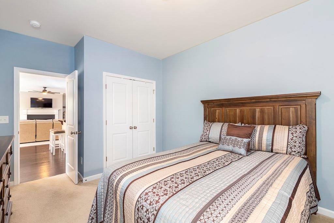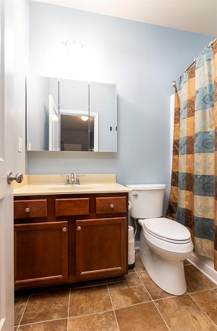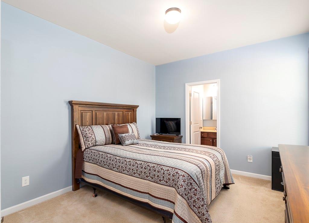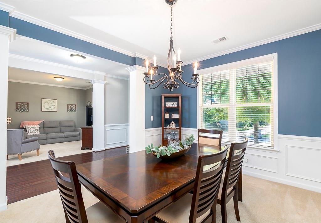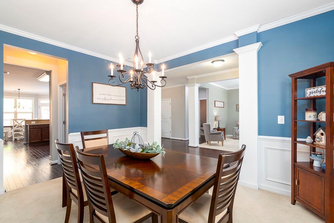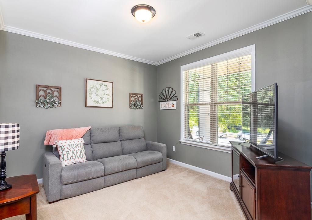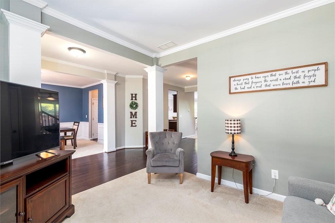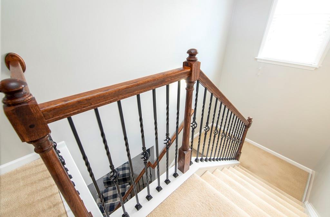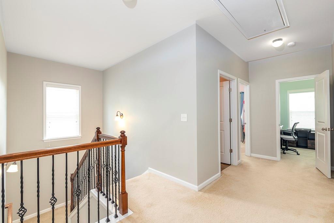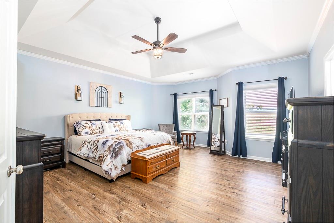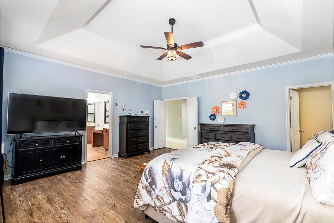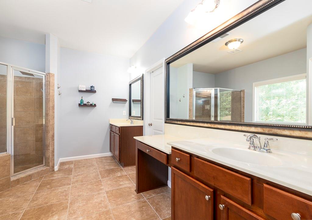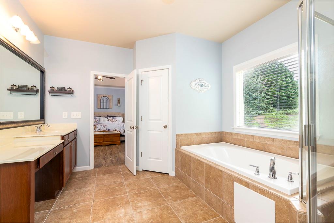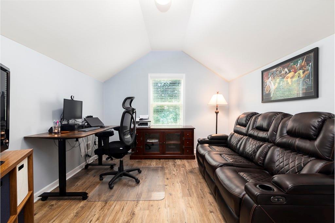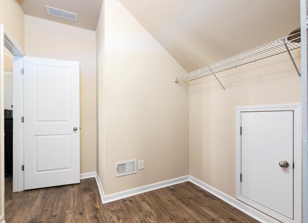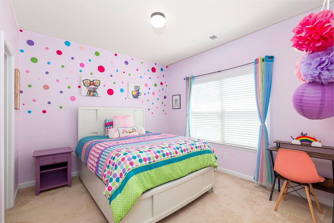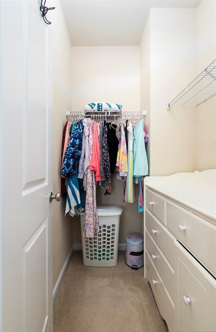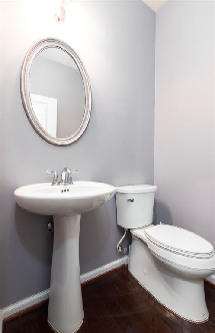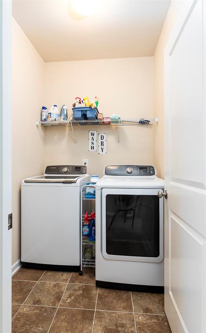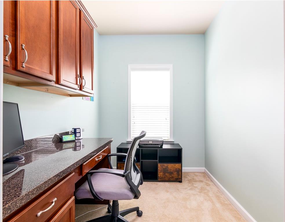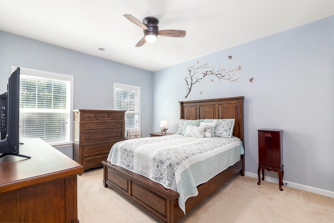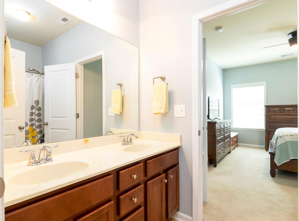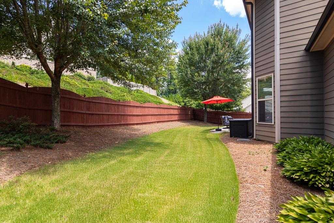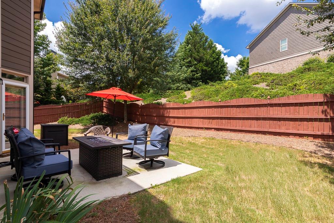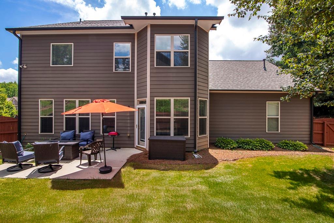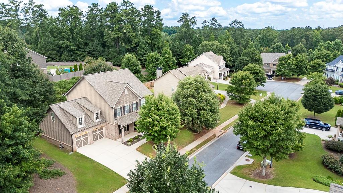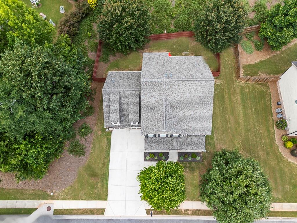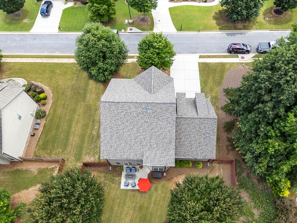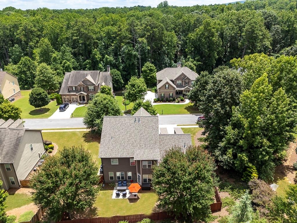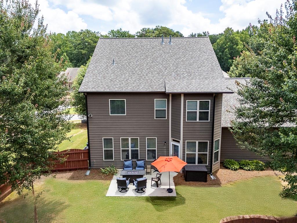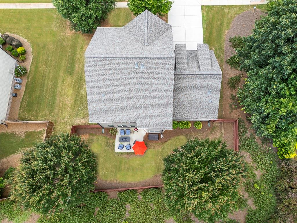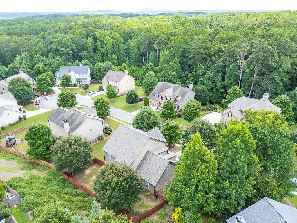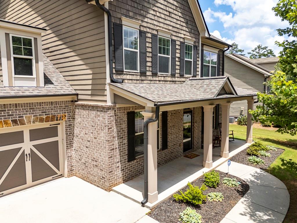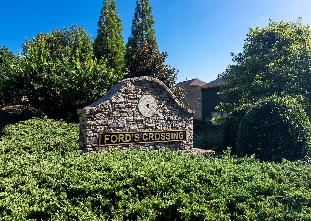5570 Fords Crossing Court NW
Acworth, GA 30101
$595,000
Welcome to this immaculate virtually new brick & cedar craftsman 4-bedrooms, 4-bathrooms home. It offers spacious and modern living in a highly desirable Fords Crossing Community. Thoughtfully designed with both elegance and functionality in mind, this home features an open-concept layout with a seamless flow between living spaces, making it perfect for entertaining and everyday living. The oversized master suite offers the luxurious feeling of relaxation. Separate tiled bath, double vanities, separate tiled shower, walk-in closets, trey ceilings and a cozy sitting area that is adjacent to a large flex room that can be dedicated space that's ideal for a home office, fitness area or music room. The main floor also features your very own large guest suite with en-suite bath making it a fantastic private retreat. The two secondary bedrooms are generously sized and have lots of closet space. At the heart of the home is the gourmet kitchen, a dream for any home chef. It boasts stainless steel appliances, granite countertops with seating, custom stained cabinets, designer backsplash, separate eat-in kitchen nook, while capturing nature views off the private fenced backyard. The kitchen opens to a spacious family room that features a stunning fireplace surrounded by large windows that bathe the space in natural light. Separate dining room with crown molding that adds a touch of sophistication, while high-end finishes and designer details elevate the home's style. Separate Living Room. Need more work space? Another separate office on the upper level. Freshly painted. Hardwood floors. Rocking chair porch. Lots of natural light. Local Shopping, Park, & Schools nearby. Too many upgrades to mention. Come take a look for yourself!
- SubdivisionFords Crossing
- Zip Code30101
- CityAcworth
- CountyCobb - GA
Location
- StatusActive
- MLS #7617998
- TypeResidential
MLS Data
- Bedrooms4
- Bathrooms3
- Half Baths1
- Bedroom DescriptionOversized Master, Roommate Floor Plan, Sitting Room
- RoomsBasement, Bathroom, Bedroom, Computer Room, Family Room, Great Room, Living Room, Media Room
- FeaturesCrown Molding, Disappearing Attic Stairs, Double Vanity, Entrance Foyer, High Speed Internet, His and Hers Closets, Tray Ceiling(s), Vaulted Ceiling(s), Walk-In Closet(s)
- KitchenBreakfast Bar, Breakfast Room, Cabinets Stain, Eat-in Kitchen, Pantry Walk-In, Solid Surface Counters, Stone Counters, View to Family Room
- AppliancesDishwasher, Disposal, Gas Cooktop, Gas Oven/Range/Countertop, Gas Range, Microwave
- HVACElectric
- Fireplaces1
- Fireplace DescriptionElectric
Interior Details
- StyleCraftsman, Traditional
- ConstructionBrick Front, Cedar, HardiPlank Type
- Built In2011
- StoriesArray
- ParkingAttached, Driveway, Garage, Garage Faces Front, Kitchen Level
- FeaturesPrivate Yard
- UtilitiesCable Available, Electricity Available, Natural Gas Available, Phone Available, Water Available
- SewerPublic Sewer
- Lot DescriptionLevel
- Lot Dimensions13068
- Acres0.3
Exterior Details
Listing Provided Courtesy Of: Atlanta Communities 770-240-2004

This property information delivered from various sources that may include, but not be limited to, county records and the multiple listing service. Although the information is believed to be reliable, it is not warranted and you should not rely upon it without independent verification. Property information is subject to errors, omissions, changes, including price, or withdrawal without notice.
For issues regarding this website, please contact Eyesore at 678.692.8512.
Data Last updated on October 4, 2025 8:47am
