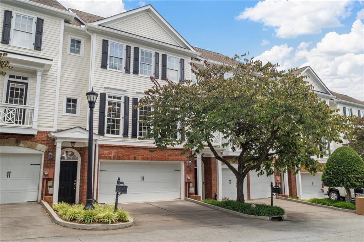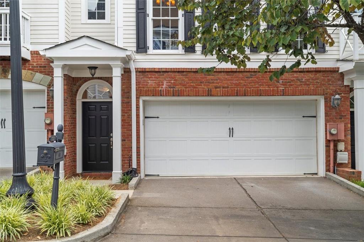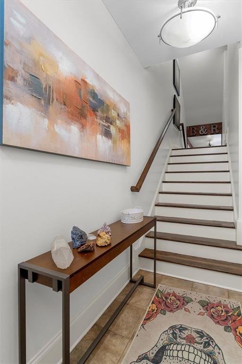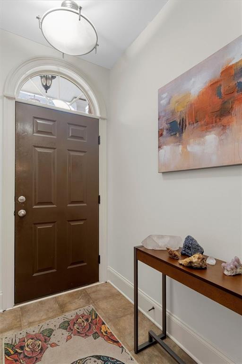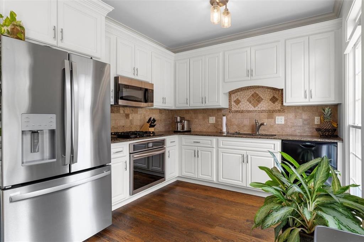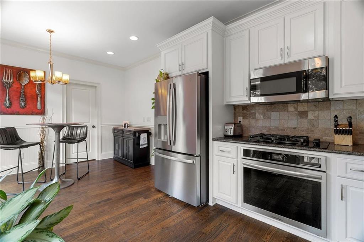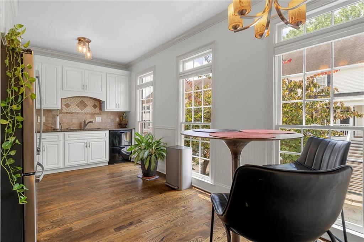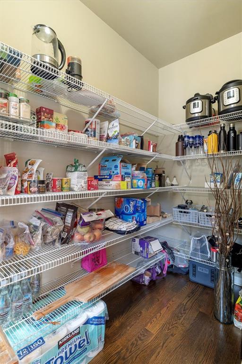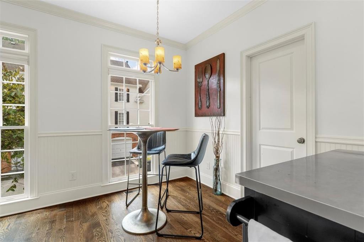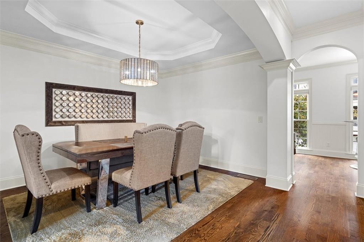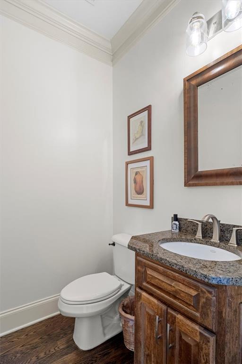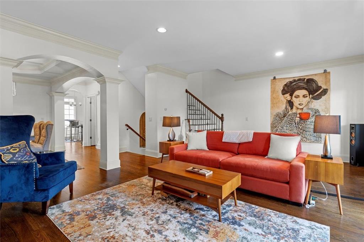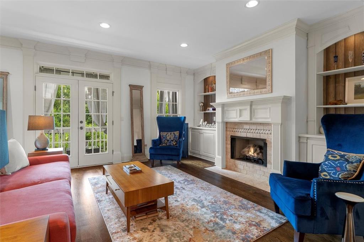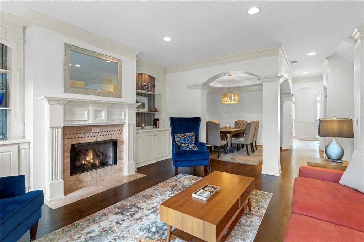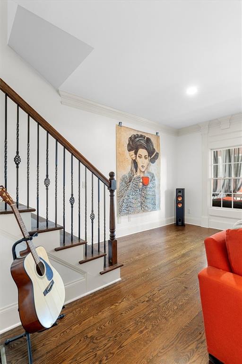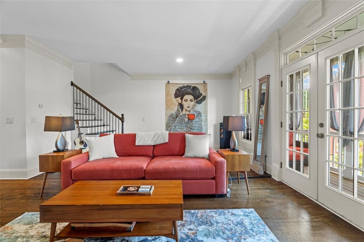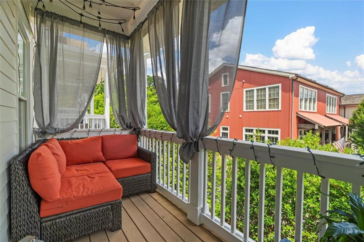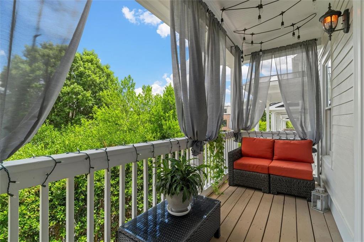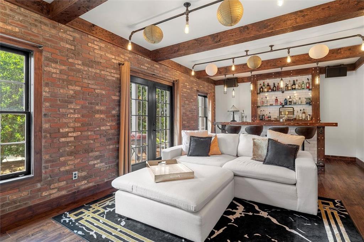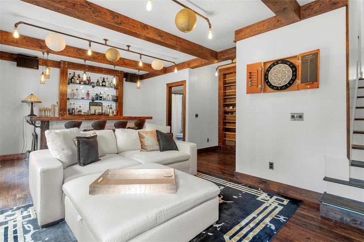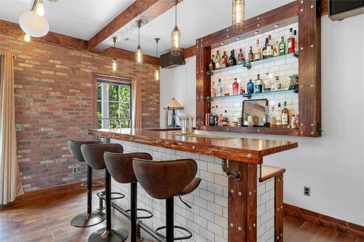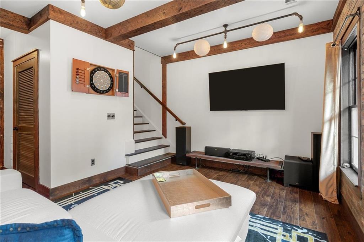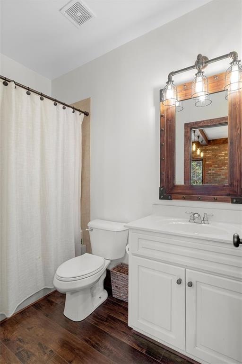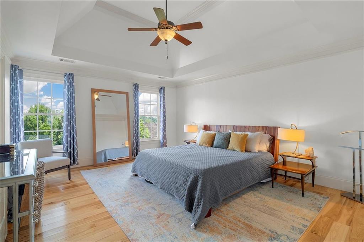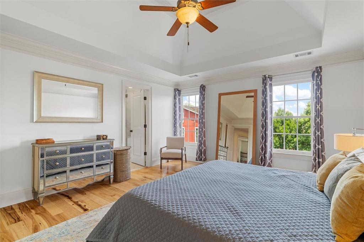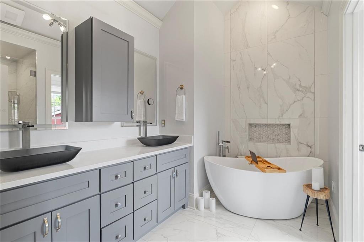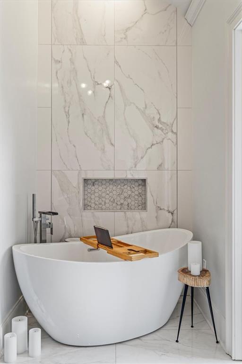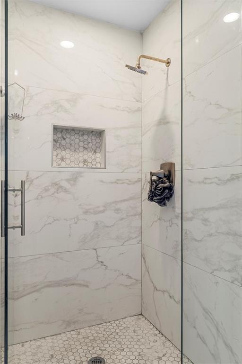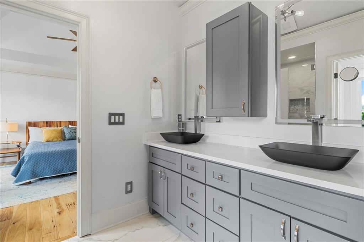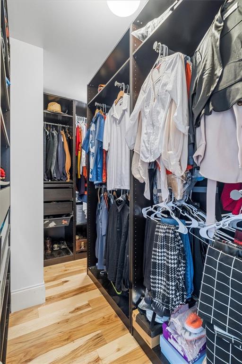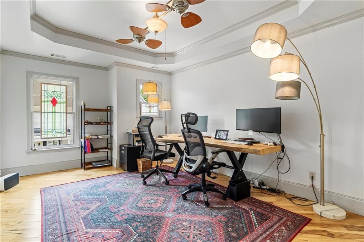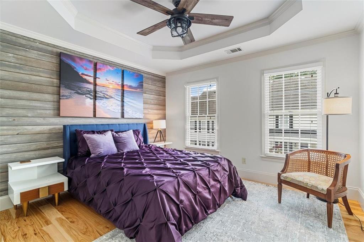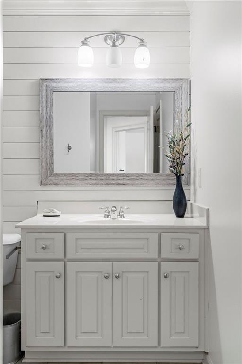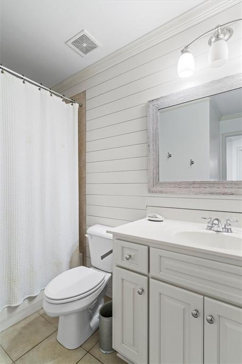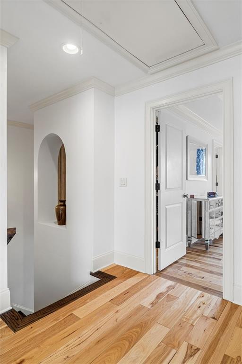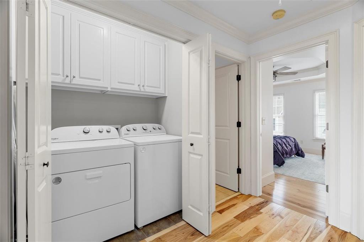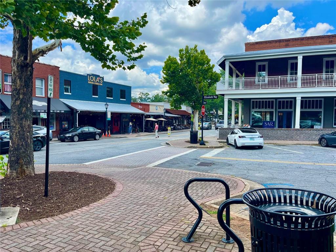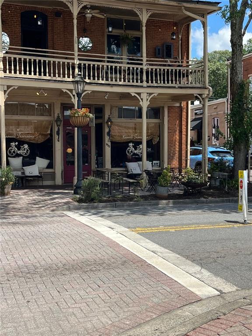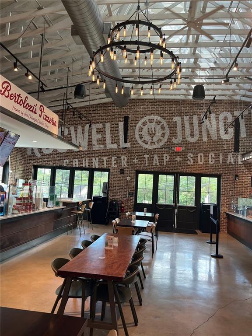725 Neel Reid Drive
Roswell, GA 30075
$565,000
THE Perfect Blend of Style, Nature & Walkable Charm in the Heart of Roswell. The lifestyle you've been waiting for in this beautifully UPDATED 3 bedroom, 3.5 bath townhome nestled in a gated Roswell community. With FRESH PAINT Inside & Out & HARDWOOD Floors Throughout, this home effortlessly combines comfort & sophistication. The inviting kitchen features stainless steel appliances, painted cabinets, granite countertops, and an oversized walk-in pantry, offering both style and functionality. The main level also features a spacious great rm w/fireplace & a wall of windows that bathes this space in natural light. The spacious primary suite features an UPDATED PRIMARY BATH w/soaking tub and tiled shower that adds a luxurious touch to your private retreat. The show-stopping terrace level is designed to impress—complete with a custom bar, wine wall, and full bath—ideal for hosting guests or creating your own personal escape. Whole House Water Filtration System. Step outside & enjoy unparalleled walkability to artisan coffee shops, local eateries, yoga studio, and scenic hiking trails. Enjoy the ease of a FULL-WIDTH garage door—no awkward maneuvering between narrow single bays. Only a short stroll to the Roswell Mill, Chattahoochee Nature Center, Vickery Creek Trail, and the historic beauty of Barrington Hall. When it's time to unwind or socialize, head to vibrant Canton Street for boutique shopping, art galleries, and acclaimed restaurants. Community events like the Roswell Wine Festival and Alive in Roswell’s Thursday gatherings keep the energy alive all year round. Where elevated living meets everyday adventure—welcome to your Roswell retreat.
- SubdivisionOlde Towne Roswell
- Zip Code30075
- CityRoswell
- CountyFulton - GA
Location
- ElementaryRoswell North
- JuniorCrabapple
- HighRoswell
Schools
- StatusActive Under Contract
- MLS #7618122
- TypeCondominium & Townhouse
MLS Data
- Bedrooms3
- Bathrooms3
- Half Baths1
- Bedroom DescriptionOversized Master
- RoomsBasement, Great Room, Kitchen
- BasementFinished, Finished Bath, Full, Interior Entry
- FeaturesBookcases, Double Vanity, Entrance Foyer, Tray Ceiling(s)
- KitchenPantry Walk-In, Solid Surface Counters
- AppliancesDisposal, Gas Range, Refrigerator
- HVACHeat Pump
- Fireplaces1
- Fireplace DescriptionGas Starter, Great Room
Interior Details
- StyleTownhouse
- ConstructionBrick, Concrete, Frame
- Built In2008
- StoriesArray
- ParkingGarage
- FeaturesPrivate Entrance
- ServicesGated, Homeowners Association, Near Shopping, Near Trails/Greenway
- UtilitiesCable Available, Electricity Available, Natural Gas Available, Phone Available, Underground Utilities
- SewerPublic Sewer
- Lot DescriptionLandscaped, Level
- Lot Dimensions25X40X25X40
- Acres0.023
Exterior Details
Listing Provided Courtesy Of: Keller Williams Realty Atl North 770-509-0700

This property information delivered from various sources that may include, but not be limited to, county records and the multiple listing service. Although the information is believed to be reliable, it is not warranted and you should not rely upon it without independent verification. Property information is subject to errors, omissions, changes, including price, or withdrawal without notice.
For issues regarding this website, please contact Eyesore at 678.692.8512.
Data Last updated on October 8, 2025 4:41pm
