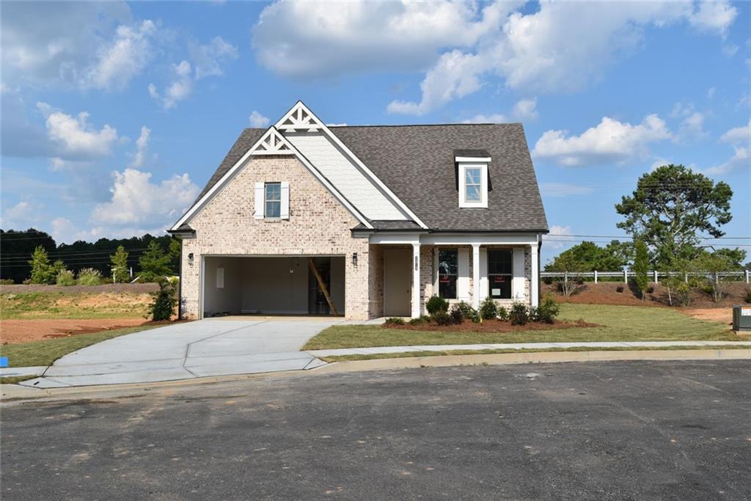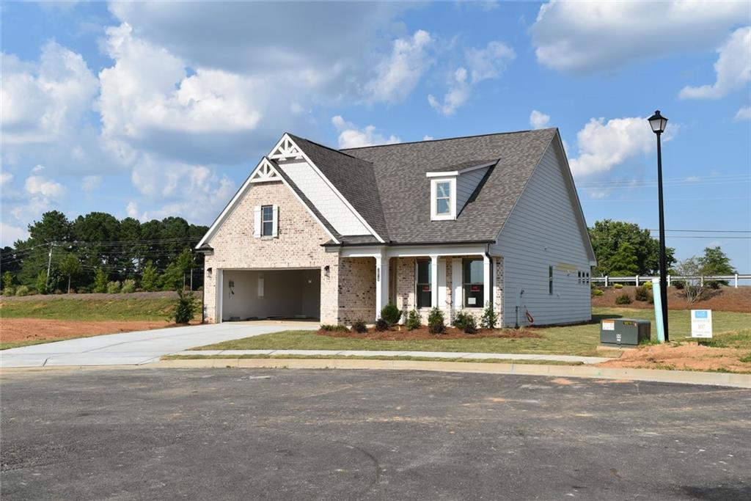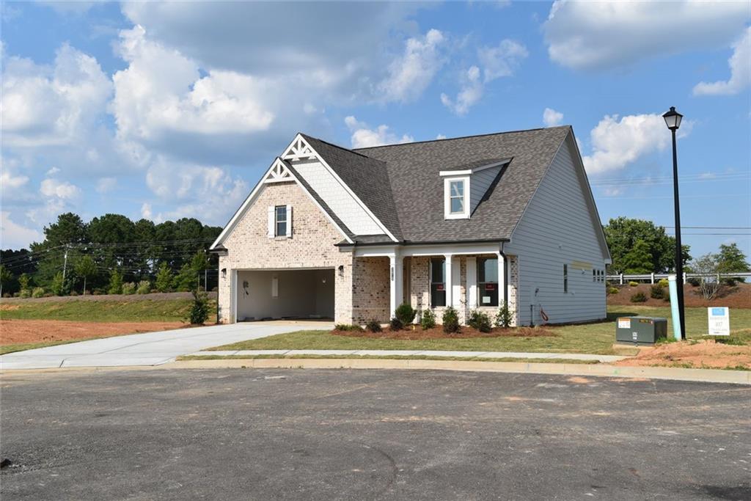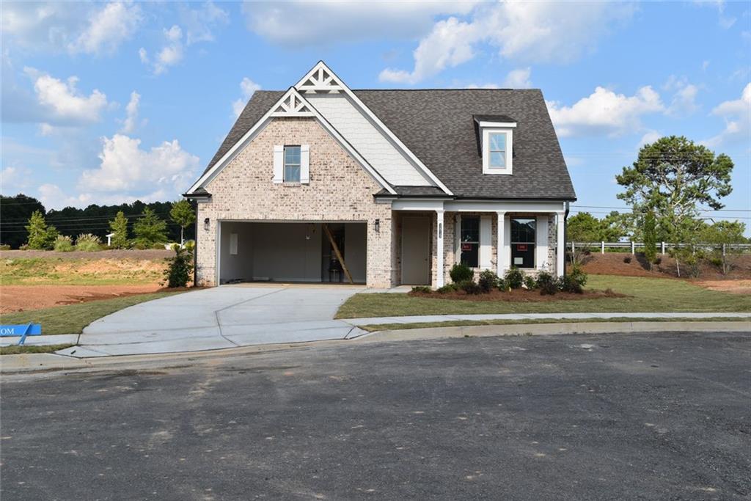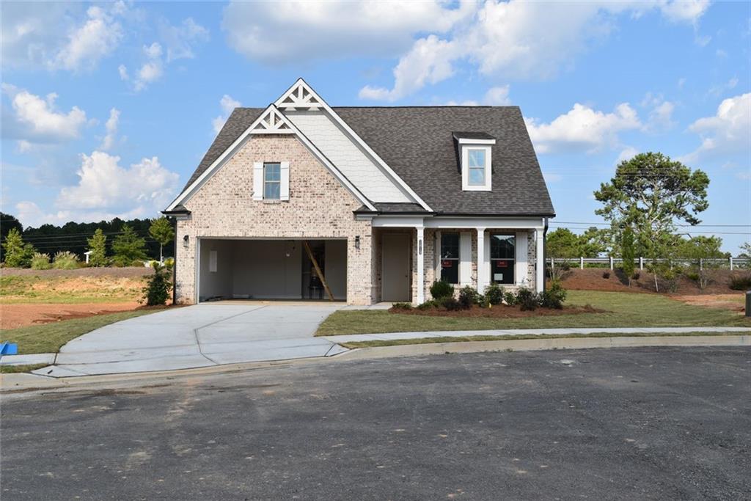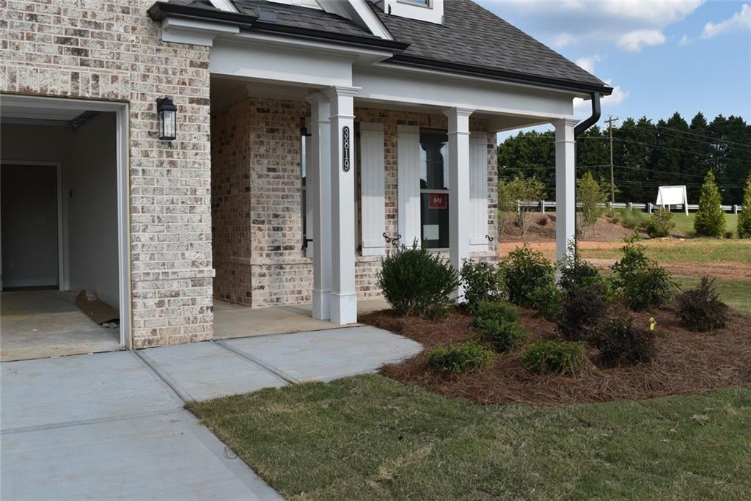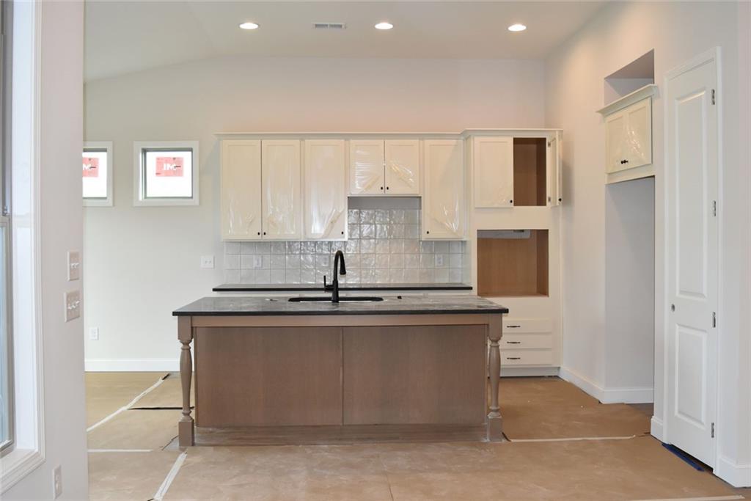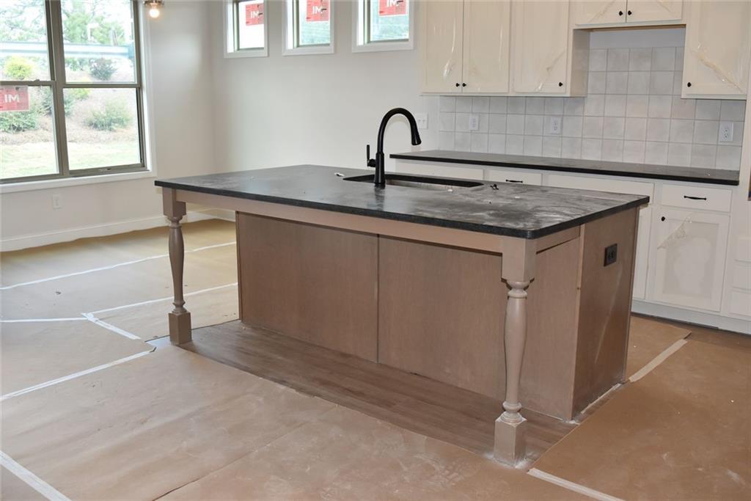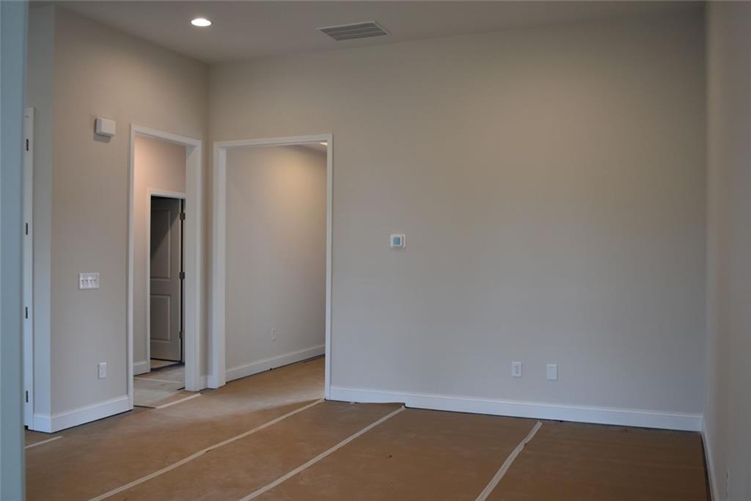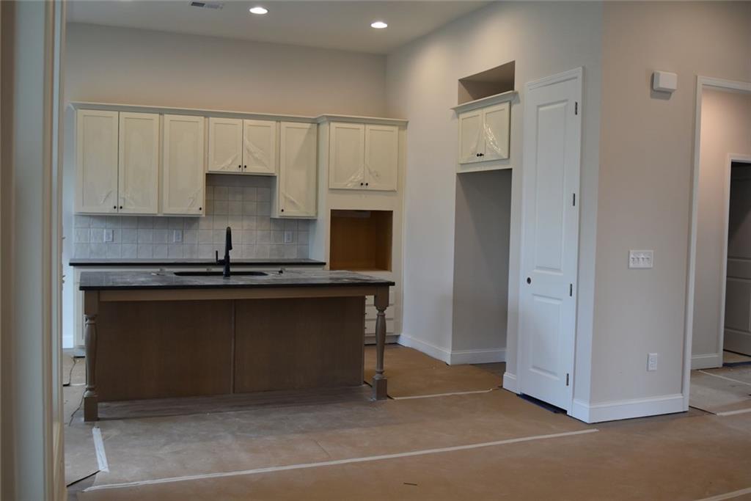3819 Tielman Street
Snellville, GA 30078
$440,670
Introducing the Alston, one of the newest additions to the thoughtfully designed collection of 9 floor plans at Soleil Summit Chase, the premier 55 & Better resort-style community by award-winning builder Patrick Malloy Communities. Located in the heart of Snellville, this gated enclave sets a new standard for active adult living in Gwinnett County. Residents of Soleil Summit Chase will enjoy an exceptional lifestyle with a future 5,000+ sq ft clubhouse that includes a stylish great room with bar, catering kitchen for events, a fitness center, and two versatile flex rooms for socializing, hobbies, and wellness activities. Outdoors, you'll find an impressive array of resort-inspired amenities including a yoga patio, sparkling swimming pool with sun shelf, grilling and fire pit area, event lawn, community garden, dog park, and pickleball courts. A Resort Lifestyle Director will coordinate a full calendar of activities and events, making it easy to stay engaged, social, and energized. The Alston plan offers a bright, open-concept layout designed for effortless living and entertaining. A welcoming covered front porch leads to a spacious foyer and expansive main living area that seamlessly connects the gourmet kitchen, dining space, and great room. Step outside to a covered rear patio—perfect for relaxing or entertaining guests. The private primary suite features a large walk-in closet and spa-inspired bath with zero-entry tiled shower and built-in bench. A secondary bedroom is thoughtfully positioned on the opposite side of the home, creating a true split-bedroom design for privacy and comfort. Additional perks include lawn maintenance, high-speed internet, and security monitoring included in the HOA. At Soleil Summit Chase, you're not just purchasing a home—you're embracing a new way of living where comfort, community, and connection come together.
- SubdivisionSoleil Summit Chase
- Zip Code30078
- CitySnellville
- CountyGwinnett - GA
Location
- ElementaryRosebud
- JuniorSnellville
- HighSouth Gwinnett
Schools
- StatusActive
- MLS #7618186
- TypeResidential
- SpecialActive Adult Community
MLS Data
- Bedrooms2
- Bathrooms2
- Bedroom DescriptionSplit Bedroom Plan
- FeaturesHigh Ceilings 10 ft Main, High Speed Internet, Walk-In Closet(s)
- KitchenBreakfast Bar, Cabinets Stain, Cabinets White, Kitchen Island, Stone Counters, View to Family Room
- AppliancesDishwasher, Energy Star Appliances, Gas Range, Gas Cooktop
- HVACCentral Air
Interior Details
- StyleCottage, Ranch, Traditional
- ConstructionBrick, Cement Siding, Shingle Siding
- Built In2025
- StoriesArray
- ParkingAttached, Garage
- ServicesCatering Kitchen, Clubhouse, Dog Park, Fitness Center, Homeowners Association, Near Shopping, Pickleball, Pool, Sidewalks, Street Lights
- UtilitiesCable Available, Electricity Available, Natural Gas Available, Phone Available, Sewer Available, Underground Utilities
- SewerPublic Sewer
- Lot DescriptionCul-de-sac Lot
- Lot Dimensions6624
- Acres0.15
Exterior Details
Listing Provided Courtesy Of: Berkshire Hathaway HomeServices Georgia Properties 678-352-3314

This property information delivered from various sources that may include, but not be limited to, county records and the multiple listing service. Although the information is believed to be reliable, it is not warranted and you should not rely upon it without independent verification. Property information is subject to errors, omissions, changes, including price, or withdrawal without notice.
For issues regarding this website, please contact Eyesore at 678.692.8512.
Data Last updated on October 4, 2025 8:47am
