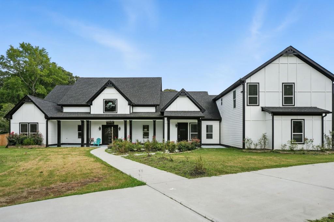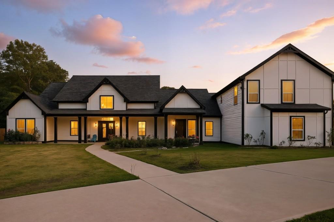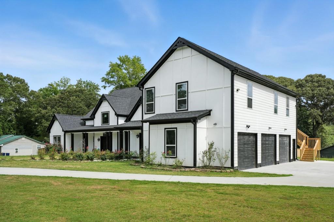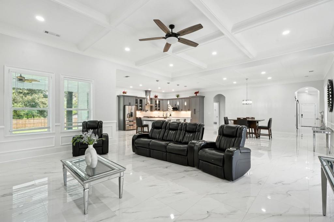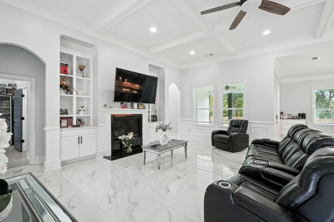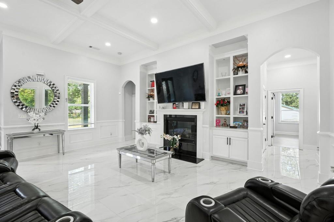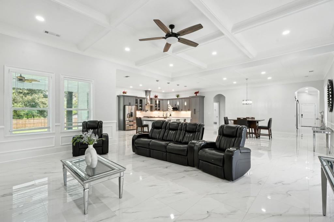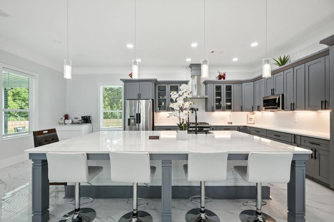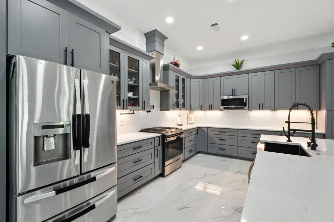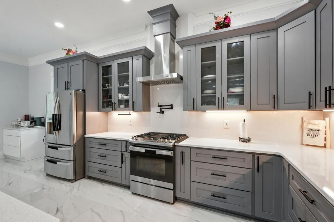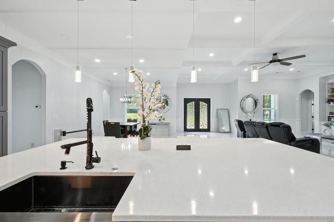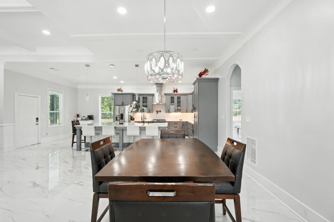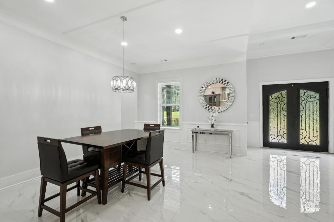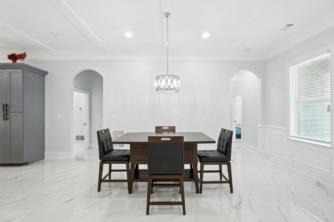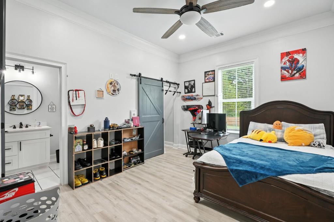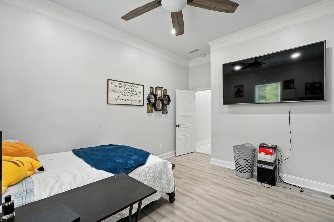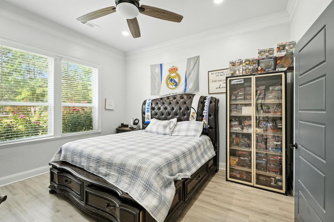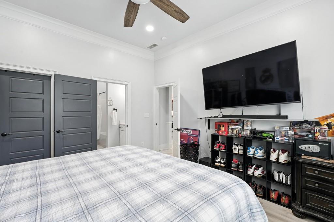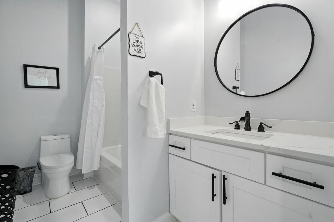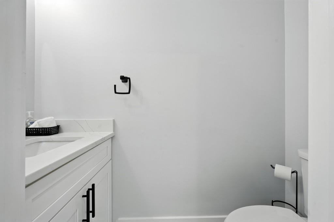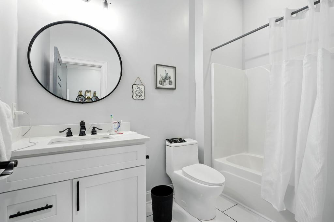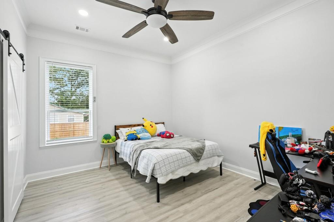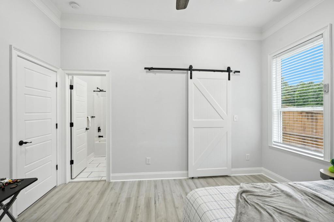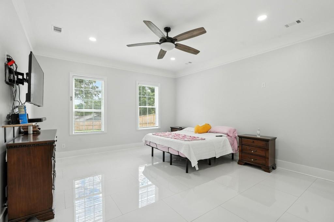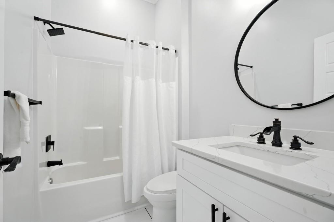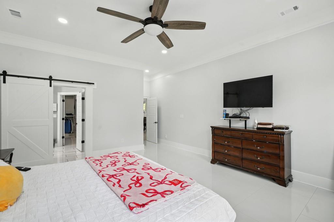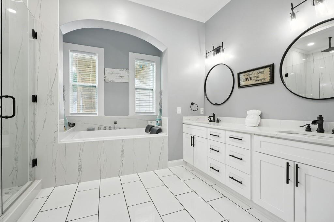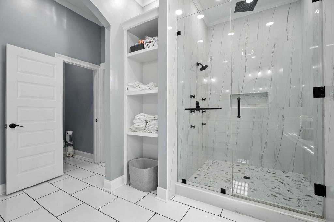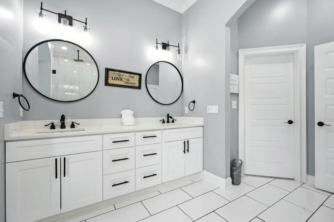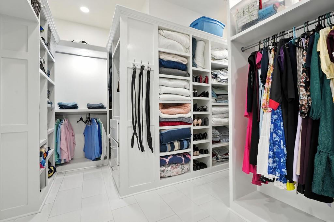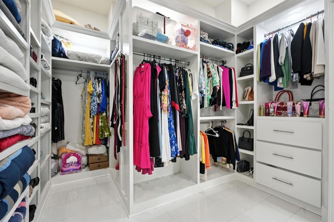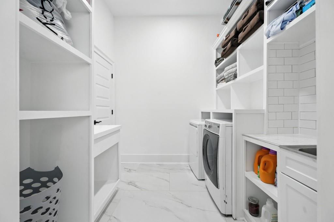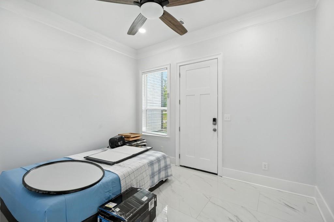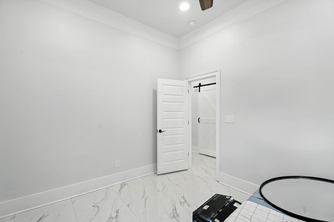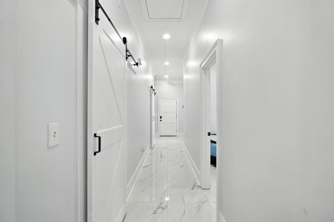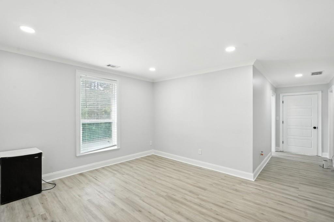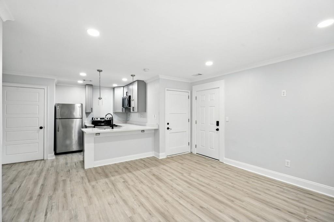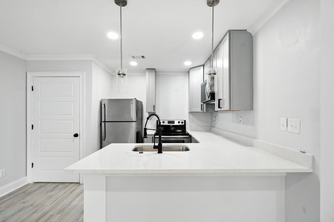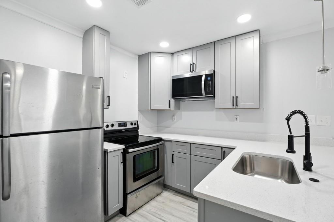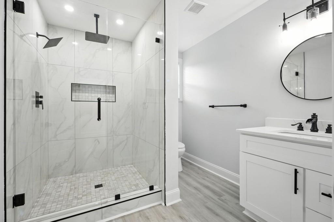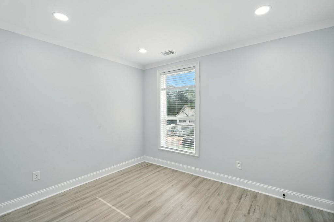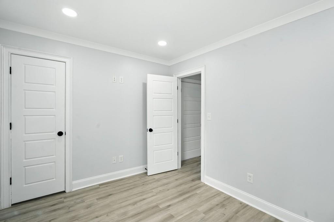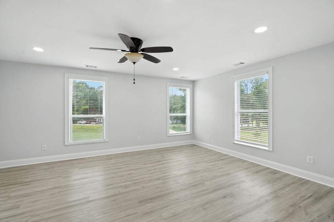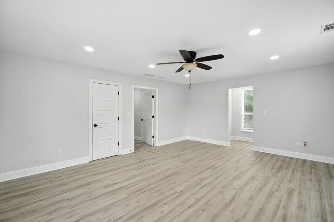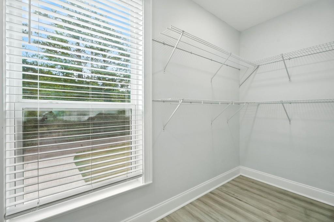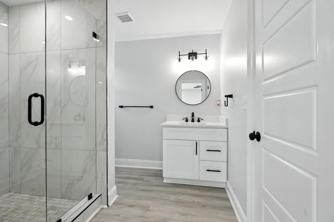3449 Richardson Road
Villa Rica, GA 30180
$900,000
Experience unparalleled luxury and timeless elegance in this remarkable 6-bedroom, 5.5-bathroom custom-built farmhouse with a dedicated office space, perfectly situated in the tranquil beauty of Villa Rica. Completed in 2022, this residence showcases superior craftsmanship, refined architectural details, and premium finishes throughout. The welcoming open floor plan is highlighted by coffered ceilings, a custom-built primary closet, and a combination of elegant tile and durable LVP flooring. At the heart of the home, the gourmet chef’s kitchen boasts high-end appliances, custom cabinetry, an oversized island, and a seamless connection to the living and dining areas — ideal for both intimate gatherings and grand-scale entertaining. The luxurious primary suite offers a serene retreat with a spa-inspired bath, featuring a soaking tub, walk-in shower, and dual vanities. Additional bedrooms are generously sized, each providing comfort, style, and privacy. A three-car garage provides ample storage, and above it sits a fully equipped apartment studio with two bedrooms, a full kitchen, a private bathroom, and its own washer/dryer — accessible from both the interior and exterior. Perfect for guests, extended family, or generating rental income.Set on a beautifully maintained 1.3-acre level lot, this home blends modern farmhouse charm with thoughtful design and upscale living — all just minutes from Villa Rica’s shops, dining, and major highways.
- Zip Code30180
- CityVilla Rica
- CountyDouglas - GA
Location
- ElementaryMason Creek
- JuniorMason Creek
- HighAlexander
Schools
- StatusActive
- MLS #7618197
- TypeResidential
MLS Data
- Bedrooms6
- Bathrooms5
- Half Baths1
- Bedroom DescriptionIn-Law Floorplan, Master on Main, Oversized Master
- RoomsBonus Room, Great Room - 2 Story, Kitchen, Master Bathroom, Office
- FeaturesCathedral Ceiling(s), Entrance Foyer 2 Story, High Ceilings 10 ft Main, High Speed Internet, His and Hers Closets, Tray Ceiling(s), Vaulted Ceiling(s), Walk-In Closet(s)
- KitchenBreakfast Bar, Kitchen Island, Pantry, Pantry Walk-In, Solid Surface Counters, Stone Counters, View to Family Room
- AppliancesDishwasher, Electric Cooktop, Microwave
- HVACCentral Air, Gas, Zoned
- Fireplaces1
- Fireplace DescriptionGlass Doors, Great Room
Interior Details
- StyleRanch, Traditional
- ConstructionCement Siding, HardiPlank Type, Wood Siding
- Built In2022
- StoriesArray
- ParkingAttached, Garage, Garage Door Opener, Garage Faces Side, Kitchen Level, Level Driveway
- FeaturesBalcony, Garden
- UtilitiesCable Available, Electricity Available, Water Available
- SewerSeptic Tank
- Lot DescriptionCleared, Corner Lot, Front Yard, Level
- Lot DimensionsX
- Acres1.3
Exterior Details
Listing Provided Courtesy Of: Epique Realty 888-893-3537

This property information delivered from various sources that may include, but not be limited to, county records and the multiple listing service. Although the information is believed to be reliable, it is not warranted and you should not rely upon it without independent verification. Property information is subject to errors, omissions, changes, including price, or withdrawal without notice.
For issues regarding this website, please contact Eyesore at 678.692.8512.
Data Last updated on October 4, 2025 8:47am
