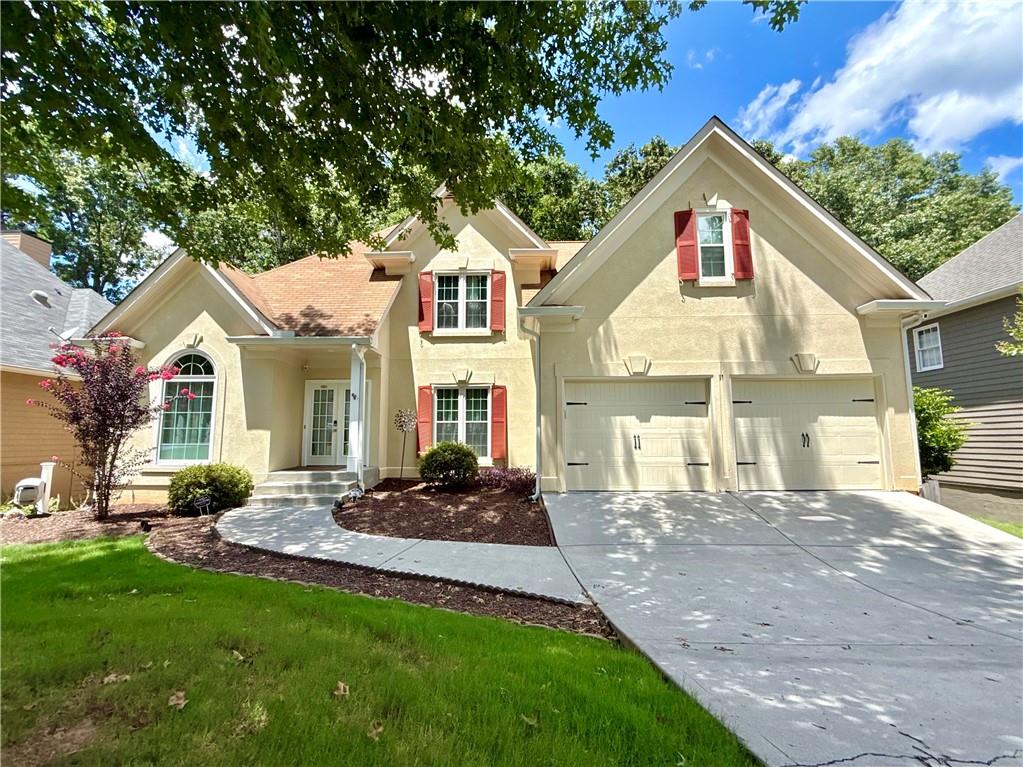2439 Doubletree Drive NW
Acworth, GA 30102
$550,000
Updated 4-Bedroom 3.5-Bathroom Home with Finished Basement & Private Entrance! Welcome to this beautifully updated 4-bedroom, 3.5-bathroom home offering comfort, style, and versatility. The main level features an open floor plan with hard wood flooring, granite countertops, and abundant natural light through brand-new energy efficient windows throughout the entire home. The spacious kitchen and living areas flow seamlessly—ideal for entertaining or everyday living. Upstairs, the primary suite provides a private retreat with a full remodeled ensuite bath, while 3 additional bedrooms and a remodeled shared bathroom ensure plenty of space for family or guests. The fully finished basement with new carpet offers a private entrance, full bathroom, and flexible living space—create your dream home theater, gym, guest suite, or playroom. Enjoy outdoor living in the fully fenced backyard, complete with beautiful landscaping, flowering plants, and a garden area. A 2-car garage completes this move-in-ready home. Don’t miss this rare opportunity! Additional upgrades include: Both furnaces replaced, tankless water filter, new deck tin roof, 1 outside AC unit replaced in 2024(the 2nd outside unit is less than 6 years old), rain water collection system, new carpet in basement, wood flooring on main level, new gutters, new energy efficient garage doors, & termite warranty renewal 2025.
- SubdivisionRemington Trace
- Zip Code30102
- CityAcworth
- CountyCobb - GA
Location
- StatusActive
- MLS #7618286
- TypeResidential
MLS Data
- Bedrooms4
- Bathrooms3
- Half Baths1
- Bedroom DescriptionOversized Master
- RoomsBasement, Office
- BasementBath/Stubbed, Daylight, Finished, Finished Bath, Full, Walk-Out Access
- FeaturesCrown Molding, Walk-In Closet(s)
- KitchenKitchen Island, Pantry, Stone Counters, View to Family Room
- AppliancesDishwasher, Double Oven
- HVACCeiling Fan(s), Central Air
- Fireplaces1
- Fireplace DescriptionLiving Room
Interior Details
- StyleA-Frame
- ConstructionWood Siding
- Built In1991
- StoriesArray
- ParkingDriveway, Garage
- FeaturesGarden, Lighting, Rain Gutters, Rear Stairs
- ServicesPlayground, Pool
- UtilitiesCable Available, Electricity Available, Natural Gas Available, Phone Available, Sewer Available, Water Available
- SewerPublic Sewer
- Lot DescriptionBack Yard, Landscaped, Private
- Lot Dimensionsx
- Acres0.1805
Exterior Details
Listing Provided Courtesy Of: Atlanta Home Sales, LLC 770-655-8364

This property information delivered from various sources that may include, but not be limited to, county records and the multiple listing service. Although the information is believed to be reliable, it is not warranted and you should not rely upon it without independent verification. Property information is subject to errors, omissions, changes, including price, or withdrawal without notice.
For issues regarding this website, please contact Eyesore at 678.692.8512.
Data Last updated on February 20, 2026 5:35pm










































































