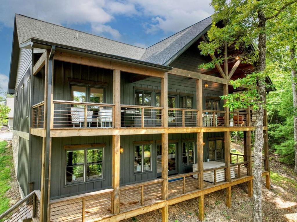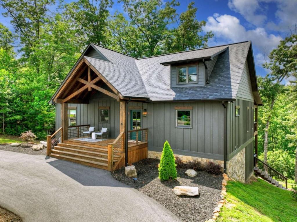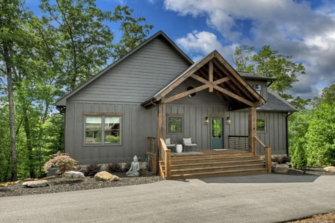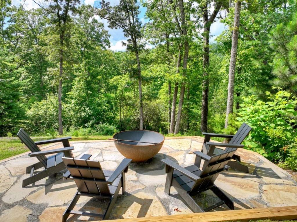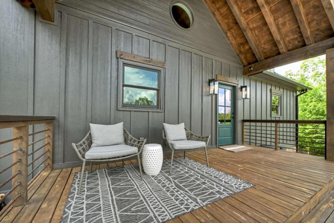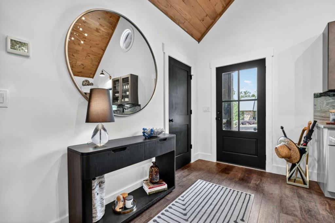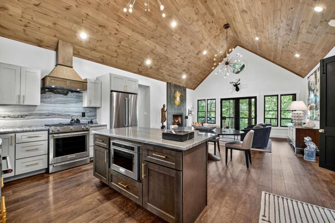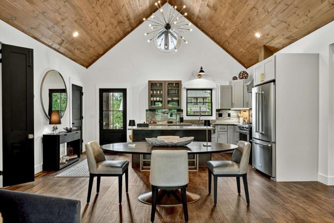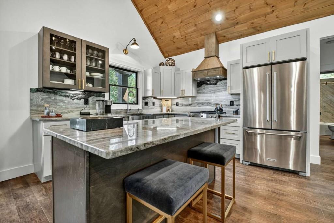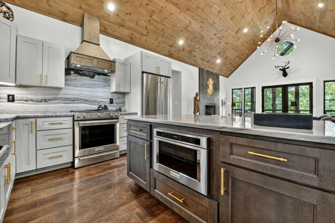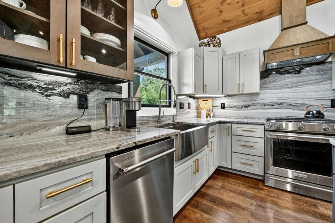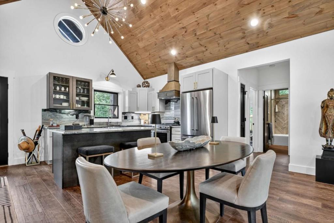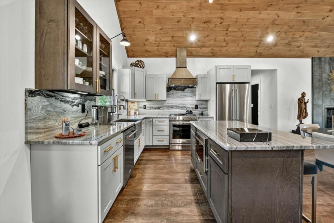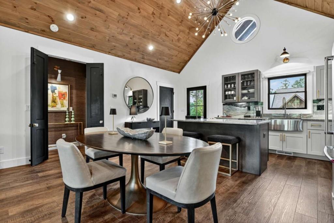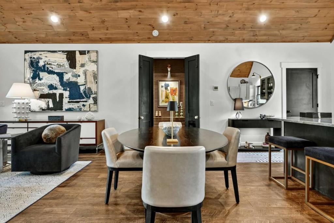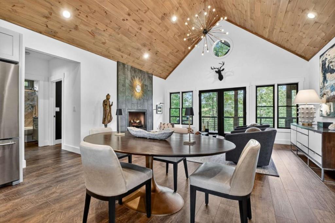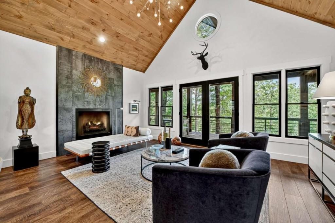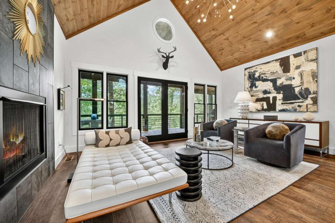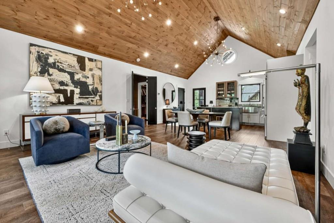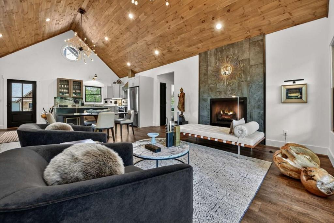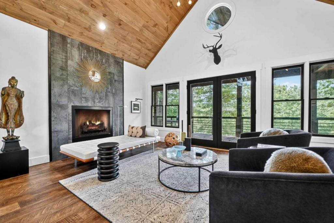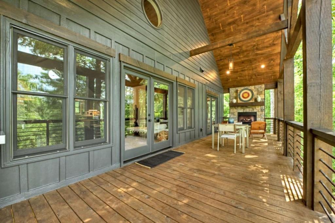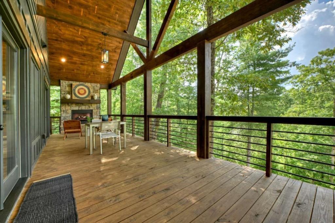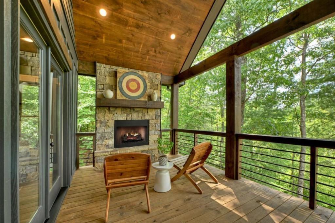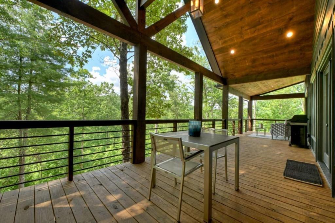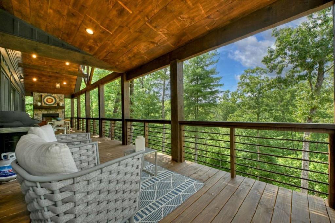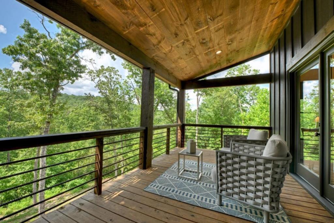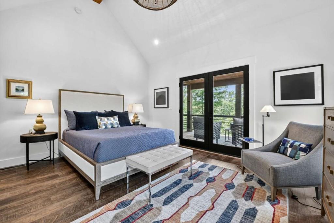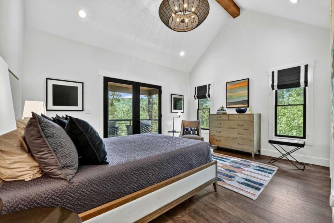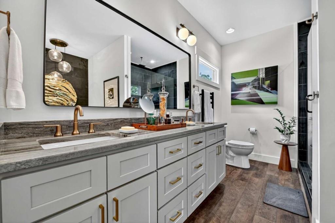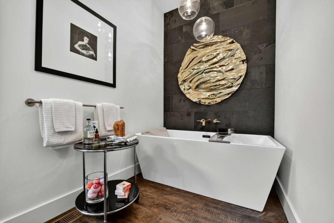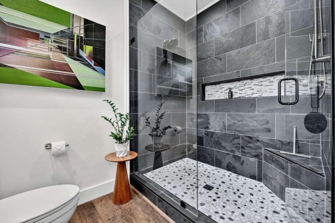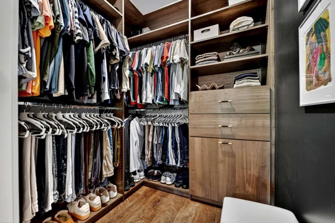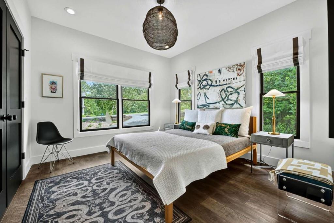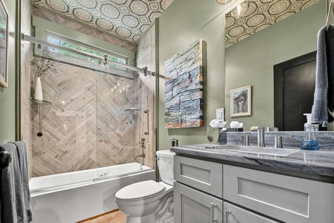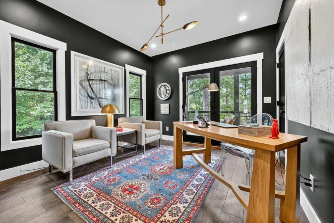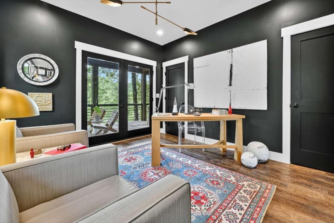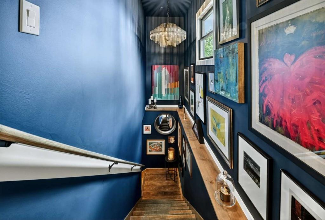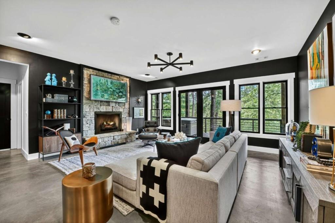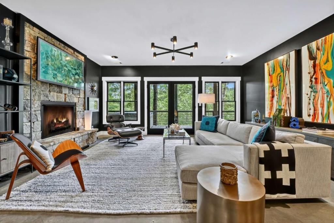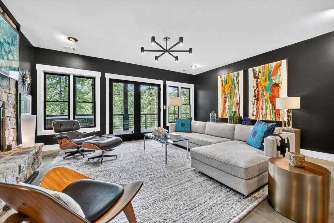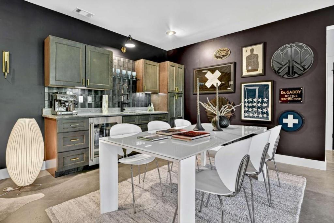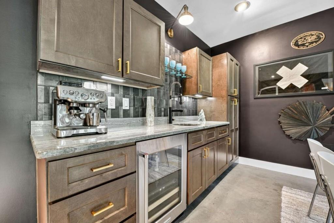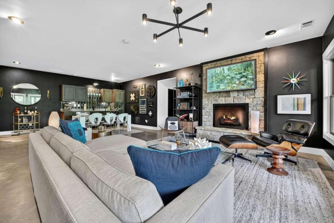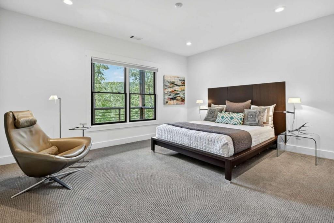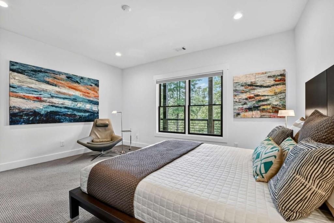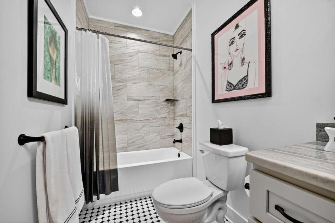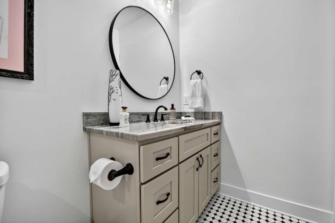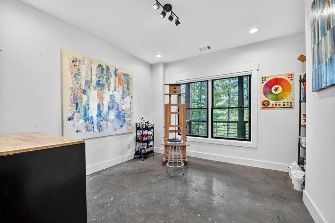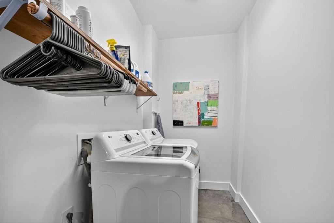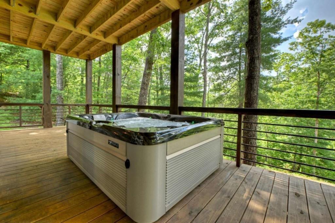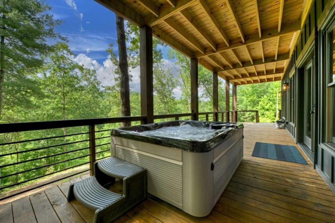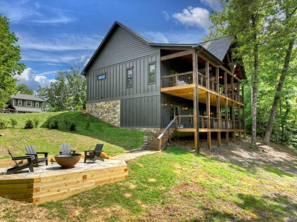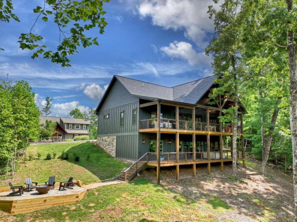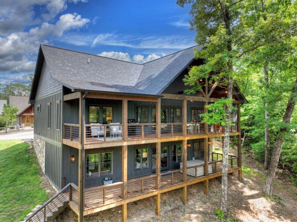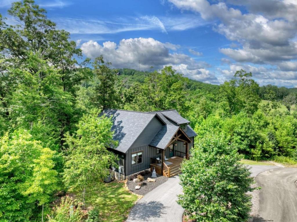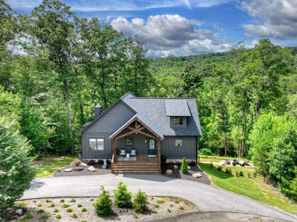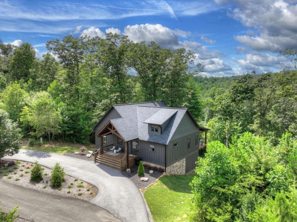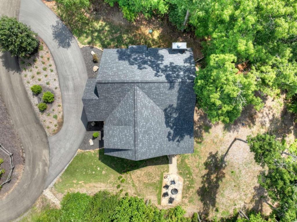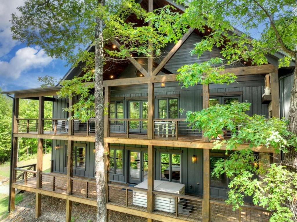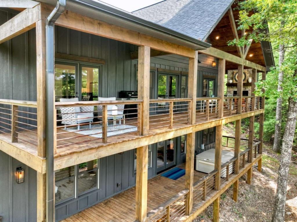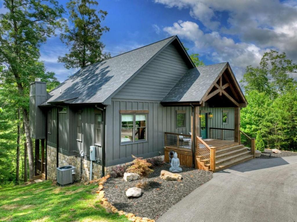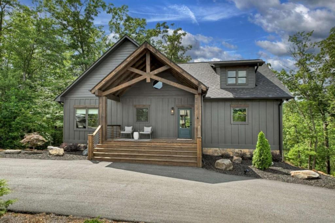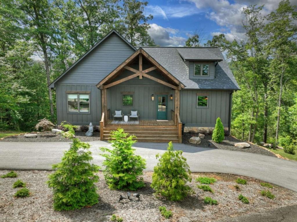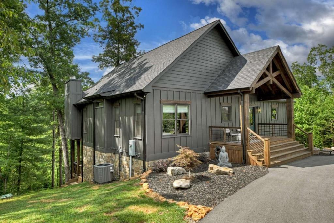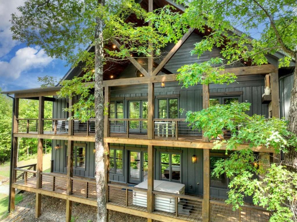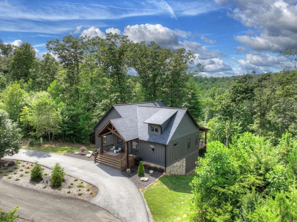141 Long View Lane
Blue Ridge, GA 30513
$1,245,000
Perched in the prestigious gated community of Staurolite Mountain, just minutes from the heart of Downtown Blue Ridge, 141 Long View Lane offers the perfect balance of refined luxury and mountain charm. This striking contemporary-craftsman residence features all-paved access and a desirable location within a private enclave complete with a community pavilion. Thoughtfully designed across two expansive levels, the home boasts an open-concept layout with seamless indoor-outdoor living. The main level welcomes you with a gourmet kitchen outfitted with premium appliances, custom cabinetry, and a spacious island flowing into a stylish dining area and an inviting living room centered around a sleek contemporary fireplace. French doors open to a sprawling covered deck with its own stone fireplace-perfect for year-round entertaining and enjoying the scenic short-range mountain views. The main level primary suite is a serene retreat, complete with a spa-inspired ensuite featuring a walk-in tile shower, vessel soaking tub, and a custom walk-in closet. Two additional guest bedrooms share a well-appointed luxury bathroom on the main level. The terrace level offers an ideal space for hosting, with a second oversized living area, game room, full wet bar, and two additional bedrooms, along with a full bathroom, large laundry room, and generous storage. Step outside to a walk-out patio and a beautifully landscaped path leading to a custom fire pit area overlooking peaceful vistas. Whether you're seeking a full-time residence or luxury mountain getaway, this home is an exceptional offering in one of Blue Ridge's most desirable gated communities. Select furnishings are available for purchase separately.
- SubdivisionStaurolite Mountain
- Zip Code30513
- CityBlue Ridge
- CountyFannin - GA
Location
- ElementaryFannin - Other
- JuniorFannin County
- HighFannin County
Schools
- StatusActive
- MLS #7618299
- TypeResidential
MLS Data
- Bedrooms5
- Bathrooms3
- Bedroom DescriptionMaster on Main
- RoomsDen, Media Room, Office
- BasementFinished, Full
- FeaturesHigh Speed Internet, Wet Bar
- KitchenBreakfast Bar, Cabinets Other, Eat-in Kitchen, Kitchen Island, Solid Surface Counters, View to Family Room
- AppliancesDishwasher, Dryer, Microwave, Refrigerator, Washer
- HVACCeiling Fan(s), Central Air, Electric
- Fireplaces3
- Fireplace DescriptionGas Log, Other Room, Outside
Interior Details
- StyleContemporary, Craftsman
- ConstructionConcrete, Stone
- Built In2022
- StoriesArray
- ParkingParking Pad
- FeaturesGarden
- ServicesGated
- SewerSeptic Tank
- Acres1.52
Exterior Details
Listing Provided Courtesy Of: Mountain Sotheby's International Realty 706-222-5588

This property information delivered from various sources that may include, but not be limited to, county records and the multiple listing service. Although the information is believed to be reliable, it is not warranted and you should not rely upon it without independent verification. Property information is subject to errors, omissions, changes, including price, or withdrawal without notice.
For issues regarding this website, please contact Eyesore at 678.692.8512.
Data Last updated on February 20, 2026 5:35pm
