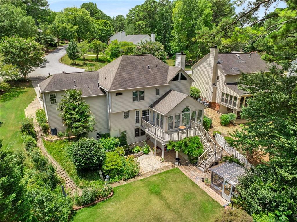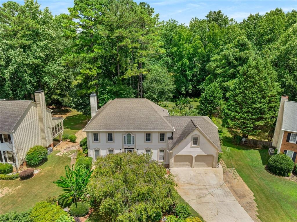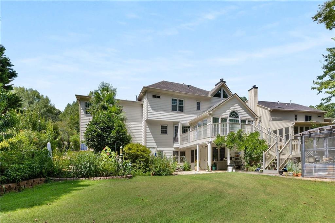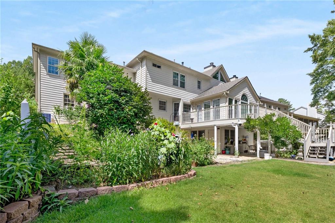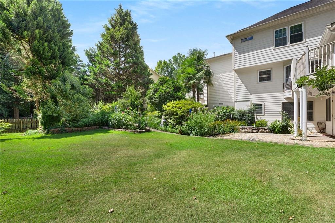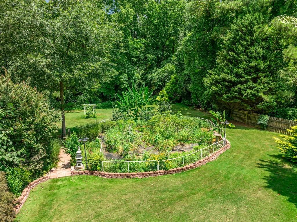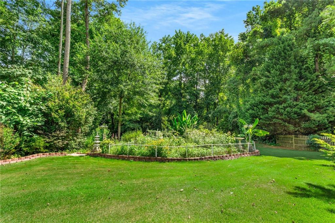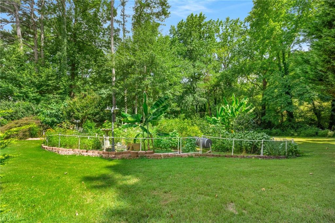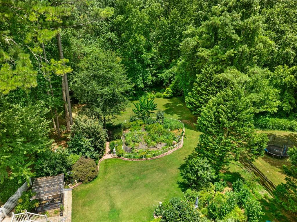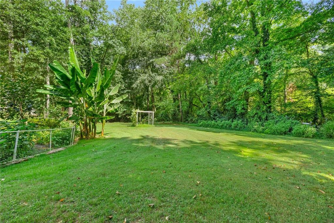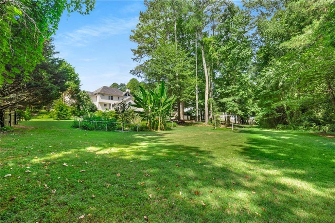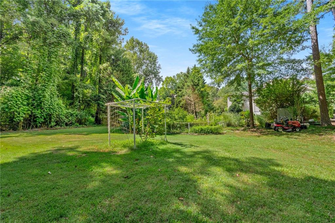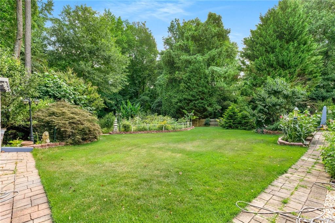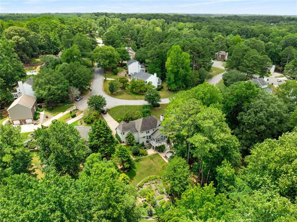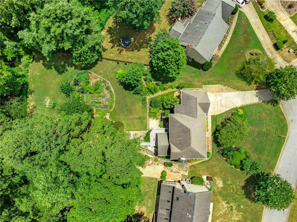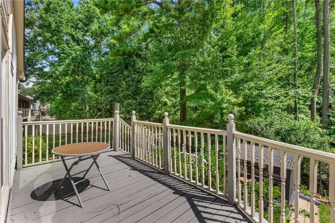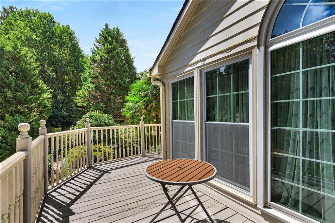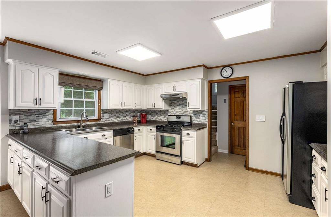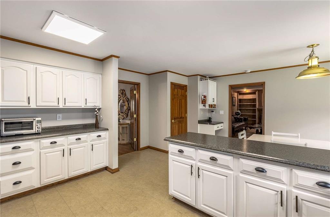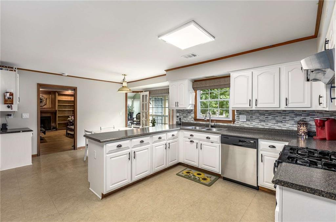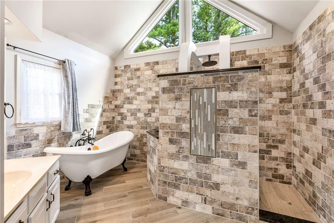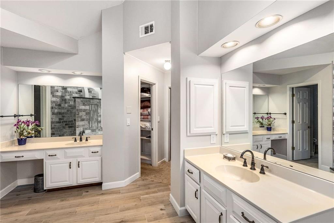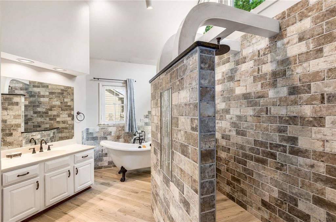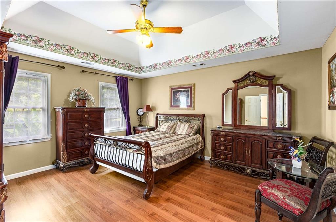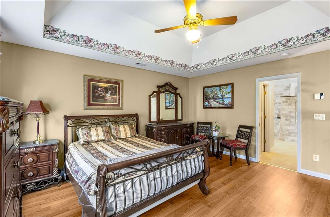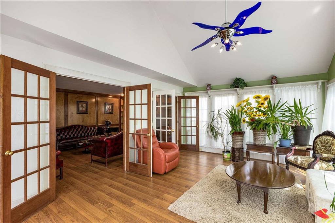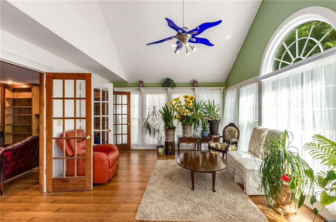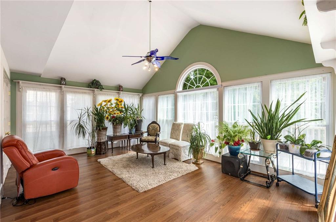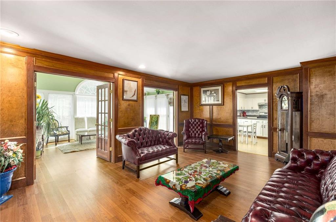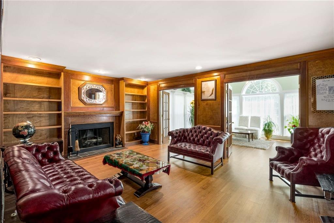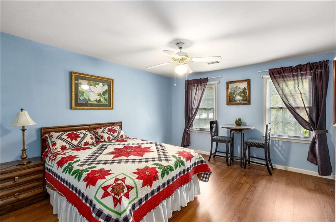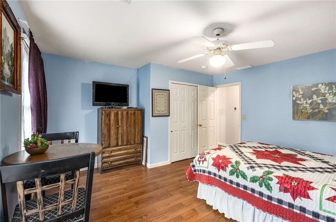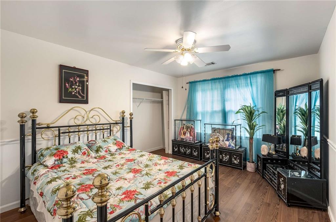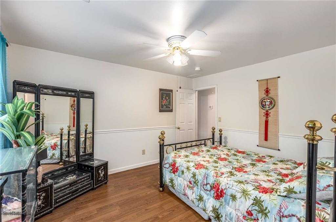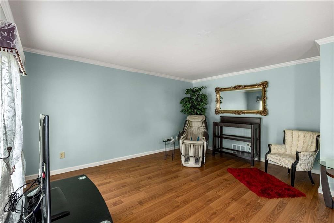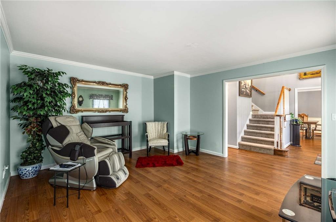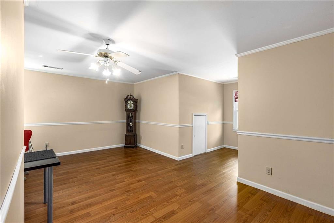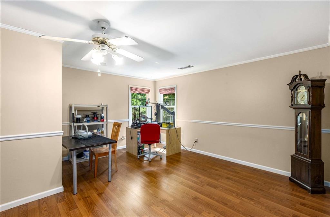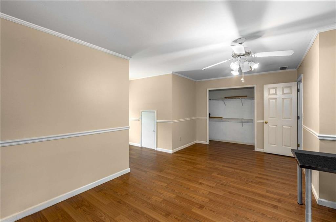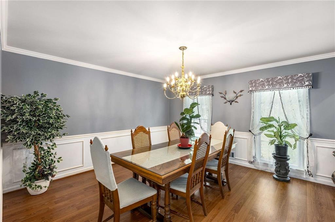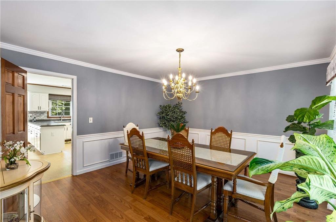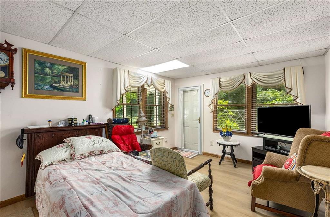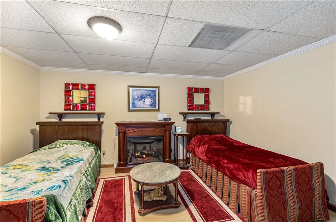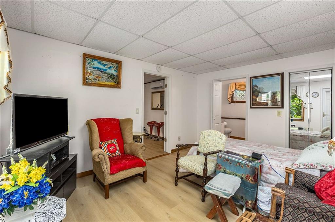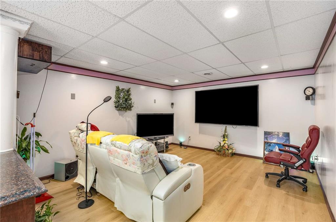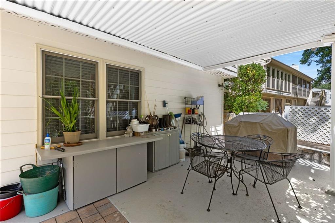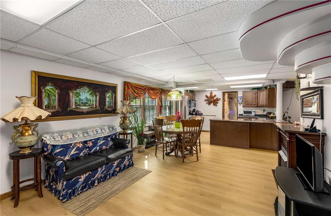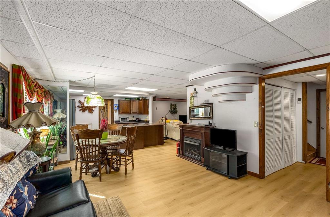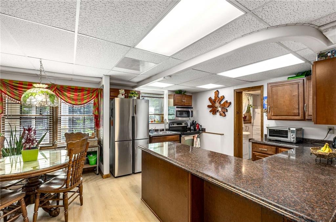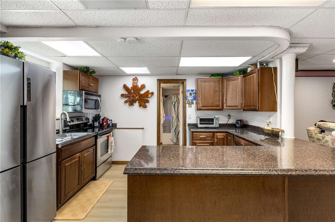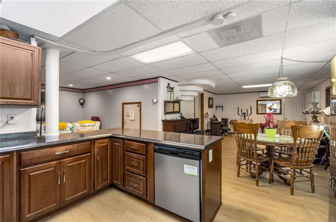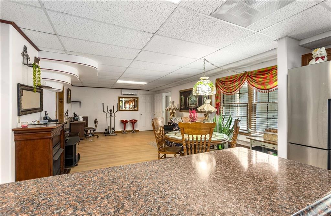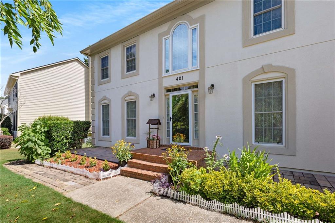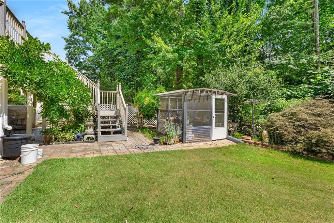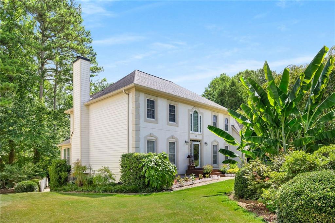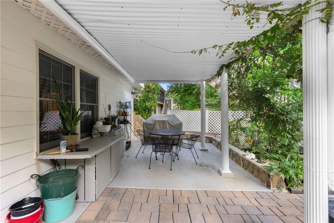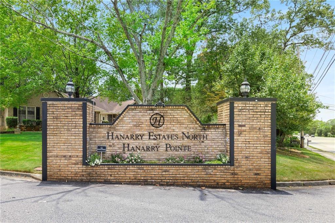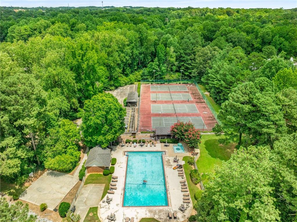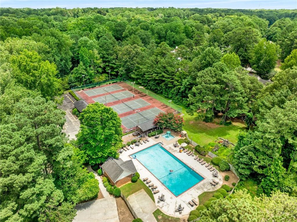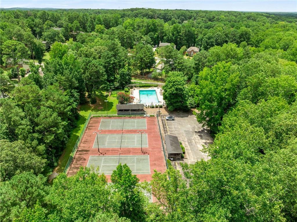401 Sarah Lane
Lawrenceville, GA 30046
$550,000
This beautifully maintained home is a rare find on 1.25 acres, tucked away in a peaceful, established neighborhood. It has warm, inviting spaces and an abundance of natural light. The mother-in-law suite is perfect for multi-generational living, entertaining, or your own private get-away space. The newly renovated master bathroom includes free standing tub, "rain" shower with multiple shower heads, and double vanity. This is a true spa-like retreat, featuring luxurious finishes and thoughtful details that make daily living feel indulgent. This property has it all! The sunroom is bright and cheerful, ideal for morning coffee, afternoon reading, or simply watching your garden bloom. Step out onto the oversized deck to enjoy al fresco dining or relax under the stars, just above the coy pond. The fully finished basement includes a complete mother-in-law suite with its own kitchen, laundry room, and private entrance—perfect for extended family, guests, or even rental income. This property includes an incredible garden that’s a true labor of love. Imagine harvesting blueberries, figs, watermelons, string beans, tomatoes, zucchini, cucumbers, eggplants, and persimmons—all from your backyard! Your very own homestead in the city. It’s not just a home; it’s a self-sustaining lifestyle. Additional highlights include: Two full kitchens, two laundry rooms for added convenience, and Ample storage space throughout. A quiet neighborhood, with easy access to everything Lawrenceville has to offer, including coffee shops, schools, and shopping. Come experience the lifestyle you’ve been dreaming of—schedule your tour today!
- SubdivisionHanarry Pointe
- Zip Code30046
- CityLawrenceville
- CountyGwinnett - GA
Location
- ElementaryWinn Holt
- JuniorMoore
- HighGwinnett - Other
Schools
- StatusPending
- MLS #7618358
- TypeResidential
MLS Data
- Bedrooms5
- Bathrooms3
- Half Baths1
- Bedroom DescriptionIn-Law Floorplan, Roommate Floor Plan
- RoomsBasement, Bonus Room, Den, Dining Room, Family Room, Great Room, Laundry, Sun Room
- BasementDaylight, Exterior Entry, Finished, Finished Bath, Full, Interior Entry
- FeaturesBookcases, Crown Molding, Double Vanity, Entrance Foyer, Entrance Foyer 2 Story, High Speed Internet, Walk-In Closet(s)
- KitchenBreakfast Bar, Cabinets Other, Second Kitchen, Solid Surface Counters
- AppliancesDishwasher, Disposal, Gas Cooktop
- HVACCentral Air, Electric
- Fireplaces1
- Fireplace DescriptionBrick
Interior Details
- StyleCraftsman, Traditional, Country
- ConstructionFrame
- Built In1988
- StoriesArray
- ParkingGarage Door Opener, Driveway, Garage Faces Front, Kitchen Level, Garage
- FeaturesPrivate Yard, Balcony
- ServicesTennis Court(s), Pool
- UtilitiesCable Available, Electricity Available, Natural Gas Available, Phone Available, Sewer Available, Underground Utilities, Water Available
- SewerPublic Sewer
- Lot DescriptionBack Yard, Farm, Open Lot, Private, Front Yard, Level
- Acres1.25
Exterior Details
Listing Provided Courtesy Of: Your Home Sold Guaranteed Realty, LLC. 678-894-9744

This property information delivered from various sources that may include, but not be limited to, county records and the multiple listing service. Although the information is believed to be reliable, it is not warranted and you should not rely upon it without independent verification. Property information is subject to errors, omissions, changes, including price, or withdrawal without notice.
For issues regarding this website, please contact Eyesore at 678.692.8512.
Data Last updated on February 20, 2026 5:35pm
