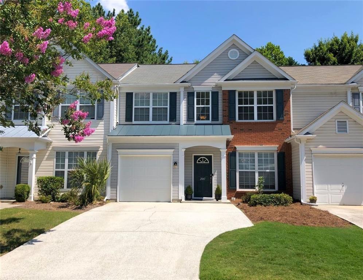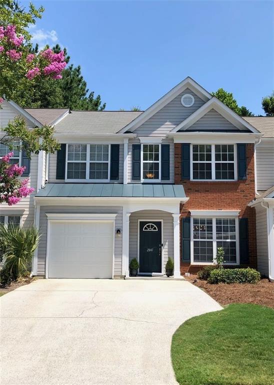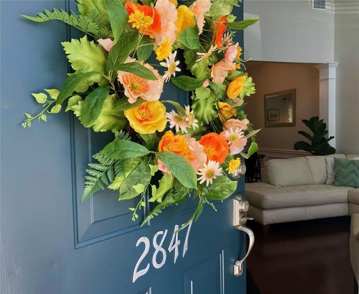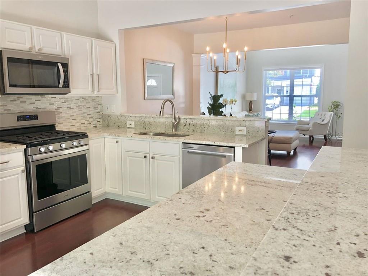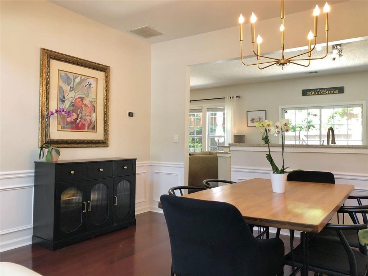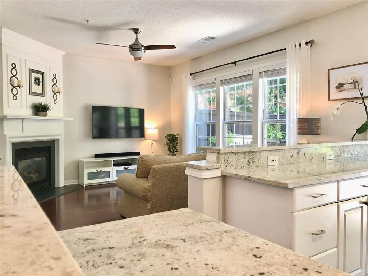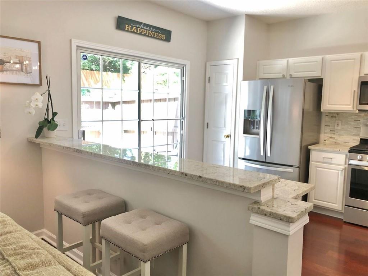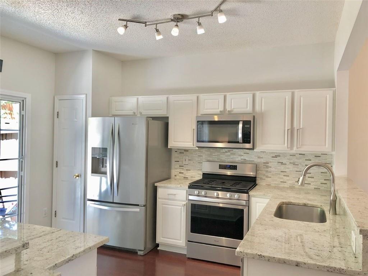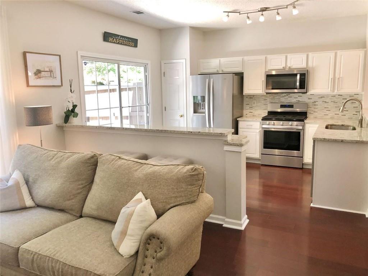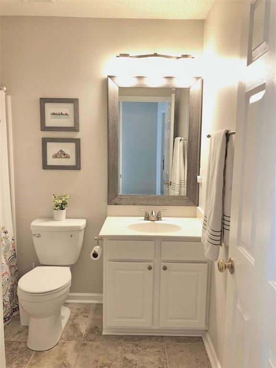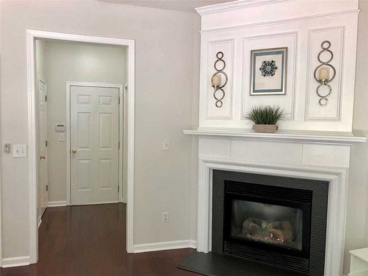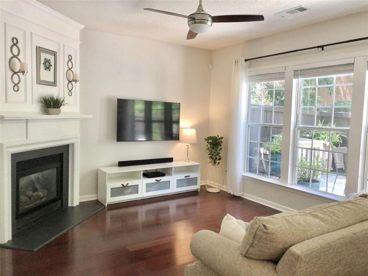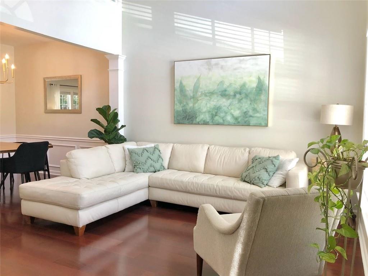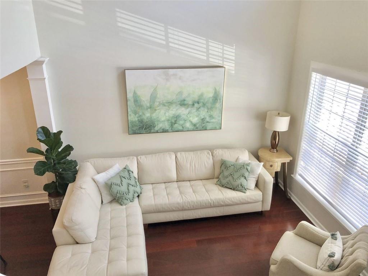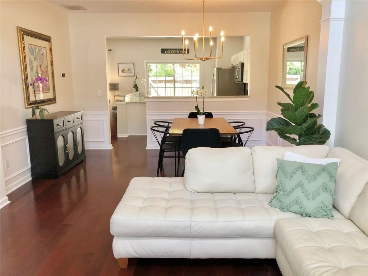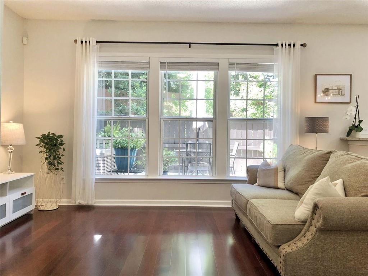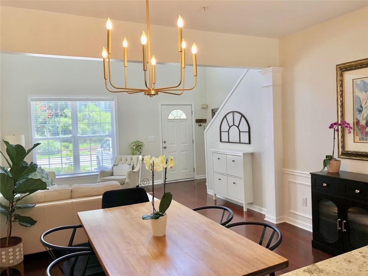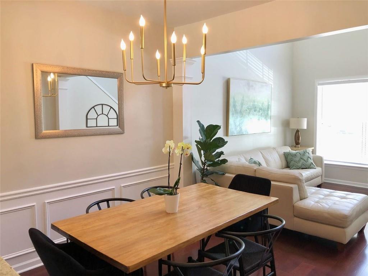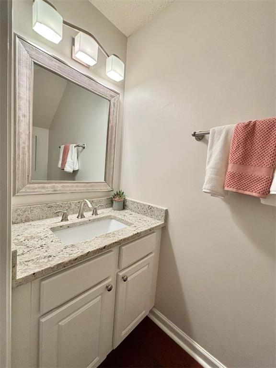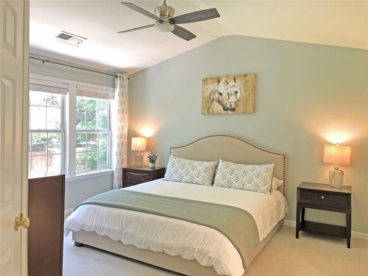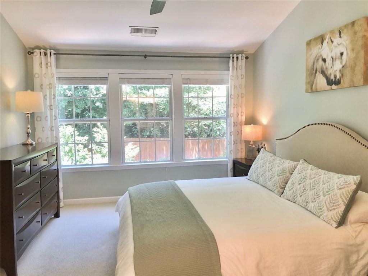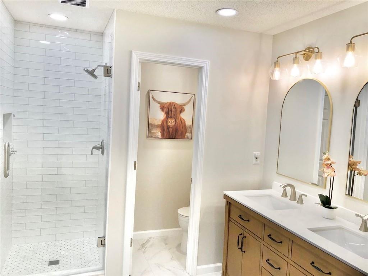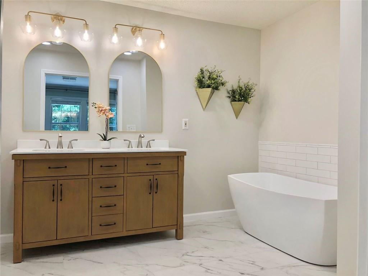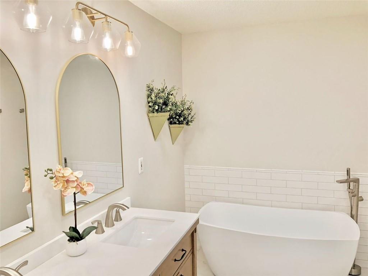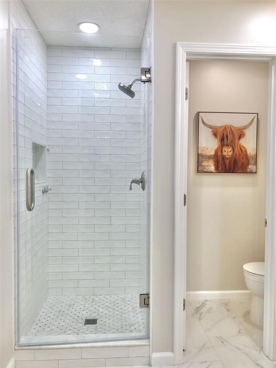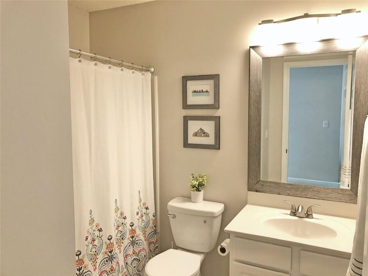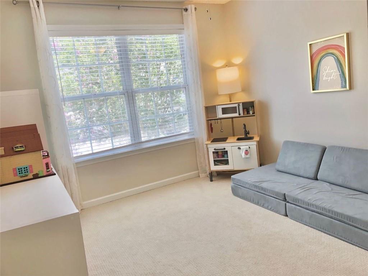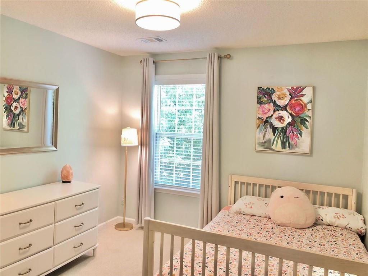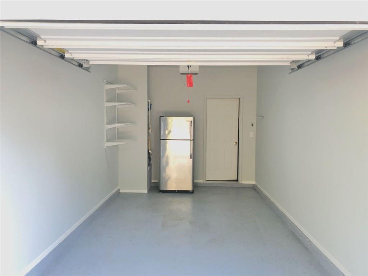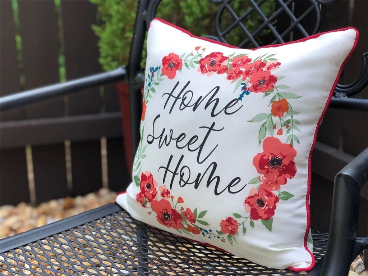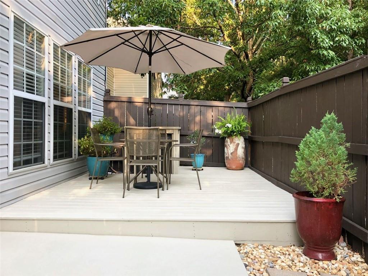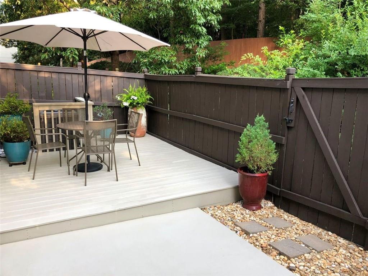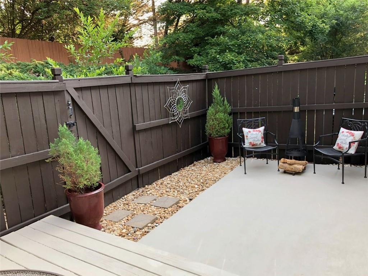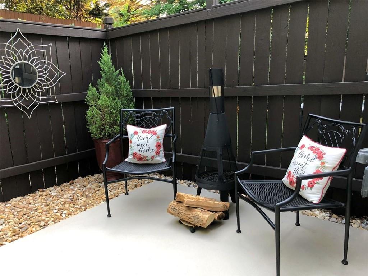2847 Ashleigh Lane
Alpharetta, GA 30004
$465,000
Meticulously maintained and move-in ready, this updated townhome offers a balance of comfort, style, and convenience in one of Alpharetta’s sought-after communities. From the moment you step inside, you'll appreciate the bright, open two-story floor plan featuring hardwood floors and an updated kitchen with granite countertops, stainless steel appliances, and modern finishes. The private backyard patio offers a serene outdoor space for relaxing or entertaining. Upstairs, there are three spacious bedrooms, including a primary suite with vaulted ceilings, a large walk-in closet, and a renovated bathroom with a soaking tub, separate shower, and updated fixtures. The home has been thoughtfully updated throughout, including fresh interior and exterior paint for move-in readiness. Located in a quiet, low-traffic community with convenient access to Hwy 9 and GA-400, this home offers a low-maintenance lifestyle close to Avalon, Downtown Alpharetta, North Point Mall, Wills Park, and a variety of shops, restaurants, and recreational options. Whether you're buying your first home, looking to simplify, or seeking an updated home in a prime location, this property offers a compelling opportunity in Alpharetta. Schedule your private showing today.
- SubdivisionWindward Pointe
- Zip Code30004
- CityAlpharetta
- CountyFulton - GA
Location
- ElementaryManning Oaks
- JuniorHopewell
- HighAlpharetta
Schools
- StatusActive
- MLS #7618407
- TypeCondominium & Townhouse
MLS Data
- Bedrooms3
- Bathrooms2
- Half Baths1
- Bedroom DescriptionOversized Master
- RoomsFamily Room, Great Room - 2 Story, Living Room
- FeaturesEntrance Foyer 2 Story, High Ceilings 9 ft Upper, High Ceilings 10 ft Main, Walk-In Closet(s)
- KitchenBreakfast Bar, Cabinets White, Stone Counters, View to Family Room
- AppliancesDishwasher, Disposal, Energy Star Appliances, Gas Range, Gas Water Heater
- HVACCeiling Fan(s), Central Air
- Fireplaces1
- Fireplace DescriptionFamily Room, Gas Log, Gas Starter, Glass Doors, Insert
Interior Details
- StyleTownhouse
- ConstructionBrick Front, Vinyl Siding
- Built In2001
- StoriesArray
- ParkingDriveway, Garage, Garage Door Opener, Garage Faces Front, Level Driveway
- FeaturesPrivate Yard
- ServicesHomeowners Association, Near Schools, Near Shopping, Near Trails/Greenway, Pool, Street Lights
- UtilitiesElectricity Available, Natural Gas Available, Sewer Available, Water Available
- SewerPublic Sewer
- Lot DescriptionLandscaped, Private
- Lot Dimensionsx
- Acres0.0315
Exterior Details
Listing Provided Courtesy Of: Simply List 470-309-1545

This property information delivered from various sources that may include, but not be limited to, county records and the multiple listing service. Although the information is believed to be reliable, it is not warranted and you should not rely upon it without independent verification. Property information is subject to errors, omissions, changes, including price, or withdrawal without notice.
For issues regarding this website, please contact Eyesore at 678.692.8512.
Data Last updated on December 9, 2025 4:03pm
