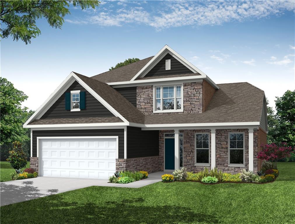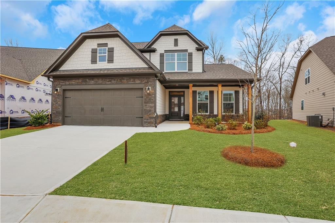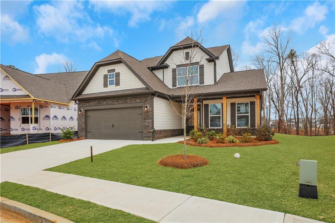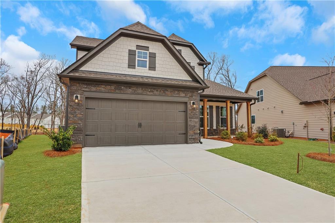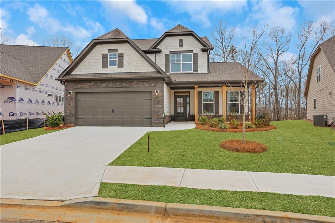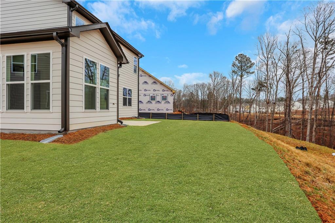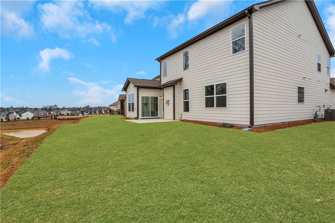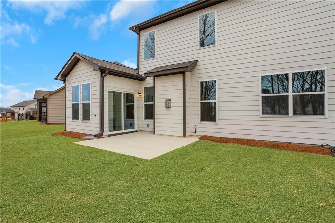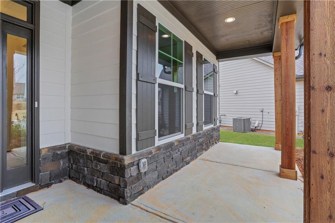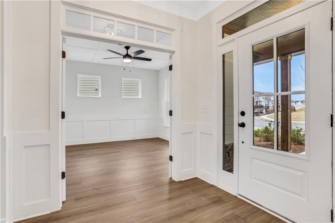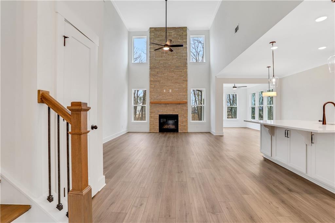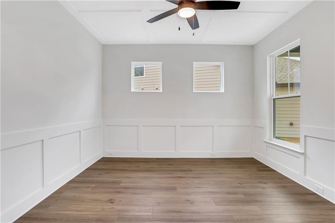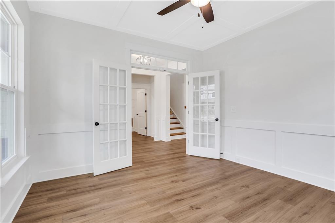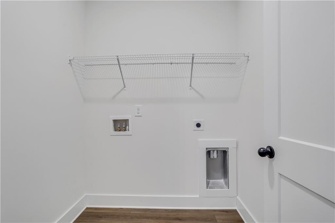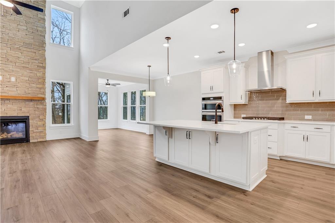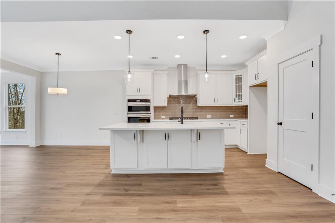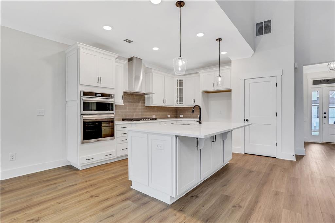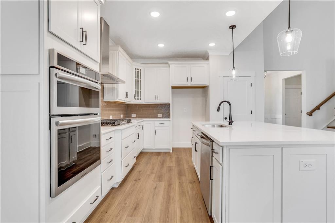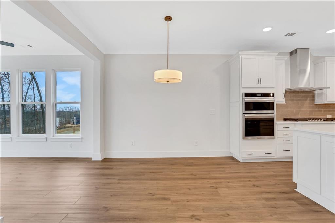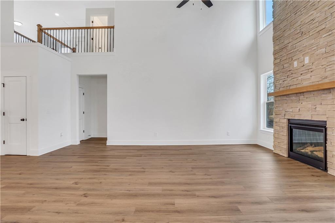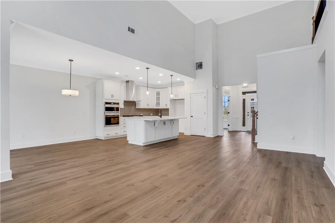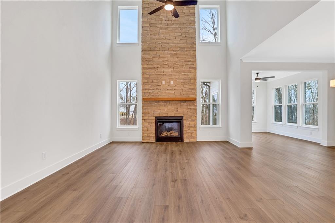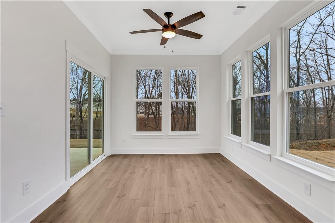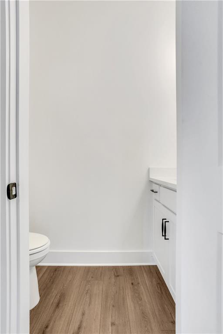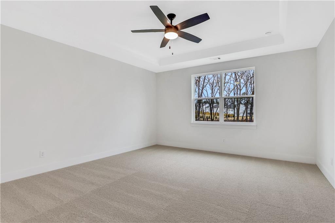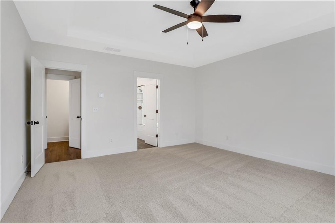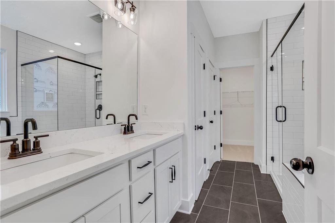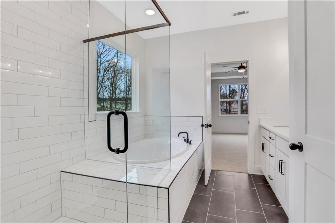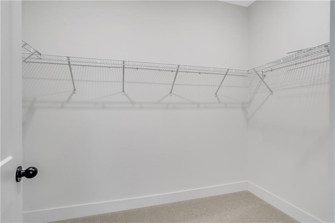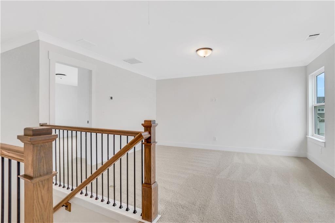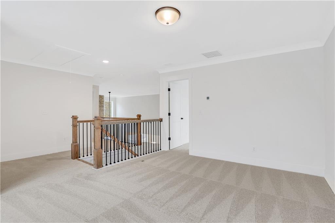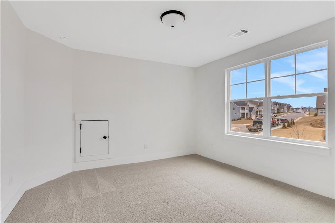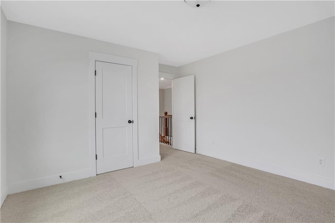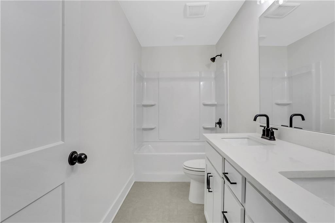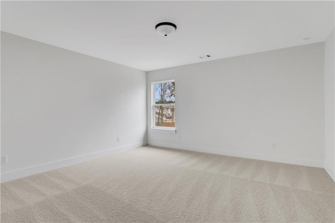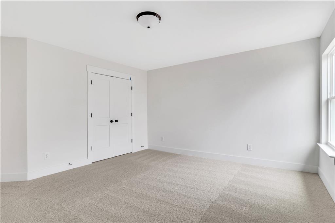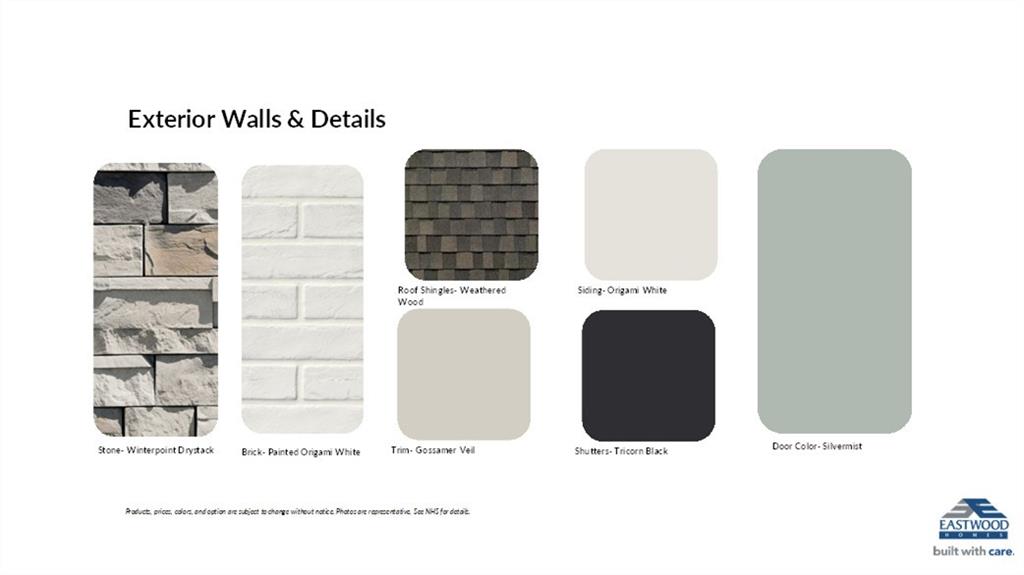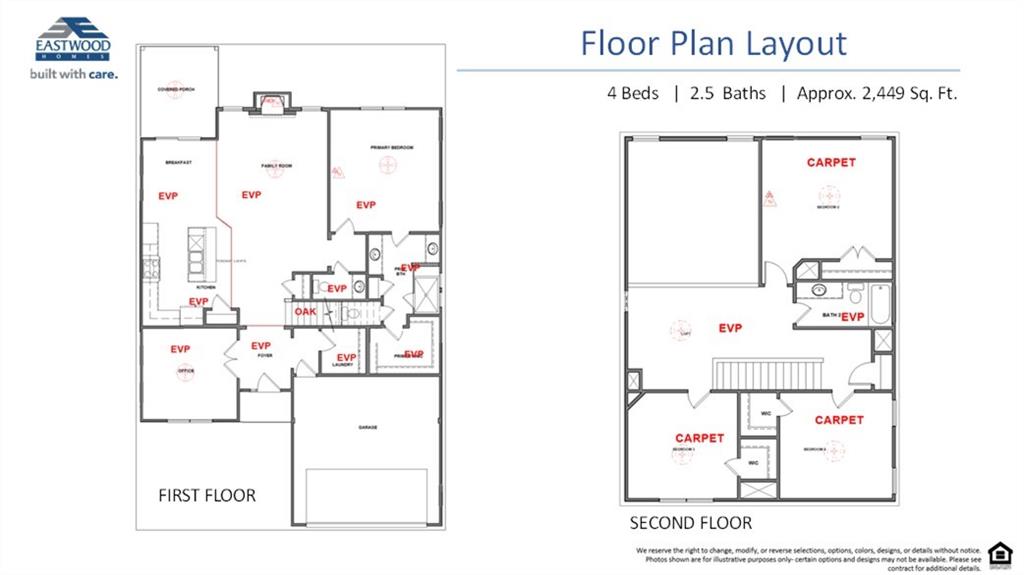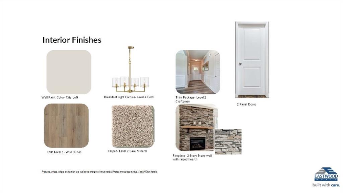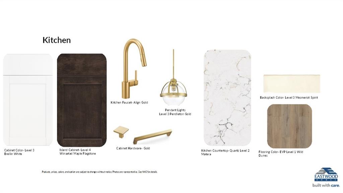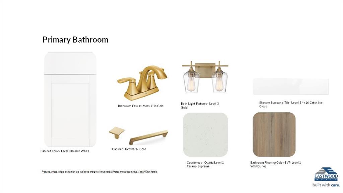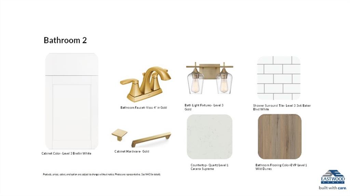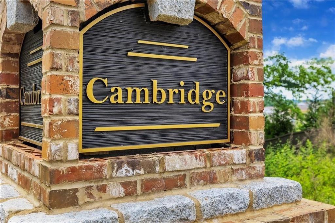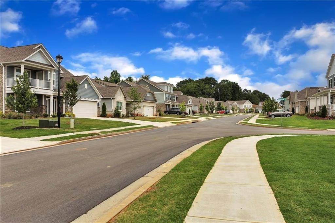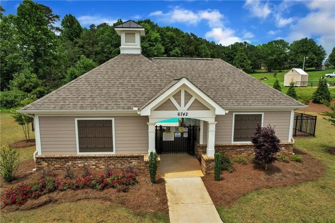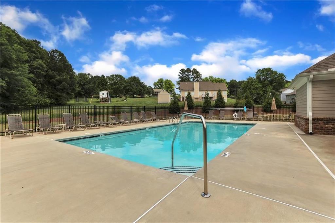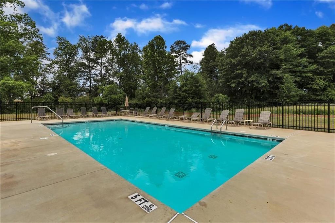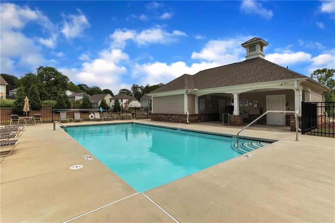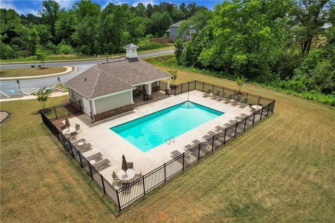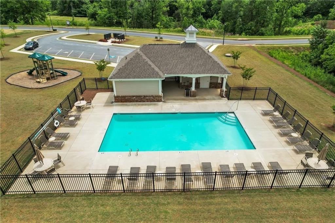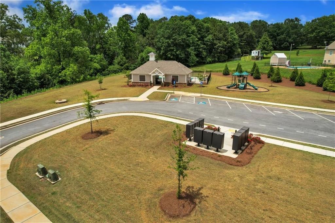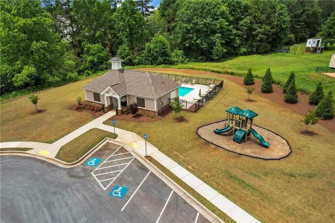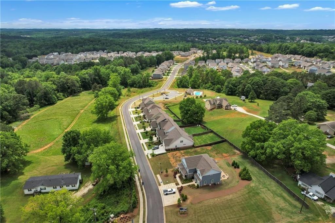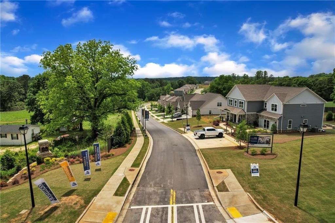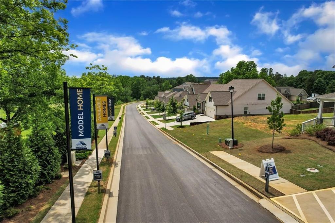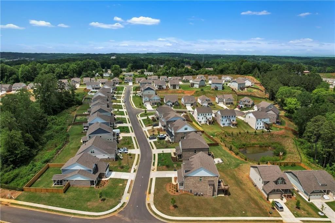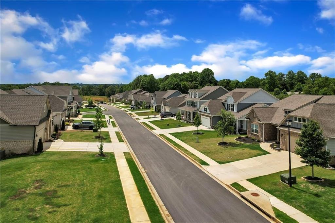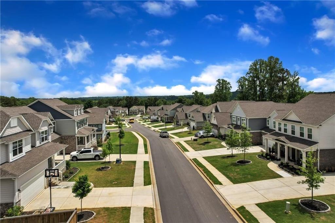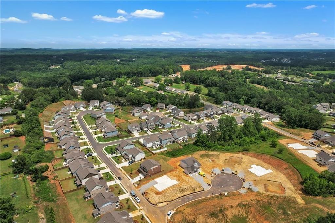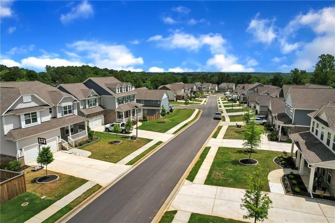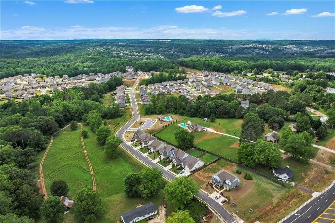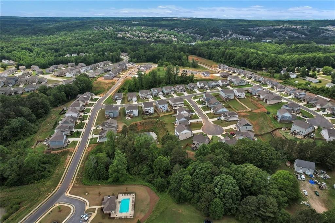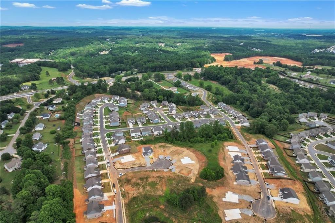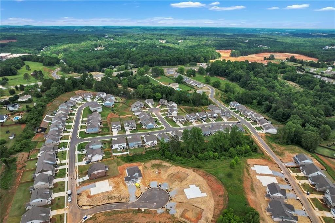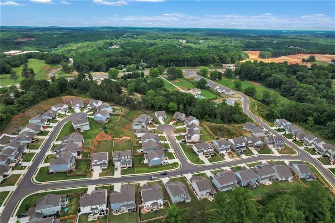6712 Cambridge Drive
Flowery Branch, GA 30542
$529,900
Receive $15,000 any way you want it with Builders Lender, Sabal Mortgage. READY NOW! Discover the Raleigh by Eastwood Homes—a stunning primary-on-main design that blends modern farmhouse charm with upscale luxury. Located in the sought-after Cambridge community, this home offers thoughtful design, high-end finishes, and a welcoming layout perfect for both everyday living and entertaining. From the curb, the Raleigh makes a statement with its light exterior palette, full white brick along both sides of the home, elegant stone accents on the front, and a beautiful Silvermist front door that sets the tone for the stylish interior. Inside, you're welcomed by soaring 20-foot ceilings in the family room and a dramatic stacked-stone fireplace that stretches all the way to the ceiling. The designer kitchen is equally impressive, featuring crisp white cabinetry, a dark maple accent island, quartz countertops, gold hardware, a 5-burner gas cooktop, and a built-in microwave/oven combo. The main level hosts the spacious primary suite, complete with a spa-inspired bathroom that includes a 6-foot luxury shower with a built-in 1-foot seat for added comfort. A convenient half bath is also located on the main floor. Upstairs, you'll find three additional bedrooms, a full bath, and a cozy loft space that opens to the living room below, adding to the home’s open and connected feel. Located in the charming community of Cambridge in Flowery Branch, you'll enjoy a peaceful setting with quick access to shopping, dining, and everyday conveniences. Neighborhood amenities include a community pool with cabana, a playground, a dog park, and scenic sidewalks perfect for evening strolls. Whether you're looking for a strong sense of community or proximity to local attractions, Cambridge offers the best of both.
- SubdivisionCambridge
- Zip Code30542
- CityFlowery Branch
- CountyHall - GA
Location
- ElementarySpout Springs
- JuniorCherokee Bluff
- HighCherokee Bluff
Schools
- StatusPending
- MLS #7618460
- TypeResidential
MLS Data
- Bedrooms4
- Bathrooms2
- Half Baths1
- Bedroom DescriptionMaster on Main, Split Bedroom Plan
- RoomsFamily Room, Great Room - 2 Story, Loft
- FeaturesCrown Molding, High Ceilings 9 ft Main, High Speed Internet, Tray Ceiling(s), Walk-In Closet(s)
- KitchenBreakfast Bar, Breakfast Room, Cabinets White, Eat-in Kitchen, Kitchen Island, Pantry, Pantry Walk-In, Solid Surface Counters, View to Family Room
- AppliancesDishwasher, Disposal, Electric Oven/Range/Countertop, Gas Cooktop, Microwave, Range Hood
- HVACCeiling Fan(s), Central Air, Zoned
- Fireplaces1
- Fireplace DescriptionLiving Room
Interior Details
- StyleCraftsman, Farmhouse, Ranch
- ConstructionBrick 3 Sides, HardiPlank Type, Stone
- Built In2025
- StoriesArray
- ParkingAttached, Garage
- FeaturesPrivate Entrance, Private Yard
- ServicesDog Park, Homeowners Association, Near Schools, Playground, Pool, Sidewalks, Street Lights
- UtilitiesCable Available, Electricity Available, Natural Gas Available, Phone Available, Sewer Available, Underground Utilities, Water Available
- SewerPublic Sewer
- Lot DescriptionBack Yard, Mountain Frontage
- Lot Dimensionsx
- Acres0.219
Exterior Details
Listing Provided Courtesy Of: Peggy Slappey Properties Inc. 770-932-3440

This property information delivered from various sources that may include, but not be limited to, county records and the multiple listing service. Although the information is believed to be reliable, it is not warranted and you should not rely upon it without independent verification. Property information is subject to errors, omissions, changes, including price, or withdrawal without notice.
For issues regarding this website, please contact Eyesore at 678.692.8512.
Data Last updated on February 20, 2026 5:35pm
