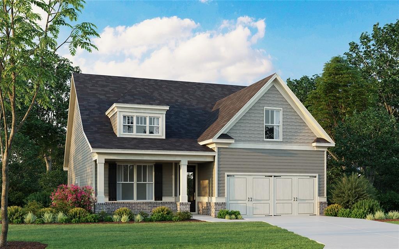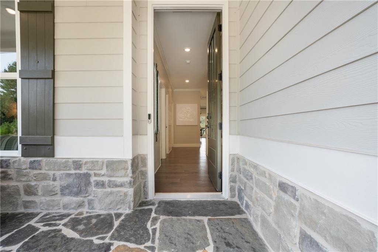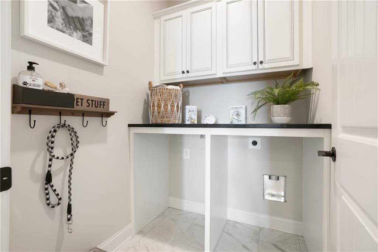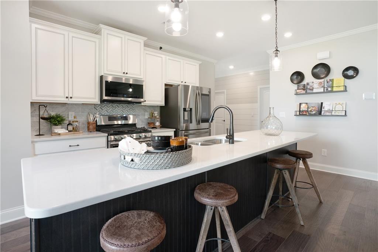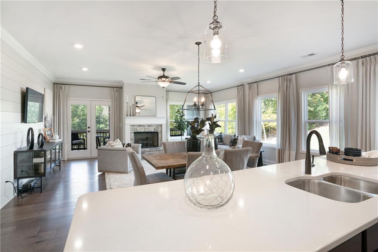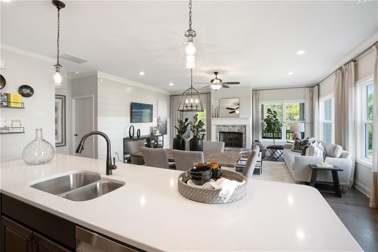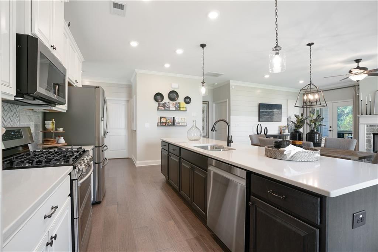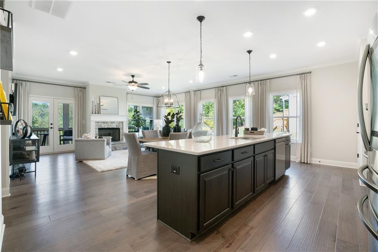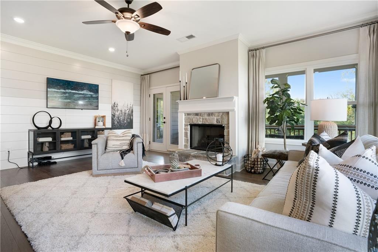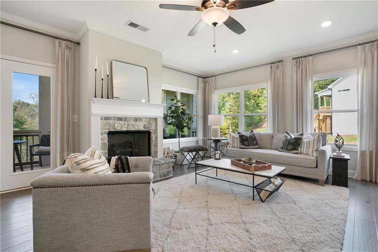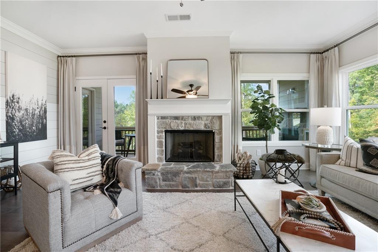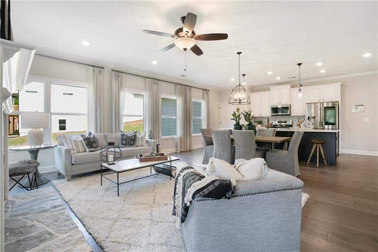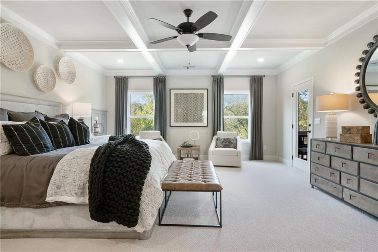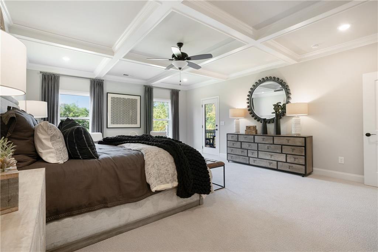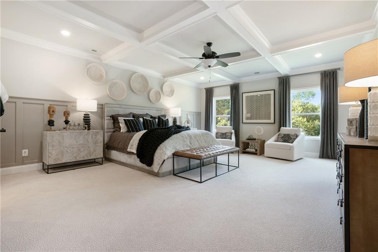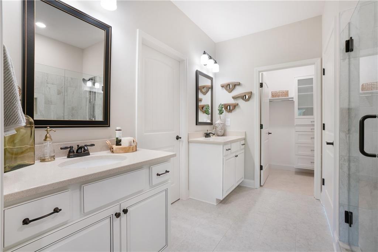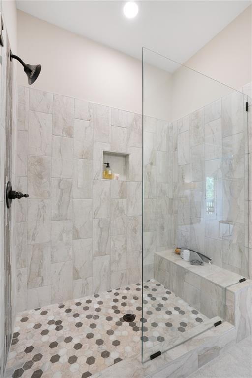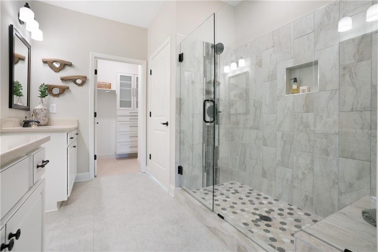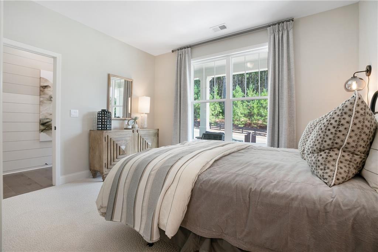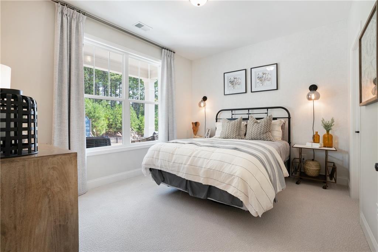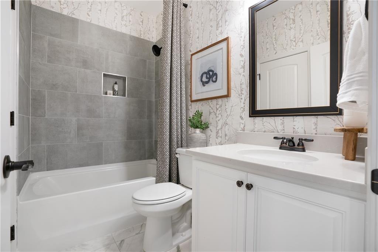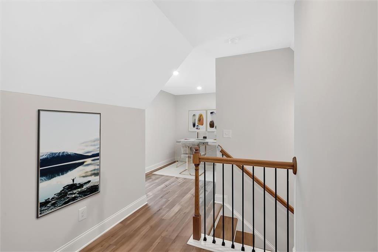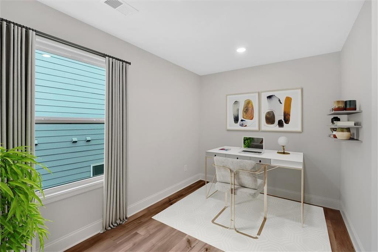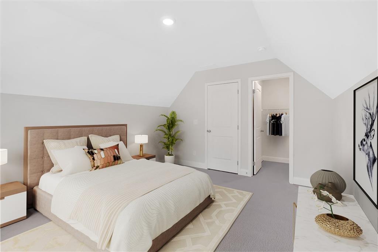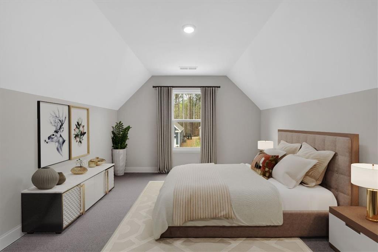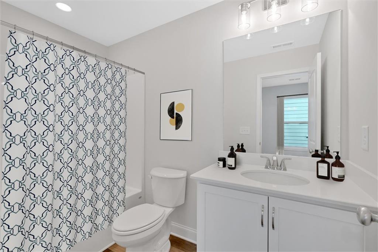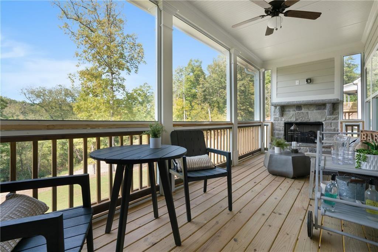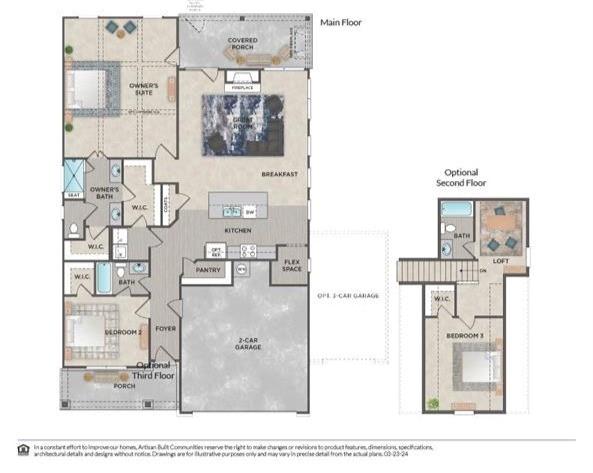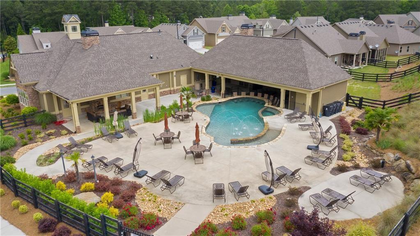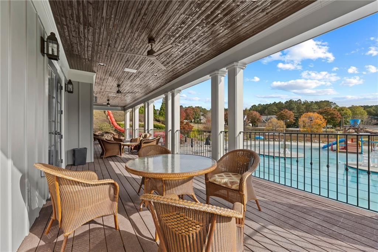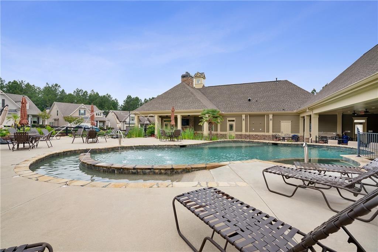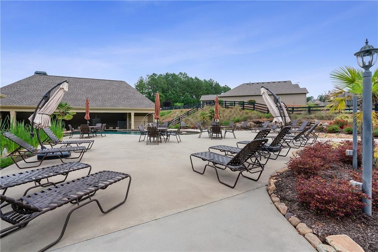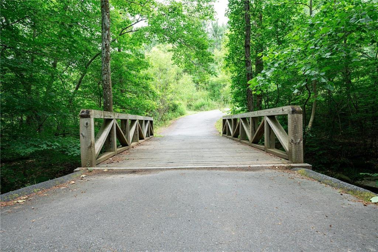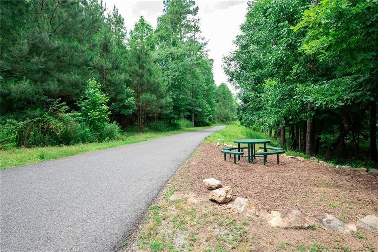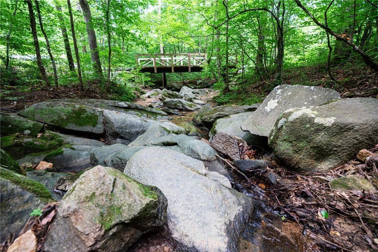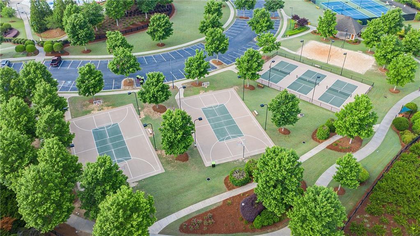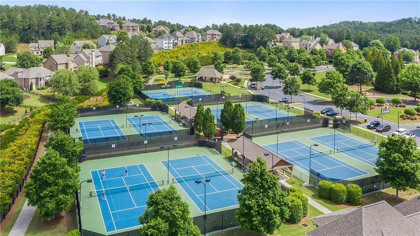150 Azalea Crossing
Dallas, GA 30132
$587,766
Discover this beautifully designed Rabun A Plan in the heart of the 55+ active adult community, Stratford at NatureWalk. This thoughtfully upgraded home features 2 bedrooms and 2 full bathrooms on the main level, 1 bedroom and bath on the upper level, plus a fully finished basement with an additional bedroom, full bath, and a media room—perfect for guests, hobbies, or flexible living. The heart of the home is the open-concept kitchen, complete with “Cotton” painted cabinets, “Ornamental White” granite countertops, stainless steel appliances, and an oversized center island, all flowing seamlessly into the great room with a slate-surround fireplace and LVP flooring in “Tattered Barnboard.” The Owner’s Suite is a true retreat, offering direct access to the covered back deck with an outdoor fireplace, two large walk-in closets, a tiled walk-in shower with glass enclosure and built-in seat, quartz countertops in “Arctic White,” and raised comfort-height toilet seats. Enjoy peaceful views of the wooded backyard from your covered outdoor living space. Additional features include a two-car garage with extra storage and a low-maintenance 0.22-acre lot. Stratford residents enjoy exclusive access to a private adult-only clubhouse and pool, plus all the world-class amenities of Seven Hills, including tennis and pickleball courts, a basketball court, dog park, miles of walking trails, a full-time activities director, and proximity to golf courses and more.
- SubdivisionSeven Hills
- Zip Code30132
- CityDallas
- CountyPaulding - GA
Location
- ElementaryFloyd L. Shelton
- JuniorSammy McClure Sr.
- HighNorth Paulding
Schools
- StatusActive
- MLS #7618492
- TypeResidential
- SpecialActive Adult Community
MLS Data
- Bedrooms4
- Bathrooms4
- Bedroom DescriptionMaster on Main
- RoomsGreat Room, Loft, Media Room
- BasementDaylight, Exterior Entry, Finished, Finished Bath, Full, Interior Entry
- FeaturesDisappearing Attic Stairs, Entrance Foyer, High Ceilings 9 ft Lower, Tray Ceiling(s), Walk-In Closet(s)
- KitchenCabinets White, Kitchen Island, Pantry Walk-In, Solid Surface Counters, View to Family Room
- AppliancesDishwasher, Disposal, Gas Range, Gas Water Heater, Microwave
- HVACCeiling Fan(s), Heat Pump
- Fireplaces2
- Fireplace DescriptionFactory Built, Gas Starter, Great Room, Outside
Interior Details
- StyleCraftsman, Traditional
- ConstructionBlown-In Insulation, Cement Siding, HardiPlank Type
- Built In2025
- StoriesArray
- ParkingAttached, Garage, Garage Door Opener, Garage Faces Front
- ServicesBarbecue, Clubhouse, Dog Park, Homeowners Association, Near Trails/Greenway, Park, Pickleball, Playground, Pool, Sidewalks, Street Lights
- UtilitiesCable Available, Electricity Available, Natural Gas Available, Phone Available, Sewer Available, Underground Utilities, Water Available
- SewerPublic Sewer
- Lot DescriptionBack Yard, Wooded
- Lot Dimensions9583
- Acres0.22
Exterior Details
Listing Provided Courtesy Of: Keller Williams Realty Atlanta Partners 678-775-2600

This property information delivered from various sources that may include, but not be limited to, county records and the multiple listing service. Although the information is believed to be reliable, it is not warranted and you should not rely upon it without independent verification. Property information is subject to errors, omissions, changes, including price, or withdrawal without notice.
For issues regarding this website, please contact Eyesore at 678.692.8512.
Data Last updated on October 4, 2025 8:47am
