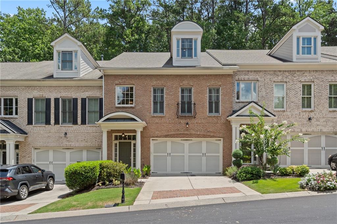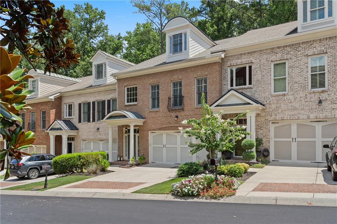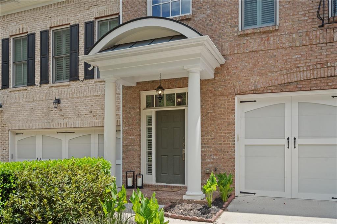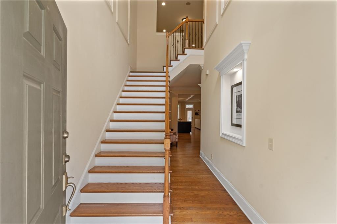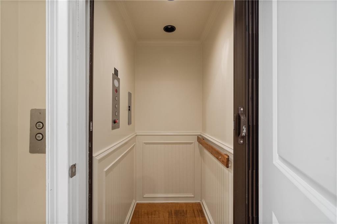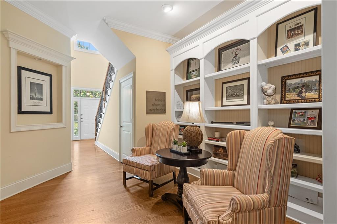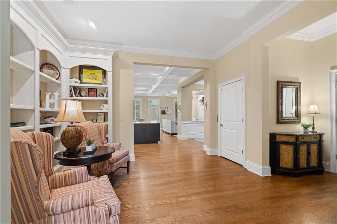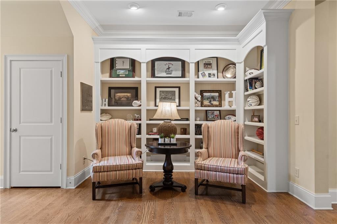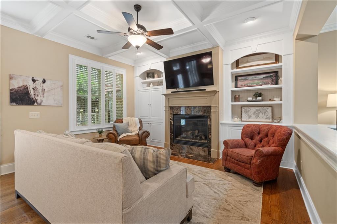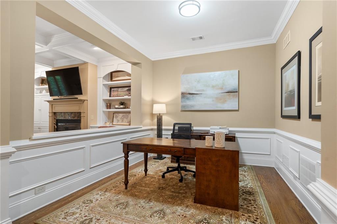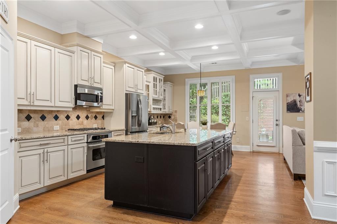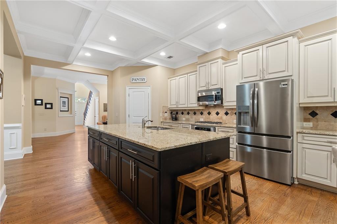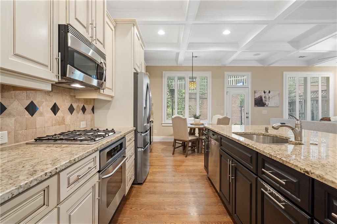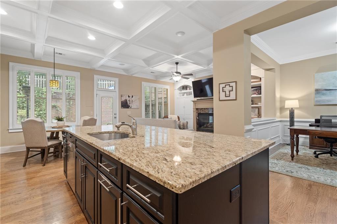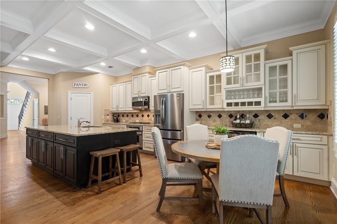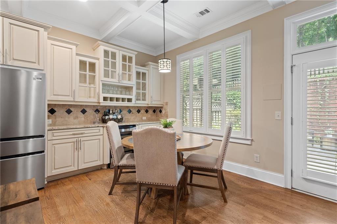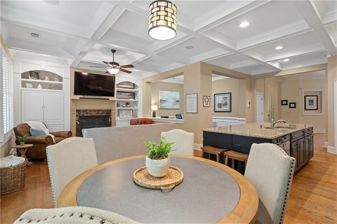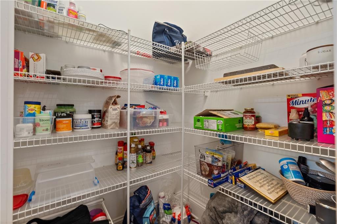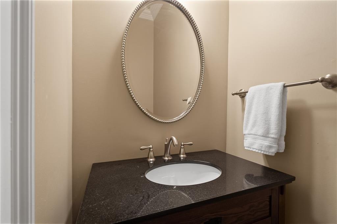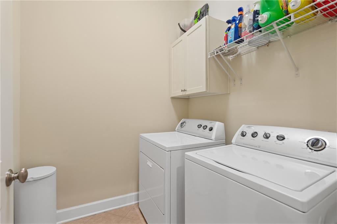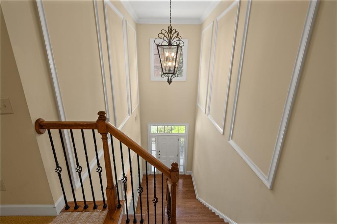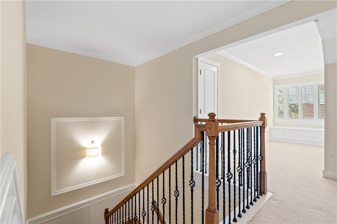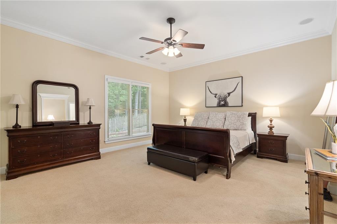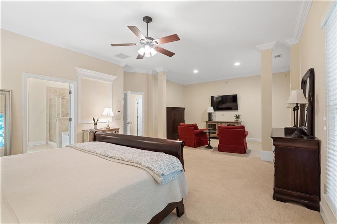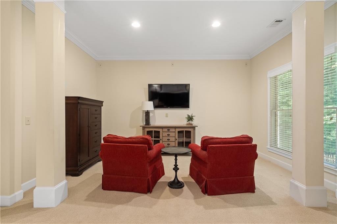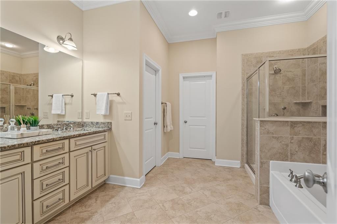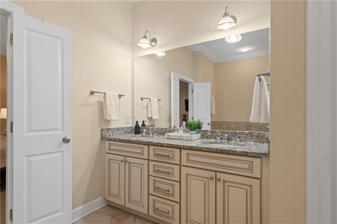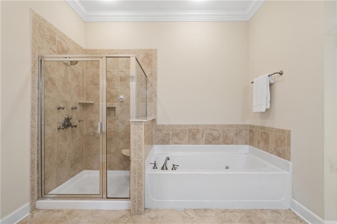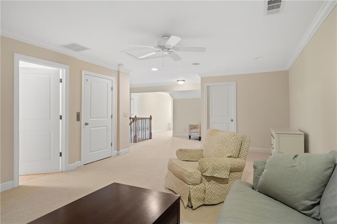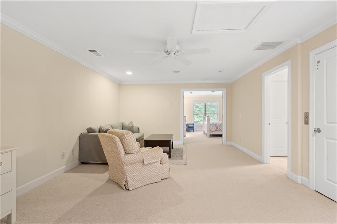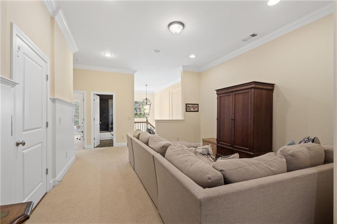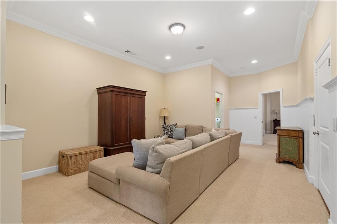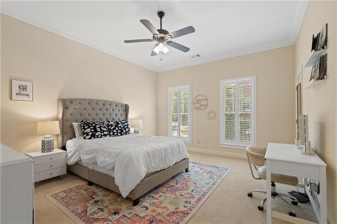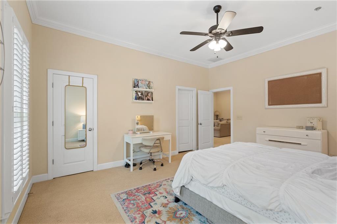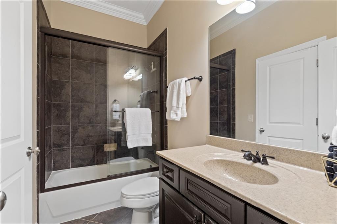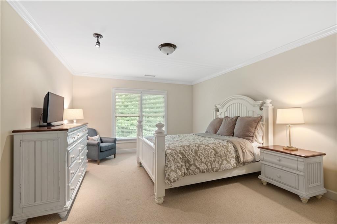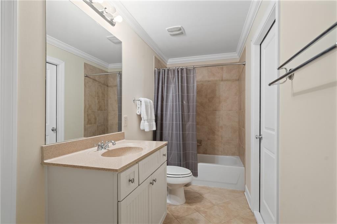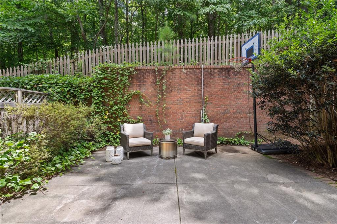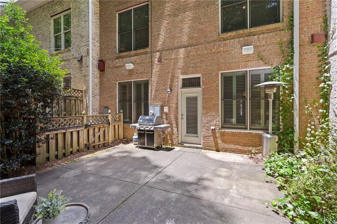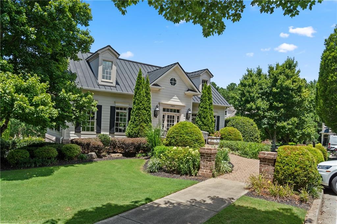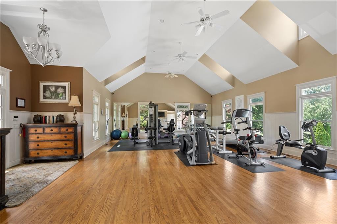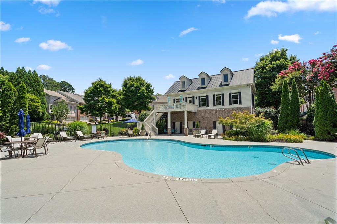10567 Bent Tree View
Duluth, GA 30097
$749,900
Stunning Brick Townhome with Elevator in Gated Myers Park – Prime Johns Creek Location! Welcome to this luxury 3 bed / 3.5 bath townhome nestled in the highly desirable gated community of Myers Park. Boasting elegant brick curb appeal and a thoughtfully designed open floorplan, this home is filled with high-end upgrades and modern conveniences, including a private elevator. Step inside to soaring 10-foot coffered ceilings, plantation shutters, rich custom trim work, and built-in cabinetry that add timeless sophistication. The main level features a cozy library or sitting area, an expansive family room, formal dining area, and a chef’s kitchen with an oversized island, walk-in pantry, extra cabinetry, and a wine cooler, perfect for entertaining. The second floor offers a versatile loft area ideal as a secondary family room, media space, or home office. Retreat to the spacious primary suite with a private sitting area and luxurious en-suite bath. An additional bedroom and full bath complete this level. The third floor is perfect for a private teen or in-law suite, offering a huge bonus room, bedroom, and full bath. Enjoy the fenced-in brick patio, a serene and private outdoor space. Ideally located near the back of the neighborhood, this home is just steps from a dog-walking trail and within walking distance to top-ranked schools. Low-maintenance living with low HOA fees that cover landscaping, termite, trash, pool, fitness center, and clubhouse amenities. Don’t miss this rare opportunity for elegance, space, and convenience in one of Johns Creek’s most sought-after communities!
- SubdivisionMyers Park
- Zip Code30097
- CityDuluth
- CountyFulton - GA
Location
- ElementaryWilson Creek
- JuniorAutrey Mill
- HighJohns Creek
Schools
- StatusActive
- MLS #7618505
- TypeCondominium & Townhouse
MLS Data
- Bedrooms3
- Bathrooms3
- Half Baths1
- Bedroom DescriptionOversized Master, Roommate Floor Plan, Sitting Room
- RoomsFamily Room, Media Room
- FeaturesBookcases, Coffered Ceiling(s), Crown Molding, Elevator, Entrance Foyer 2 Story, High Ceilings 9 ft Upper, High Ceilings 10 ft Main
- KitchenBreakfast Room, Cabinets White, Kitchen Island, Pantry Walk-In, Stone Counters, View to Family Room
- AppliancesDishwasher, Disposal, Gas Cooktop, Gas Oven/Range/Countertop, Microwave, Refrigerator
- HVACAttic Fan, Zoned
- Fireplaces1
- Fireplace DescriptionFamily Room, Gas Log
Interior Details
- StyleTownhouse, Traditional
- ConstructionBrick
- Built In2006
- StoriesArray
- ParkingAttached, Driveway, Garage, Garage Door Opener, Garage Faces Front, Kitchen Level, Level Driveway
- FeaturesCourtyard
- ServicesClubhouse, Fitness Center, Gated, Homeowners Association, Pool
- UtilitiesCable Available, Electricity Available, Natural Gas Available, Phone Available, Sewer Available, Underground Utilities, Water Available
- SewerPublic Sewer
- Lot DescriptionLevel
- Lot Dimensionsx
- Acres0.0728
Exterior Details
Listing Provided Courtesy Of: Keller Williams Realty Chattahoochee North, LLC 678-578-2700

This property information delivered from various sources that may include, but not be limited to, county records and the multiple listing service. Although the information is believed to be reliable, it is not warranted and you should not rely upon it without independent verification. Property information is subject to errors, omissions, changes, including price, or withdrawal without notice.
For issues regarding this website, please contact Eyesore at 678.692.8512.
Data Last updated on December 17, 2025 1:39pm
