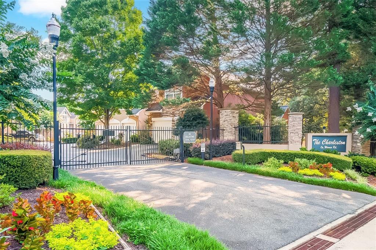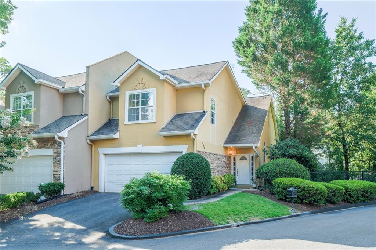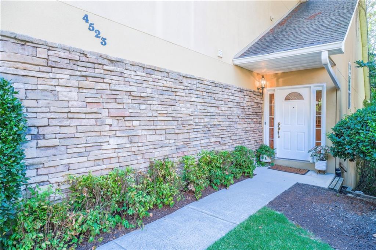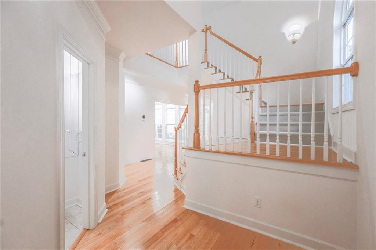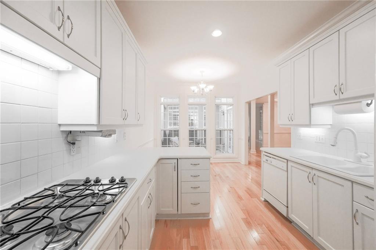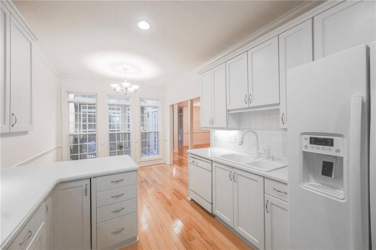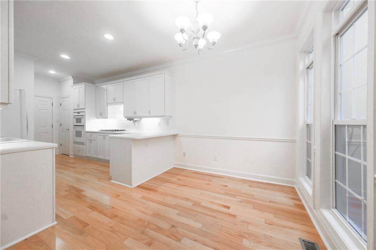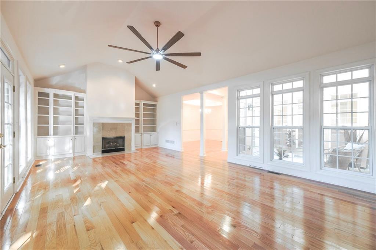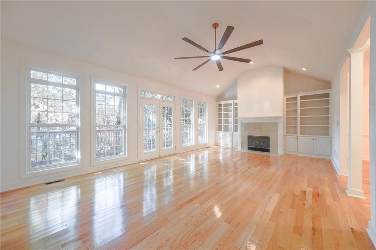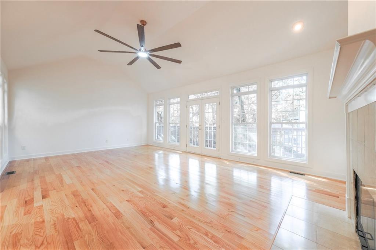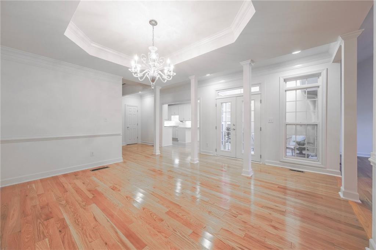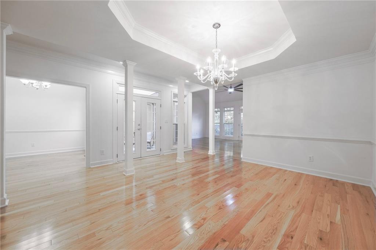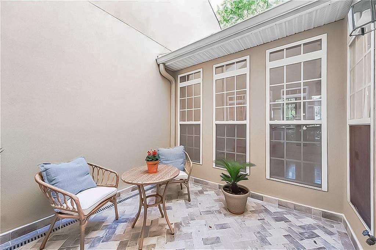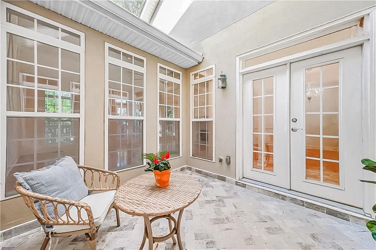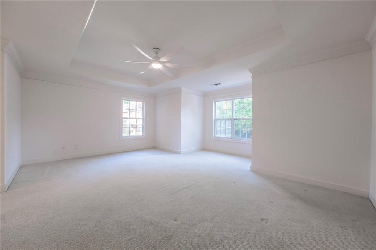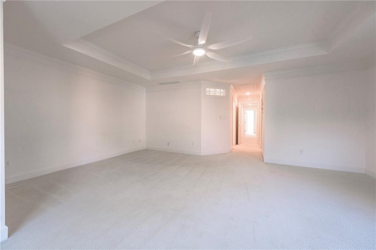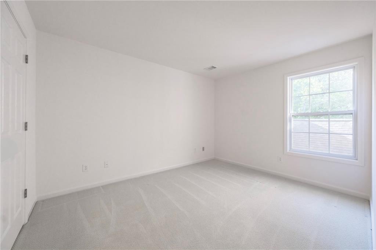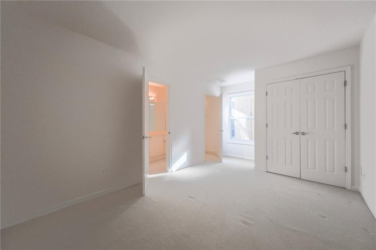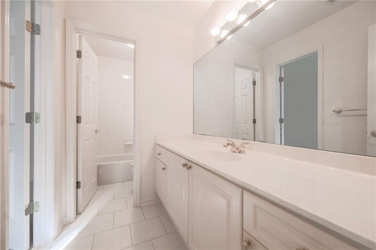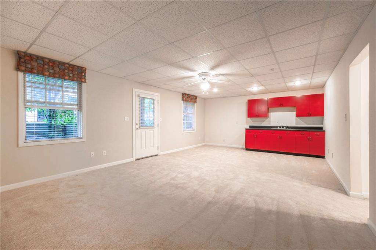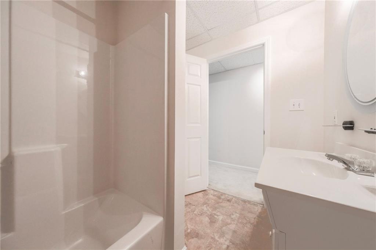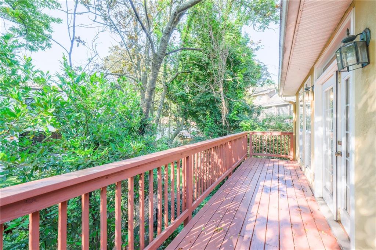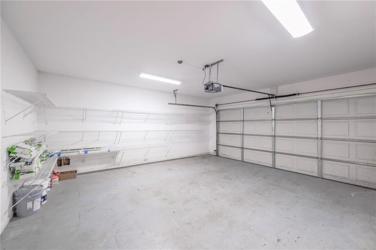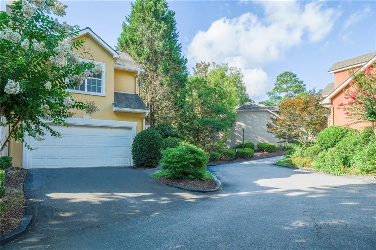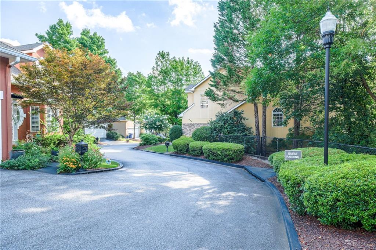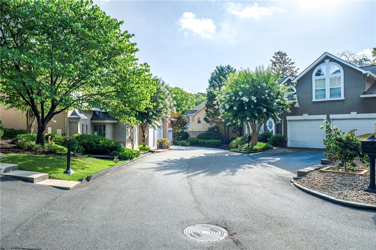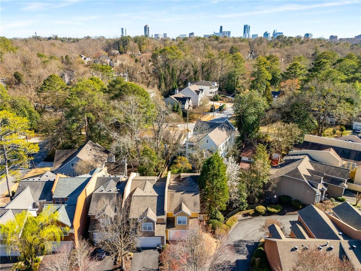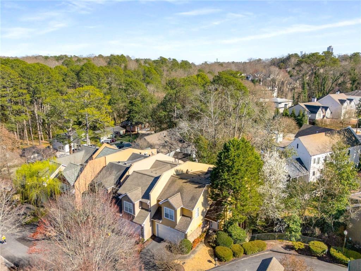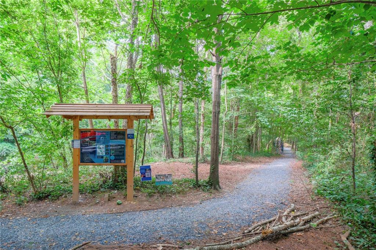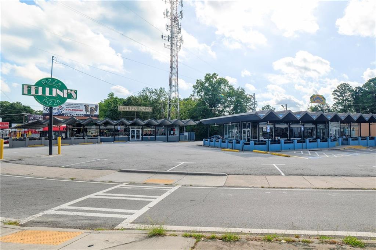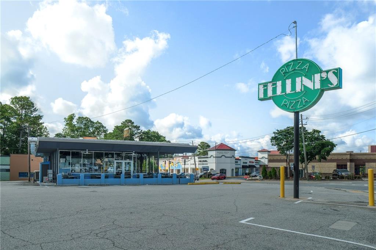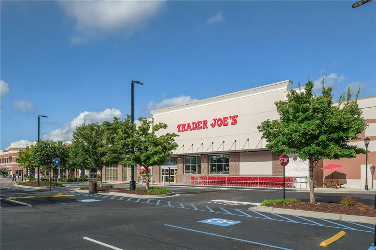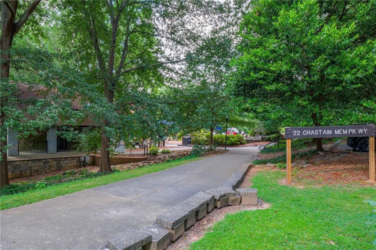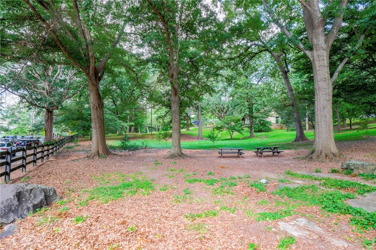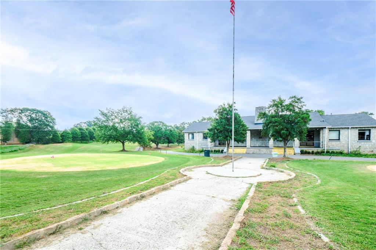4523 Wieuca Road NE
Atlanta, GA 30342
$599,000
Primo Location. This hidden gem in the heart of North Buckhead lives like a large single family home. Tucked away in a quiet enclave of 18 homes, this rare 4-bedroom, 3.5-bath end-unit townhome offers an unbeatable combination of space, architectural elements, natural light, and location. A gated entrance leads you into a beautifully maintained home with a large house-like footprint spanning three spacious levels. Soaring ceilings, a dramatic two-story foyer, a wall of windows, and a unique atrium/patio flood the main level with natural light. The stunning 2-story living room features built-in bookshelves and a cozy fireplace, while the white eat-in kitchen offers ample storage and functionality. The oversized primary suite serves as a private retreat, thoughtfully separated from two additional guest bedrooms and a full bath down a sunlit hallway. The fully finished terrace level includes an additional bedroom and bath—perfect for an in-law suite or home office—along with generous storage space. Additional highlights include a main level two-car garage, plenty of guest parking, sky-high ceilings in the main living area, FEE SIMPLE ownership, low HOA dues (which include weekly yard blowing), and true lock-and-leave convenience. Located just minutes from Chastain Park and Blue Heron Nature Preserve and within walking distance to Publix, Fresh Market, Trader Joe’s, and neighborhood favorites like Fellini’s and La Fonda, this home offers easy living, top-rated schools, great neighbors, and proximity to some of Atlanta’s best parks, shops, and dining. The square footage (which includes terrace level) for the price in the area is unmatched. These townhomes rarely hit the market - do not miss it. Lock & Leave/Easy Living.
- SubdivisionCharleston on Wieuca
- Zip Code30342
- CityAtlanta
- CountyFulton - GA
Location
- ElementarySarah Rawson Smith
- JuniorWillis A. Sutton
- HighNorth Atlanta
Schools
- StatusActive
- MLS #7618741
- TypeCondominium & Townhouse
MLS Data
- Bedrooms4
- Bathrooms3
- Half Baths1
- Bedroom DescriptionOversized Master
- RoomsBasement, Great Room - 2 Story, Sun Room
- BasementDaylight, Exterior Entry, Finished, Finished Bath, Full
- FeaturesBookcases, Cathedral Ceiling(s), Crown Molding, Disappearing Attic Stairs, Double Vanity, Entrance Foyer 2 Story, High Ceilings 9 ft Main
- KitchenBreakfast Room, Cabinets White, Eat-in Kitchen, Laminate Counters, Pantry
- AppliancesDishwasher, Disposal, Electric Water Heater, Gas Cooktop, Microwave, Range Hood, Refrigerator
- HVACCentral Air
- Fireplaces1
- Fireplace DescriptionFamily Room, Gas Log, Gas Starter, Glass Doors, Living Room
Interior Details
- StyleTownhouse
- ConstructionStucco
- Built In1997
- StoriesArray
- ParkingGarage, Garage Door Opener, Garage Faces Front
- FeaturesRear Stairs
- ServicesGated
- UtilitiesCable Available, Electricity Available, Natural Gas Available, Phone Available, Sewer Available, Water Available
- SewerPublic Sewer
- Lot DescriptionLandscaped
- Lot Dimensionsx
- Acres0.0709
Exterior Details
Listing Provided Courtesy Of: Renee Kunkler Realty 404-936-7454

This property information delivered from various sources that may include, but not be limited to, county records and the multiple listing service. Although the information is believed to be reliable, it is not warranted and you should not rely upon it without independent verification. Property information is subject to errors, omissions, changes, including price, or withdrawal without notice.
For issues regarding this website, please contact Eyesore at 678.692.8512.
Data Last updated on December 9, 2025 4:03pm
