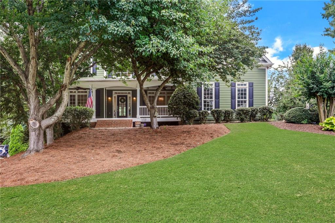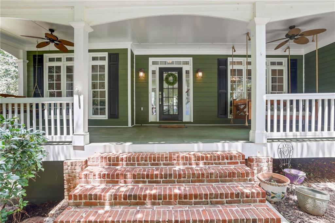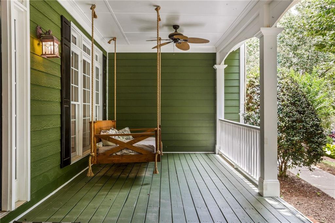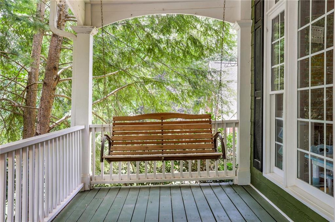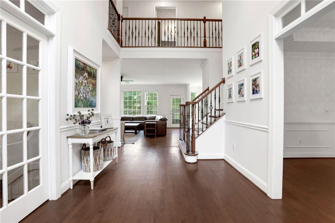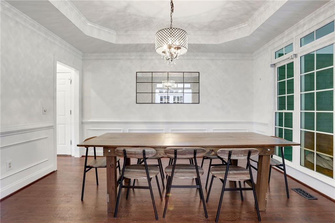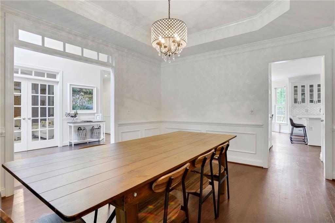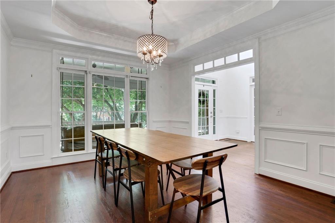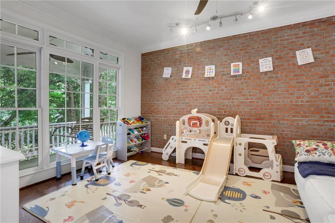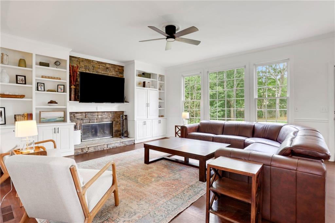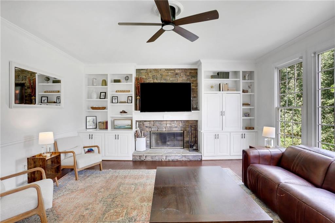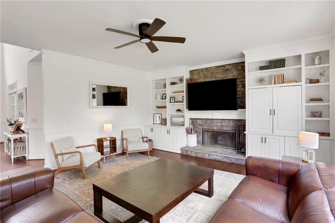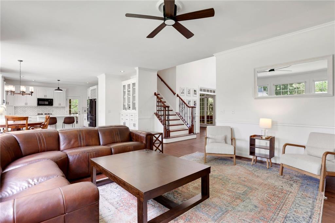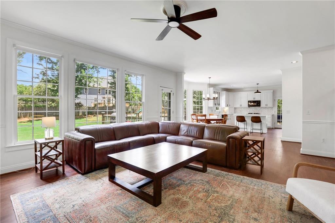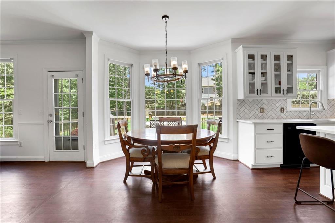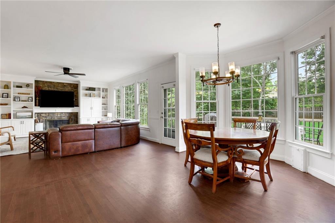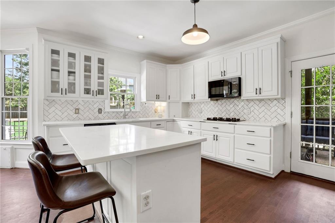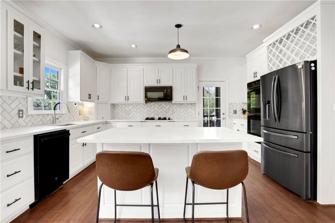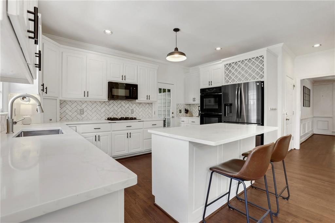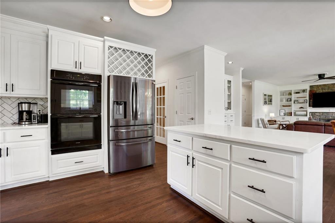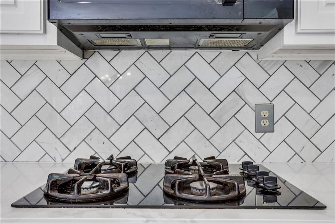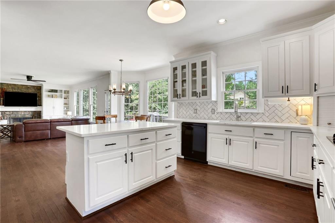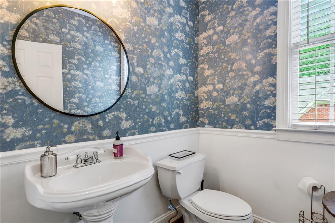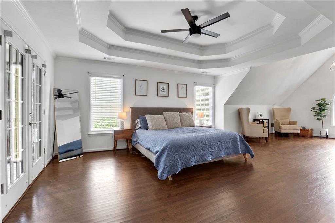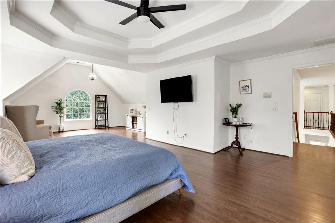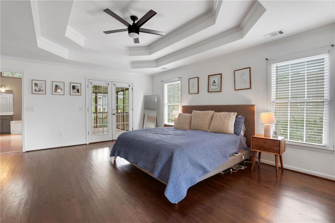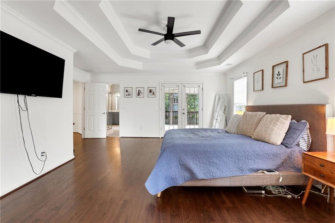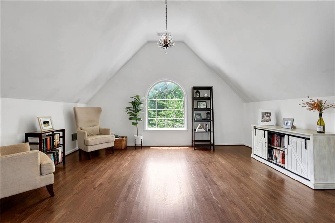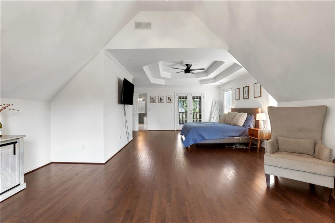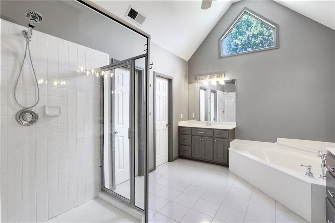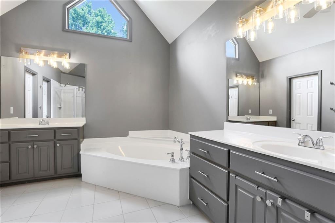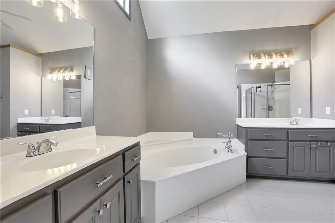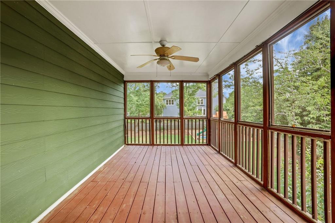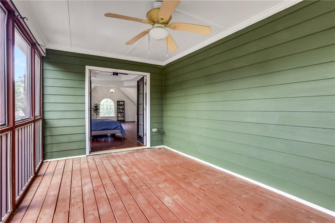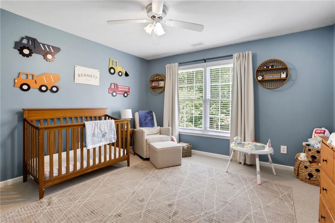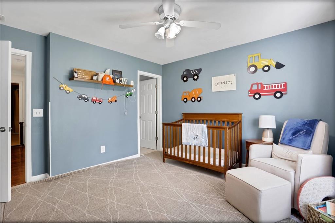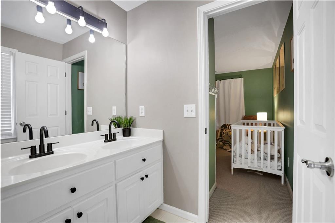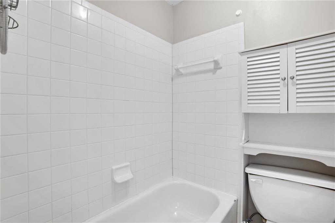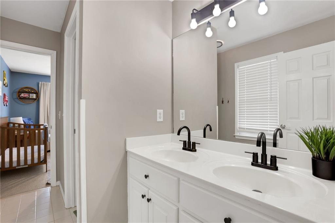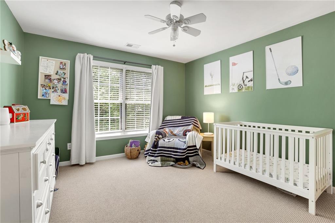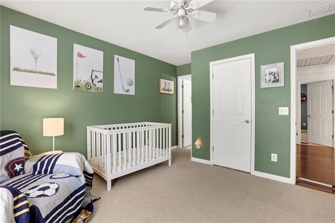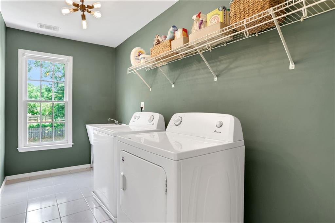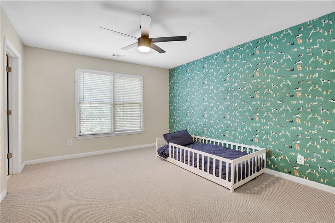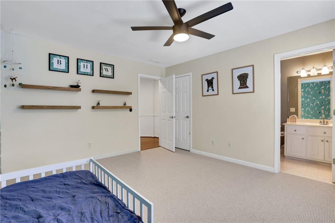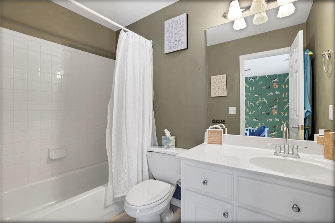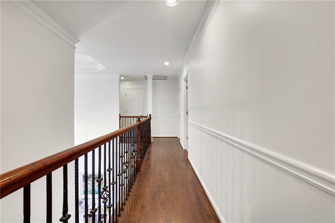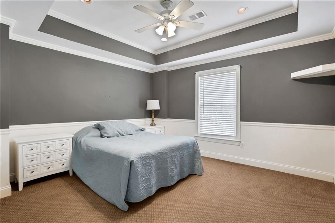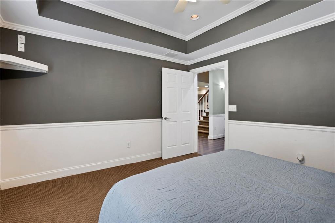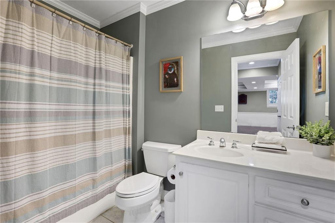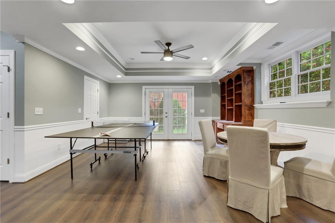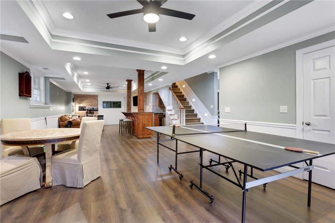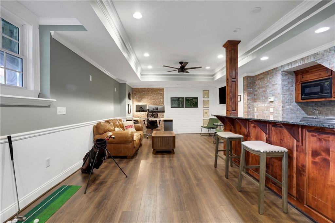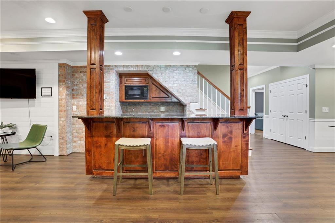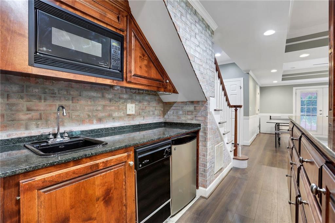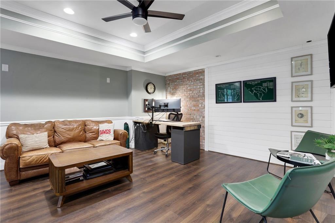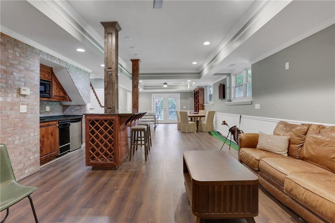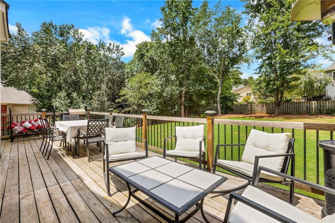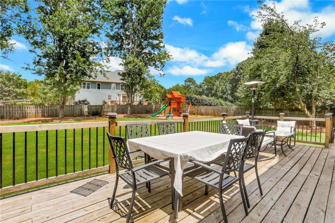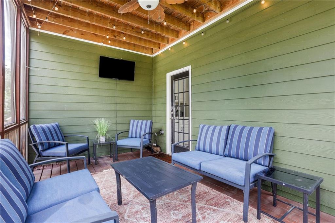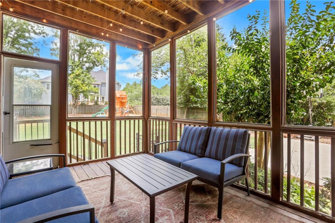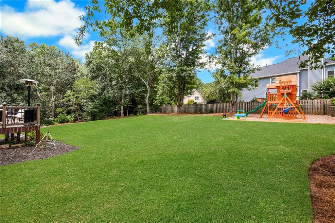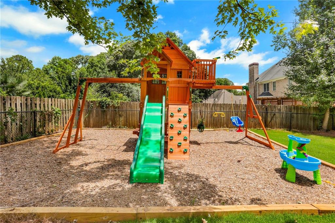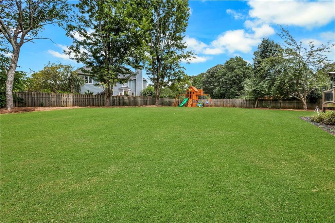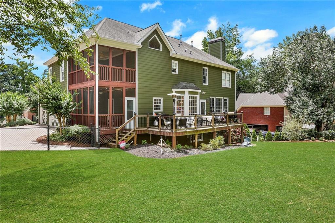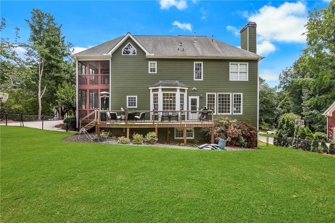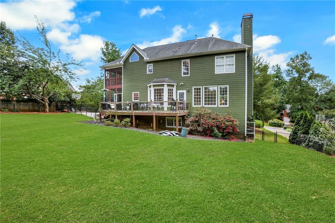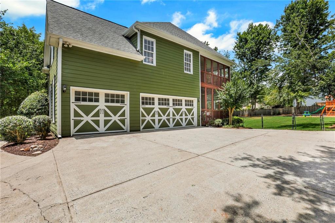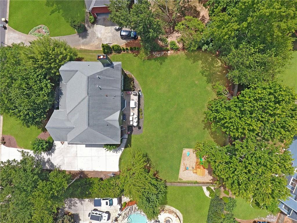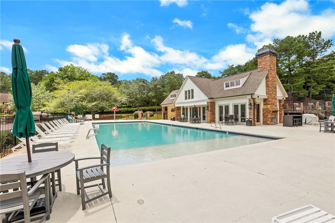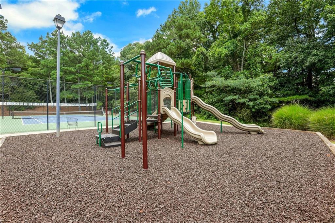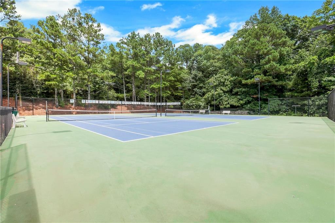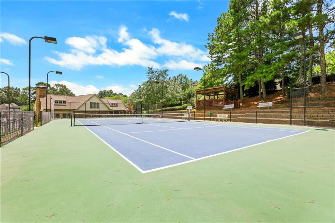1350 Rogers Mill Lane
Cumming, GA 30041
$879,000
Welcome to this stunning Modern Farmhouse, perfectly positioned on a quiet cul-de-sac in the sought-after Woodland Park swim/tennis community. From the moment you arrive, the extended front porch invites you in — ideal for relaxing with a morning coffee or hanging that dream porch swing. Inside, you'll love the bright, open floor plan, expanded two feet across the back of the home for a spacious kitchen and family room area. The updated kitchen features crisp white cabinetry, gorgeous new quartz countertops, and flows seamlessly into the family room with beautiful wood floors throughout the main level. A private home office with French doors and a formal dining room offer the flexibility today's buyers want. Upstairs, the owner’s suite includes a versatile sitting room — perfect for a home office, fitness space, or quiet retreat — along with three generously sized secondary bedrooms, each with its own bath. The finished terrace level is built for entertaining, complete with a custom bar, media and game areas, a guest bedroom, and a full bath. Outdoor living is a highlight with two screened porches, a huge extended deck, and a large, fenced backyard. A three-car side entry garage adds convenience. Located just one mile from GA 400 and The Collection, with easy access to Halcyon and Downtown Alpharetta, this home also sits within one of Forsyth County’s top-rated school districts. Updated, spacious, and in a prime location — this home has it all.
- SubdivisionWoodland Park
- Zip Code30041
- CityCumming
- CountyForsyth - GA
Location
- ElementaryShiloh Point
- JuniorPiney Grove
- HighSouth Forsyth
Schools
- StatusActive
- MLS #7618980
- TypeResidential
MLS Data
- Bedrooms5
- Bathrooms4
- Half Baths1
- Bedroom DescriptionOversized Master
- RoomsFamily Room, Great Room, Living Room, Media Room, Office
- BasementDaylight, Exterior Entry, Finished, Finished Bath, Full, Interior Entry
- FeaturesBookcases, Double Vanity, Entrance Foyer, High Ceilings 9 ft Main, Wet Bar
- KitchenBreakfast Bar, Breakfast Room, Cabinets White, Kitchen Island, Pantry, Solid Surface Counters, View to Family Room
- AppliancesDishwasher, Double Oven, Gas Cooktop, Gas Water Heater, Microwave, Refrigerator, Self Cleaning Oven
- HVACCeiling Fan(s), Central Air, Electric, Zoned
- Fireplaces1
- Fireplace DescriptionFactory Built, Family Room, Gas Starter
Interior Details
- StyleTraditional
- ConstructionCement Siding
- Built In1998
- StoriesArray
- ParkingGarage, Garage Door Opener, Garage Faces Side, Level Driveway
- FeaturesPrivate Yard
- ServicesClubhouse, Homeowners Association, Near Shopping, Playground, Pool, Street Lights, Tennis Court(s)
- UtilitiesCable Available, Electricity Available, Natural Gas Available, Phone Available, Underground Utilities, Water Available
- SewerSeptic Tank
- Lot DescriptionBack Yard, Cul-de-sac Lot, Front Yard, Landscaped, Level
- Lot Dimensionsx
- Acres0.45
Exterior Details
Listing Provided Courtesy Of: Real Broker, LLC. 855-450-0442

This property information delivered from various sources that may include, but not be limited to, county records and the multiple listing service. Although the information is believed to be reliable, it is not warranted and you should not rely upon it without independent verification. Property information is subject to errors, omissions, changes, including price, or withdrawal without notice.
For issues regarding this website, please contact Eyesore at 678.692.8512.
Data Last updated on October 4, 2025 8:47am
