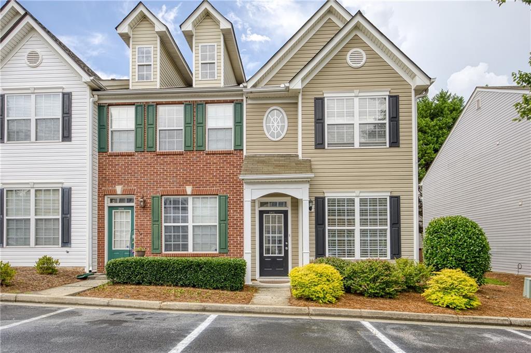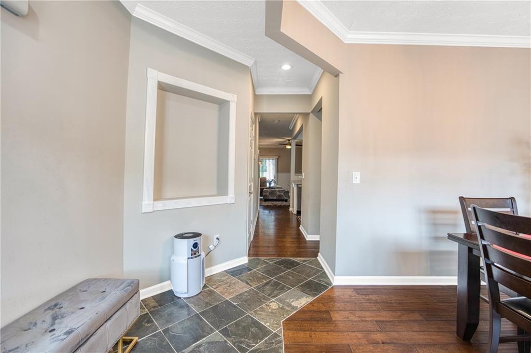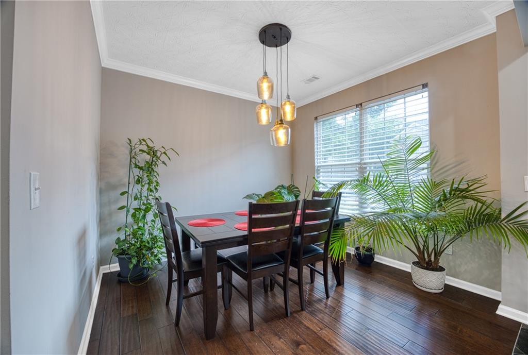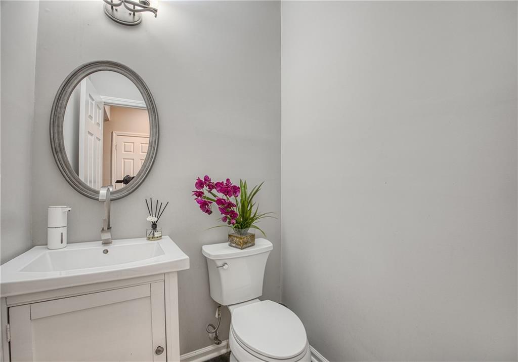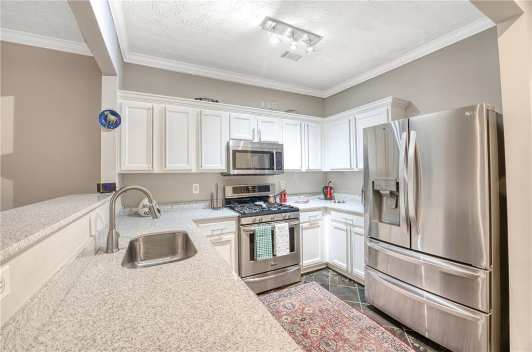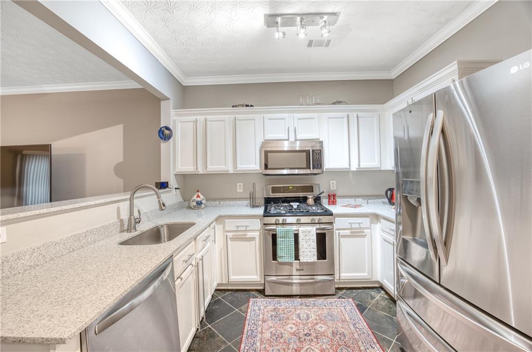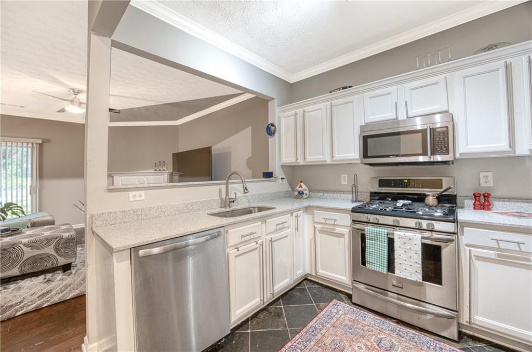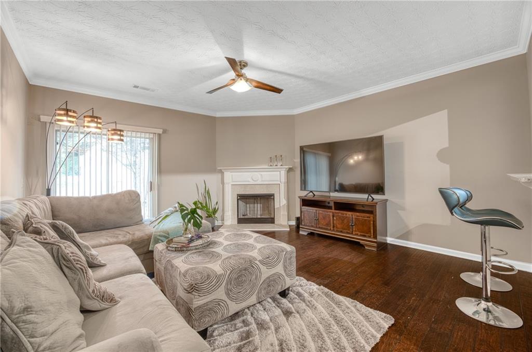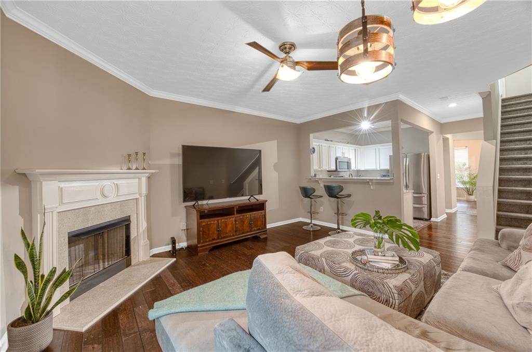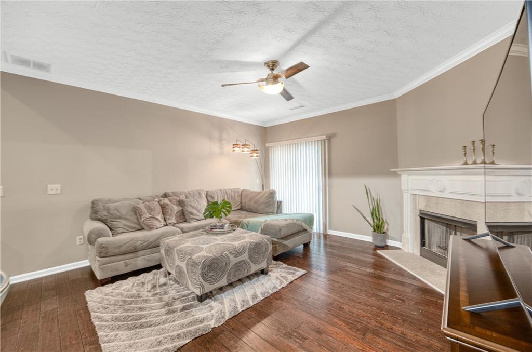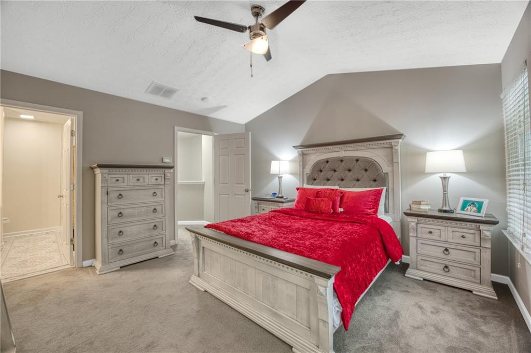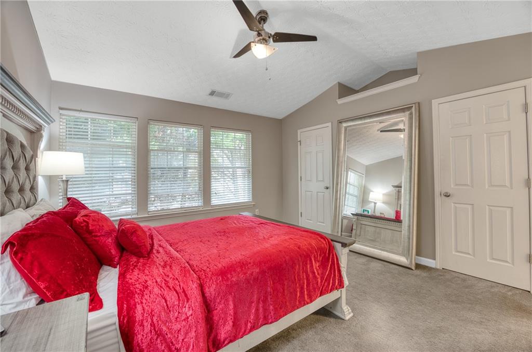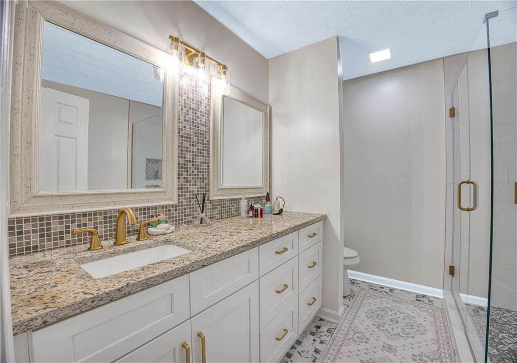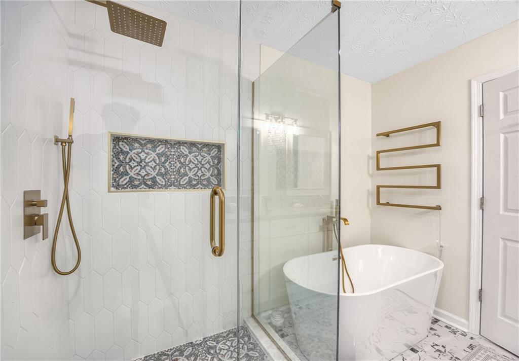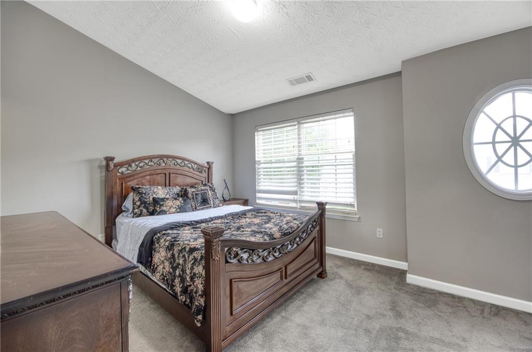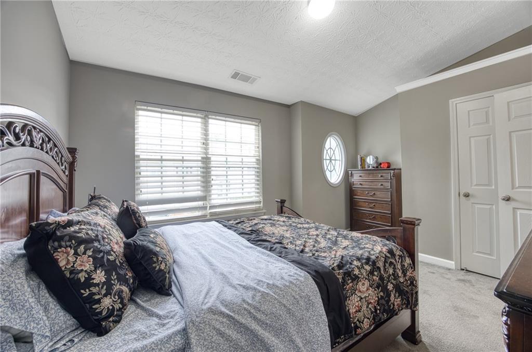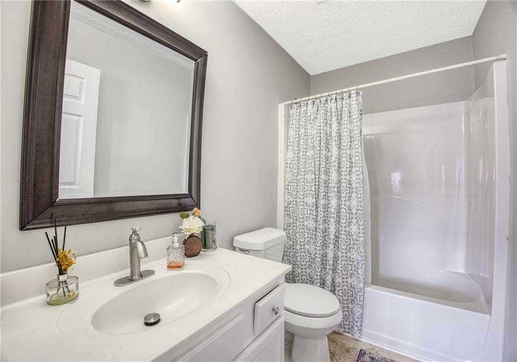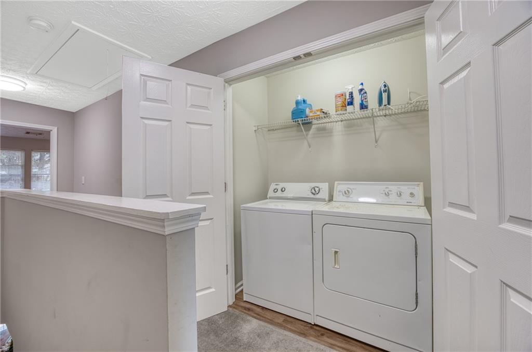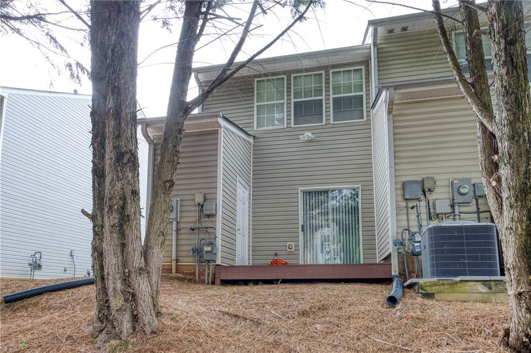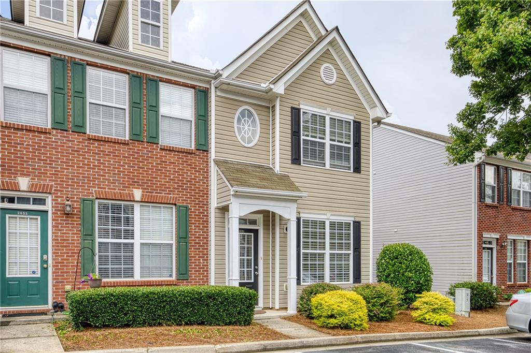2651 Heathrow Drive
Lawrenceville, GA 30043
$295,000
Welcome to this charming end-unit townhome featuring two private en-suites in a swim and fitness community. Perfectly located near reputable schools, just minutes from I-85, and close to healthcare, shopping, dining, and entertainment, including Sugarloaf Mills. Outdoor enthusiasts will love being near Collins Hill Park, Suwanee Creek, and Peachtree Ridge Park with miles of scenic trails and recreational opportunities. Enjoy a covered front entry that leads into a tiled foyer and a flexible dining room that could easily serve as a home office. Peninsula-style kitchen, complete with a breakfast bar, stainless steel appliances, and generous counter space for meal prep and entertaining with an effortless flow into the family room featuring a cozy wood-burning fireplace. Upstairs, the vaulted primary suite has been thoughtfully updated with new ceramic tile, a walk-in shower, and a free-standing soaking tub, creating a spa-like retreat at your fingertips. A second en-suite bedroom provides flexibility and privacy for guests or roommates. Step outside to a private deck with wooded views, ideal for relaxing, grilling, or dining under the stars. A convenient outdoor storage room offers space for your grill, tools, and seasonal décor. Water, trash, fitness center, and pool access are all included, offering both value and convenience in this well-maintained community.
- SubdivisionGlencrest Park
- Zip Code30043
- CityLawrenceville
- CountyGwinnett - GA
Location
- ElementaryJackson - Gwinnett
- JuniorNorthbrook
- HighPeachtree Ridge
Schools
- StatusActive
- MLS #7619056
- TypeCondominium & Townhouse
MLS Data
- Bedrooms2
- Bathrooms2
- Half Baths1
- Bedroom DescriptionSplit Bedroom Plan
- RoomsDining Room, Family Room
- FeaturesEntrance Foyer, Vaulted Ceiling(s)
- KitchenBreakfast Bar, Solid Surface Counters, View to Family Room
- AppliancesDishwasher, Dryer, Gas Oven/Range/Countertop, Gas Range, Microwave, Refrigerator, Washer
- HVACCeiling Fan(s), Central Air
- Fireplaces1
- Fireplace DescriptionFamily Room
Interior Details
- StyleTownhouse
- ConstructionWood Siding
- Built In2004
- StoriesArray
- ParkingAssigned
- FeaturesPrivate Entrance, Storage
- ServicesClubhouse, Fitness Center, Homeowners Association, Near Schools, Near Shopping, Pool
- UtilitiesElectricity Available, Natural Gas Available, Sewer Available, Water Available
- SewerPublic Sewer
- Lot DescriptionBack Yard, Front Yard, Level
- Lot Dimensionsx
- Acres0.01
Exterior Details
Listing Provided Courtesy Of: HomeSmart 404-876-4901

This property information delivered from various sources that may include, but not be limited to, county records and the multiple listing service. Although the information is believed to be reliable, it is not warranted and you should not rely upon it without independent verification. Property information is subject to errors, omissions, changes, including price, or withdrawal without notice.
For issues regarding this website, please contact Eyesore at 678.692.8512.
Data Last updated on August 24, 2025 12:53am
