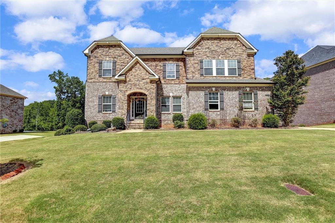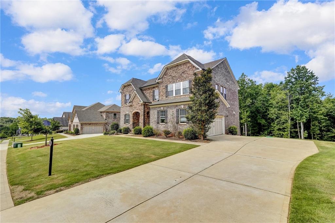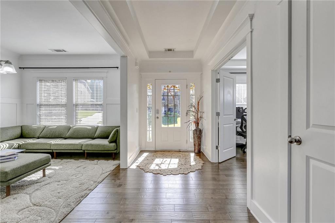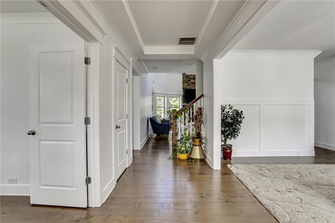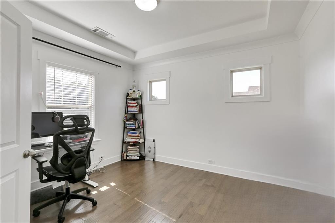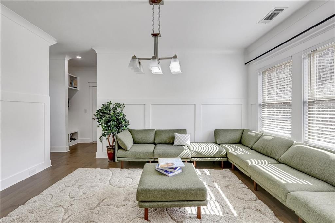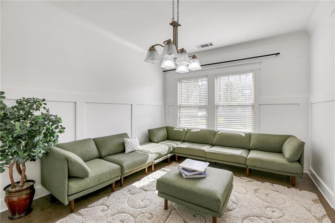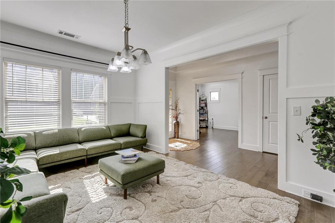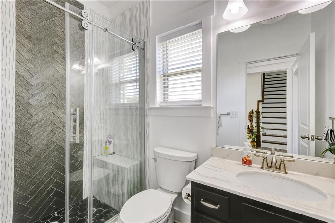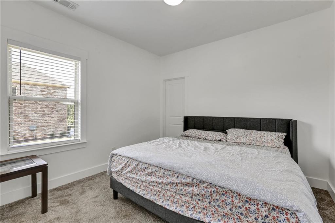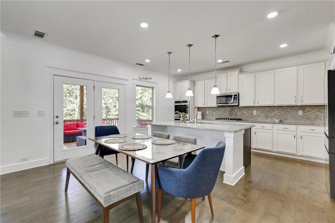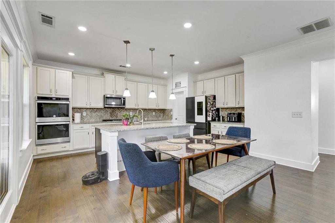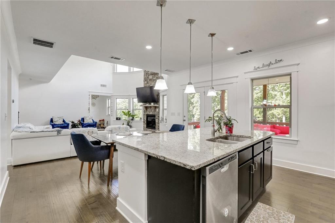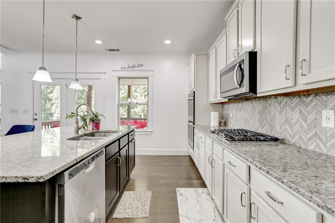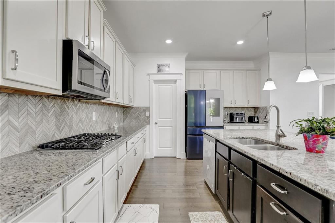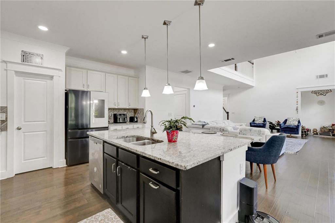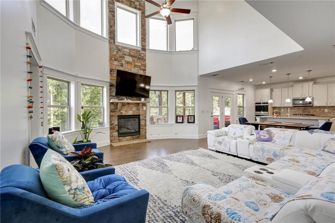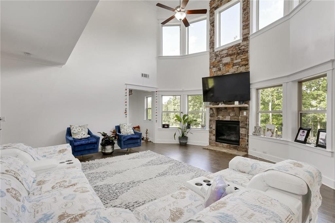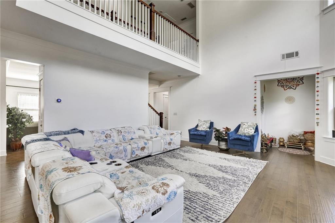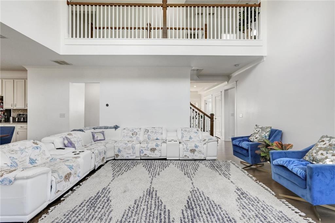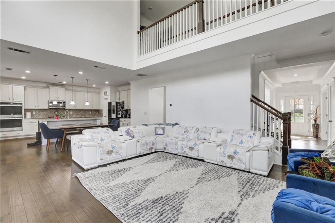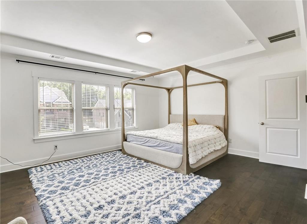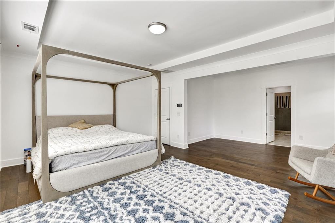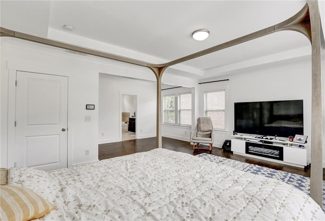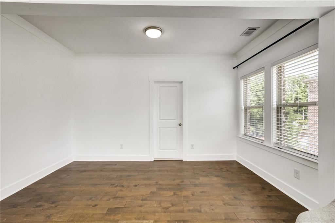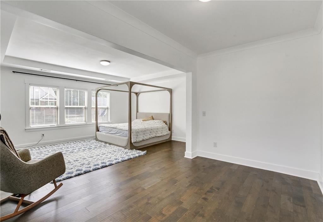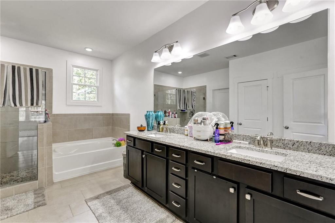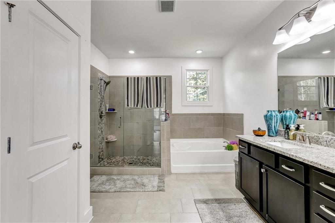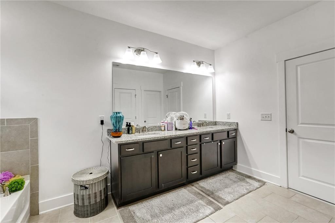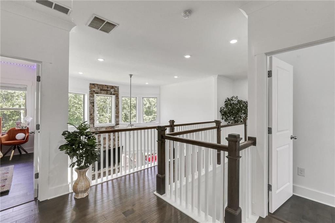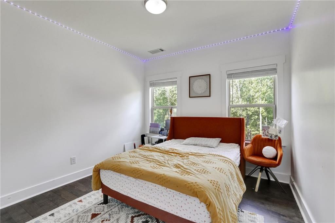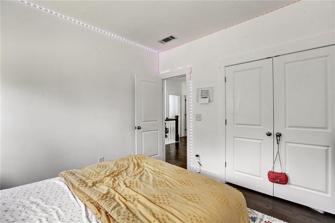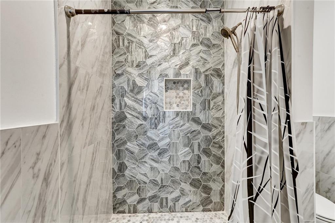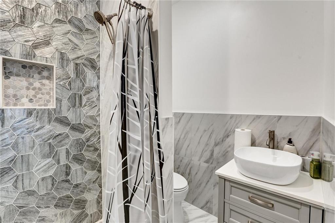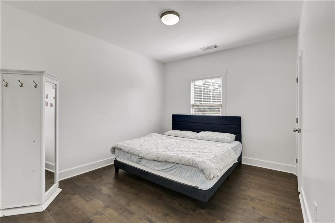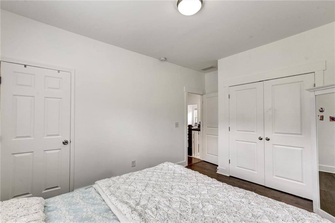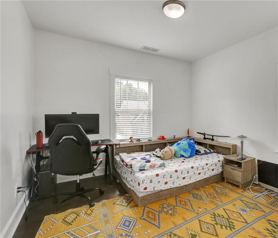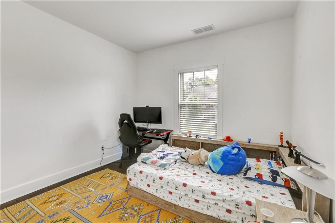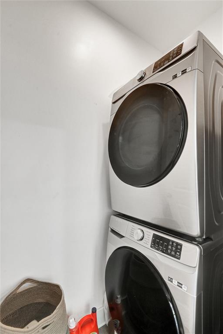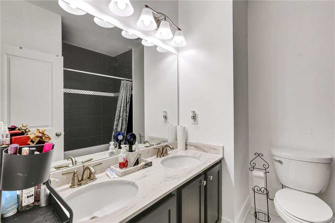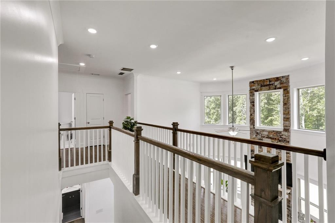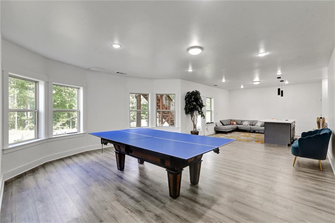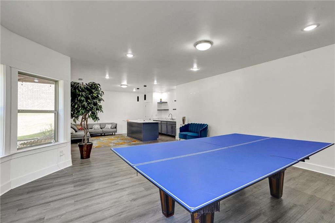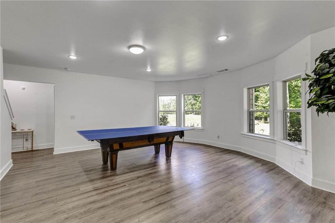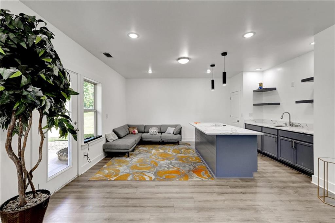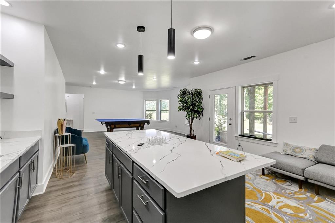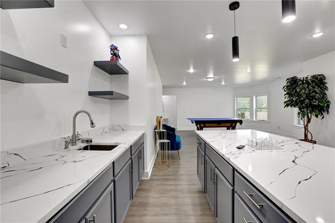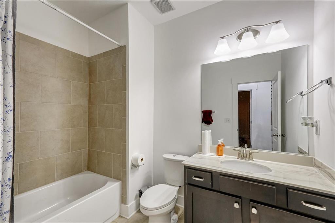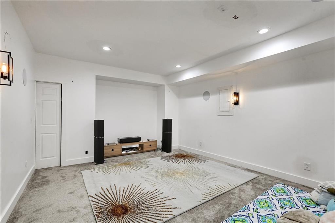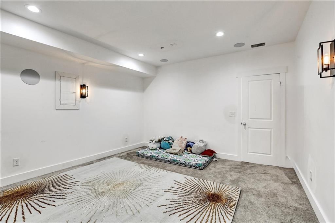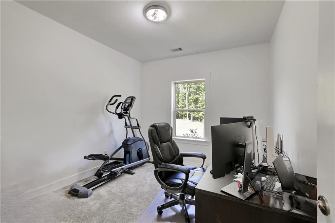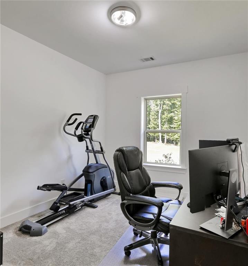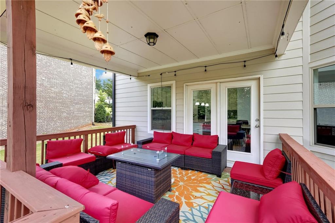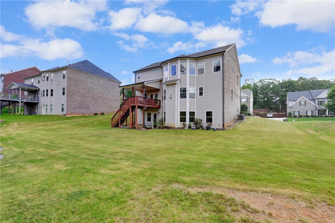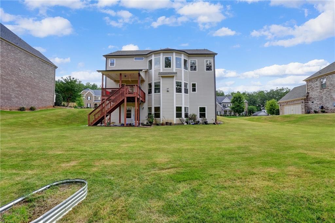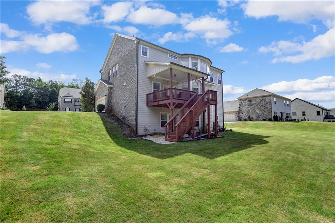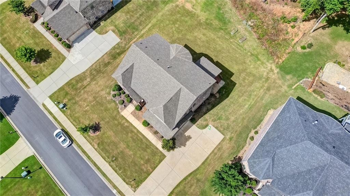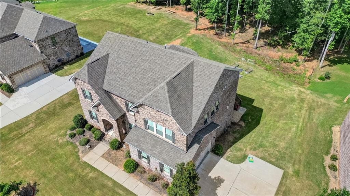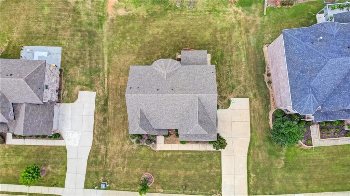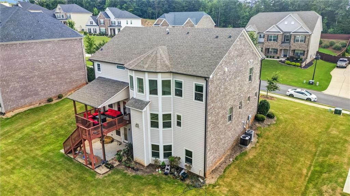3140 Scarlet Oak Pass
Cumming, GA 30041
$1,125,000
Welcome to Your Dream Home in Woodland Reserve! This better-than-new, North East-facing, energy-efficient smart home—built in 2018—offers 4,800 sq ft of thoughtfully designed living space on a nearly one-acre, stream-backed lot. With 6 spacious bedrooms and 5 full baths, it provides the perfect blend of luxury, comfort, and functionality. Step inside to find a chef’s kitchen featuring stone countertops, double ovens, and a walk-in pantry, all seamlessly connected to a sun-drenched two-story great room. The luxurious owner’s suite boasts a private sitting area and a spa-inspired bathroom for the ultimate retreat. The finished daylight basement offers incredible versatility—ideal for an in-law suite, home theater, or private gym. Outside, enjoy peaceful mornings and evenings on the lighted upper deck or lower patio, overlooking a beautifully landscaped garden and serene stream. Designed with spray-foam insulation and smart-home technology, this home is both stylish and energy-efficient. Perfectly located just minutes from top-rated schools (Haw Creek, Lakeside, South Forsyth), GA 20/Exit 14, Northside Hospital, and premier shopping and dining, this is Cumming living at its finest. Don’t miss the opportunity to make this exceptional property yours!
- SubdivisionWoodland Reserve
- Zip Code30041
- CityCumming
- CountyForsyth - GA
Location
- ElementaryHaw Creek
- JuniorLakeside - Forsyth
- HighSouth Forsyth
Schools
- StatusActive
- MLS #7619101
- TypeResidential
MLS Data
- Bedrooms6
- Bathrooms5
- Bedroom DescriptionOversized Master
- RoomsBasement
- BasementDaylight, Exterior Entry, Finished Bath, Full, Interior Entry, Walk-Out Access
- FeaturesDouble Vanity, Dry Bar, Entrance Foyer, High Ceilings 9 ft Lower, High Ceilings 9 ft Main, High Ceilings 9 ft Upper, High Speed Internet, Recessed Lighting, Smart Home, Walk-In Closet(s), Wet Bar
- KitchenCabinets White, Eat-in Kitchen, Kitchen Island, Pantry Walk-In, Stone Counters, View to Family Room
- AppliancesDishwasher, Disposal, Double Oven, Dryer, Electric Range, Gas Cooktop, Microwave, Range Hood, Refrigerator, Self Cleaning Oven, Tankless Water Heater, Washer
- HVACCeiling Fan(s), Central Air, Electric, ENERGY STAR Qualified Equipment, Humidity Control
- Fireplaces1
- Fireplace DescriptionFamily Room, Gas Starter, Stone
Interior Details
- StyleCraftsman
- ConstructionBrick 3 Sides
- Built In2018
- StoriesArray
- ParkingAssigned, Garage, Garage Door Opener, Garage Faces Side, Kitchen Level, Electric Vehicle Charging Station(s)
- FeaturesBalcony, Garden, Private Yard, Rain Gutters, Rear Stairs
- ServicesPlayground, Pool
- UtilitiesCable Available, Electricity Available, Natural Gas Available, Phone Available, Sewer Available, Underground Utilities, Water Available
- SewerPublic Sewer
- Lot DescriptionBack Yard, Front Yard, Landscaped, Open Lot, Sprinklers In Front, Wooded
- Lot Dimensions40511
- Acres0.93
Exterior Details
Listing Provided Courtesy Of: Dharma Realty, LLC 470-767-2336

This property information delivered from various sources that may include, but not be limited to, county records and the multiple listing service. Although the information is believed to be reliable, it is not warranted and you should not rely upon it without independent verification. Property information is subject to errors, omissions, changes, including price, or withdrawal without notice.
For issues regarding this website, please contact Eyesore at 678.692.8512.
Data Last updated on October 4, 2025 8:47am
