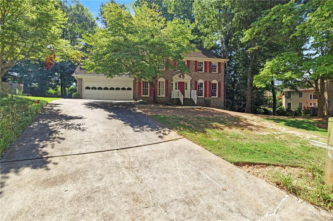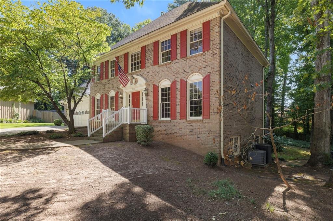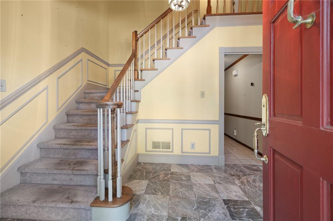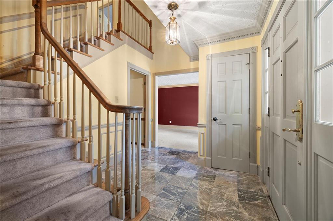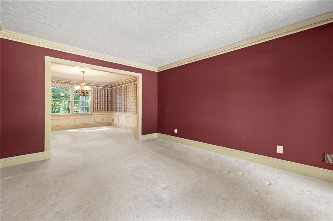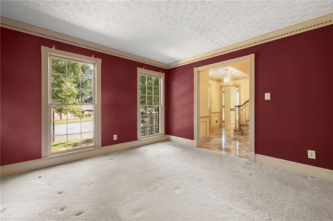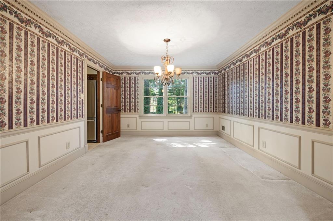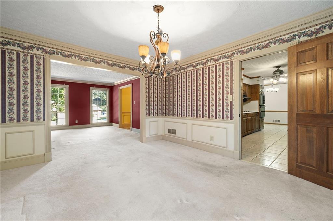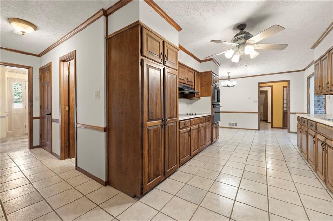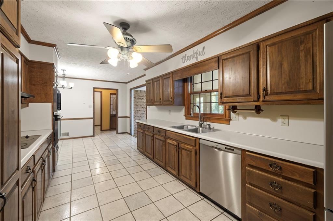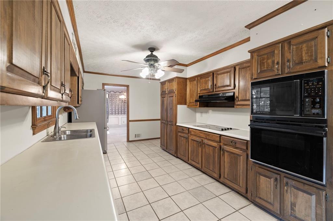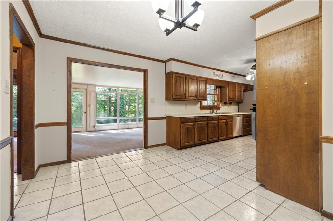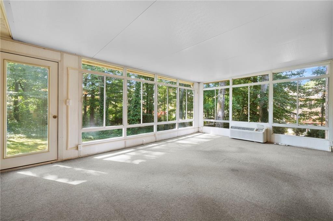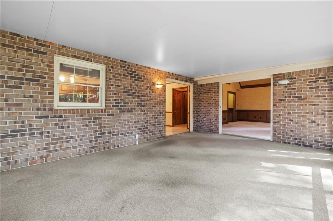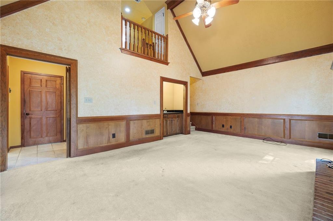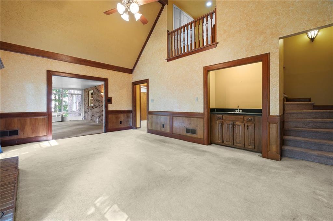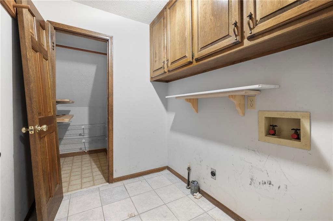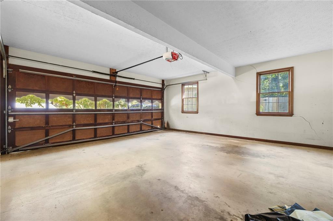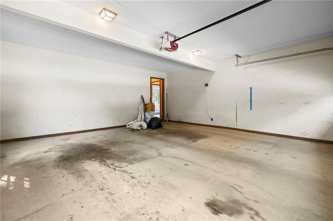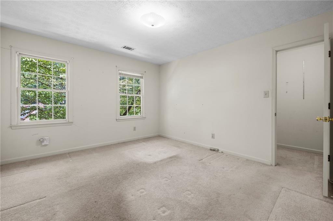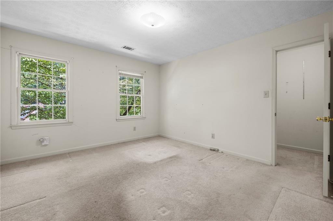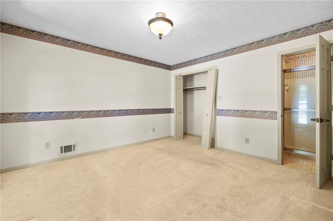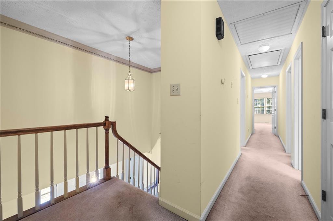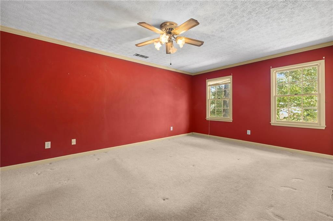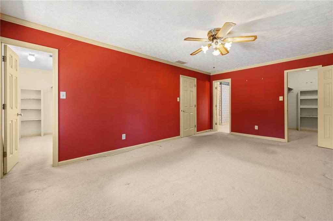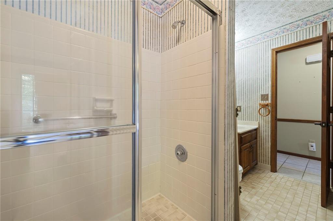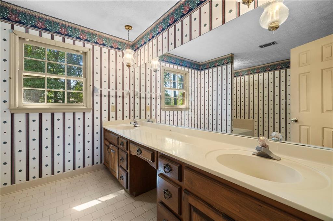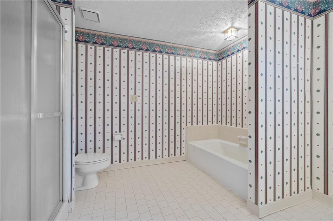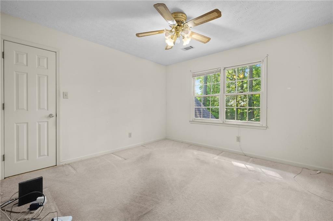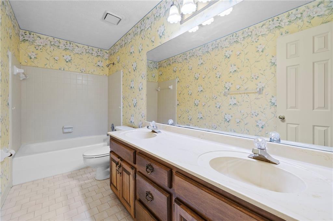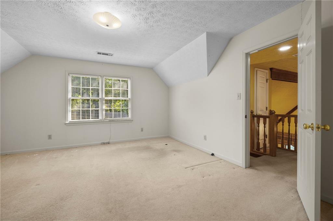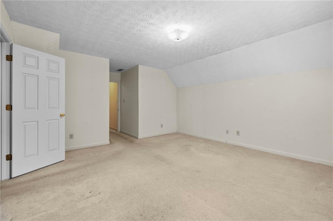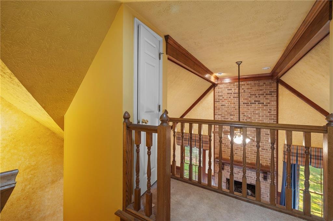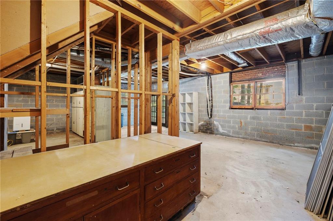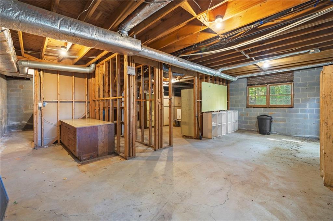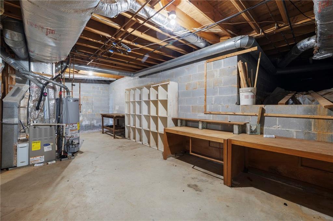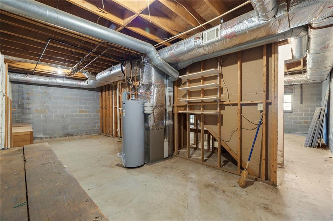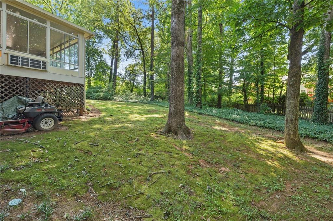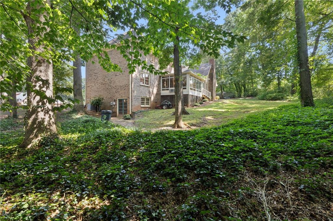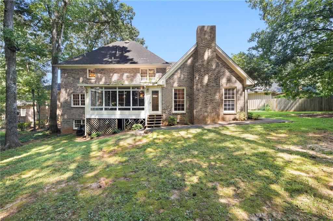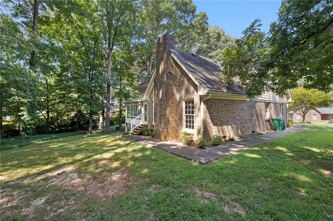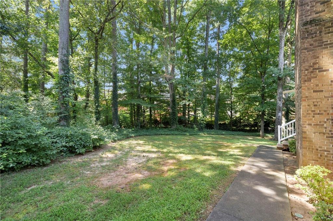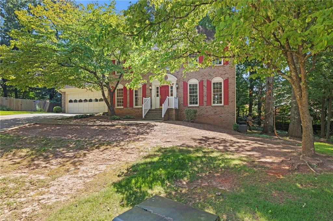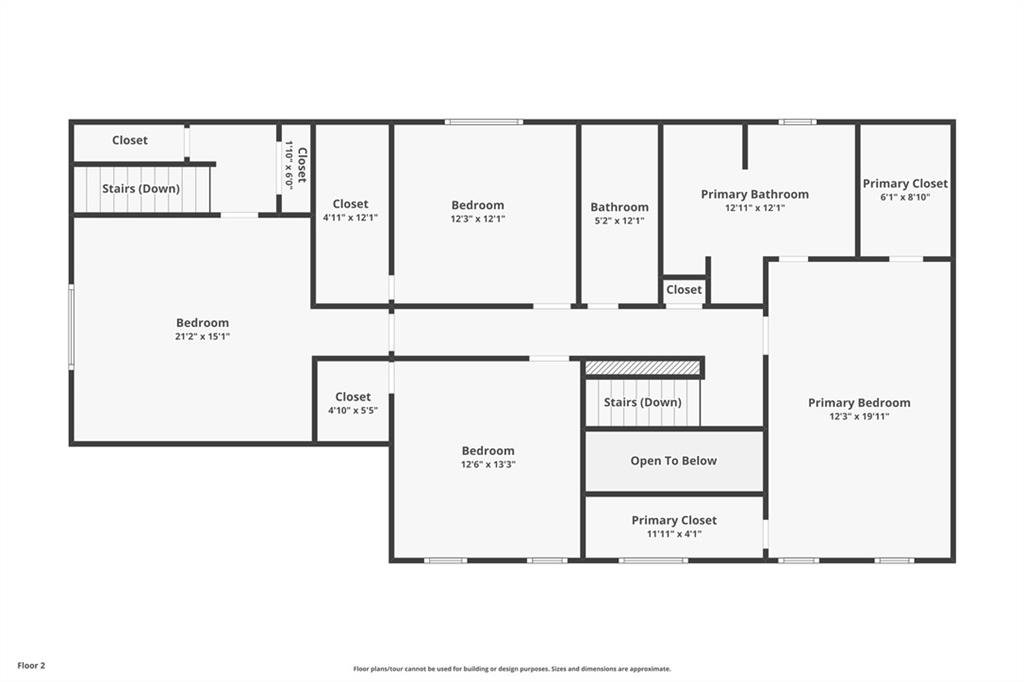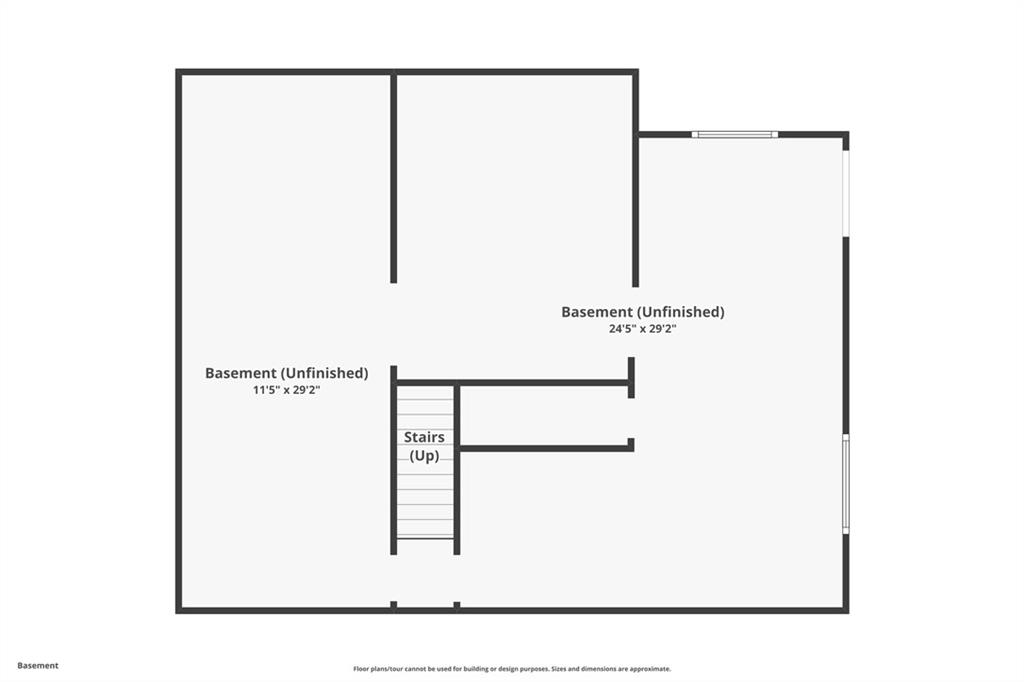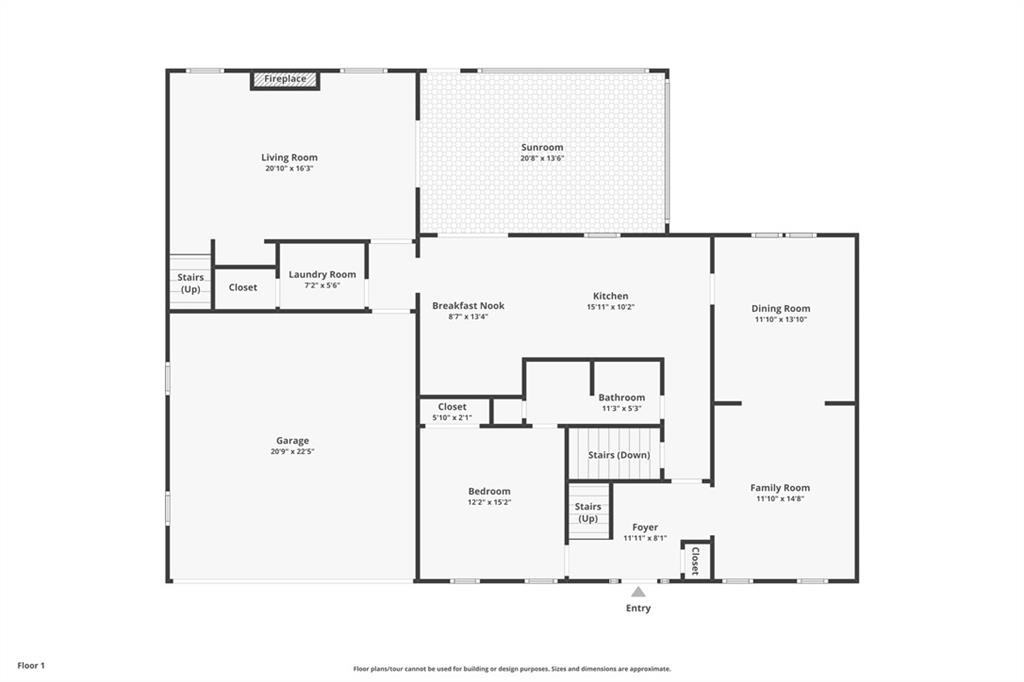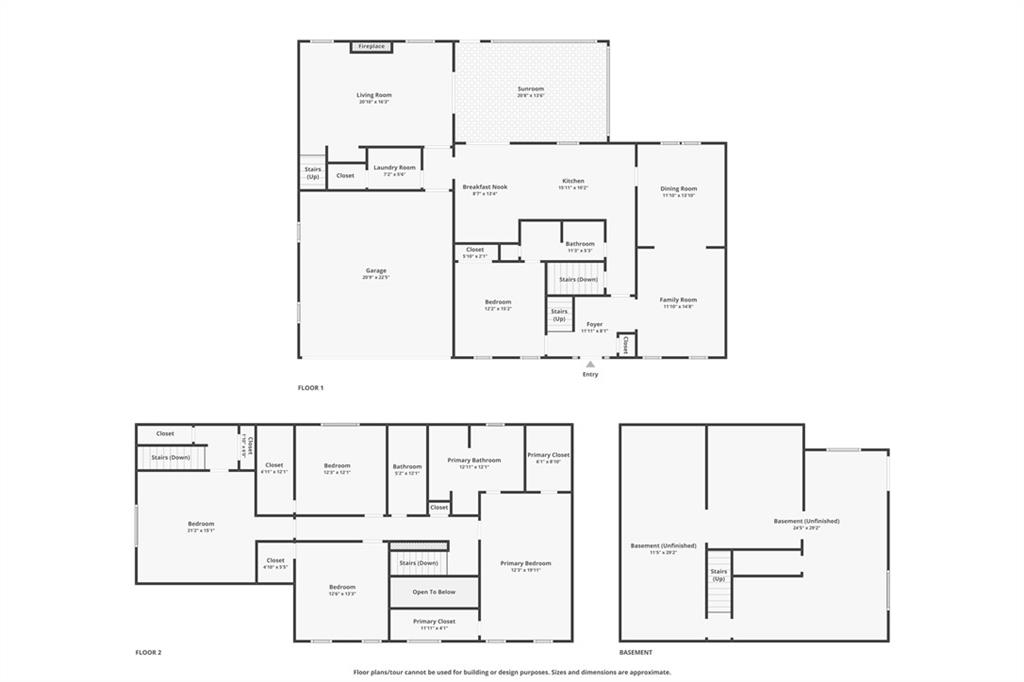2501 Pine Cove Drive
Tucker, GA 30084
$415,000
Investor bring your contractors and designers, don’t miss this rare opportunity in one of Tucker’s most desirable and rapidly appreciating neighborhoods. Lo Four-sided brick home, offers over 3,100 square feet of finished living space plus an additional 1,100+ square feet in the full, unfinished basement, providing limitless potential for expansion and a two-car garage. Built in 1983 and owned by the same family since 1986, the home features five bedrooms and three full bathrooms, including a main-level bedroom and full bath, a vaulted family room with fireplace, a sunroom addition off the kitchen, and a separate dining room. Upstairs, the oversized primary suite includes his-and-hers walk-in closets, with two additional bedrooms, a full bath, and a large bonus room or 5th bedroom accessible via a second staircase. The home is in need of TLC and cosmetic updates and is priced accordingly—perfect for investors looking to flip, hold, or renovate and occupy. The full basement offers incredible space for a workshop, home gym, theater, or future in-law suite. A brand-new water heater (2025). No HOA make this an ideal rental or resale opportunity. Conveniently located near Henderson Park, trails, a lake, soccer fields, and just minutes from downtown Tucker, Main Street, I-285, and I-85. Pine Cove is a quiet, established enclave in the heart of a thriving community with strong demand and ongoing revitalization. This is the value-add project you’ve been waiting for in Tucker. Highest and Best offers due Sunday by 10pm
- SubdivisionPine Cove
- Zip Code30084
- CityTucker
- CountyDekalb - GA
Location
- StatusPending
- MLS #7619166
- TypeResidential
- SpecialSold As/Is
MLS Data
- Bedrooms5
- Bathrooms3
- Bedroom DescriptionMaster on Main
- RoomsBasement, Bonus Room, Workshop
- BasementExterior Entry, Unfinished
- FeaturesCathedral Ceiling(s), Entrance Foyer 2 Story, His and Hers Closets
- KitchenBreakfast Room
- AppliancesDishwasher, Refrigerator
- HVACCeiling Fan(s), Central Air
- Fireplaces1
- Fireplace DescriptionGreat Room
Interior Details
- StyleColonial, Traditional
- ConstructionBrick, Wood Siding
- Built In1983
- StoriesArray
- ParkingGarage, Garage Faces Front, Kitchen Level
- FeaturesRain Gutters
- ServicesNear Public Transport, Near Schools, Near Shopping, Park
- UtilitiesCable Available, Electricity Available, Natural Gas Available, Phone Available, Sewer Available, Underground Utilities, Water Available
- SewerPublic Sewer
- Lot DescriptionBack Yard, Front Yard, Wooded
- Lot Dimensions111 x 49
- Acres0.42
Exterior Details
Listing Provided Courtesy Of: EXP Realty, LLC. 888-959-9461

This property information delivered from various sources that may include, but not be limited to, county records and the multiple listing service. Although the information is believed to be reliable, it is not warranted and you should not rely upon it without independent verification. Property information is subject to errors, omissions, changes, including price, or withdrawal without notice.
For issues regarding this website, please contact Eyesore at 678.692.8512.
Data Last updated on August 22, 2025 11:53am
