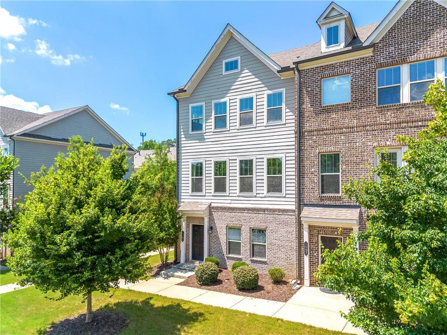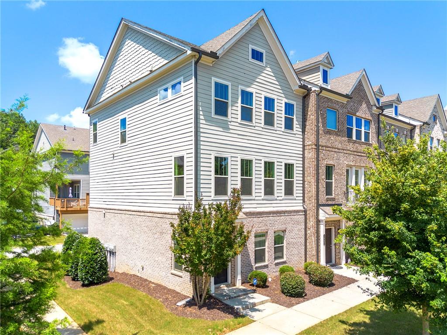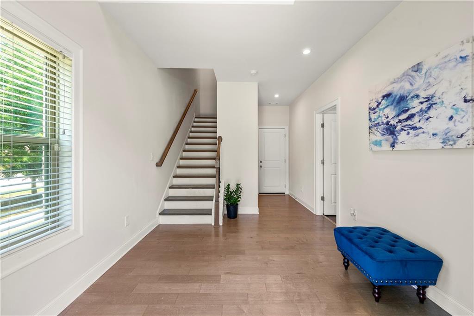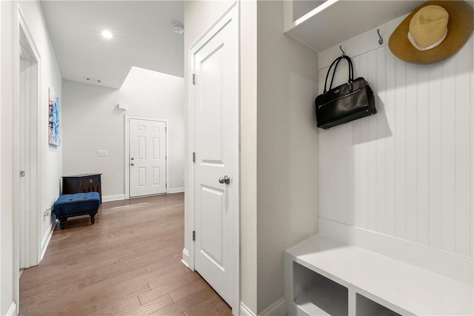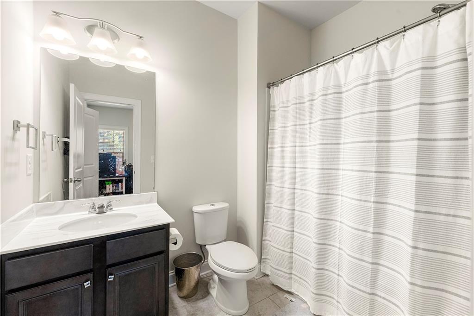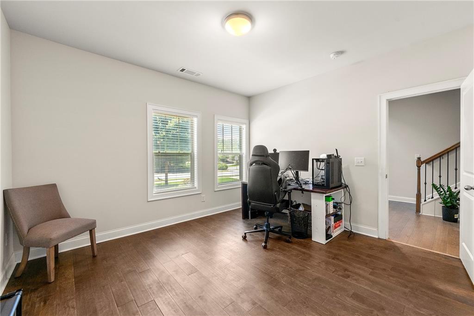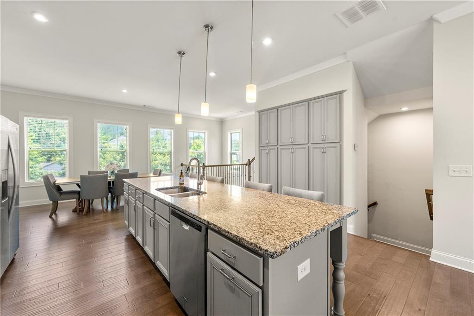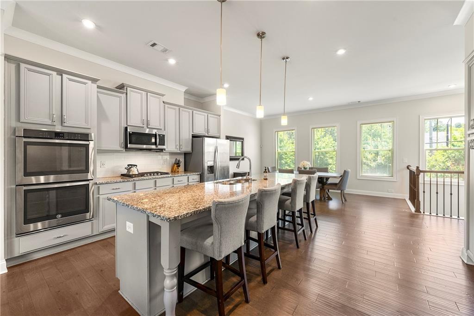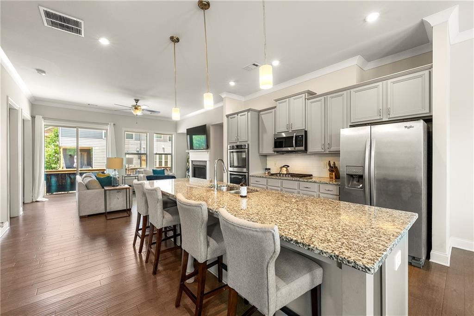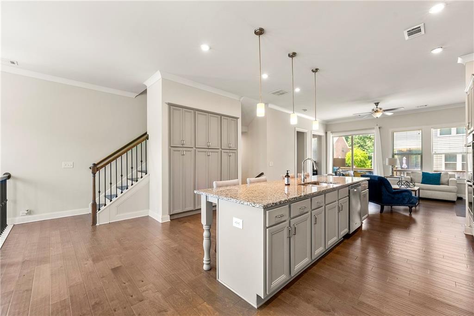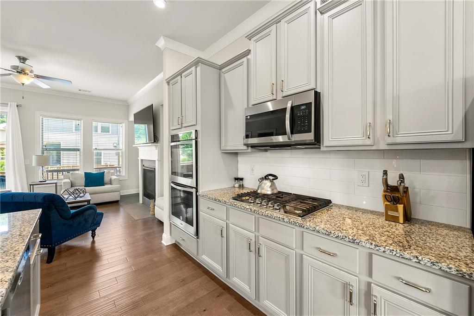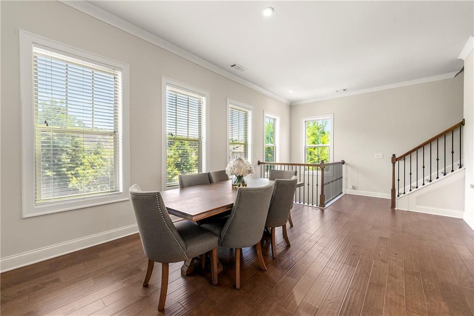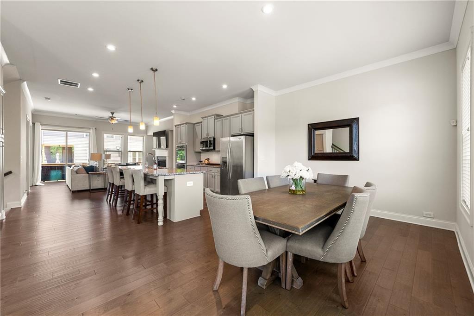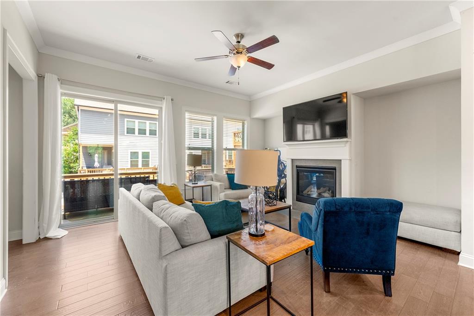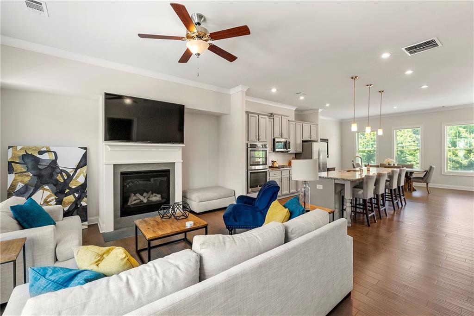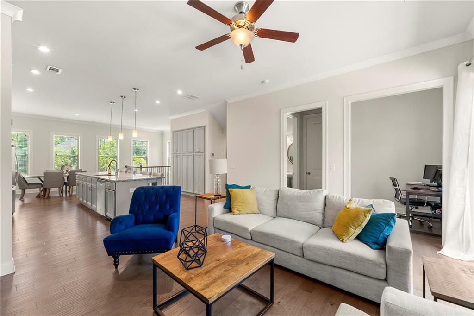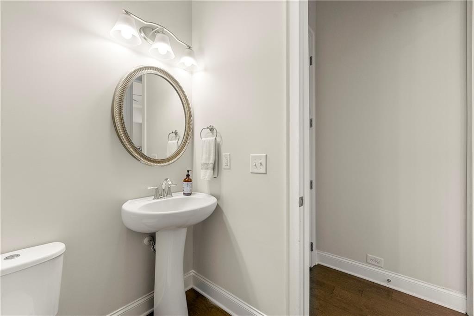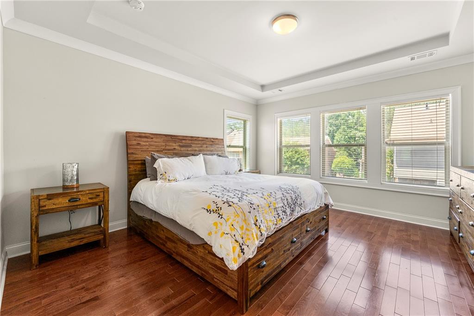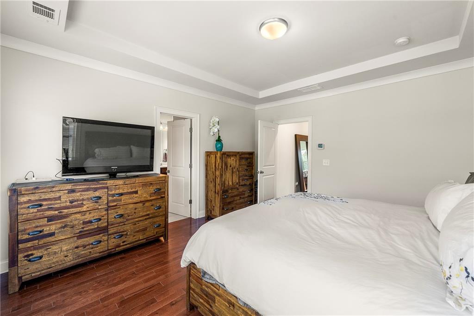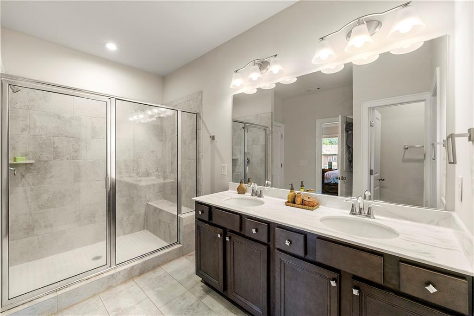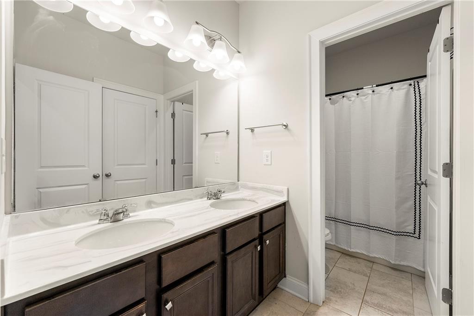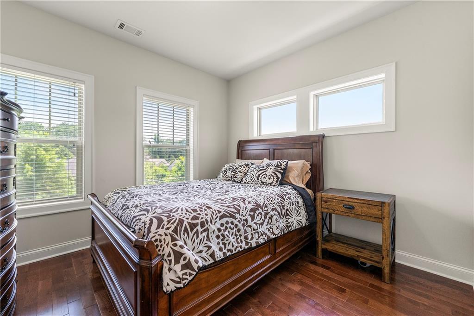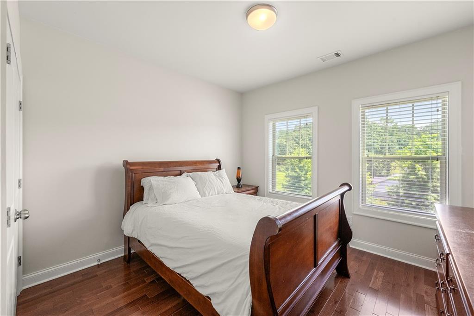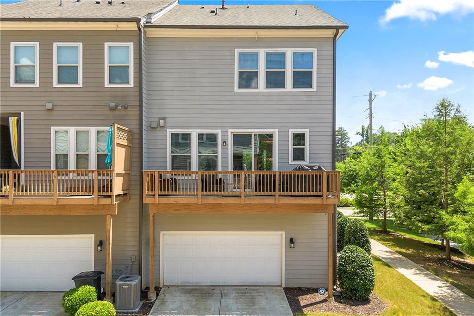1101 Parktown Drive #11
Mableton, GA 30126
$415,000
Welcome to Concord Trails in the highly sought after Cobb school district! This end-unit townhome situated on a quiet cul-de-sac features impressive views from front, rear, and side windows. The home has three levels boasting over 2300 square feet. Upon entering you are greeted by a spacious two-story foyer featuring overhead windows for plenty of natural light. This home features beautiful, warm hardwood flooring throughout! The kitchen is a chef's dream, featuring stainless steel appliances, stone countertops, and a stunning oversized kitchen island, complete with bar seating for casual meals or a quick snack. The open-concept layout seamlessly flows into the dining/living and family room areas, making it perfect for entertaining guests or enjoying some family time at home. Just upstairs, the second level hosts three bedrooms including your spacious owner's suite with a luxurious ensuite bathroom and walk-in closets. The lower level, featuring one bedroom and one bathroom, is perfect for your home office, guest room or in-law space. Additional features of the home include a wonderful sunroom on the main level, a two-car garage with rear parking, an upper level laundry room, and a private balcony with peaceful views. This townhome community is located just steps away from the Silver Comet Trail (one of GA's most sought-after trails for running, walking, cycling, and more), shopping, dining, and entertainment, and provides easy access to major highways, making it an ideal location for those who need to commute. Don't miss out on the opportunity to make this stunning townhome yours!
- SubdivisionConcord Trails
- Zip Code30126
- CityMableton
- CountyCobb - GA
Location
- ElementarySanders
- JuniorFloyd
- HighSouth Cobb
Schools
- StatusActive Under Contract
- MLS #7619339
- TypeCondominium & Townhouse
MLS Data
- Bedrooms4
- Bathrooms3
- Half Baths1
- RoomsOffice
- FeaturesEntrance Foyer 2 Story, Walk-In Closet(s)
- KitchenCabinets Other, Kitchen Island, Stone Counters, View to Family Room
- AppliancesDishwasher, Disposal, Double Oven, Dryer, Energy Star Appliances, ENERGY STAR Qualified Water Heater, Gas Cooktop, Microwave, Refrigerator, Self Cleaning Oven, Tankless Water Heater, Washer
- HVACCentral Air
- Fireplaces1
- Fireplace DescriptionGas Log
Interior Details
- StyleTownhouse
- ConstructionBrick, HardiPlank Type
- Built In2018
- StoriesArray
- ParkingGarage, Garage Door Opener, Garage Faces Rear
- FeaturesRain Gutters
- ServicesHomeowners Association, Near Beltline
- UtilitiesCable Available, Electricity Available, Natural Gas Available, Sewer Available, Underground Utilities, Water Available
- SewerPublic Sewer
- Lot DescriptionLandscaped, Level
- Lot Dimensions2320
- Acres0.032
Exterior Details
Listing Provided Courtesy Of: C & R Innovations, Inc. 404-590-1696

This property information delivered from various sources that may include, but not be limited to, county records and the multiple listing service. Although the information is believed to be reliable, it is not warranted and you should not rely upon it without independent verification. Property information is subject to errors, omissions, changes, including price, or withdrawal without notice.
For issues regarding this website, please contact Eyesore at 678.692.8512.
Data Last updated on October 4, 2025 8:47am
