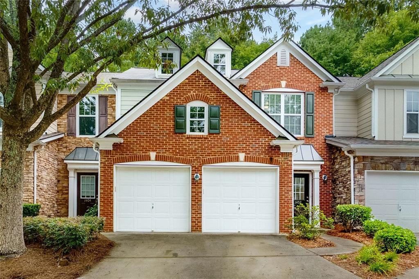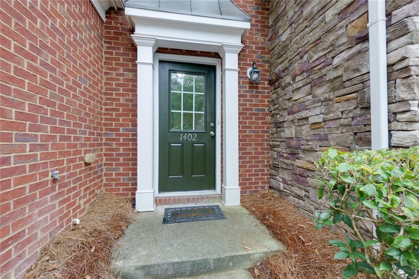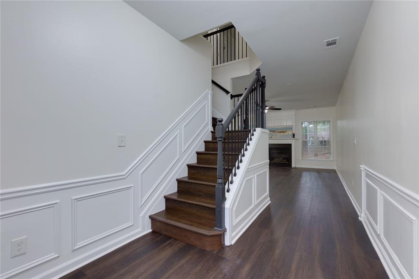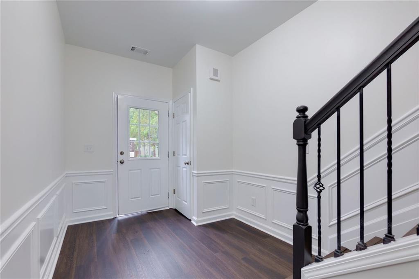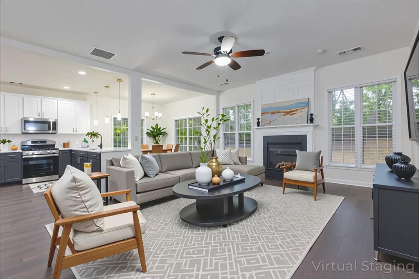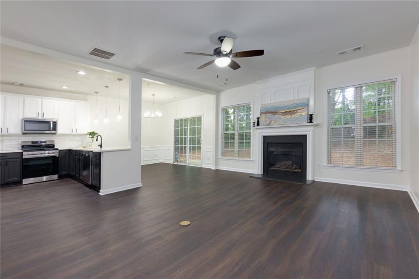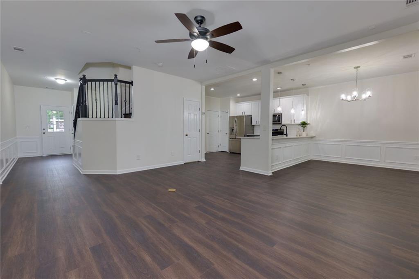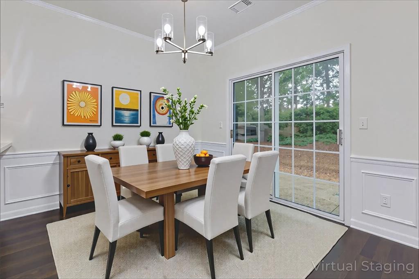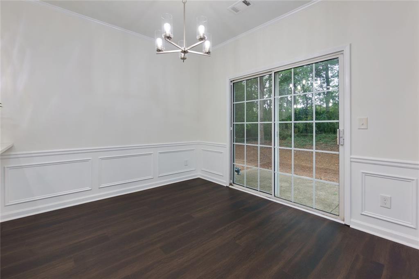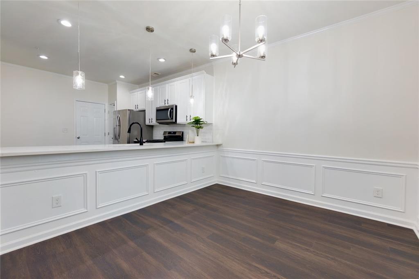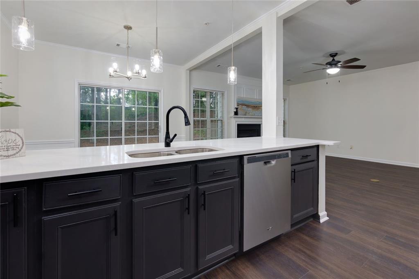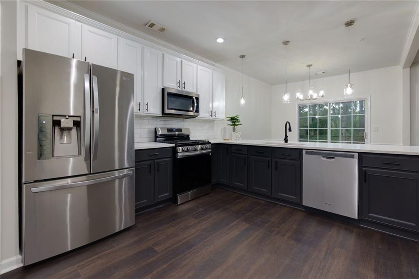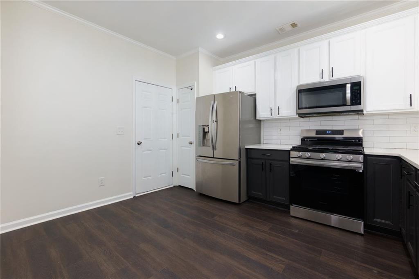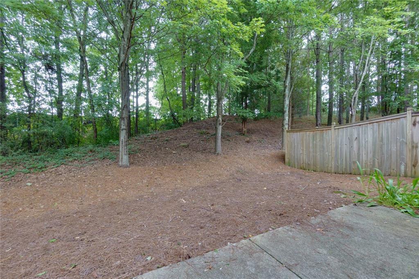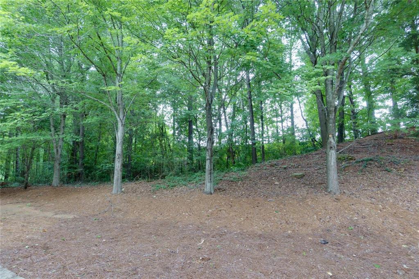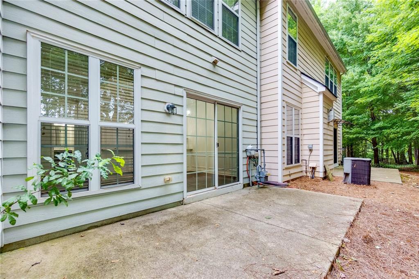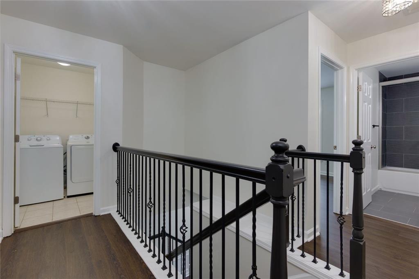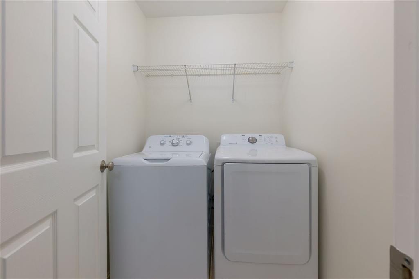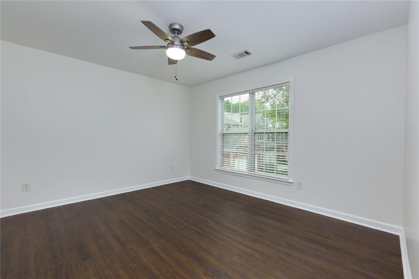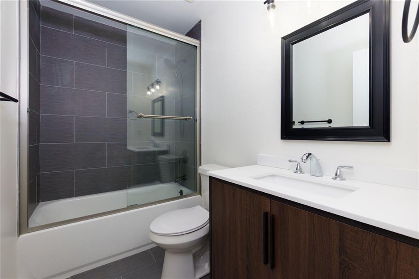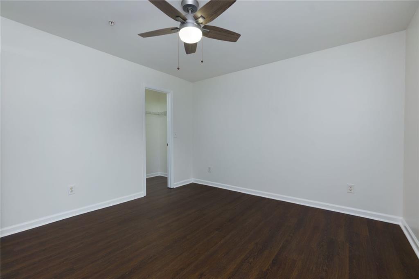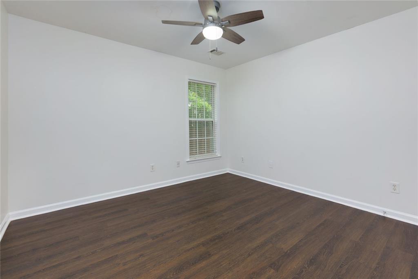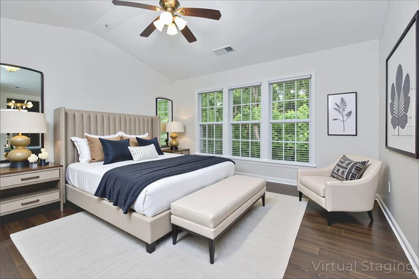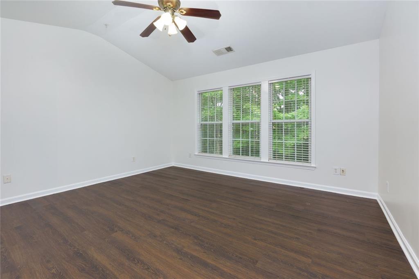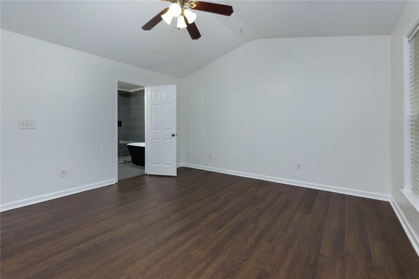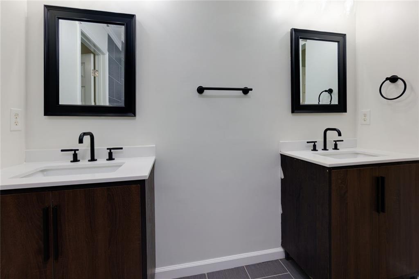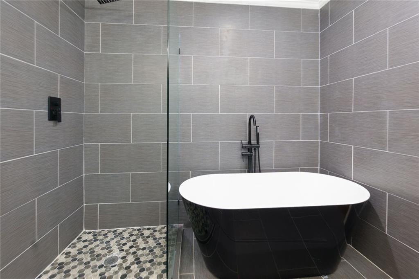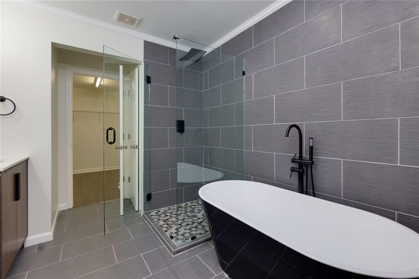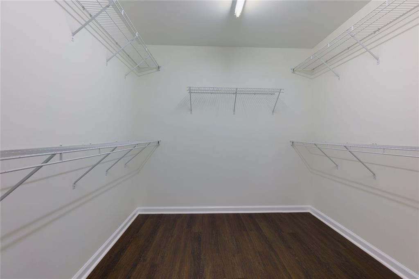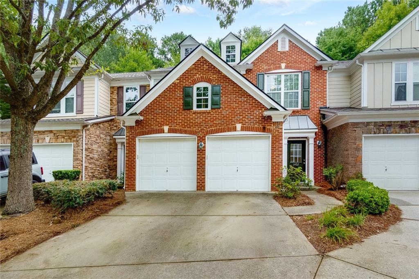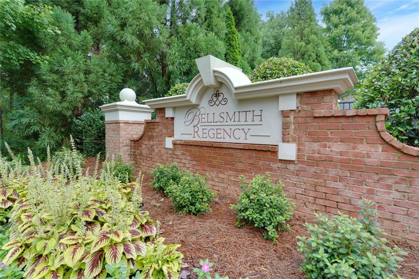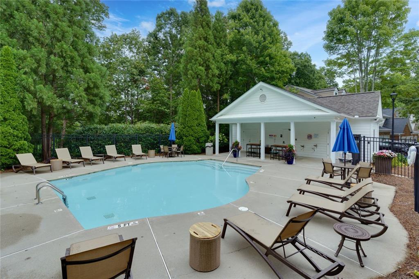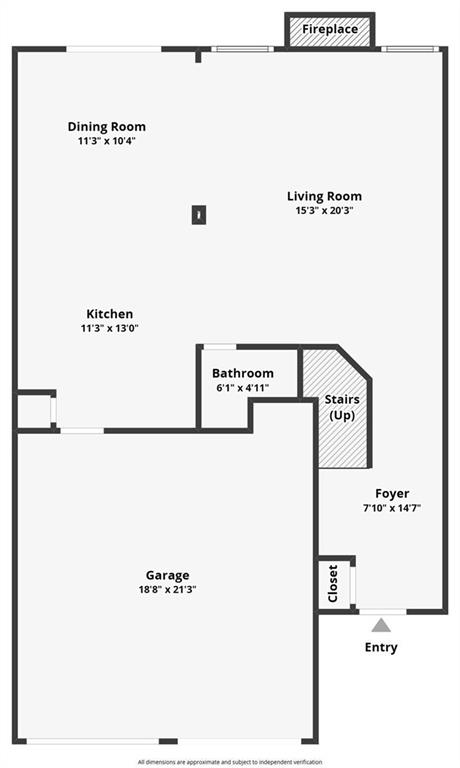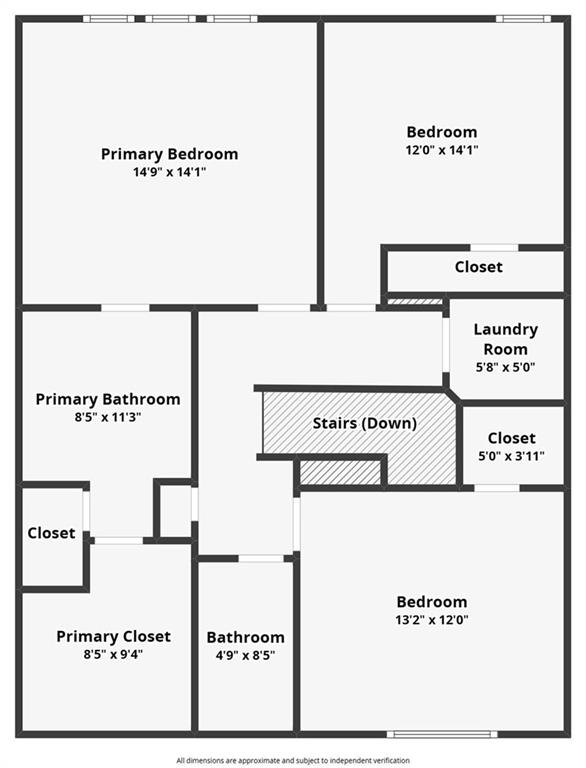1402 Bellsmith Drive
Roswell, GA 30076
$465,000
Incredible Location - close to downtown Roswell, Alpharetta, Milton and GA400! Welcome to this spacious 3-bedroom, 2.5-bathroom townhome, perfectly situated in the highly desirable, gated Bellsmith Regency community in Roswell. This inviting two-story residence offers an exceptional blend of comfort, convenience, and community amenities, all designed to enhance your everyday living. Everything has been freshly painted and ready for your unique touches. Come see your new home! The main level is perfect for both relaxing and entertaining, featuring a cozy fireplace-warmed living room, a separate dining area, and seamless access to your outdoor patio. Easy to care for LVP flooring throughout. The well-appointed kitchen boasts ample cabinetry, a stainless steel refrigerator, built-in microwave, brand new oven, and dishwasher. Convenient direct access to the attached two-car garage. The upper level is home to a spacious primary suite offering a tranquil escape with a walk-in closet and an en-suite bathroom with a dual vanity, separate soaking tub, and shower. You'll also find two additional bedrooms, a full bathroom, and a highly convenient upstairs laundry room, WITH included washer and dryer, perfectly placed near all the bedrooms. Beyond your doorstep, the Bellsmith Regency community provides an array of amenities, including a refreshing swimming pool that is close enough to walk to. Low HOA fees include lawn, garbage, water/sewer, and swimming pool! This prime location puts you mere minutes from top-rated schools, Wills Park, GA-400, and the vibrant centers of downtown Roswell (5 miles), Crabapple (3 miles), and Alpharetta/Avalon (3 miles).
- SubdivisionBellsmith Regency
- Zip Code30076
- CityRoswell
- CountyFulton - GA
Location
- ElementaryHembree Springs
- JuniorElkins Pointe
- HighMilton - Fulton
Schools
- StatusActive
- MLS #7619497
- TypeCondominium & Townhouse
MLS Data
- Bedrooms3
- Bathrooms2
- Half Baths1
- RoomsBathroom, Bedroom, Dining Room, Great Room, Laundry, Kitchen, Master Bedroom, Master Bathroom
- FeaturesWalk-In Closet(s)
- KitchenBreakfast Bar, Breakfast Room, Cabinets Other, Eat-in Kitchen, Pantry, View to Family Room
- AppliancesDishwasher, Disposal
- HVACHeat Pump
- Fireplaces1
- Fireplace DescriptionFamily Room, Gas Log
Interior Details
- StyleTownhouse, Traditional
- ConstructionConcrete
- Built In2005
- StoriesArray
- ParkingGarage Door Opener, Garage, Garage Faces Front
- FeaturesPrivate Entrance, Rain Gutters
- ServicesHomeowners Association, Tennis Court(s), Pool
- UtilitiesCable Available, Electricity Available, Phone Available, Sewer Available, Underground Utilities, Water Available, Natural Gas Available
- SewerPublic Sewer
- Lot DescriptionLevel, Private, Wooded
- Lot Dimensionsx
- Acres0.026
Exterior Details
Listing Provided Courtesy Of: Harry Norman Realtors 770-977-9500

This property information delivered from various sources that may include, but not be limited to, county records and the multiple listing service. Although the information is believed to be reliable, it is not warranted and you should not rely upon it without independent verification. Property information is subject to errors, omissions, changes, including price, or withdrawal without notice.
For issues regarding this website, please contact Eyesore at 678.692.8512.
Data Last updated on October 4, 2025 8:47am
