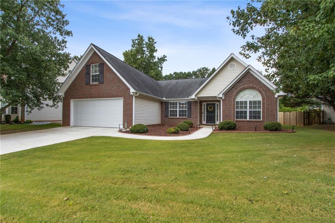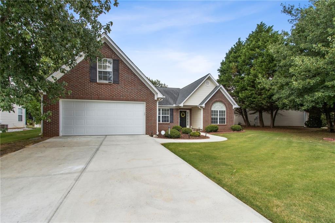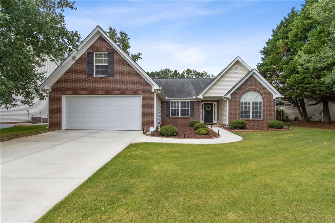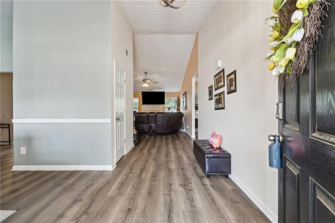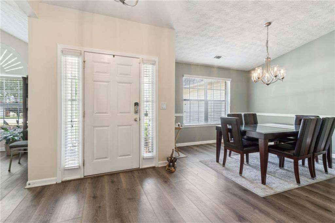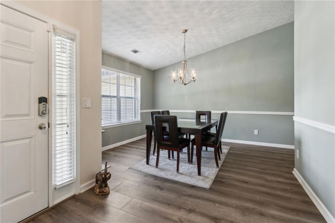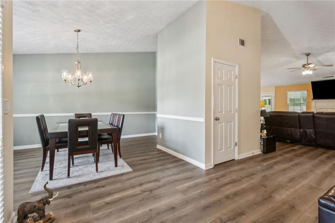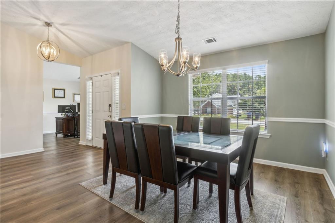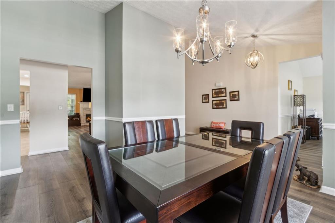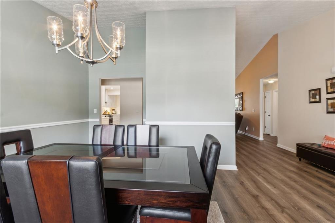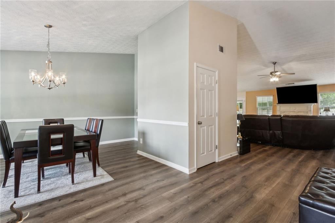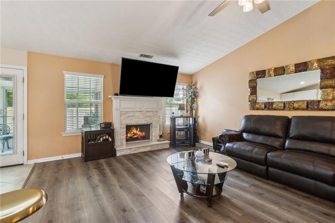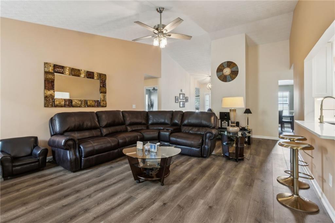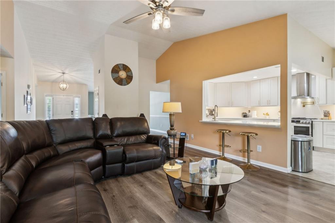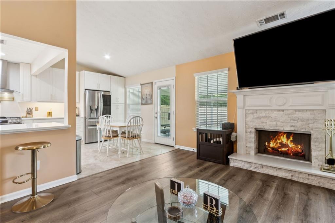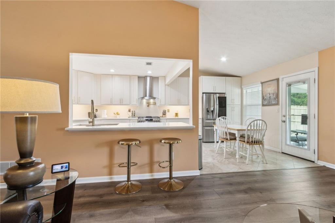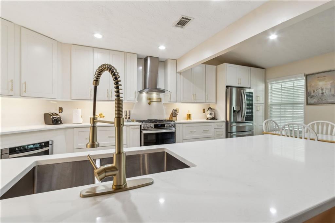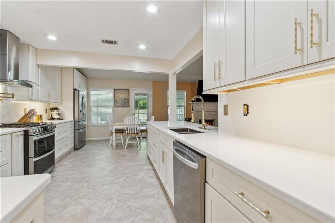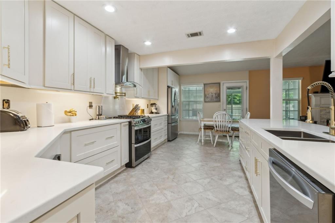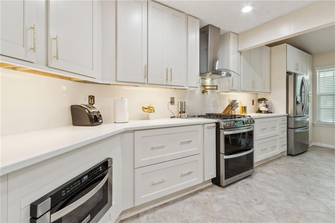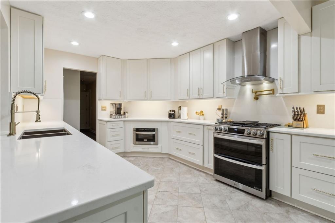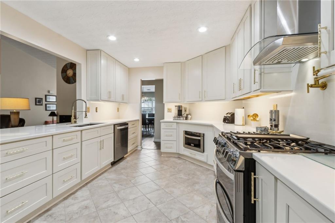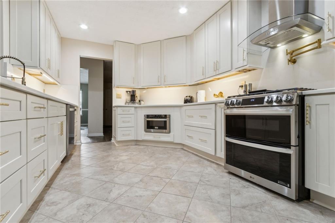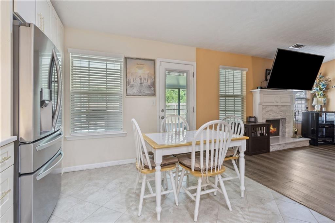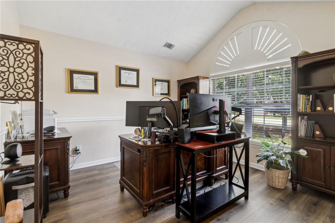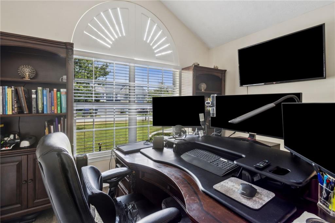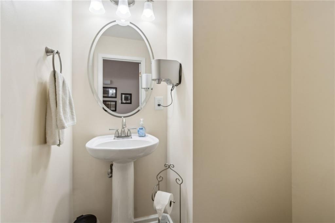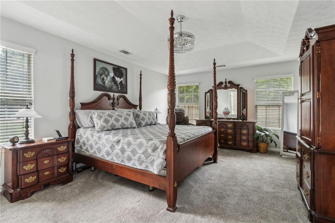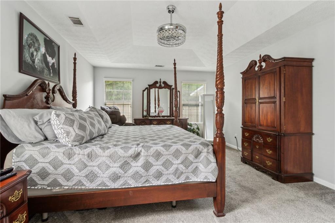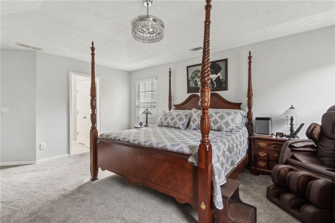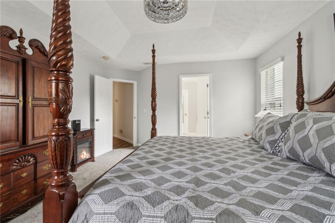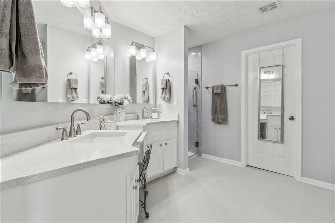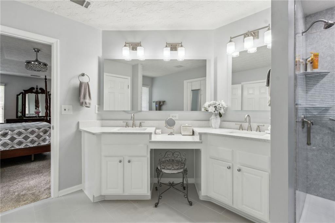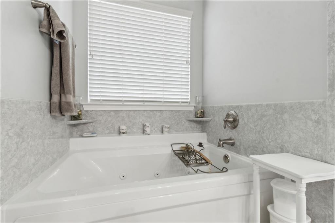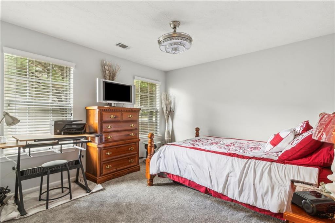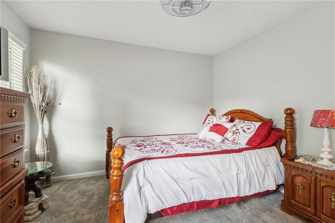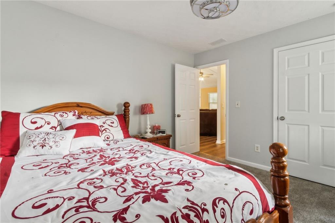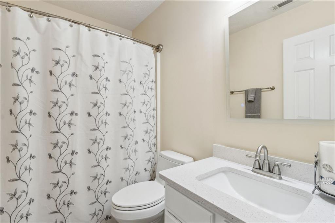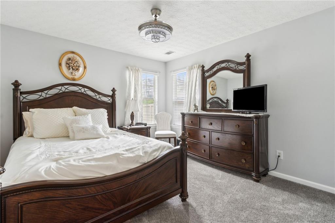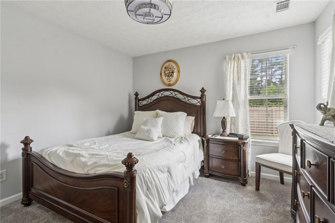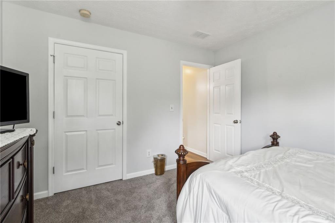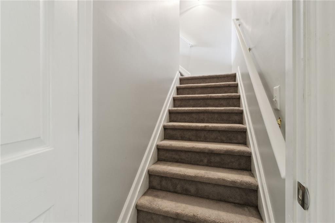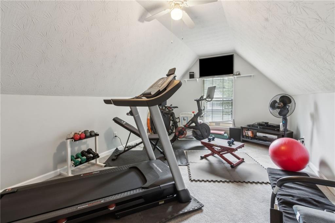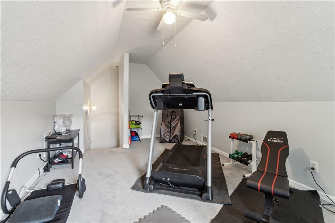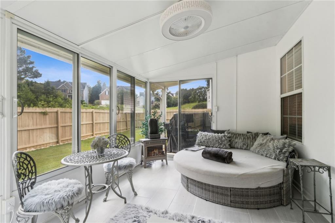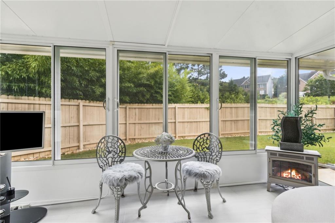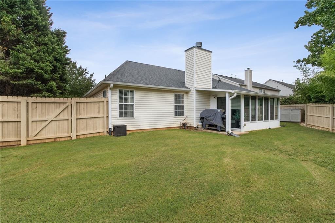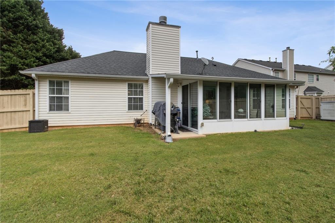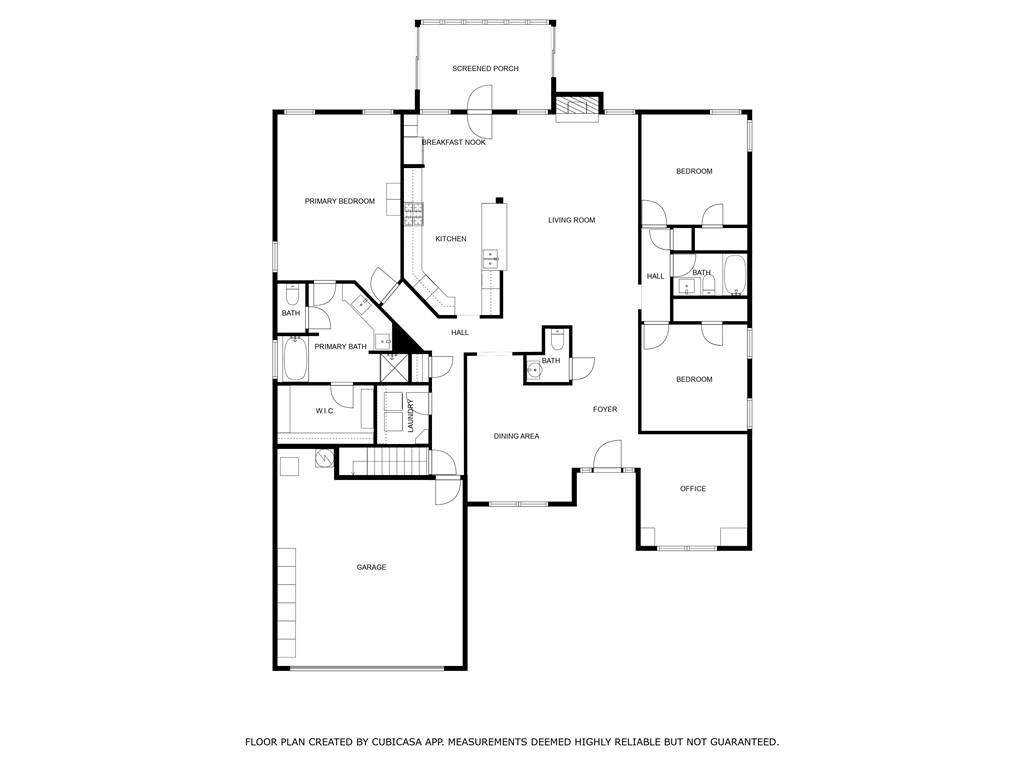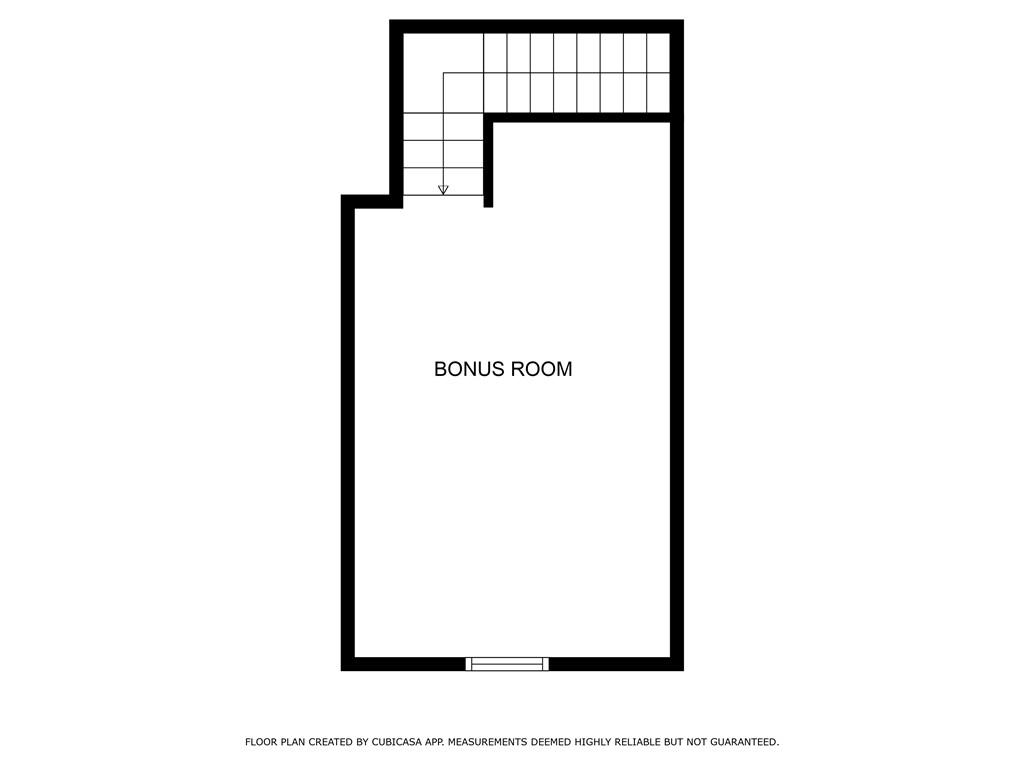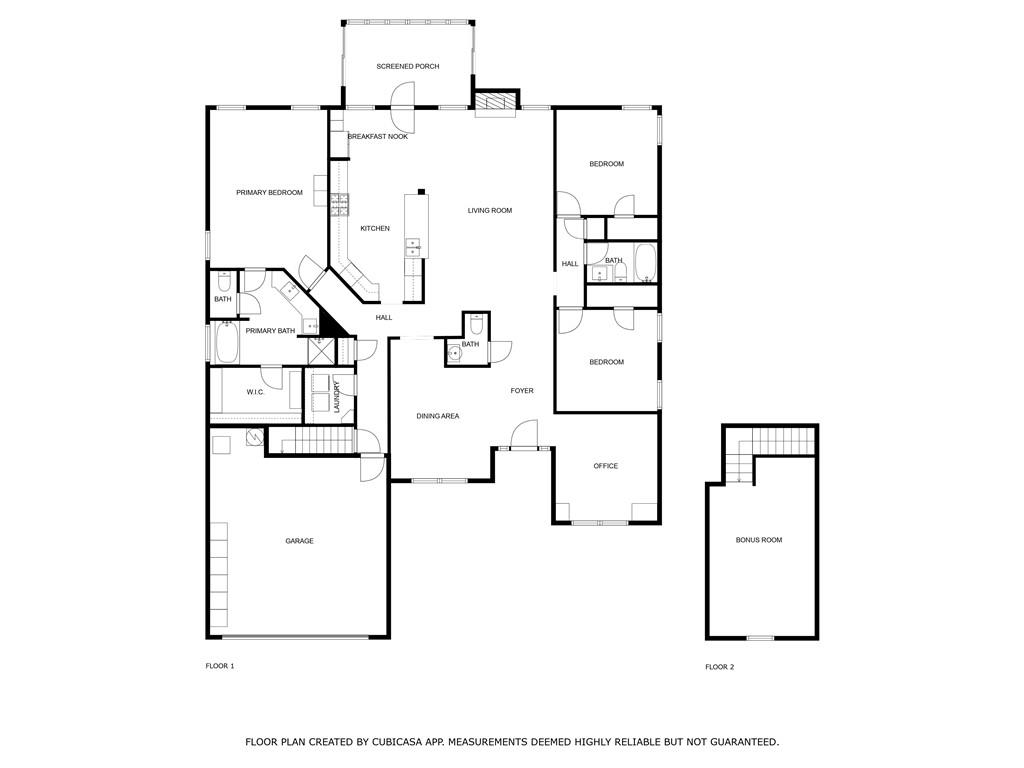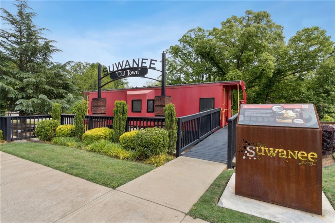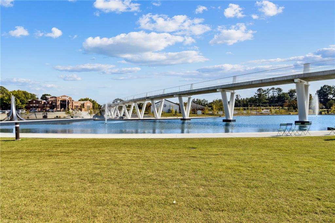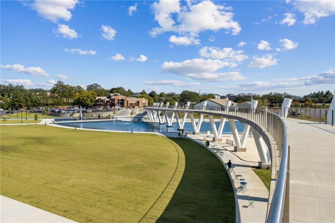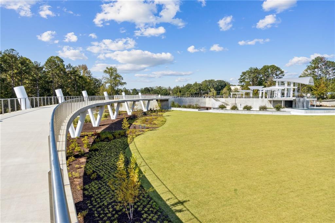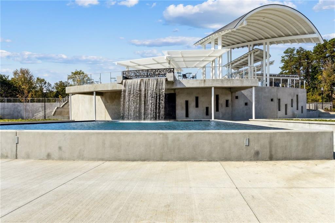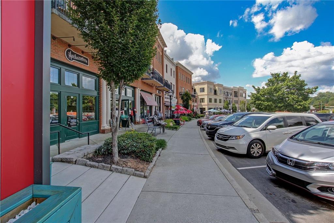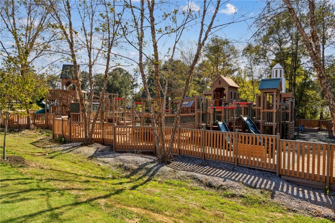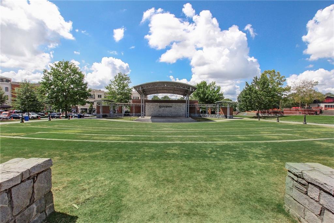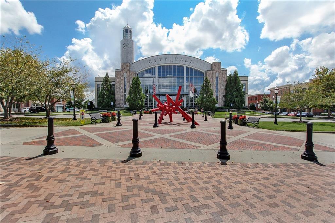4060 Crescent Walk Lane
Suwanee, GA 30024
$529,900
This beautifully updated ranch-style home is located in a desirable swim/tennis community within the highly sought-after North Gwinnett school district. The open split-bedroom floorplan includes a bonus room over the garage, perfect for a home office, guest space, or playroom. The vaulted great room features a cozy fireplace and opens to formal living and dining rooms, both with soaring ceilings that enhance the home's spacious feel. The fully renovated eat-in kitchen is a chef’s dream, boasting quartz countertops and backsplash, tile flooring, a stainless steel 6-burner gas range, pot filler, vented hood, and plenty of cabinet space. Throughout the home, luxury vinyl plank flooring offers both durability and style. The spacious primary suite on the main level features a tray ceiling and a completely renovated en-suite bathroom with quartz countertops, a jacuzzi garden tub, separate tiled shower, and a large walk-in closet. A bright and airy sunroom overlooks the fenced backyard, providing the perfect space for relaxing or entertaining. Conveniently located just minutes from I-85, top-rated schools, shopping, dining, and parks, this home blends comfort, style, and location in one exceptional package.
- SubdivisionOld Suwanee Crossing
- Zip Code30024
- CitySuwanee
- CountyGwinnett - GA
Location
- ElementaryRoberts
- JuniorNorth Gwinnett
- HighNorth Gwinnett
Schools
- StatusPending
- MLS #7619539
- TypeResidential
MLS Data
- Bedrooms3
- Bathrooms2
- Half Baths1
- Bedroom DescriptionMaster on Main, Split Bedroom Plan
- RoomsBonus Room
- FeaturesDouble Vanity, Entrance Foyer, High Speed Internet, Tray Ceiling(s), Vaulted Ceiling(s), Walk-In Closet(s)
- KitchenCabinets White, Eat-in Kitchen, Pantry, Solid Surface Counters, View to Family Room
- AppliancesDishwasher, Gas Range, Gas Water Heater, Microwave
- HVACCeiling Fan(s), Central Air, Electric
- Fireplaces1
- Fireplace DescriptionFactory Built, Gas Starter, Great Room
Interior Details
- StyleRanch
- ConstructionBrick Front, Vinyl Siding
- Built In2002
- StoriesArray
- ParkingAttached, Garage, Garage Door Opener, Garage Faces Front, Kitchen Level, Level Driveway
- FeaturesPrivate Yard, Rain Gutters
- ServicesHomeowners Association, Near Shopping, Pool, Tennis Court(s)
- UtilitiesCable Available, Electricity Available, Natural Gas Available, Phone Available, Sewer Available, Underground Utilities, Water Available
- SewerPublic Sewer
- Lot DescriptionBack Yard, Front Yard, Level
- Lot Dimensions133x81x110x19x75
- Acres0.21
Exterior Details
Listing Provided Courtesy Of: Living Stone Properties, Inc. 770-277-9978

This property information delivered from various sources that may include, but not be limited to, county records and the multiple listing service. Although the information is believed to be reliable, it is not warranted and you should not rely upon it without independent verification. Property information is subject to errors, omissions, changes, including price, or withdrawal without notice.
For issues regarding this website, please contact Eyesore at 678.692.8512.
Data Last updated on December 9, 2025 4:03pm
