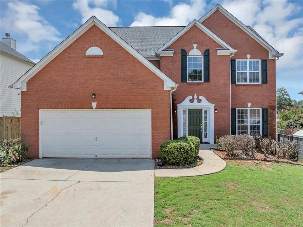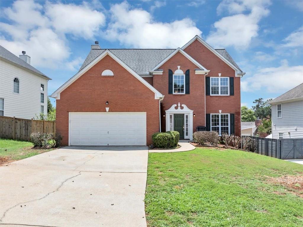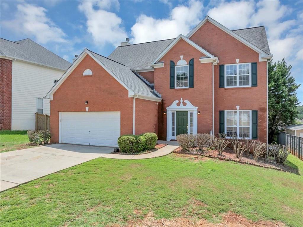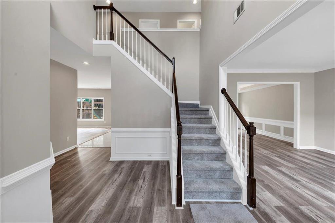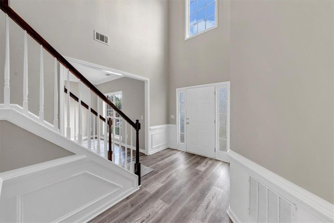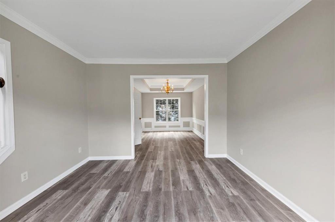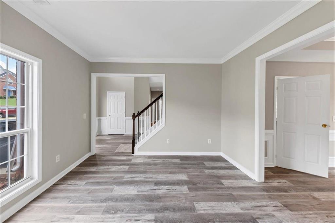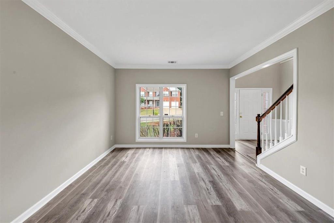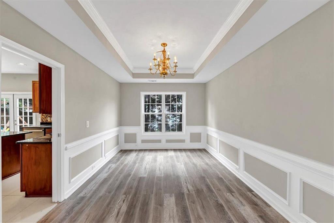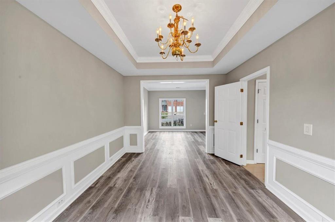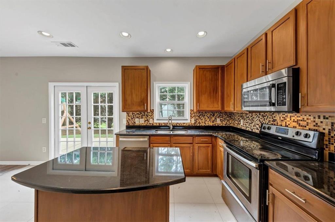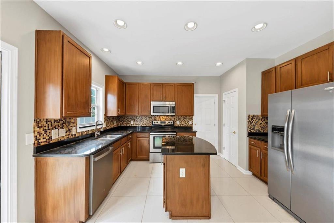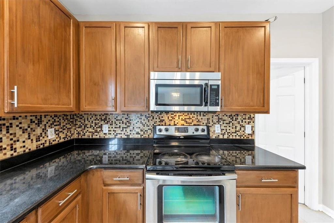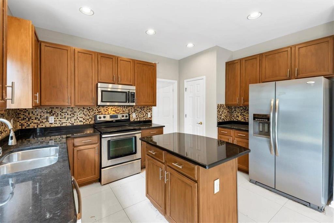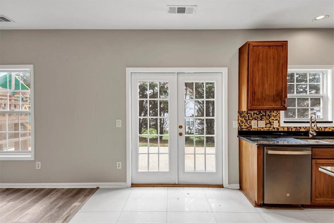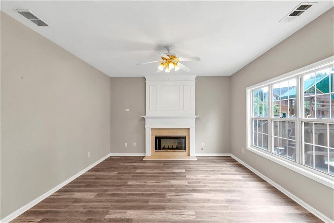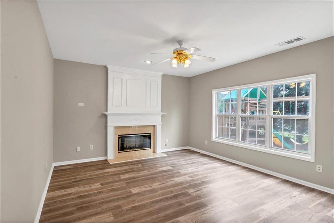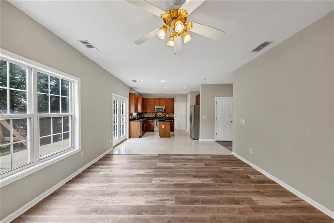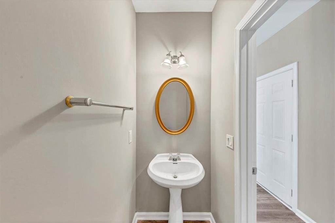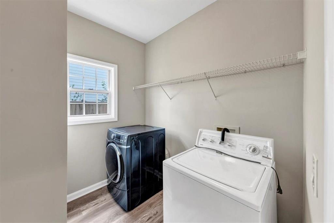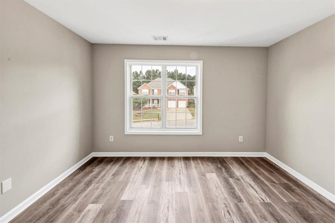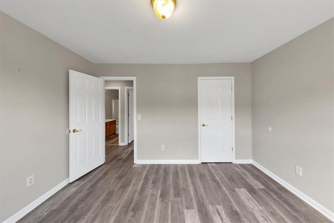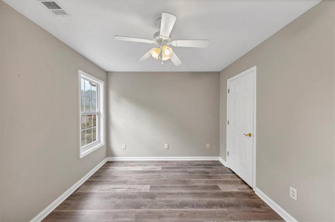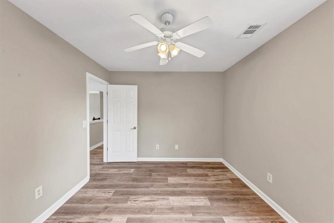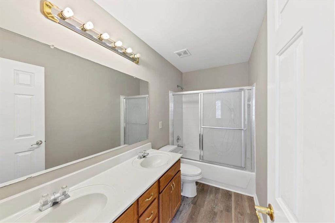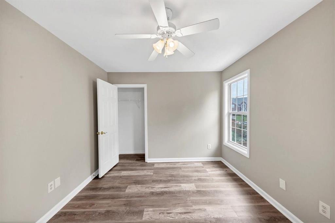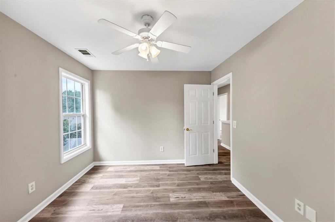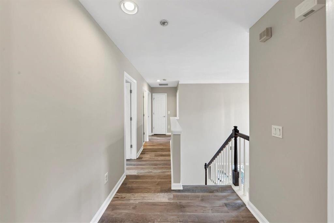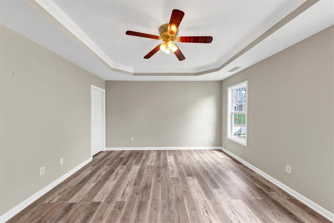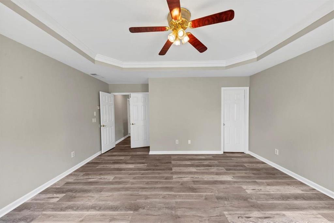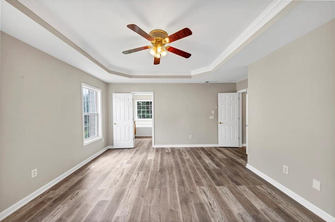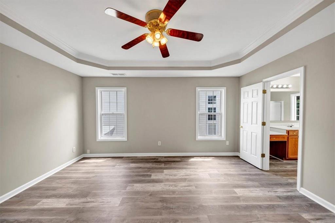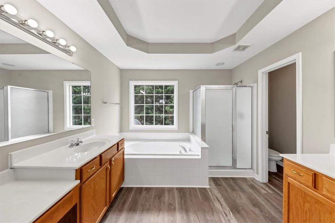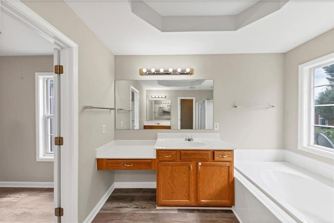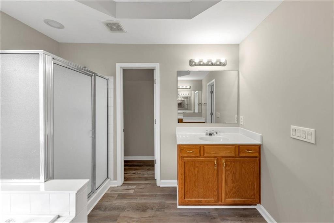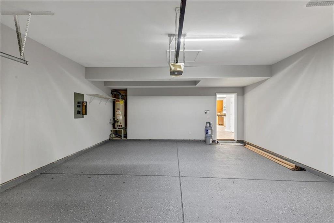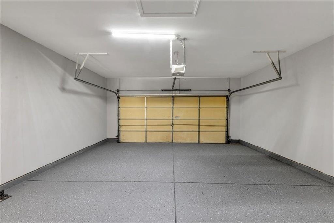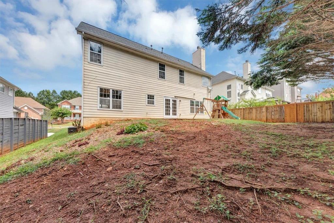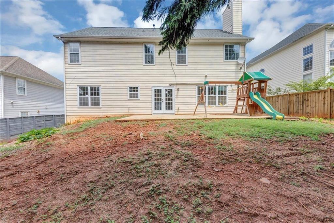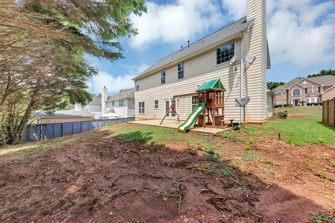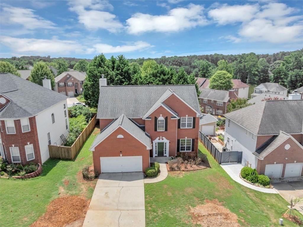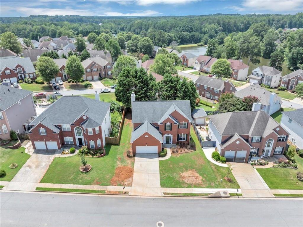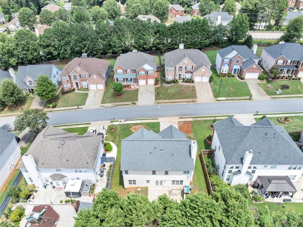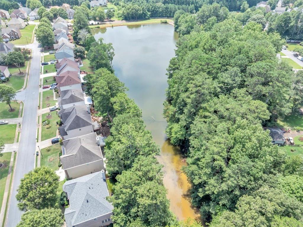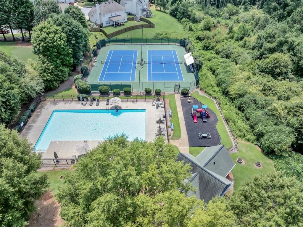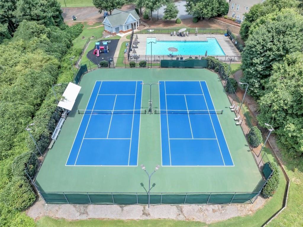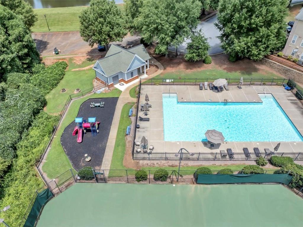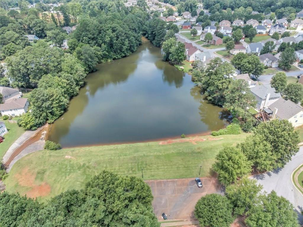660 Maple Crest Drive
Lawrenceville, GA 30044
$459,000
Welcome to 660 Maple Crest Drive – Where Comfort Meets Convenience in the Heart of Lawrenceville! ? Nestled in the highly sought-after Maple Crest community, this beautifully maintained 4-bedroom, 2.5-bathroom home offers the perfect blend of modern upgrades, timeless charm, and unbeatable location. With over 2,500 square feet of spacious living, this property is ideal for families, professionals, or anyone seeking a peaceful retreat close to everything Lawrenceville has to offer. ? Key Features: Open-concept floor plan with natural light pouring into every room Gourmet kitchen featuring granite countertops, stainless steel appliances, and a large center island – perfect for entertaining Expansive family room with cozy fireplace and views into the backyard Oversized master suite with tray ceilings, walk-in closet, and spa-inspired en-suite bath Generously sized secondary bedrooms ideal for kids, guests, or a home office Private backyard oasis with patio area – perfect for grilling and gatherings Attached 2-car garage and ample storage throughout ? Community & Location Highlights: Quiet, tree-lined neighborhood with sidewalks and friendly neighbors Convenient to highways, shopping, dining, and parks Located in an excellent Gwinnett County School District Just minutes from Downtown Lawrenceville, Northside Hospital, and Rhodes Jordan Park Whether you're sipping coffee on the front porch or hosting a summer BBQ in the backyard, 660 Maple Crest Drive offers the perfect setting to call home ? Don’t miss your chance to tour this move-in ready gem – schedule your showing today
- SubdivisionAutumn Lakes At Bethesda
- Zip Code30044
- CityLawrenceville
- CountyGwinnett - GA
Location
- ElementaryAlford
- JuniorJ.E. Richards
- HighDiscovery
Schools
- StatusActive
- MLS #7619573
- TypeResidential
MLS Data
- Bedrooms4
- Bathrooms2
- Half Baths1
- Bedroom DescriptionRoommate Floor Plan, Oversized Master, Sitting Room
- RoomsBonus Room, Computer Room, Den, Family Room, Living Room, Media Room, Sun Room
- FeaturesHigh Ceilings 10 ft Main, Double Vanity, High Speed Internet, His and Hers Closets, Walk-In Closet(s)
- KitchenBreakfast Room, Solid Surface Counters, Eat-in Kitchen, Pantry Walk-In
- AppliancesDishwasher, Disposal, Dryer, Gas Range, Gas Water Heater, Gas Cooktop, Gas Oven/Range/Countertop, Microwave, Washer
- HVACCeiling Fan(s), Central Air, Electric
- Fireplaces1
- Fireplace DescriptionLiving Room
Interior Details
- StyleTraditional
- ConstructionHardiPlank Type
- Built In2002
- StoriesArray
- ParkingGarage, Level Driveway
- FeaturesGarden
- ServicesClubhouse, Homeowners Association, Dog Park, Playground, Sidewalks, Street Lights, Tennis Court(s), Near Schools, Near Shopping
- UtilitiesCable Available, Electricity Available, Natural Gas Available, Phone Available, Sewer Available, Underground Utilities, Water Available
- SewerPublic Sewer
- Lot DescriptionLandscaped
- Lot Dimensionsx
- Acres2
Exterior Details
Listing Provided Courtesy Of: Sanders RE, LLC 678-888-3438

This property information delivered from various sources that may include, but not be limited to, county records and the multiple listing service. Although the information is believed to be reliable, it is not warranted and you should not rely upon it without independent verification. Property information is subject to errors, omissions, changes, including price, or withdrawal without notice.
For issues regarding this website, please contact Eyesore at 678.692.8512.
Data Last updated on August 22, 2025 11:53am
