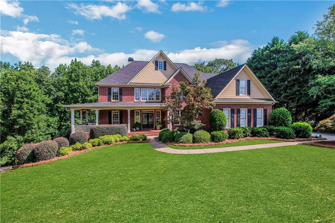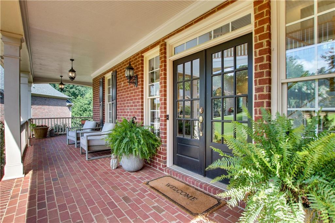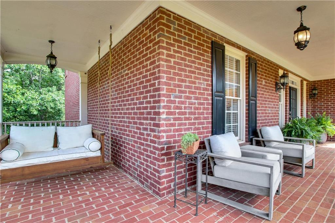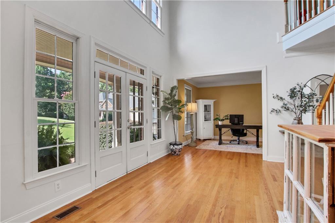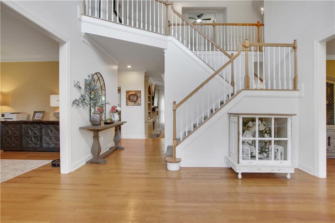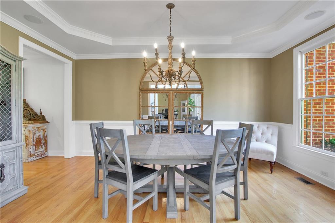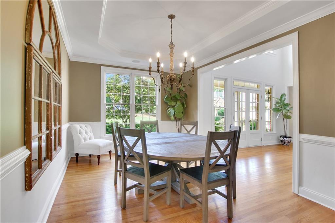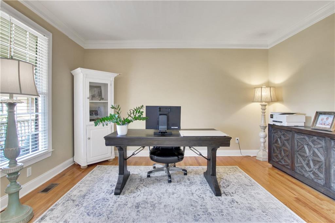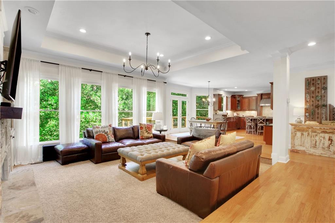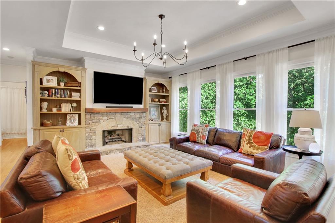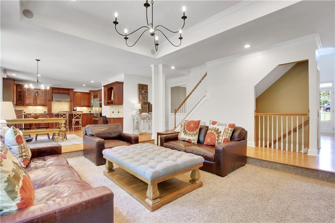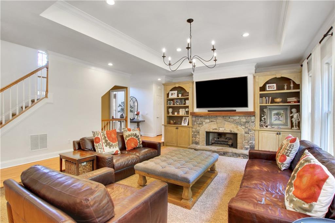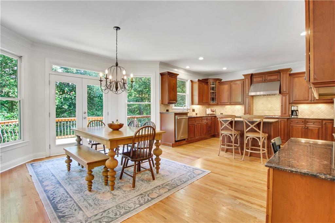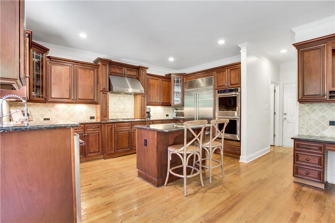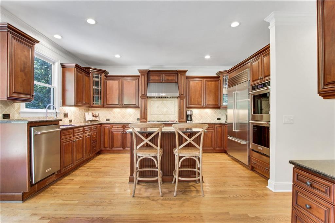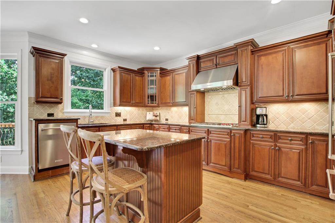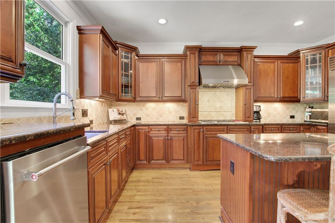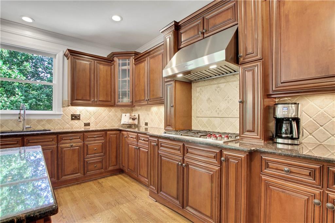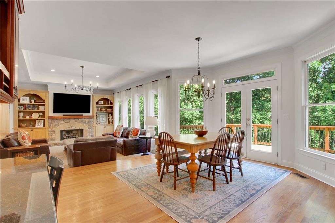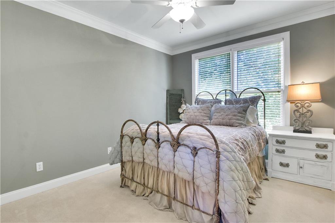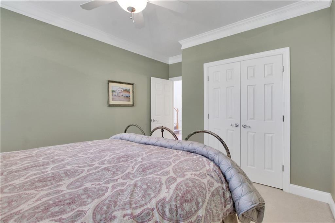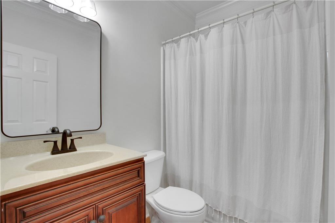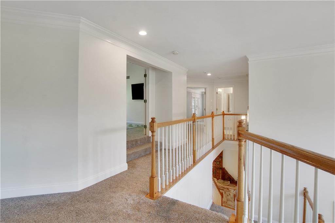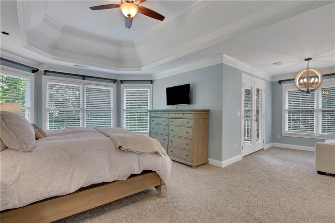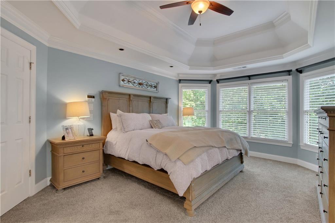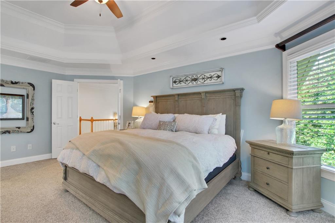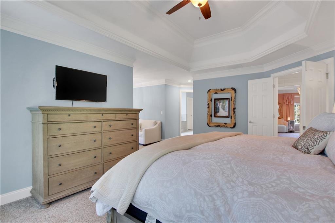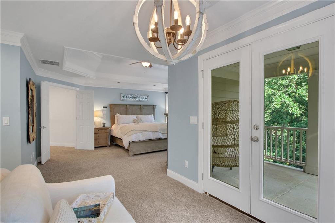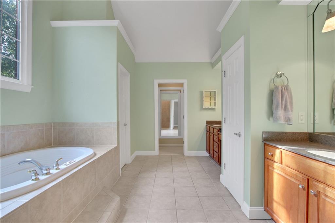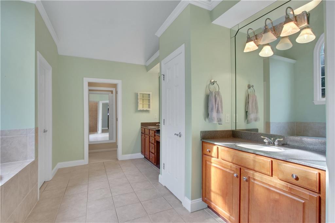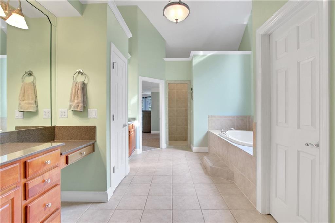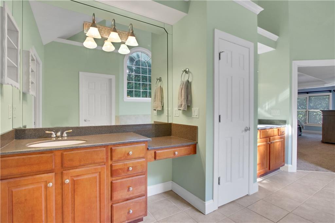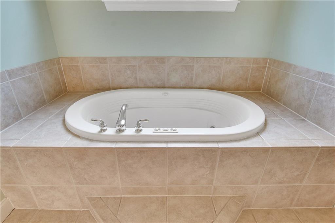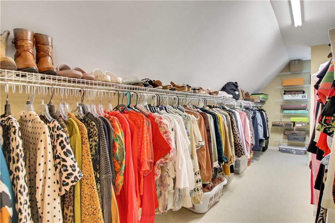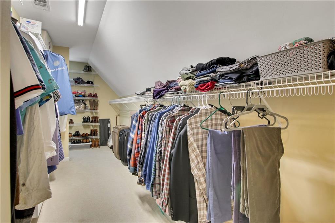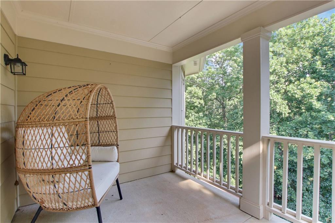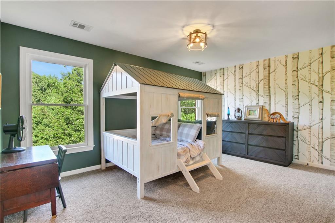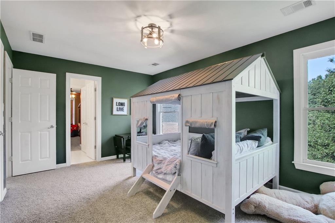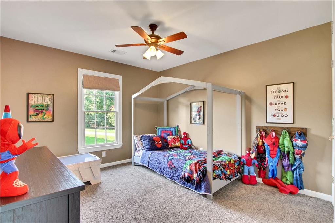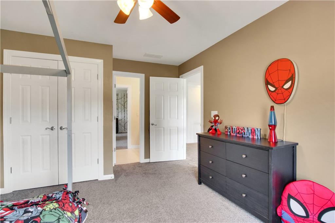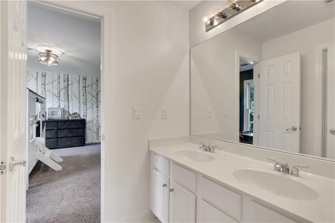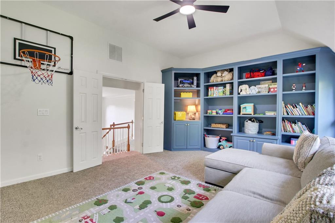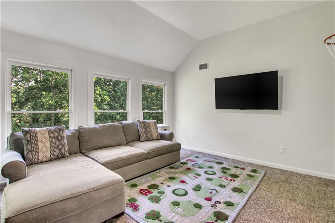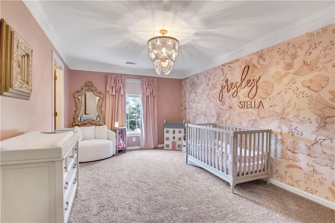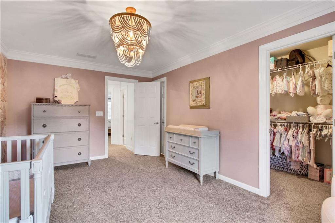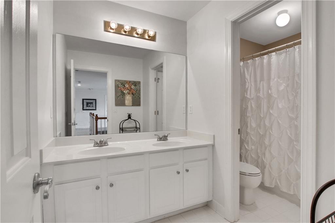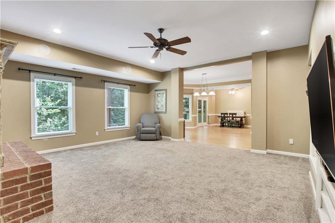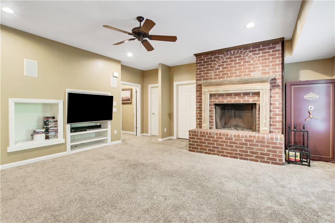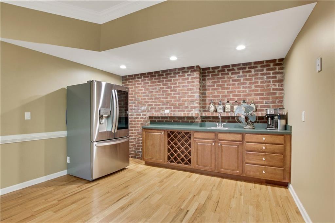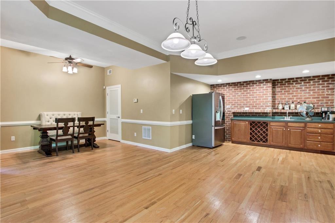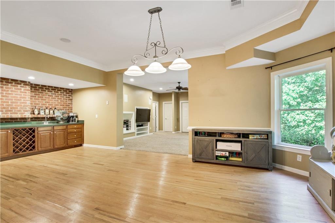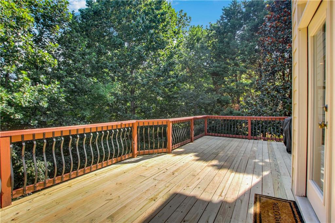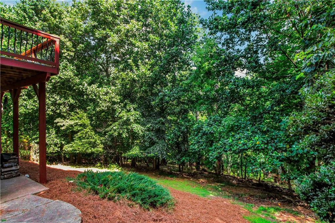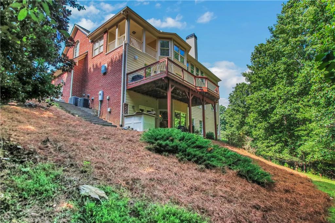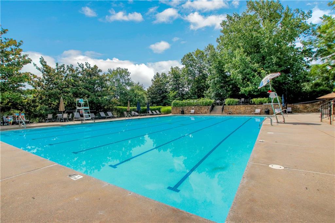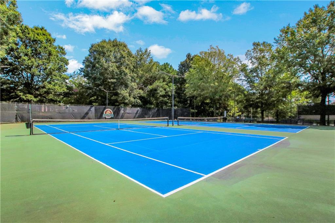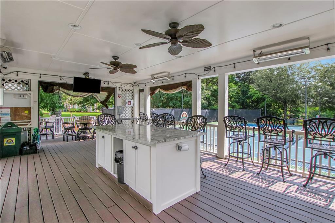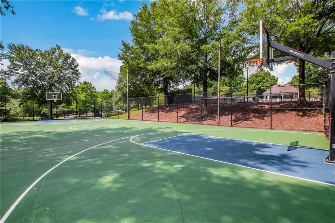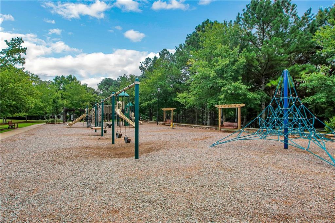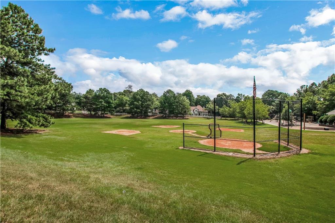4665 Spring Wood Trace
Cumming, GA 30041
$835,000
Discover an incredible opportunity in the highly sought-after Chattahoochee River Club, one of South Forsyth’s most prestigious and vibrant communities—zoned for the award-winning South Forsyth High School and just a short walk or golf cart ride to top-rated elementary and middle schools. This stunning 6-bedroom, 5-bathroom residence, nestled on a peaceful cul-de-sac, boasts a classic three-sided brick exterior, an inviting wrap-around front porch, a spacious 3-car garage, and a versatile finished basement perfect for entertaining or creating your dream space. Step inside to a timeless, thoughtful floorplan ready for your personal touch. With a little updating, this home is poised to become your perfect haven. The main level features a bedroom and full bath, ideal for guests or multi-generational living. Upstairs, a versatile bonus room offers endless possibilities—think playroom, teen lounge, or cozy media space. The heart of the home is the chef-inspired kitchen, complete with granite countertops, stainless steel appliances, and a premium Sub-Zero refrigerator, seamlessly flowing into the main living areas for effortless gatherings. Beyond the home, Chattahoochee River Club offers a true lifestyle. Enjoy three resort-style pools, a competitive swim team, tennis and pickleball courts, and miles of scenic walking trails along the tranquil Chattahoochee River. Whether you’re relaxing on your charming porch, exploring the neighborhoods by golf cart, or envisioning the updates that will make this gem uniquely yours, this home is a remarkable canvas for the best of South Forsyth living.
- SubdivisionChattahoochee River Club
- Zip Code30041
- CityCumming
- CountyForsyth - GA
Location
- ElementaryHaw Creek
- JuniorLakeside - Forsyth
- HighSouth Forsyth
Schools
- StatusActive
- MLS #7619679
- TypeResidential
MLS Data
- Bedrooms6
- Bathrooms5
- Bedroom DescriptionOversized Master, Split Bedroom Plan
- RoomsBonus Room, Family Room, Game Room, Living Room, Office, Workshop
- BasementDaylight, Exterior Entry, Finished, Finished Bath, Full, Interior Entry
- FeaturesCathedral Ceiling(s), Double Vanity, Entrance Foyer 2 Story, High Ceilings 9 ft Main, High Speed Internet, His and Hers Closets, Tray Ceiling(s), Walk-In Closet(s), Wet Bar
- KitchenCabinets Stain, Pantry, Stone Counters, View to Family Room
- AppliancesDishwasher, Double Oven, Gas Cooktop, Refrigerator
- HVACCentral Air, Zoned
- Fireplaces2
- Fireplace DescriptionBasement, Great Room
Interior Details
- StyleTraditional
- ConstructionBrick 3 Sides, Cement Siding
- Built In2001
- StoriesArray
- ParkingGarage
- FeaturesBalcony, Private Entrance, Private Yard
- ServicesClubhouse, Homeowners Association, Park, Playground, Pool, Street Lights, Swim Team, Tennis Court(s)
- UtilitiesCable Available, Electricity Available, Natural Gas Available, Underground Utilities, Water Available
- SewerSeptic Tank
- Lot DescriptionBack Yard, Cul-de-sac Lot, Front Yard, Wooded
- Lot Dimensionsx
- Acres0.99
Exterior Details
Listing Provided Courtesy Of: Real Broker, LLC. 855-450-0442

This property information delivered from various sources that may include, but not be limited to, county records and the multiple listing service. Although the information is believed to be reliable, it is not warranted and you should not rely upon it without independent verification. Property information is subject to errors, omissions, changes, including price, or withdrawal without notice.
For issues regarding this website, please contact Eyesore at 678.692.8512.
Data Last updated on October 4, 2025 8:47am
