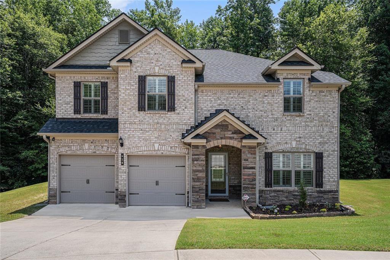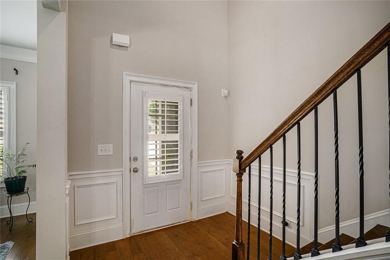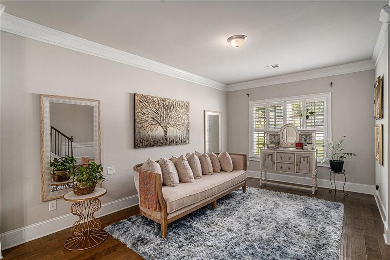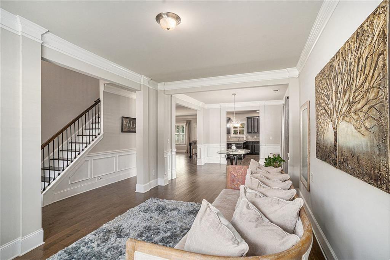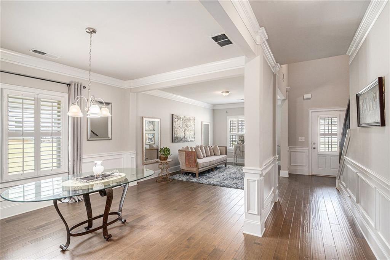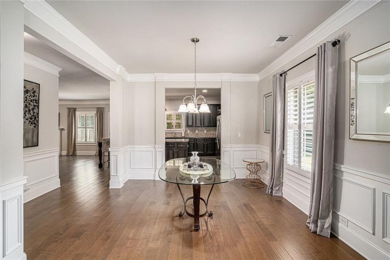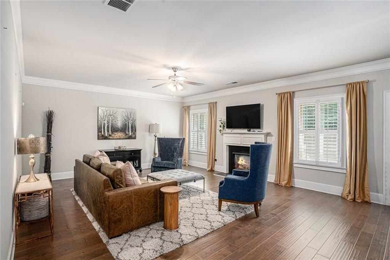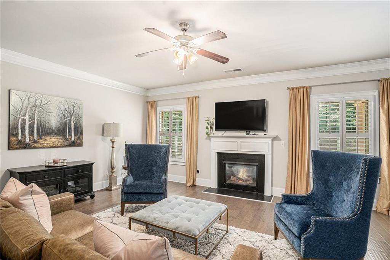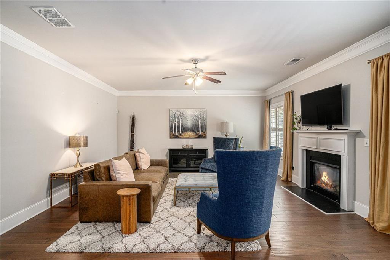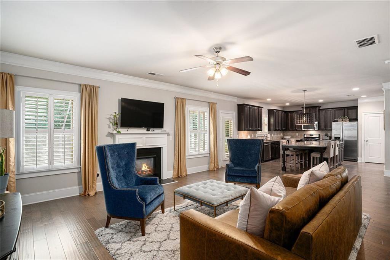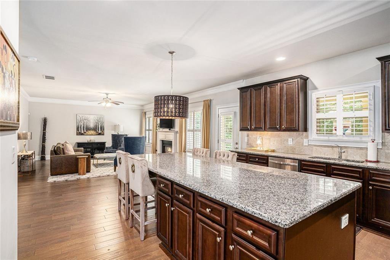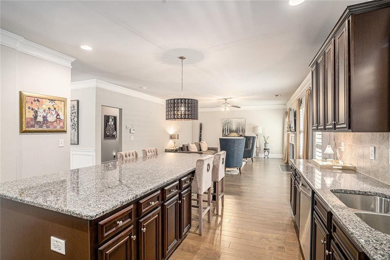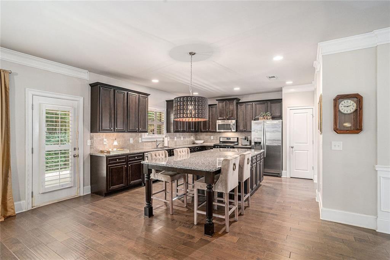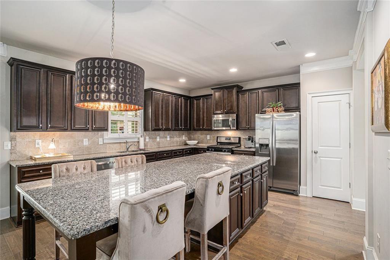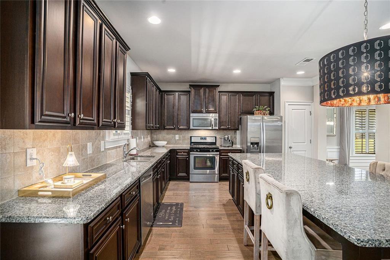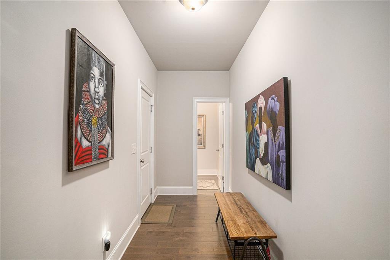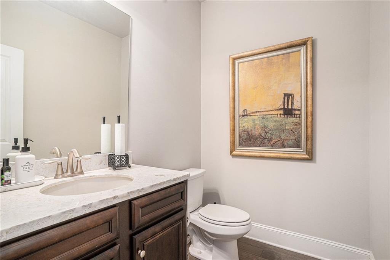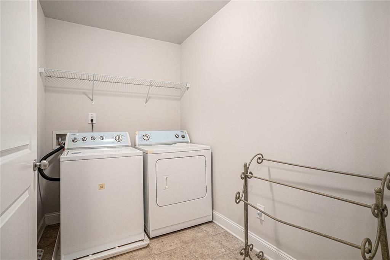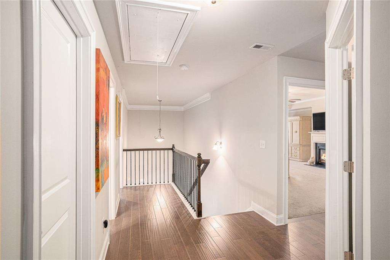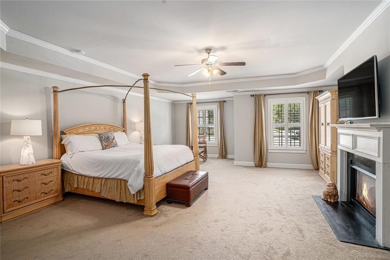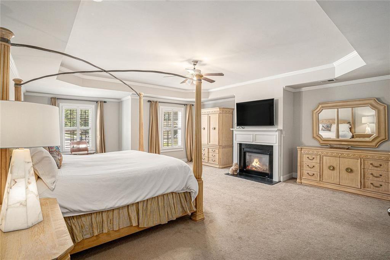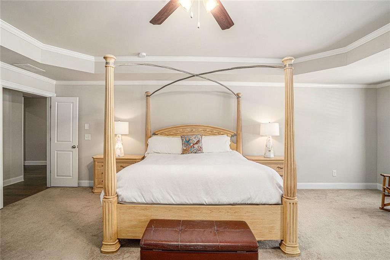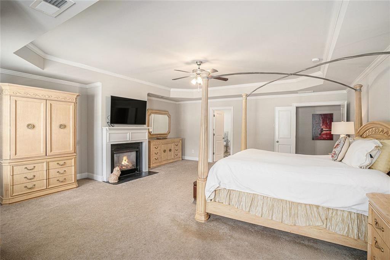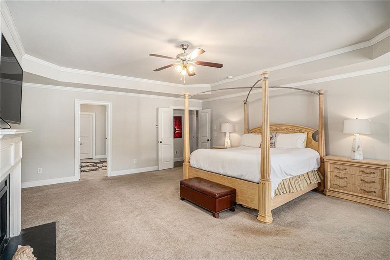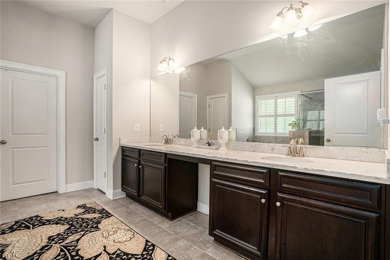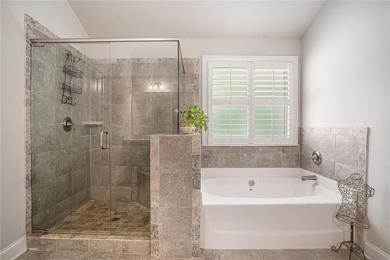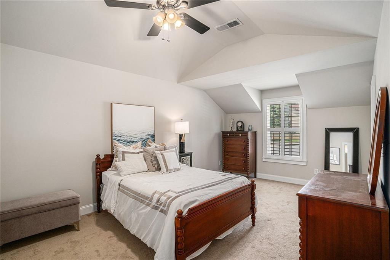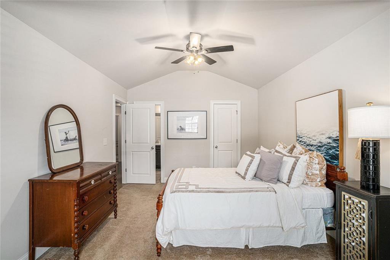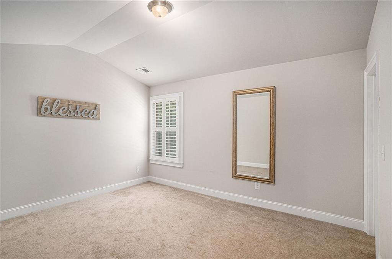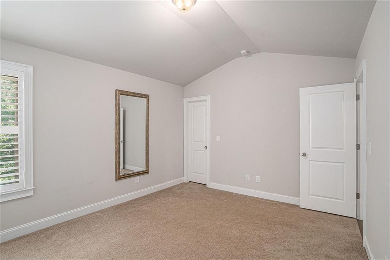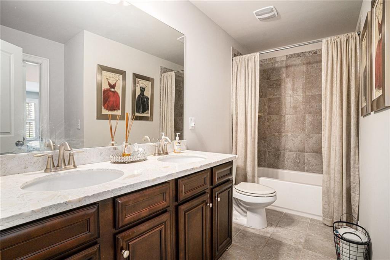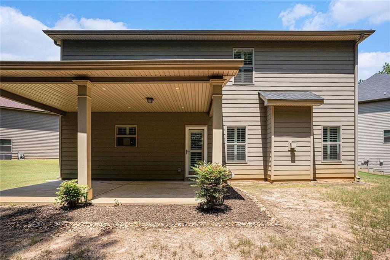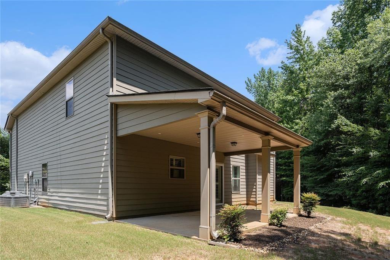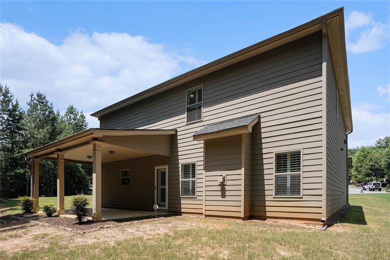628 Stream Court
Fairburn, GA 30213
$399,900
Welcome to 628 Stream Court Nestled on a quiet cul-de-sac, this immaculate and well-maintained 4-bedroom, 2.5-bath home offers the perfect blend of functionality and style. Step into a bright, open-concept main level featuring a spacious living room that flows seamlessly into the dining area and a modern kitchen complete with granite countertops, stainless steel appliances, and ample cabinet space. Plantation shutters adorn every window throughout the home, and wood flooring runs throughout the main level. The inviting family room with a cozy fireplace make entertaining a breeze. The convenience of powder room for guest on the main level as well as a mudroom near the garage provides a perfect space for entering and exiting the home. Upstairs, the generous primary suite with sitting area is a true retreat, featuring its own gas fireplace and a luxurious en-suite bathroom with double vanities, dual walk-in closets, a soaking tub, and a separate glass shower. Three additional three bedrooms share a full bath, and the upstairs laundry room adds convenience to your daily routine. Built in 2016 this home offers 2,973 sq. ft. of living space (tax records incorrect). It is truly move-in ready with a brand-new roof and all appliances—including washer and dryer—conveying with the home. Enjoy outdoor living on the covered patio with a private backyard—perfect for summer barbecues or quiet evenings under the stars. The two-car garage and additional driveway space provide plenty of parking. Located in South Fulton (Fairburn address) with easy access to I-85, the Hartsfield Jackson airport, shopping, dining, and schools, this home checks every box. Come add your personal touch to this pristine, move-in-ready home—schedule your showing today! Owner is a licensed real estate agent.
- SubdivisionDodson Woods
- Zip Code30213
- CityFairburn
- CountyFulton - GA
Location
- ElementaryLiberty Point
- JuniorRenaissance
- HighLangston Hughes
Schools
- StatusActive Under Contract
- MLS #7619706
- TypeResidential
MLS Data
- Bedrooms4
- Bathrooms2
- Half Baths1
- Bedroom DescriptionOversized Master, Sitting Room
- RoomsFamily Room, Laundry, Living Room, Master Bedroom
- FeaturesEntrance Foyer, Double Vanity, His and Hers Closets, Walk-In Closet(s)
- KitchenCabinets Stain, Pantry, Kitchen Island
- AppliancesDishwasher, Disposal, Dryer, Gas Cooktop, Microwave, Refrigerator, Washer
- HVACCeiling Fan(s), Central Air, Electric, Gas, Dual
- Fireplaces2
- Fireplace DescriptionElectric, Family Room, Master Bedroom
Interior Details
- StyleTraditional
- ConstructionFrame, Brick Front
- Built In2016
- StoriesArray
- ParkingGarage
- ServicesHomeowners Association, Pool
- UtilitiesElectricity Available, Water Available
- SewerPublic Sewer
- Lot DescriptionBack Yard, Cul-de-sac Lot
- Acres0.28
Exterior Details
Listing Provided Courtesy Of: BHGRE Metro Brokers 404-843-2500

This property information delivered from various sources that may include, but not be limited to, county records and the multiple listing service. Although the information is believed to be reliable, it is not warranted and you should not rely upon it without independent verification. Property information is subject to errors, omissions, changes, including price, or withdrawal without notice.
For issues regarding this website, please contact Eyesore at 678.692.8512.
Data Last updated on August 22, 2025 11:53am
