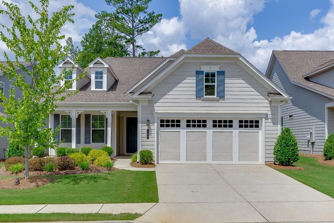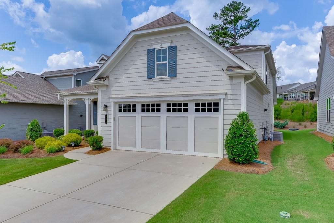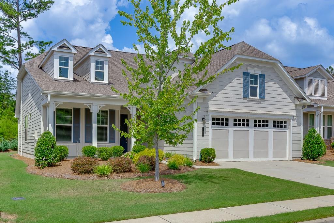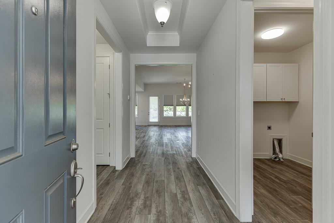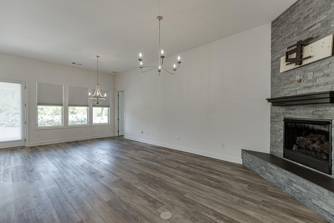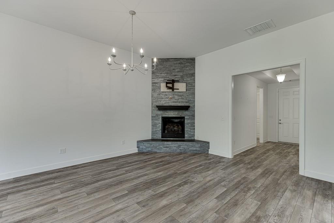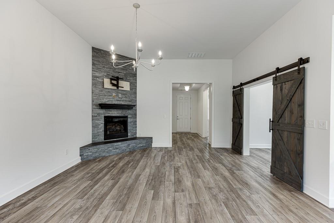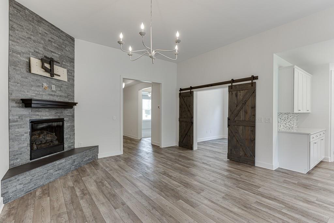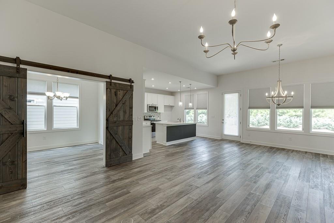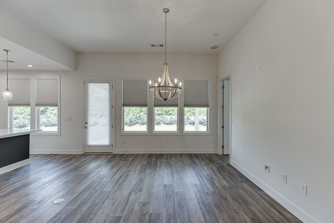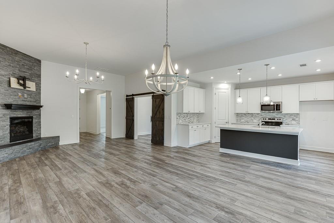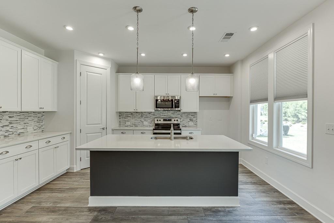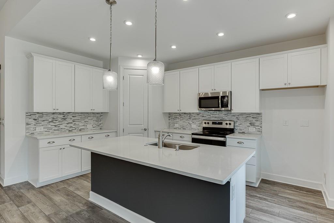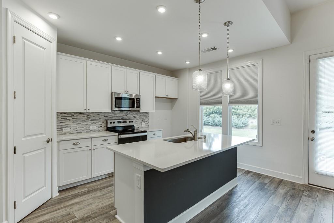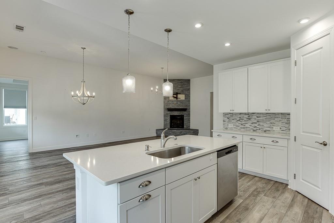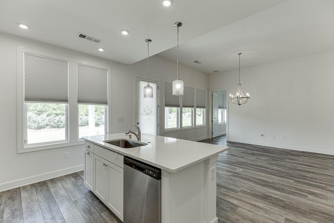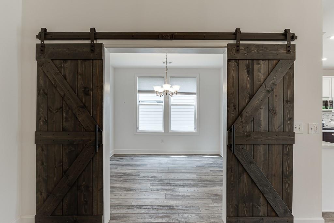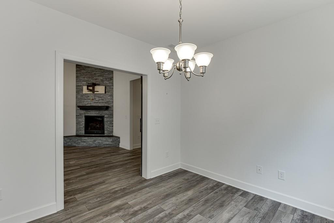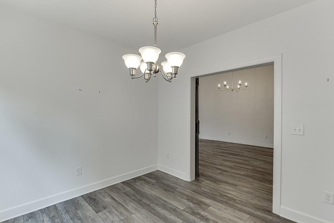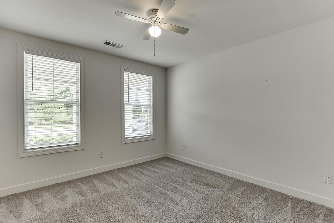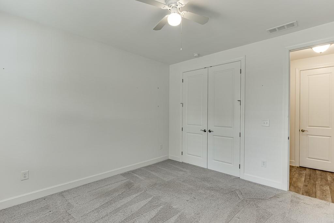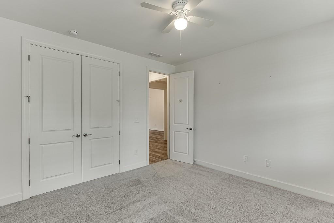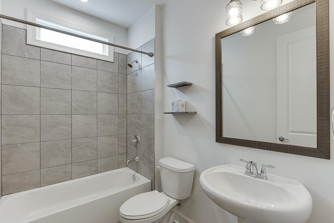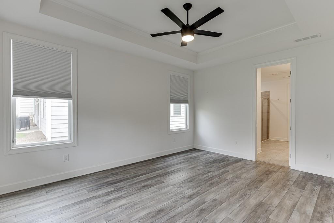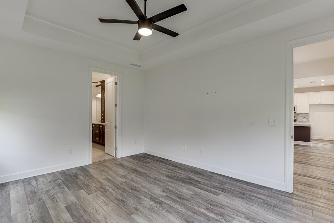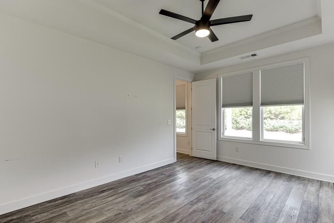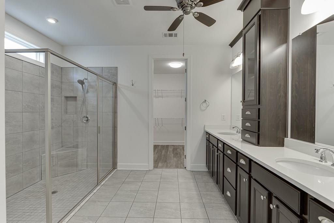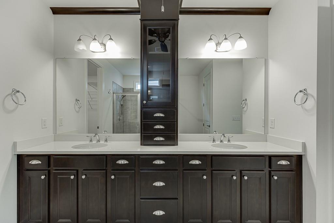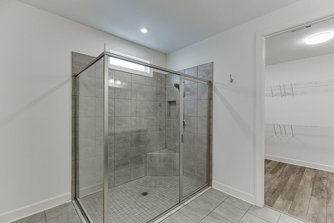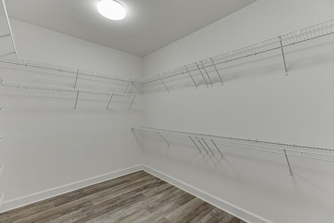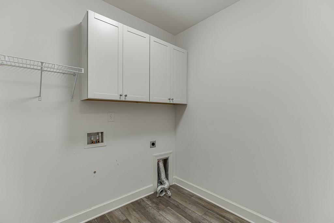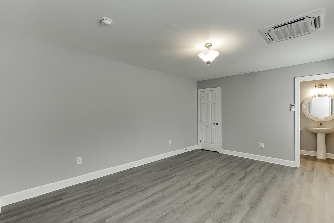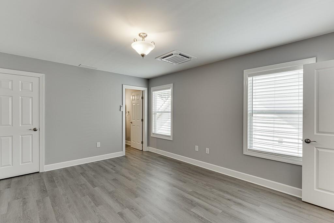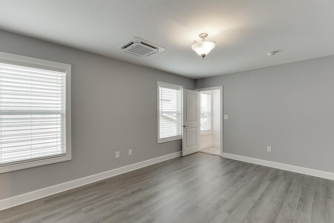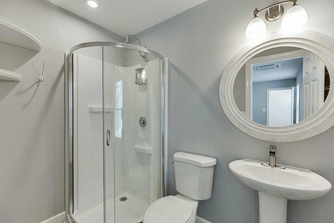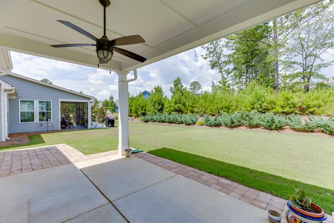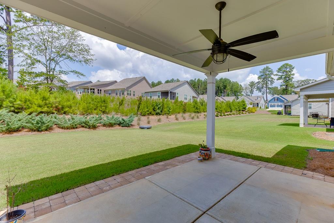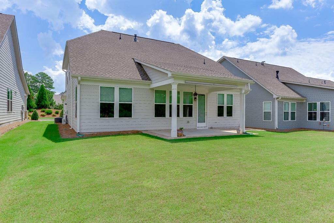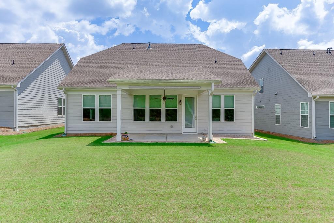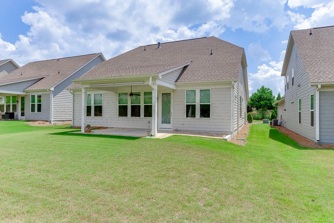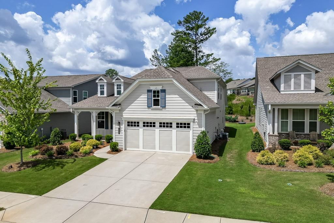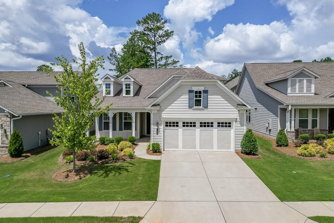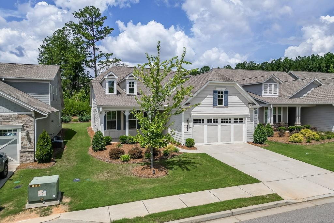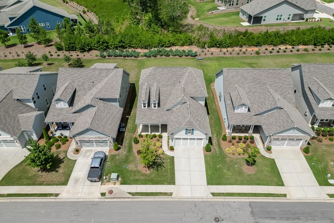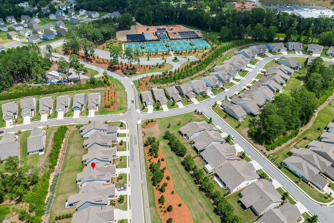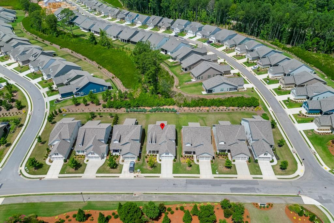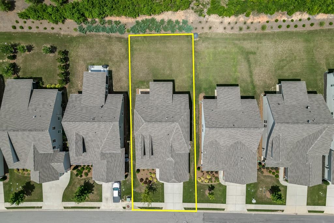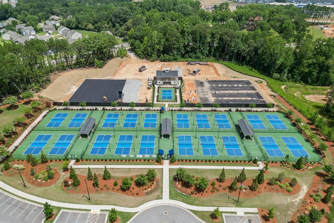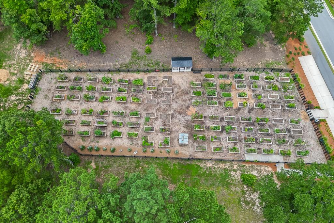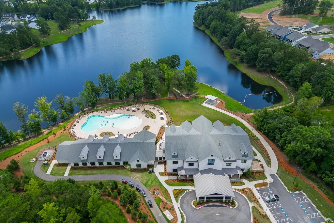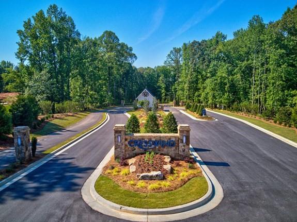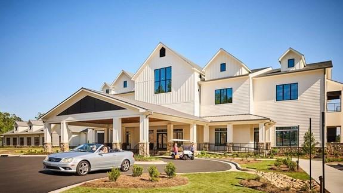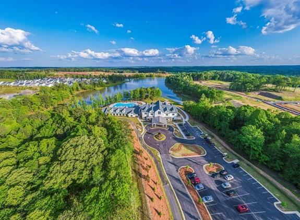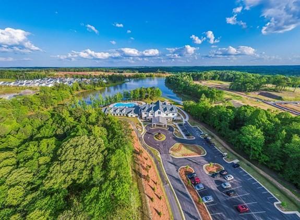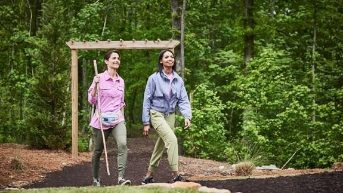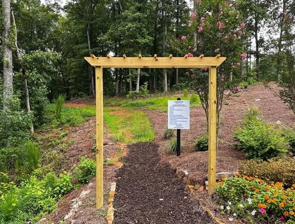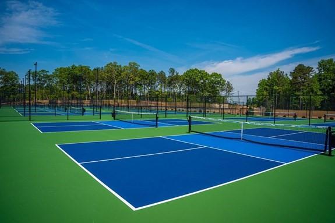168 Chatuge Drive
Hoschton, GA 30548
$595,000
Welcome to this charming Craftsman-style ranch home located in the highly desirable Cresswind at Twin Lakes, an active adult, gated community in Hoschton. Designed with comfort and functionality in mind, this beautifully maintained home offers three bedrooms and three full baths, including a spacious bonus room upstairs that can serve as a third bedroom or flexible living space. The main level features two generously sized bedrooms, each with its own full bath, including the primary suite, which offers an expansive ensuite bathroom with a large walk-in shower, dual vanities, and a walk-in closet. The heart of the home is the gourmet kitchen, showcasing solid surface countertops, white cabinetry, stainless steel appliances, and a walk-in pantry. The kitchen opens seamlessly to the family room, where a gas log fireplace adds warmth and charm, and the adjoining dining area is perfect for hosting family and friends. Upstairs, the bonus room with a full bath provides added space for guests, hobbies, or a quiet retreat. Outdoor living is just as inviting, with a covered porch and a separate grilling patio ideal for entertaining or simply enjoying the outdoors. A two-car garage completes the home with added convenience and storage. Cresswind at Twin Lakes offers an exceptional lifestyle with access to a private clubhouse, resort-style outdoor pool, indoor pool, state-of-the-art fitness center, dog park, scenic walking trails, lakes for kayaking and fishing, and so much more. This is more than just a home it's a place to live your best life.
- SubdivisionCresswind at Twin Lakes
- Zip Code30548
- CityHoschton
- CountyJackson - GA
Location
- ElementaryWest Jackson
- JuniorWest Jackson
- HighJackson County
Schools
- StatusActive
- MLS #7619785
- TypeResidential
- SpecialActive Adult Community
MLS Data
- Bedrooms3
- Bathrooms3
- Bedroom DescriptionMaster on Main, Split Bedroom Plan
- RoomsBonus Room, Family Room
- FeaturesEntrance Foyer, High Ceilings 10 ft Main, Tray Ceiling(s), Walk-In Closet(s)
- KitchenCabinets White, Kitchen Island, Pantry Walk-In, Solid Surface Counters, View to Family Room
- AppliancesDishwasher, Disposal, Electric Range, Gas Water Heater, Microwave, Self Cleaning Oven, Tankless Water Heater
- HVACCeiling Fan(s), Central Air
- Fireplaces1
- Fireplace DescriptionGas Log, Living Room
Interior Details
- StyleCraftsman, Ranch
- ConstructionCement Siding, HardiPlank Type
- Built In2020
- StoriesArray
- ParkingAttached, Garage, Garage Door Opener, Kitchen Level, Level Driveway
- FeaturesRain Gutters
- ServicesClubhouse, Dog Park, Fishing, Fitness Center, Gated, Homeowners Association, Lake, Meeting Room, Near Trails/Greenway, Park, Pickleball, Pool
- UtilitiesCable Available, Electricity Available, Natural Gas Available, Sewer Available, Water Available
- SewerPublic Sewer
- Lot DescriptionBack Yard, Front Yard, Landscaped, Level
- Acres0.16
Exterior Details
Listing Provided Courtesy Of: Pend Realty, LLC. 888-641-7363

This property information delivered from various sources that may include, but not be limited to, county records and the multiple listing service. Although the information is believed to be reliable, it is not warranted and you should not rely upon it without independent verification. Property information is subject to errors, omissions, changes, including price, or withdrawal without notice.
For issues regarding this website, please contact Eyesore at 678.692.8512.
Data Last updated on October 4, 2025 8:47am
