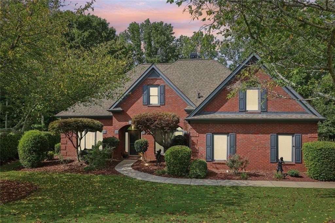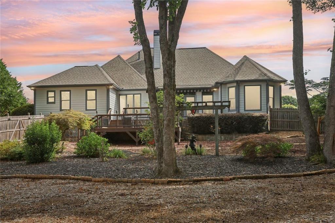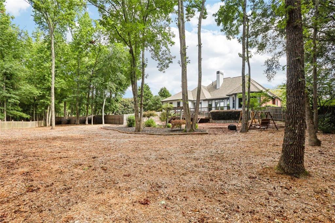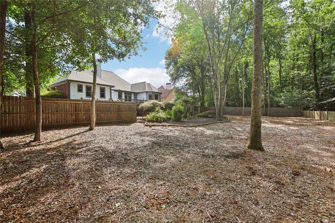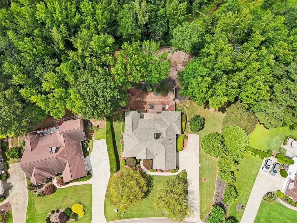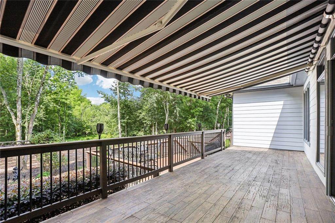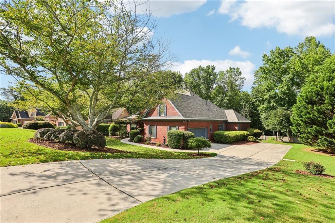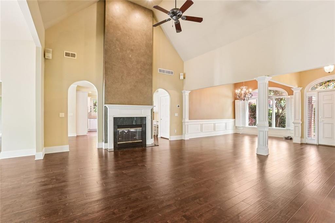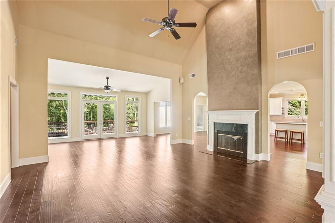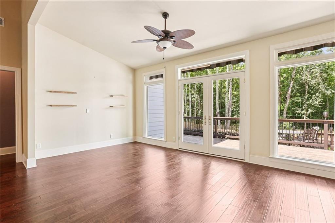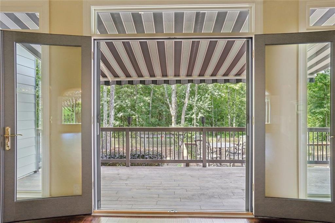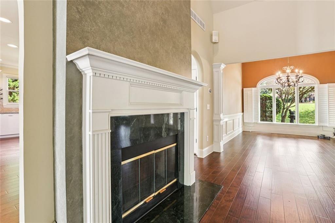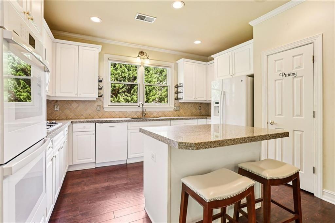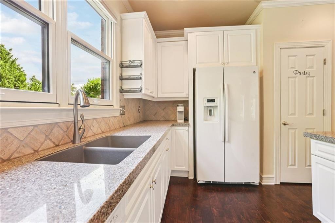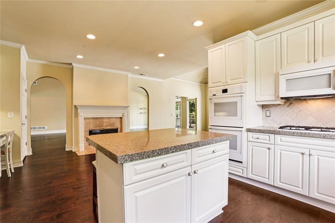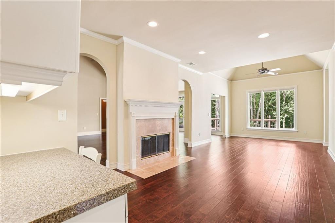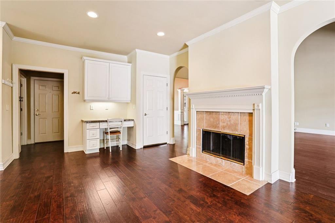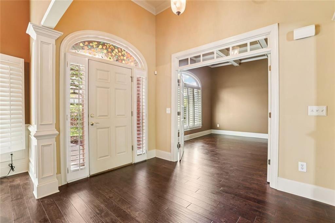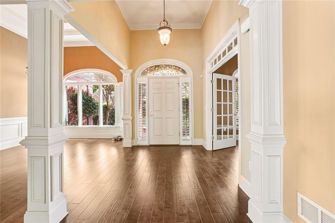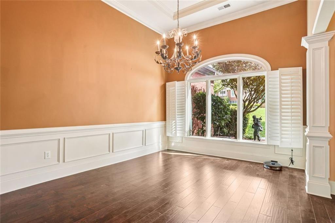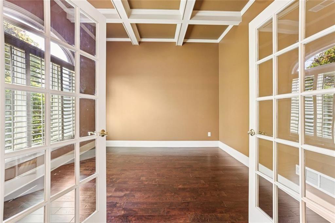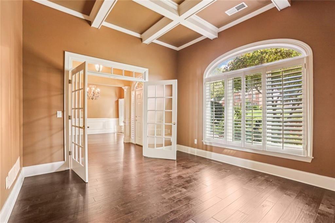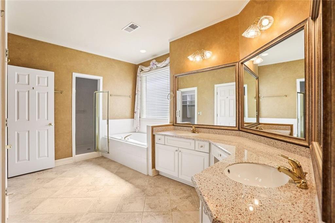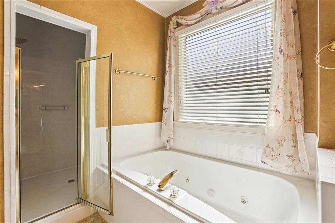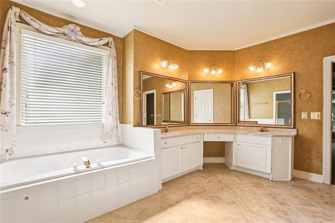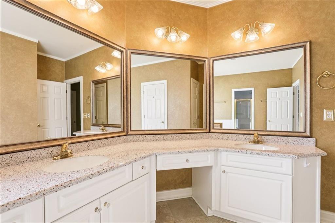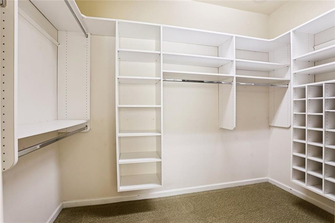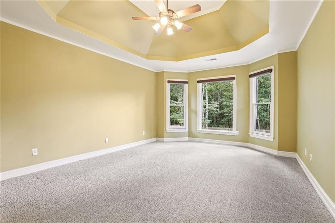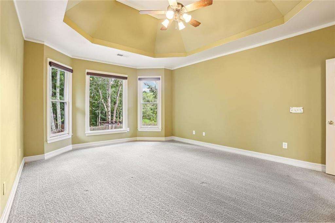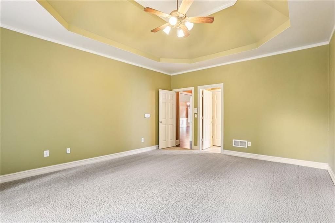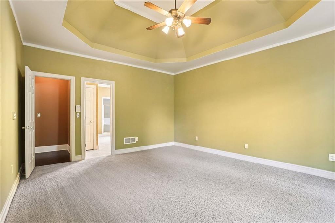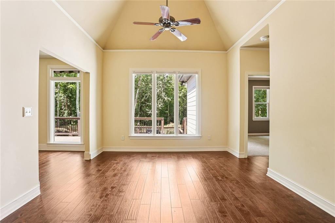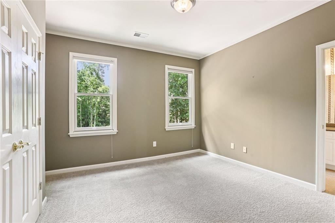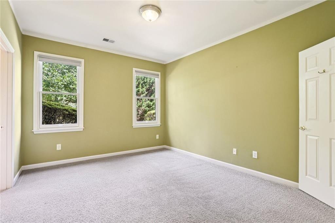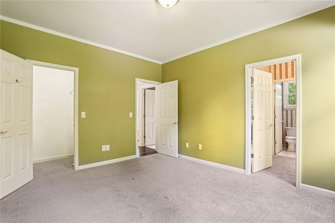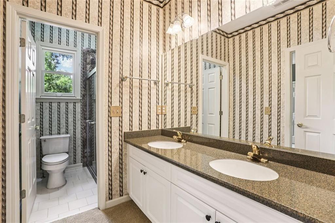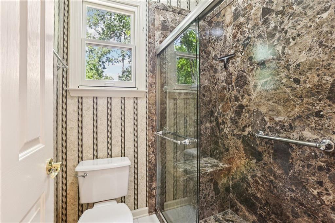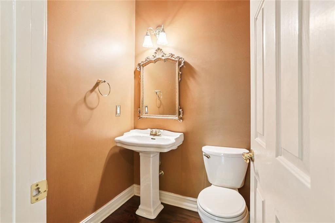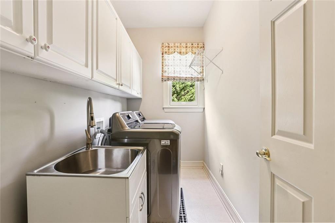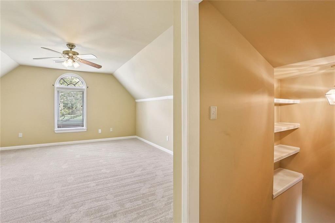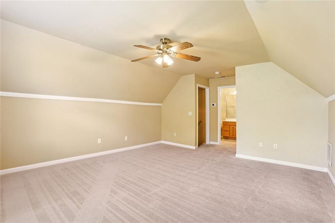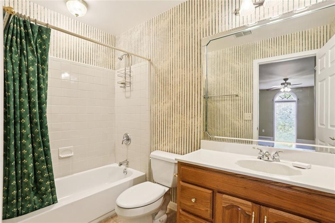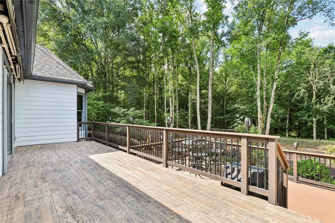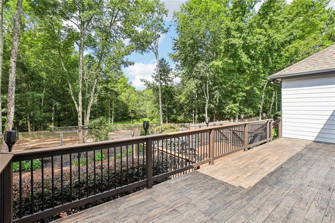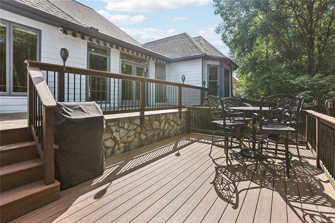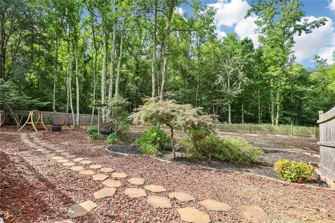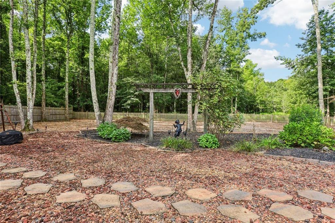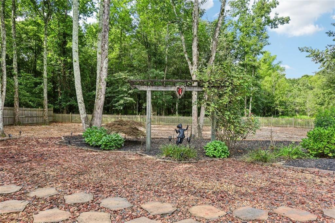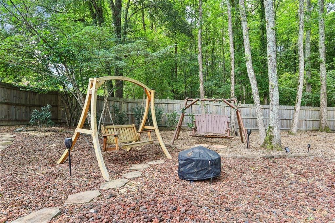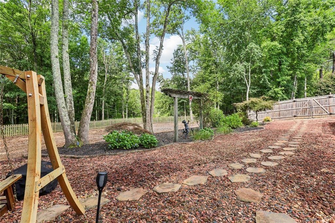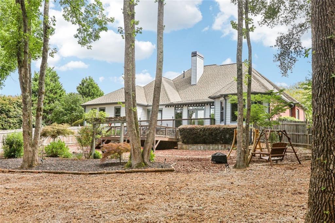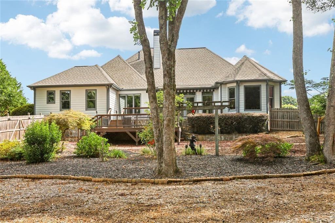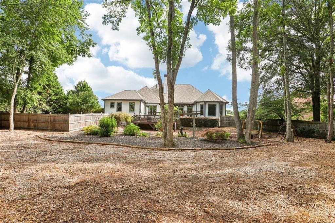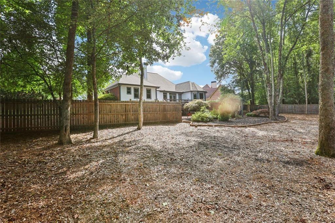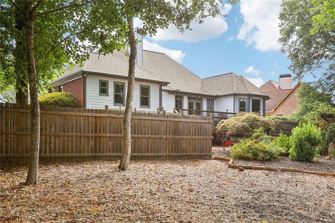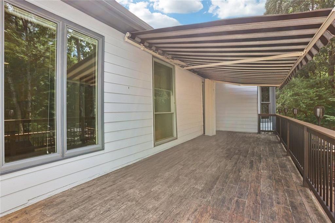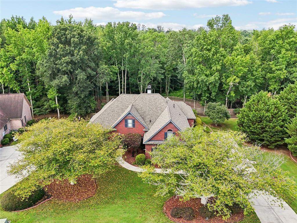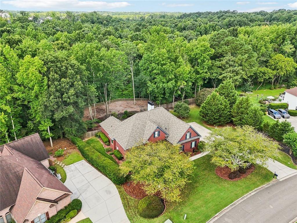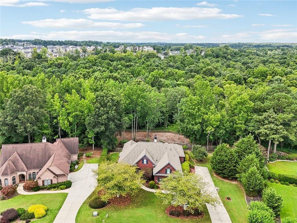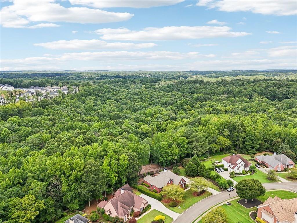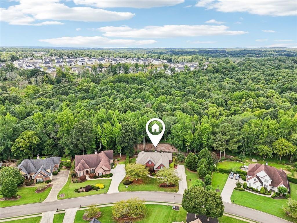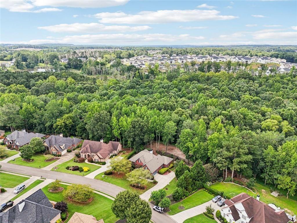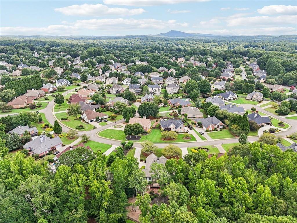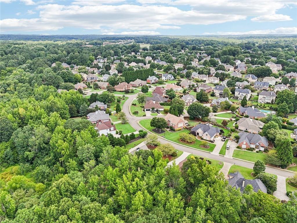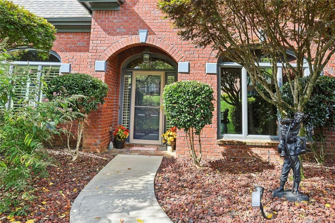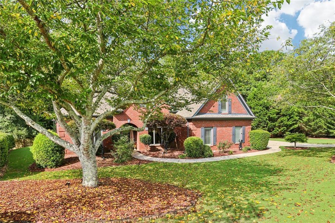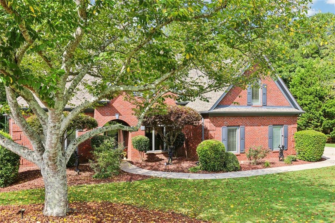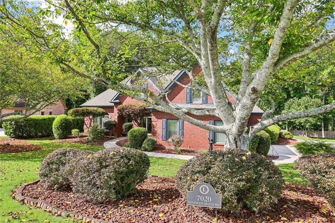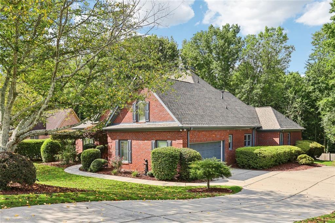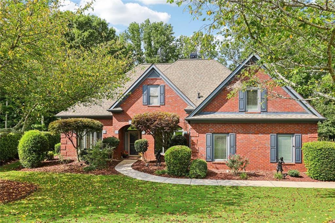7020 Grassmoor Grange Way
Cumming, GA 30040
$849,900
Incredible Opportunity to Live in the Sought After Golf, Swim, Tennis Community of Polo Golf and Country Club! This 4BR/3.5 Bath Ranch Home is 3 Sides Brick and Sits on an Incredible 1+ Acre Private Lot! This Bright Open Floorplan Has Been Meticulously Maintained and Boasts Grand Ceilings, Gorgeous Wide Plank Hardwood Floors, New Architectural Roof, New Pella Windows, New Dual HVAC System, New Hot Water Heater, Sunroom Addition Custom Blinds and Plantation Shutters. This Wonderful Split Bedroom Plan Offers Privacy and Convenience with Two Guest Suites that Share a Full Bath off Main and a Private Bonus/4th Bedroom Up w/Private Bath That Makes a Perfect Teen Suite or Media Room! Chef's Kitchen w/Dual Ovens, Built-in Microwave, Separate Gas Cooktop, Custom Cabinets, Tiled Backsplash, Granite Countertops, Island, Breakfast Bar, Pantry and View to Cozy Keeping Area w/Fireplace. Vaulted Sun Room/Breakfast Area w/Ceiling Fan. Vaulted Great Room w/Dual Sided Fireplace, Curves Archway, Ceiling Fan and Deck Access and Fabulous Backyard Views. Spacious Master Suite with Dual Tray Ceiling, Fan, Bay Windows w/Spectacular Backyard Views. Master Spa w/Custom Dual Vanity, Granite Countertops, Tiled Floor, Jetted Tub, Separate Shower and Large Walk-in Closet. Large Den/Office w/French Doors and Coffered Ceiling. Formal Dining Room w/Column Accents, Elevated Tray Ceiling and Chandelier. The Backyard is Perfect for and Relaxing with It's Two Oversized Decks and Electric Sunsetter Deck Awning. Relish in Your Personal Oasis as You Overlook the Private Fenced Backyard with Beautiful Scenic Views!
- SubdivisionPolo Golf and Country Club
- Zip Code30040
- CityCumming
- CountyForsyth - GA
Location
- ElementaryVickery Creek
- JuniorVickery Creek
- HighWest Forsyth
Schools
- StatusActive
- MLS #7619895
- TypeResidential
MLS Data
- Bedrooms4
- Bathrooms3
- Half Baths1
- Bedroom DescriptionMaster on Main, Split Bedroom Plan, Oversized Master
- RoomsDining Room, Family Room, Office, Master Bathroom, Master Bedroom, Kitchen, Bonus Room, Den, Sun Room
- FeaturesDouble Vanity, Coffered Ceiling(s), Entrance Foyer, Vaulted Ceiling(s), Walk-In Closet(s), Crown Molding, Tray Ceiling(s)
- KitchenEat-in Kitchen, Kitchen Island, Pantry, Breakfast Room, Cabinets White, Stone Counters, Breakfast Bar, Keeping Room
- AppliancesDishwasher, Disposal, Double Oven, Gas Cooktop, Gas Oven/Range/Countertop, Refrigerator, Dryer, Gas Range, Microwave, Gas Water Heater
- HVACCentral Air, Ceiling Fan(s), Electric
- Fireplaces1
- Fireplace DescriptionDouble Sided, Family Room, Gas Log
Interior Details
- StyleRanch
- ConstructionBrick 3 Sides, Brick
- Built In2000
- StoriesArray
- ParkingGarage
- FeaturesAwning(s), Private Yard, Private Entrance, Rear Stairs
- ServicesHomeowners Association, Near Schools, Near Shopping, Playground, Clubhouse, Country Club, Near Trails/Greenway, Golf, Pool, Tennis Court(s), Restaurant
- UtilitiesCable Available, Electricity Available, Natural Gas Available, Phone Available, Sewer Available, Underground Utilities, Water Available
- SewerPublic Sewer
- Lot DescriptionBack Yard, Cleared, Front Yard, Private
- Lot Dimensions193x125x40x149x34x96x286
- Acres1.1
Exterior Details
Listing Provided Courtesy Of: Harry Norman Realtors 678-461-8700

This property information delivered from various sources that may include, but not be limited to, county records and the multiple listing service. Although the information is believed to be reliable, it is not warranted and you should not rely upon it without independent verification. Property information is subject to errors, omissions, changes, including price, or withdrawal without notice.
For issues regarding this website, please contact Eyesore at 678.692.8512.
Data Last updated on October 9, 2025 3:03pm
