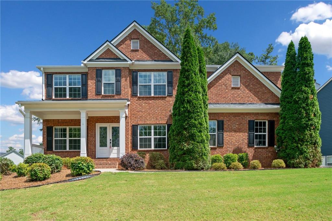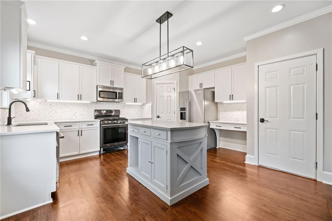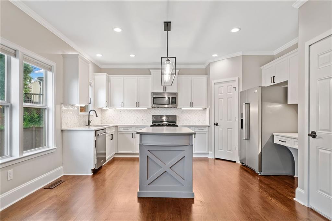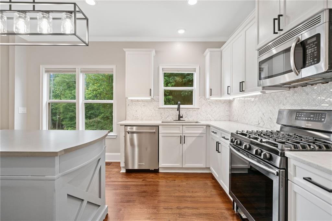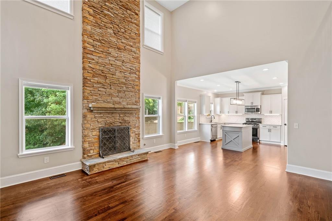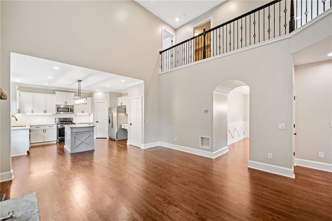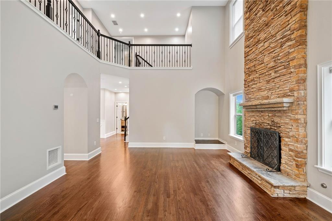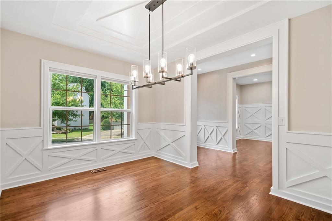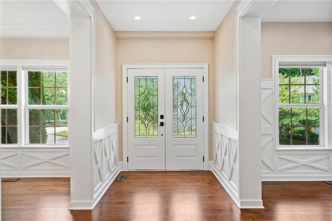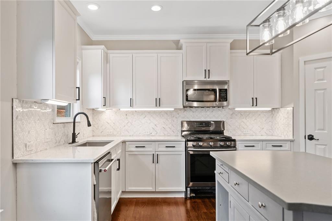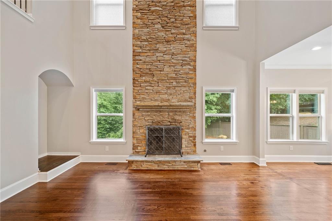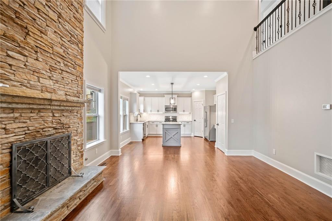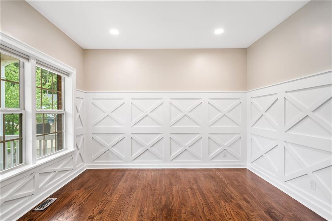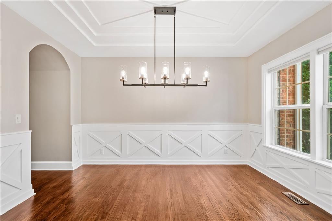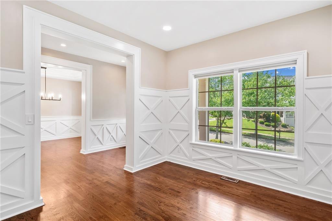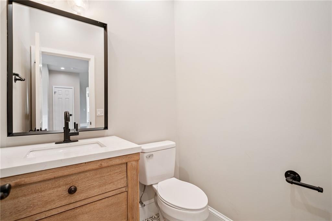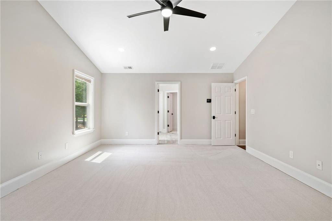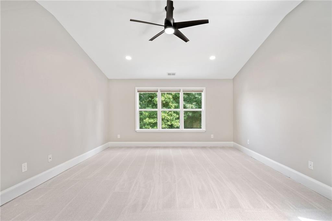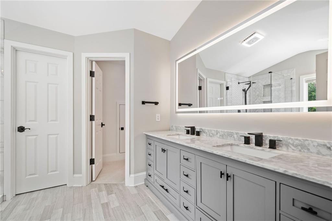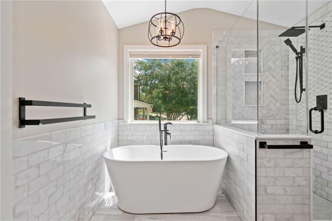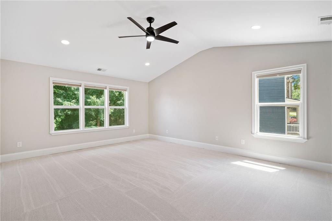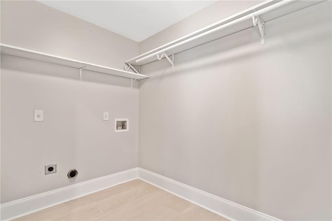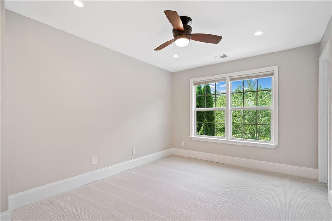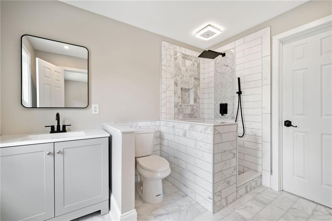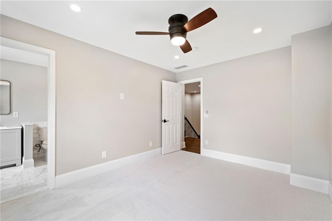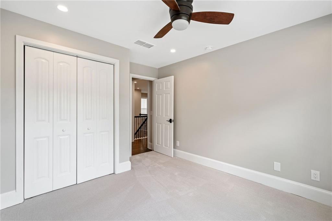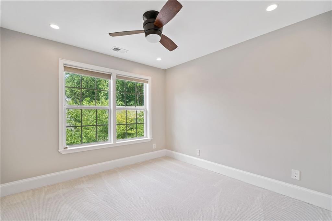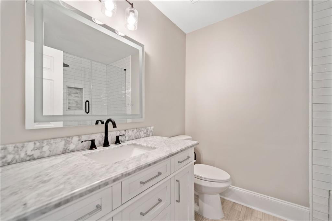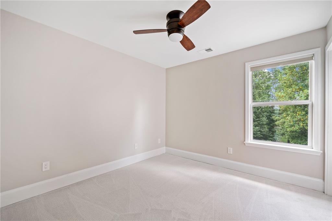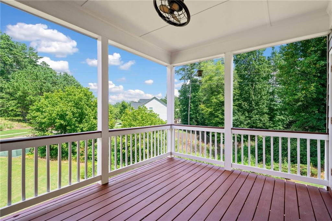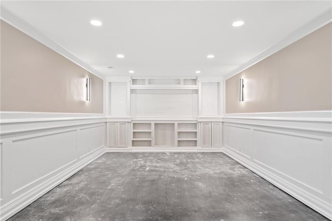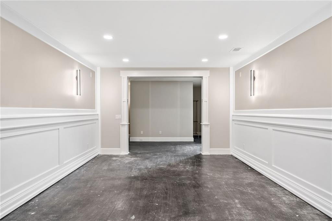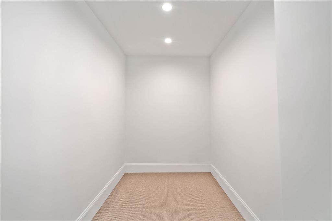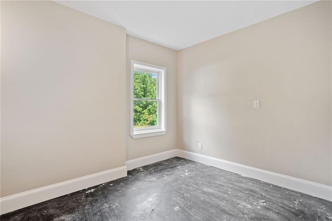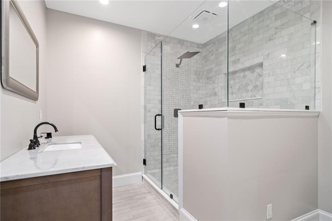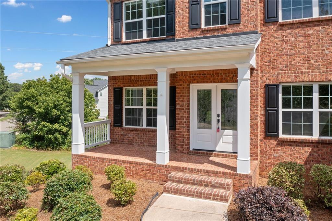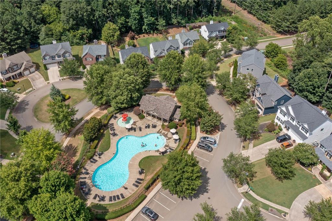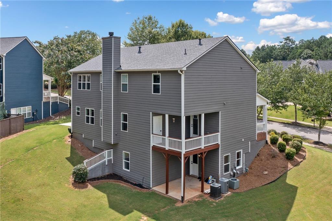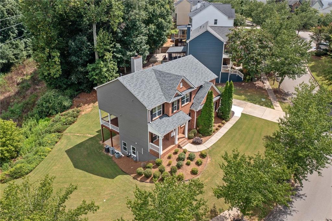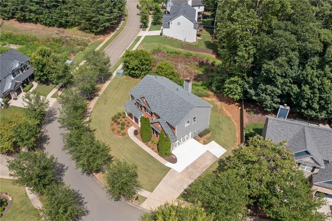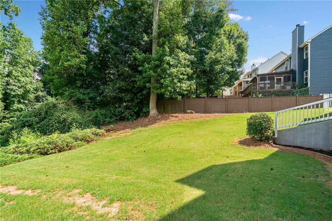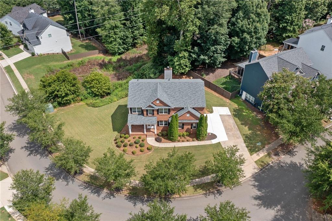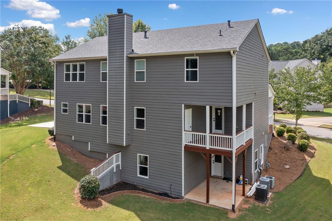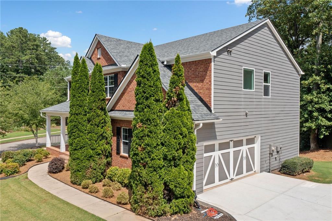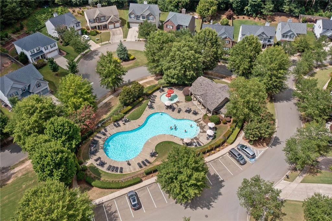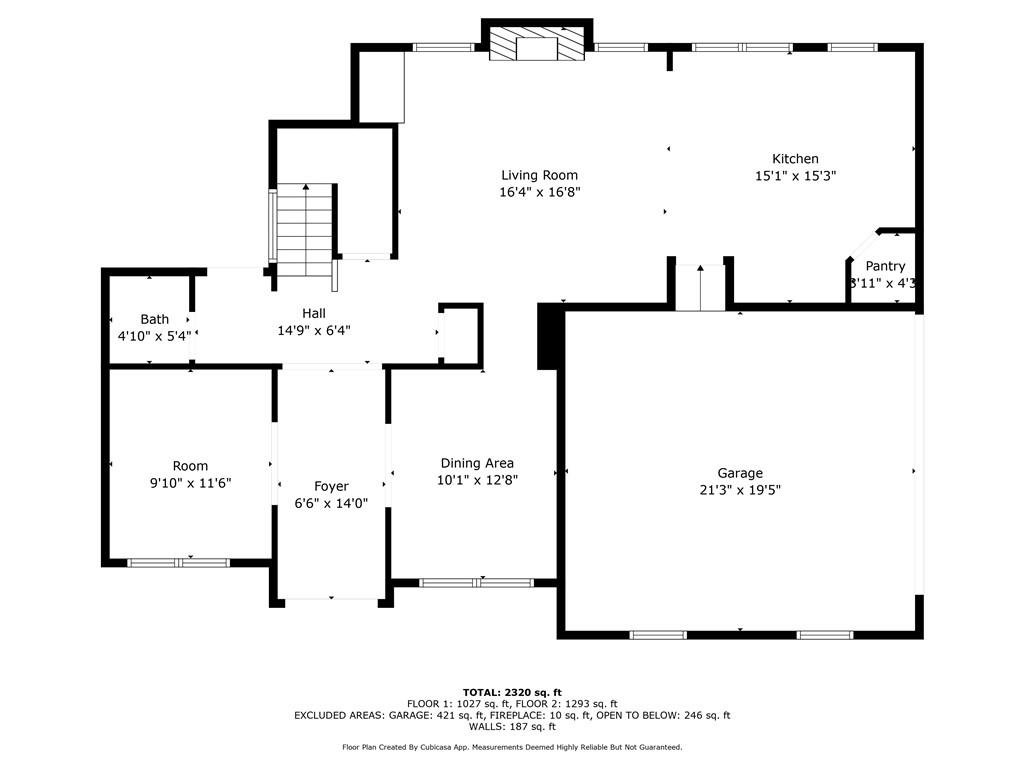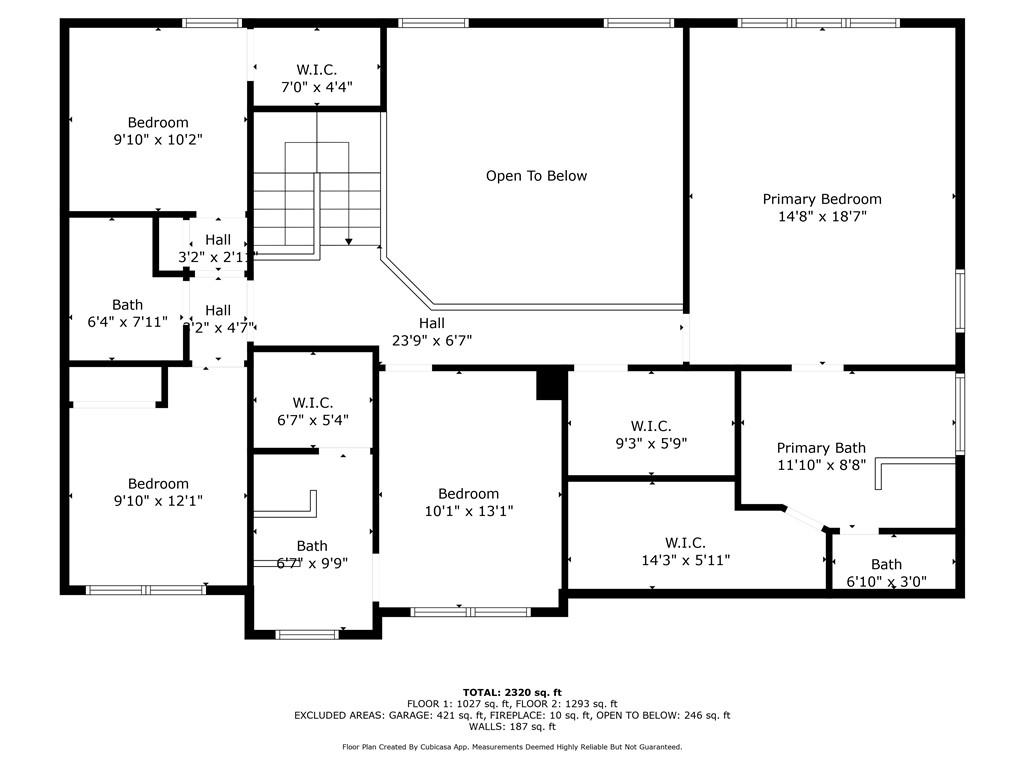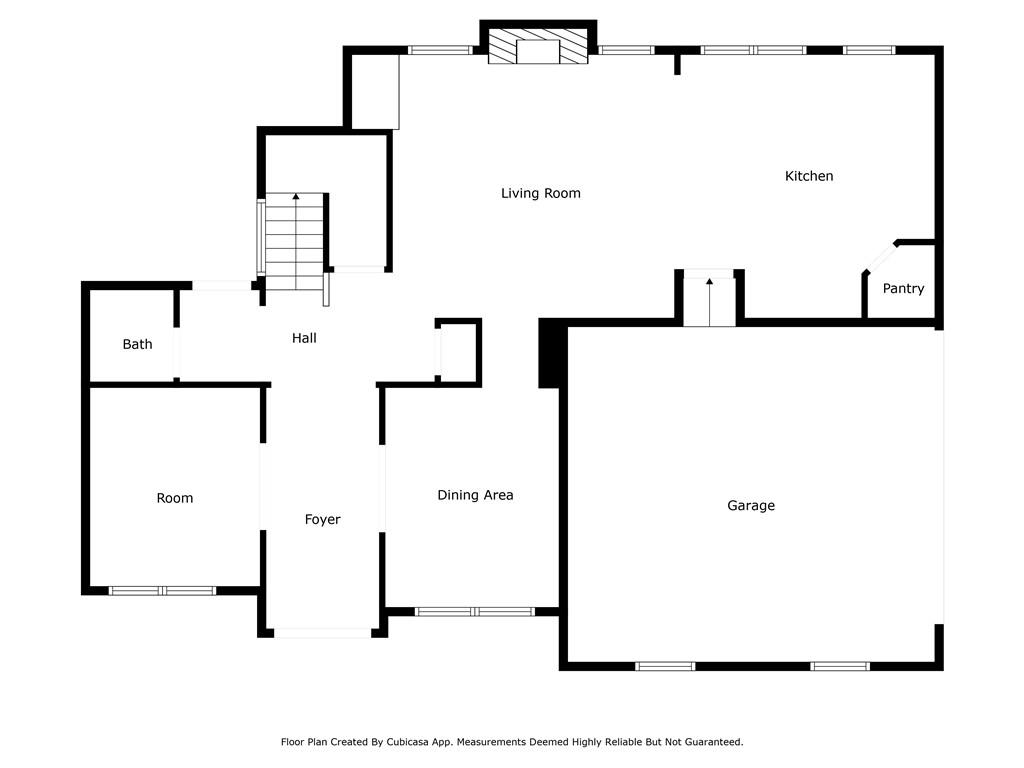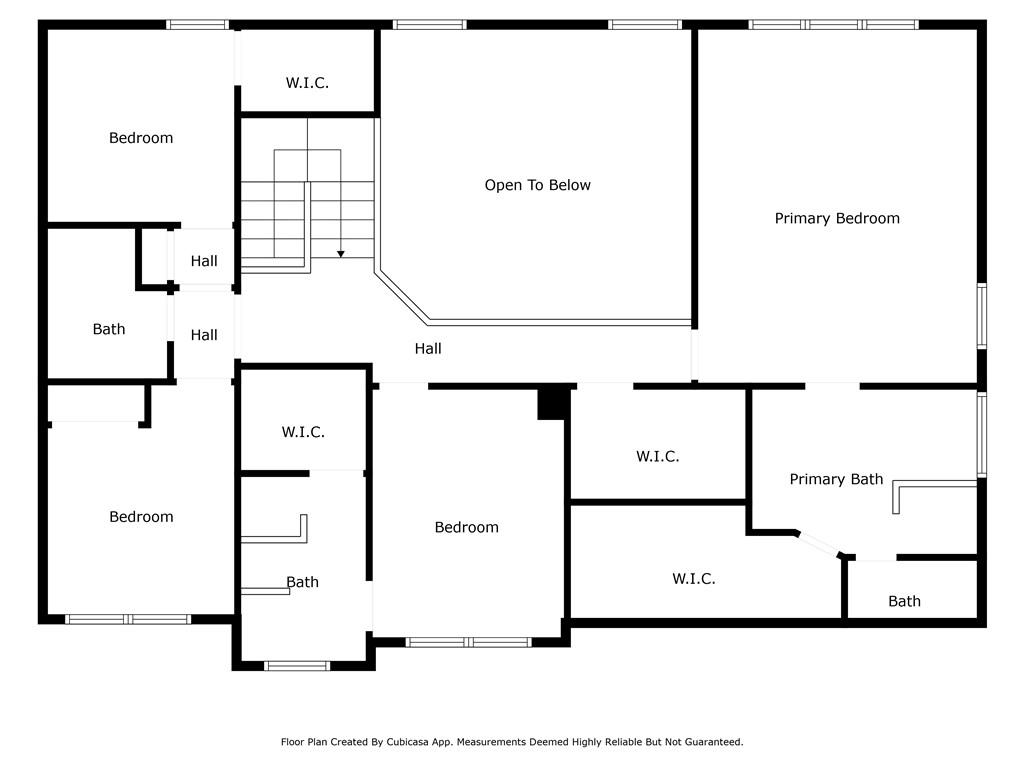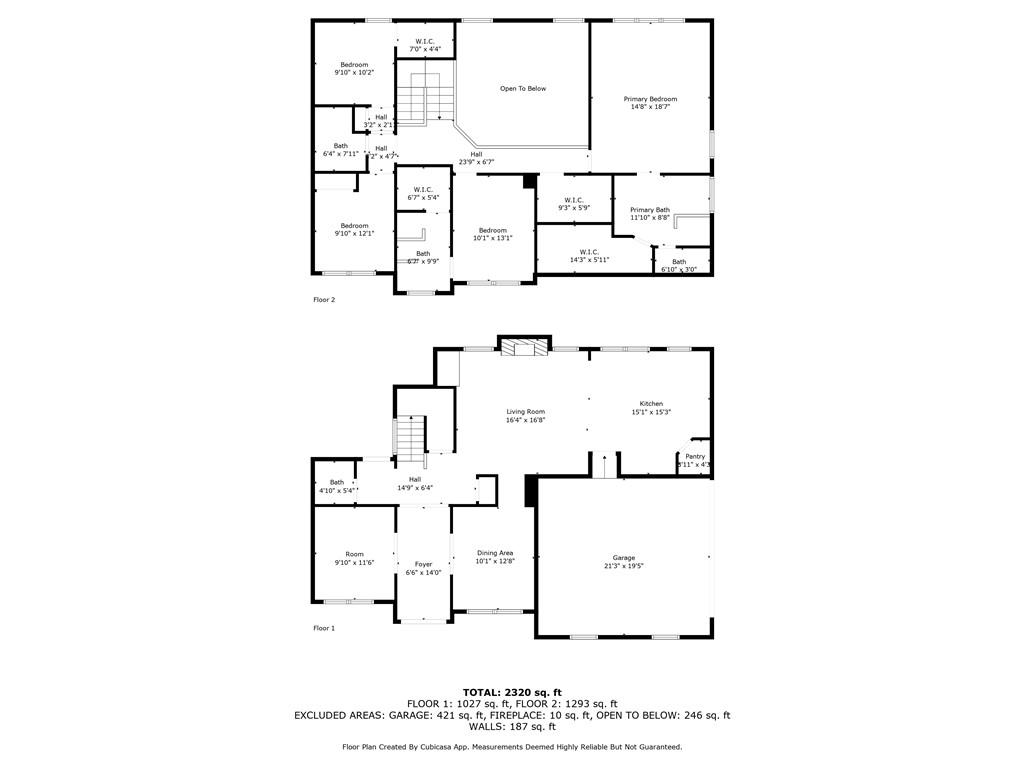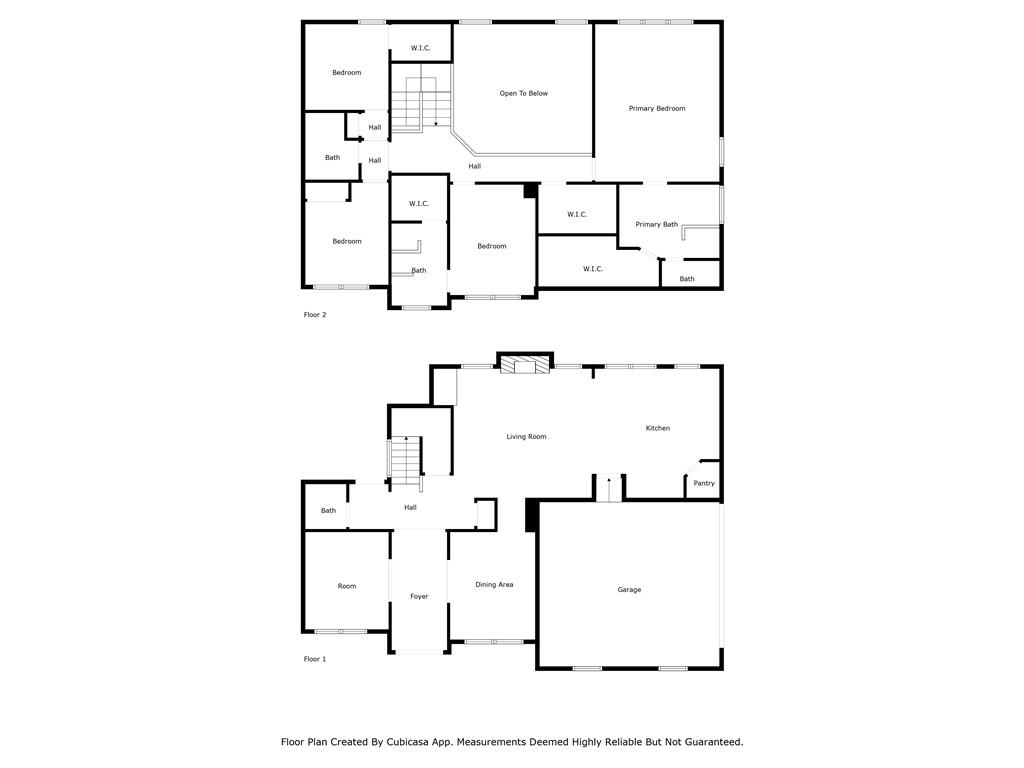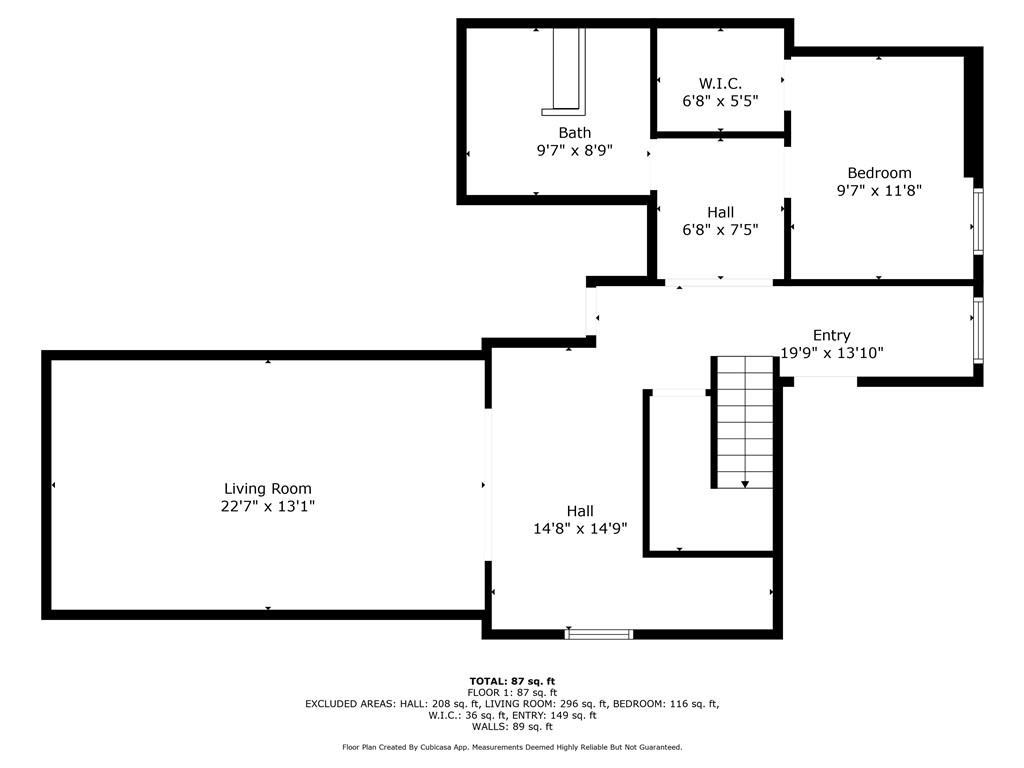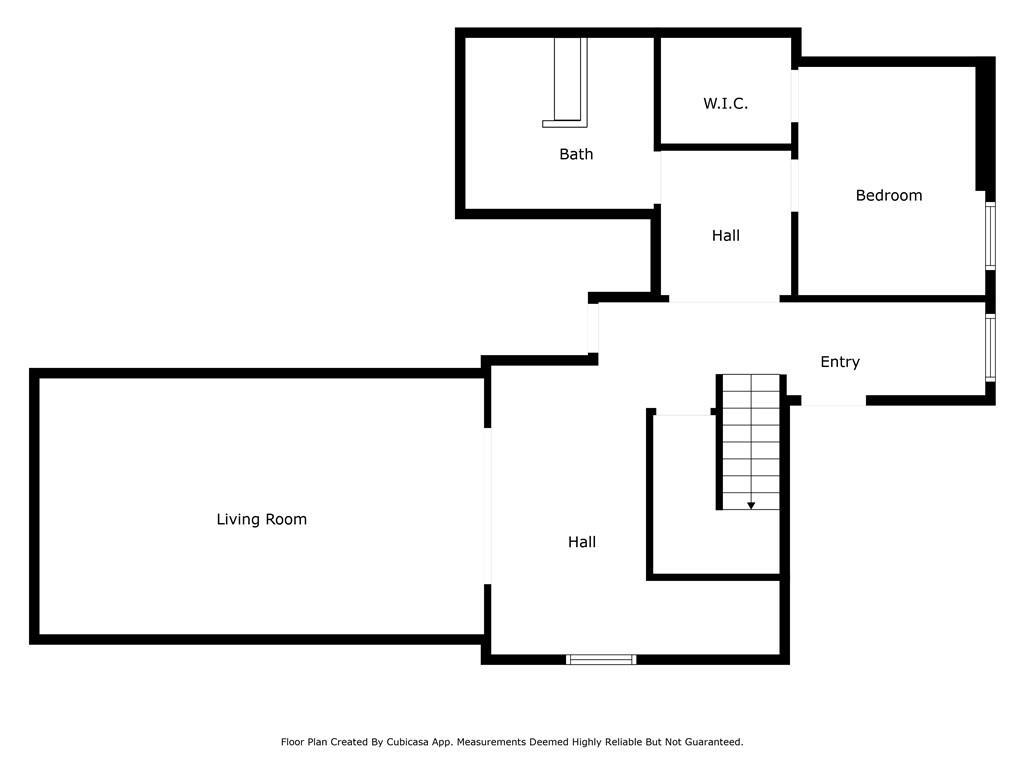321 Reserve Overlook
Canton, GA 30115
$599,900
Welcome to your dream home in the highly sought-after Harmony on the Lakes community! This beautifully remodeled residence features a fully finished basement and showcases fresh designer colors, site-finished hardwood floors, and masterful trim work throughout. ? Interior Highlights: - Entire home freshly painted with elegant designer tones - Gorgeous updated bathrooms featuring Carrera marble finishes - Oversized master suite with dual walk-in closets - Spa-like master bath with standalone soaking tub and marble shower ??? Chef’s Kitchen: - White cabinetry with marble tile backsplash - White stone countertops and a custom center island with quartz top - Open and inviting layout perfect for entertaining ?? Outdoor Living: - Enjoy the outdoors year-round with double covered porches - Professionally landscaped yard and serene community surroundings ??? Basement Perfection: - Fully finished with exquisite trim work that adds warmth and character - Ideal for a media room, home office, or guest suite This home is a true gem with timeless finishes and thoughtful updates — the one you’ve been waiting for. Don’t miss your chance to experience luxury living in Harmony on the Lakes!
- SubdivisionHarmony on the Lakes
- Zip Code30115
- CityCanton
- CountyCherokee - GA
Location
- ElementaryIndian Knoll
- JuniorDean Rusk
- HighSequoyah
Schools
- StatusActive
- MLS #7619963
- TypeResidential
- SpecialArray
MLS Data
- Bedrooms5
- Bathrooms4
- Half Baths1
- Bedroom DescriptionOversized Master
- RoomsBasement, Great Room - 2 Story, Living Room, Media Room
- BasementExterior Entry, Finished, Finished Bath, Full, Interior Entry, Walk-Out Access
- FeaturesCrown Molding, Disappearing Attic Stairs, Double Vanity, Entrance Foyer, High Ceilings 9 ft Main, High Ceilings 9 ft Upper, High Speed Internet, Recessed Lighting, Sound System, Walk-In Closet(s)
- KitchenCabinets White, Kitchen Island, Pantry Walk-In, Solid Surface Counters, View to Family Room
- AppliancesDishwasher, Disposal, Electric Oven/Range/Countertop, Gas Cooktop, Microwave, Refrigerator
- HVACCeiling Fan(s), Central Air, Zoned
- Fireplaces1
- Fireplace DescriptionFactory Built, Family Room, Gas Starter
Interior Details
- StyleTraditional
- ConstructionBrick Front, Frame, HardiPlank Type
- Built In2007
- StoriesArray
- ParkingAttached, Garage, Garage Door Opener, Garage Faces Side, Kitchen Level
- FeaturesPrivate Entrance, Private Yard
- ServicesClubhouse, Community Dock, Curbs, Fishing, Homeowners Association, Lake, Near Trails/Greenway, Playground, Pool, Sidewalks, Street Lights
- UtilitiesCable Available, Electricity Available, Natural Gas Available, Sewer Available, Underground Utilities, Water Available
- SewerPublic Sewer
- Lot DescriptionBack Yard, Corner Lot, Front Yard, Landscaped, Wooded
- Lot Dimensionsx
- Acres0.34
Exterior Details
Listing Provided Courtesy Of: Austin Patrick and Associates, LLC. 770-592-9699

This property information delivered from various sources that may include, but not be limited to, county records and the multiple listing service. Although the information is believed to be reliable, it is not warranted and you should not rely upon it without independent verification. Property information is subject to errors, omissions, changes, including price, or withdrawal without notice.
For issues regarding this website, please contact Eyesore at 678.692.8512.
Data Last updated on October 4, 2025 8:47am
