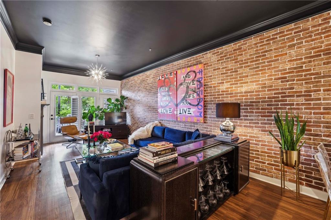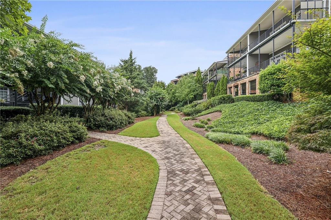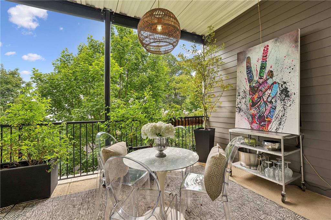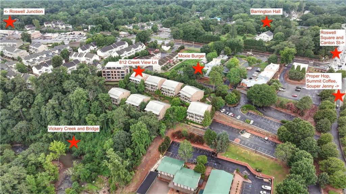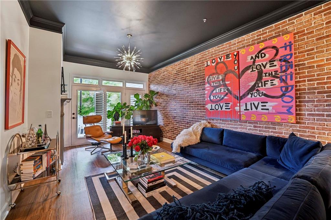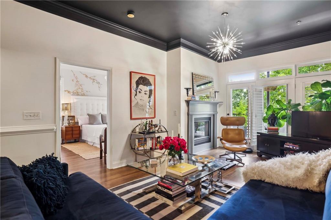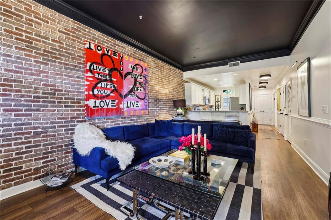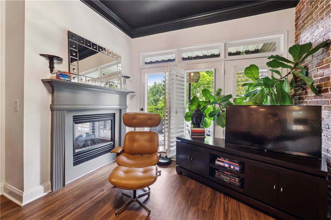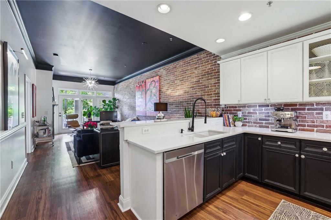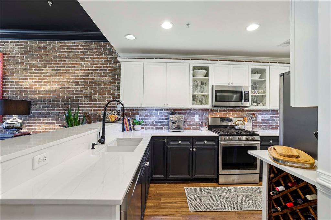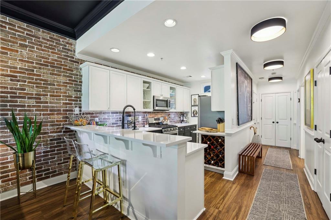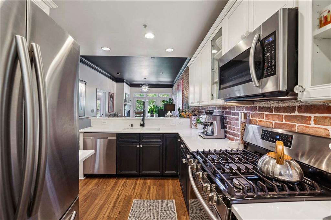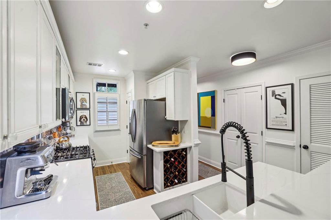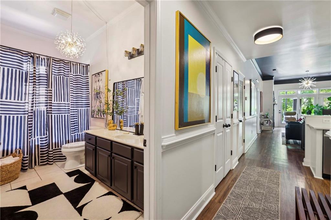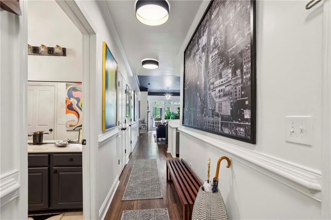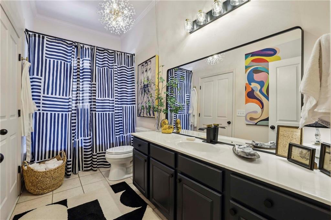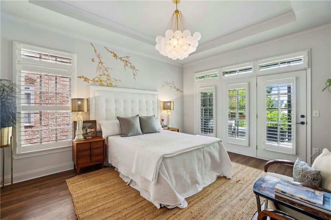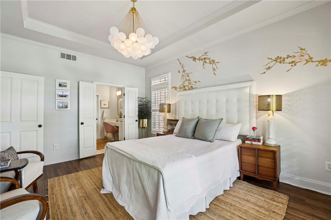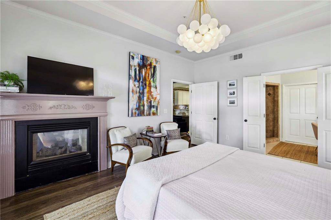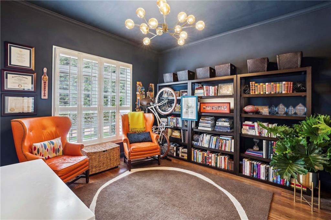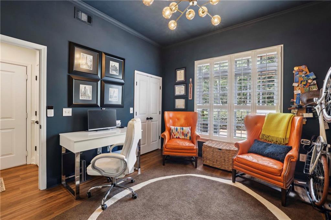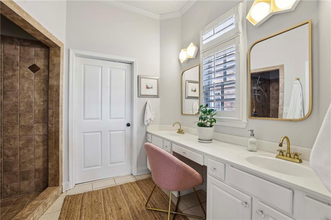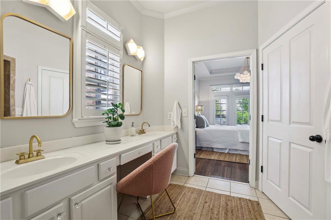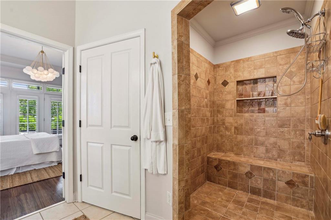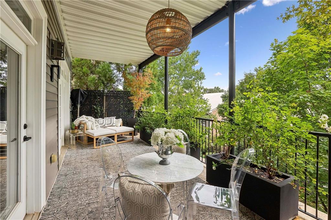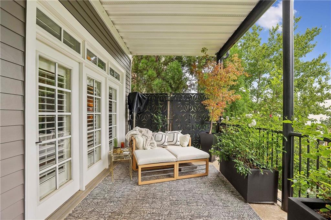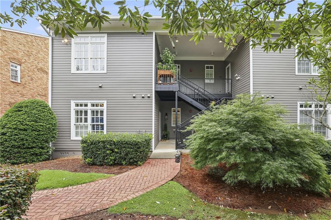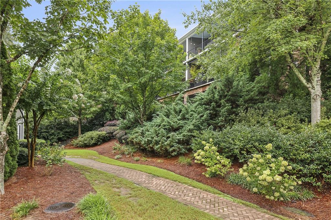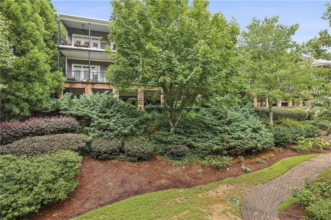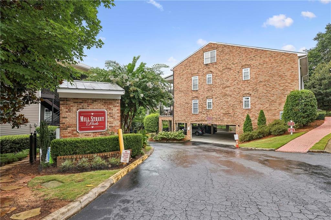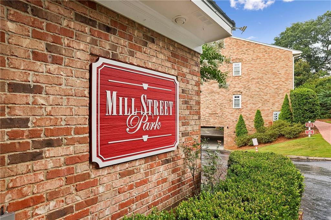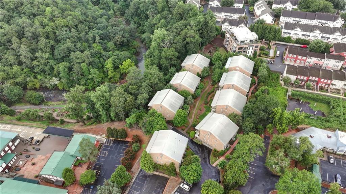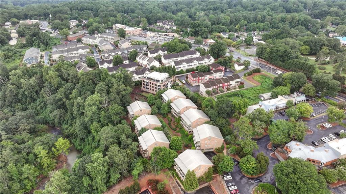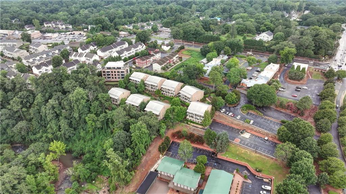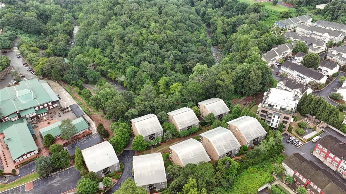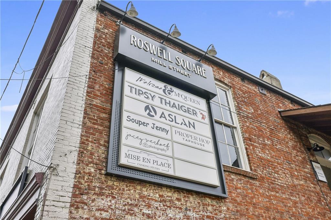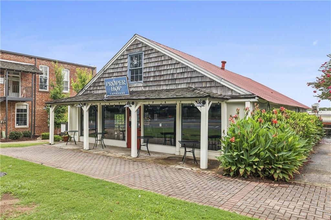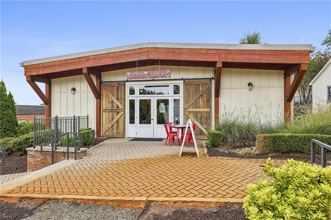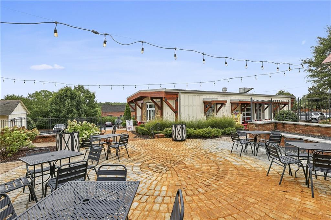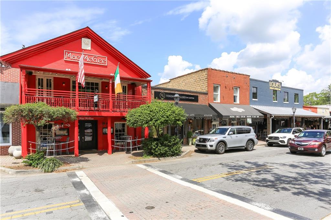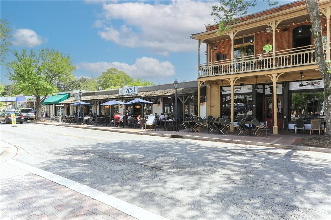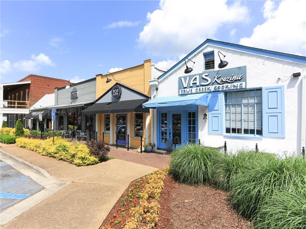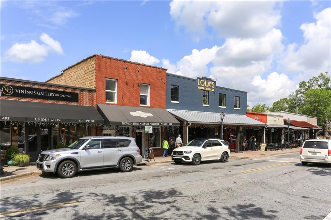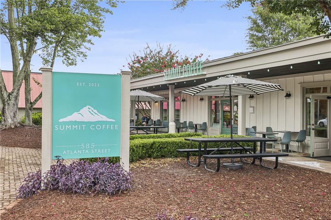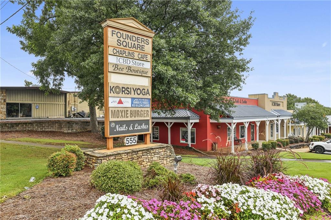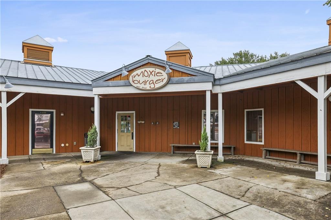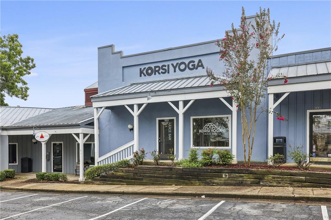812 Creek View Lane
Roswell, GA 30075
$489,000
Elegant End-Unit Condo with Historic Views in the Heart of Roswell This beautifully updated 2-bedroom, 2-bath end-unit condo in the desirable Mill Street Park community offers timeless charm and modern comfort - all within moments of downtown Roswell. Nestled in the Historic Mill Village among pre-Civil War homes, 812 Creek View Lane enjoys seasonal views of the covered bridge and Vickery Creek from its perch above Vickery Creek Park. Stroll to Roswell Square, Summit Coffee, Proper Hop Taphouse, or take the scenic route down Mimosa Avenue to vibrant Canton Street. Inside, you'll be welcomed by a gracious foyer and sleek luxury vinyl plank flooring that continues throughout the home. The open living room with beautiful brick veneer wall is anchored by a cozy fireplace and bathed in natural light, while the adjacent kitchen is a chef's dream featuring new quartz countertops, a ceramic sink, pantry, breakfast bar, and updated lighting. The spacious primary suite includes a fireplace, walk-in closet, and a generous en suite bath with dual sinks. The secondary bedroom and full bath offer comfort for guests or a flexible home office. Enjoy morning coffee or evening sunsets on the oversized private patio - an ideal outdoor living space surrounded by lush landscaping. Additional features include high ceilings, deep crown molding, plantation shutters, large closets, and covered parking. Don't miss this rare opportunity to own a private, one-level residence in one of Roswell's most beloved historic neighborhoods -with unmatched location and charm. Great rental opportunity as well since the rental maximum has not been met in the neighborhood.
- SubdivisionMill Street Park Condominiums
- Zip Code30075
- CityRoswell
- CountyFulton - GA
Location
- ElementaryRoswell North
- JuniorCrabapple
- HighRoswell
Schools
- StatusPending
- MLS #7619992
- TypeCondominium & Townhouse
MLS Data
- Bedrooms2
- Bathrooms2
- Bedroom DescriptionMaster on Main
- FeaturesCrown Molding, Double Vanity, Entrance Foyer, High Ceilings 10 ft Main, High Speed Internet, Recessed Lighting, Tray Ceiling(s), Walk-In Closet(s)
- KitchenBreakfast Bar, Cabinets White, Pantry, View to Family Room
- AppliancesDishwasher, Disposal, Dryer, Gas Range, Microwave, Refrigerator, Self Cleaning Oven, Washer
- HVACCentral Air
- Fireplaces2
- Fireplace DescriptionGas Log, Living Room, Master Bedroom
Interior Details
- StyleTraditional
- ConstructionCement Siding
- Built In2003
- StoriesArray
- ParkingAssigned, Covered, Drive Under Main Level
- FeaturesBalcony, Private Entrance
- ServicesHomeowners Association, Near Trails/Greenway, Park
- UtilitiesCable Available, Electricity Available, Natural Gas Available, Phone Available, Sewer Available, Water Available
- SewerPublic Sewer
- Lot DescriptionLevel
- Lot Dimensionsx
- Acres0.02
Exterior Details
Listing Provided Courtesy Of: Atlanta Fine Homes Sotheby's International 770-442-7300

This property information delivered from various sources that may include, but not be limited to, county records and the multiple listing service. Although the information is believed to be reliable, it is not warranted and you should not rely upon it without independent verification. Property information is subject to errors, omissions, changes, including price, or withdrawal without notice.
For issues regarding this website, please contact Eyesore at 678.692.8512.
Data Last updated on October 9, 2025 3:03pm
