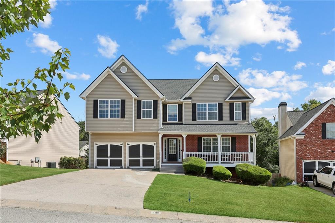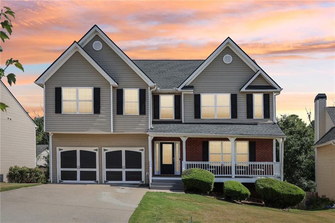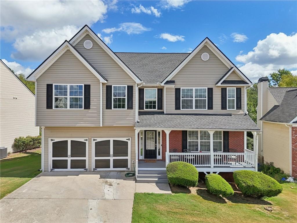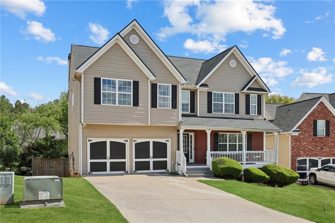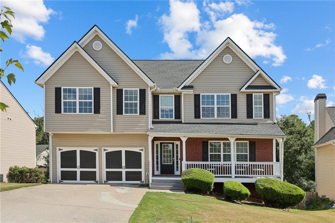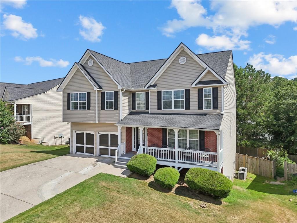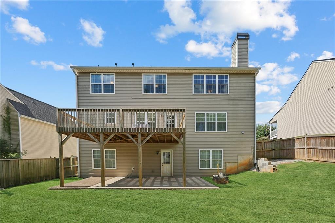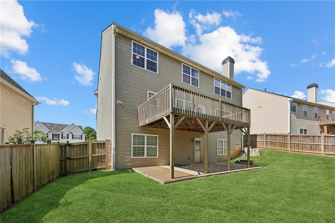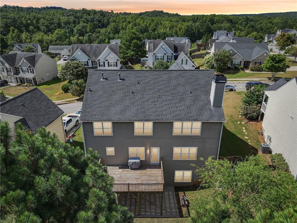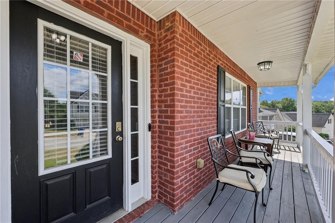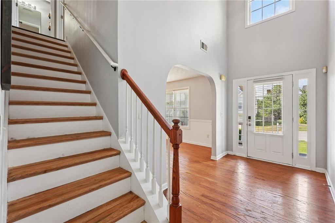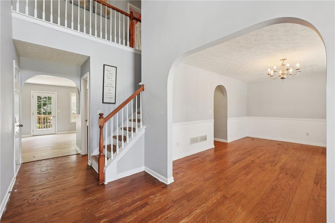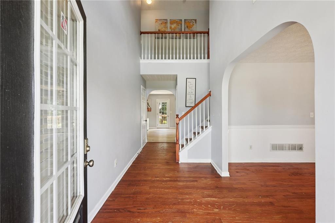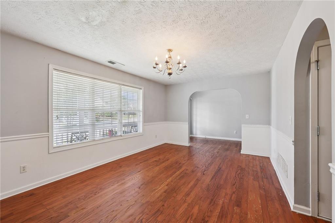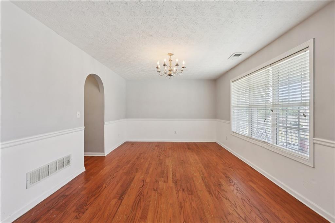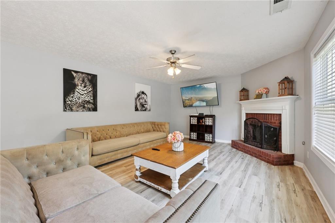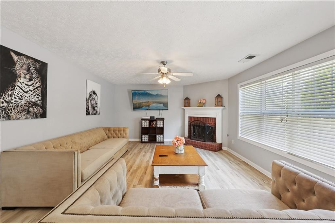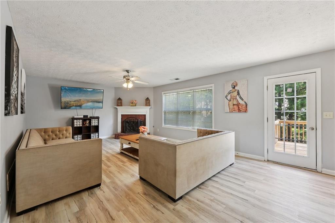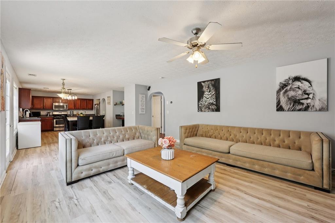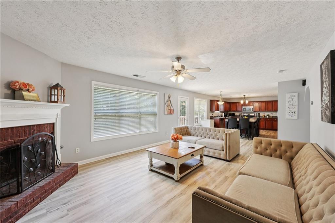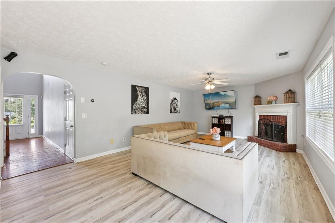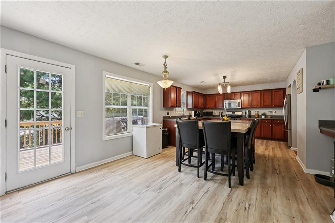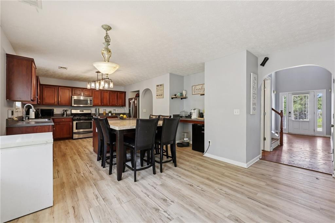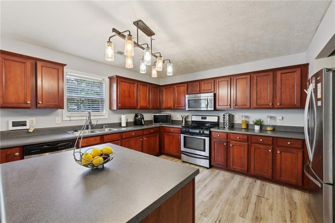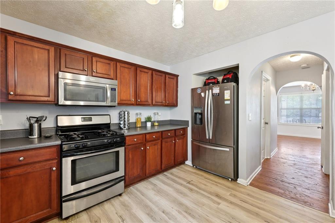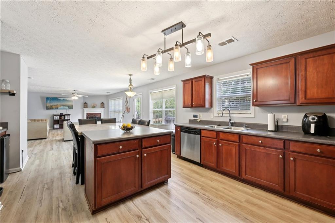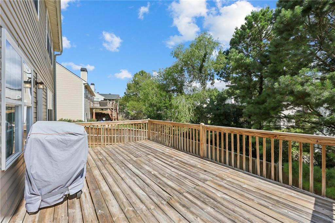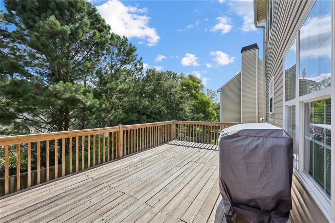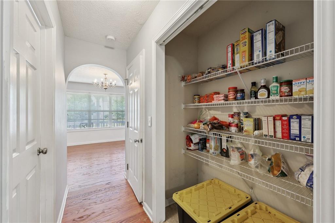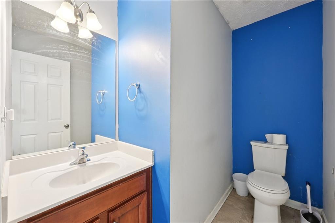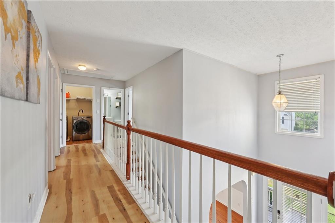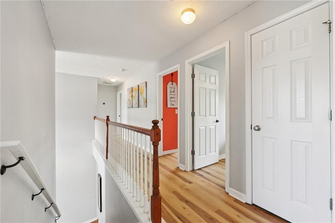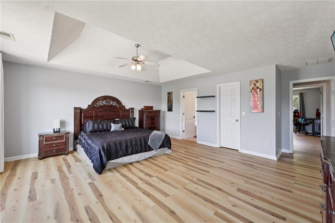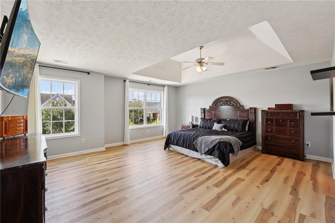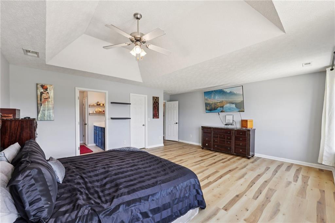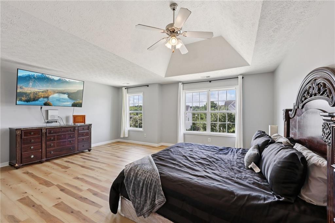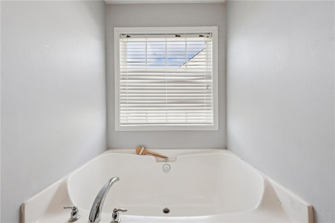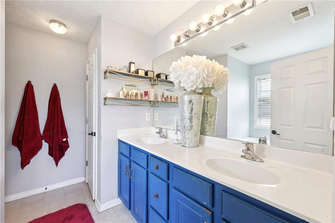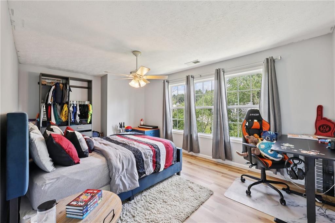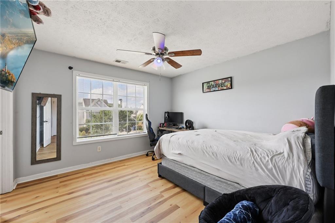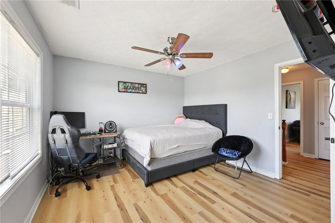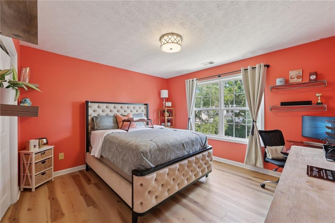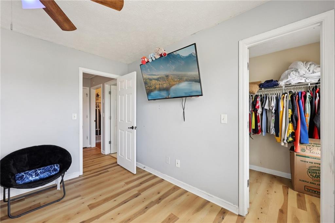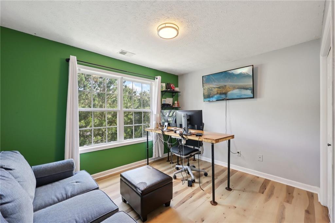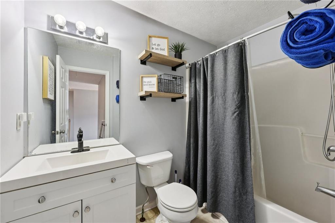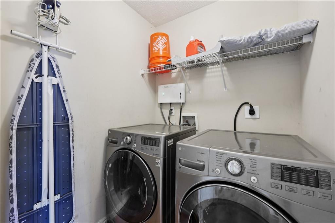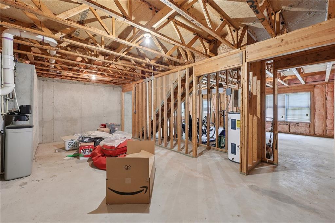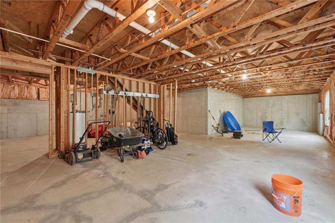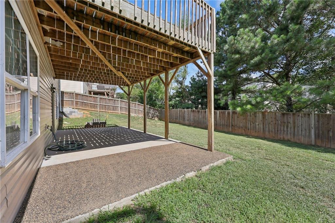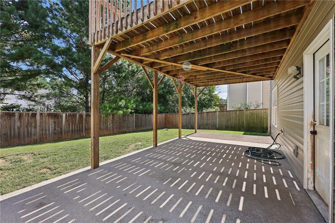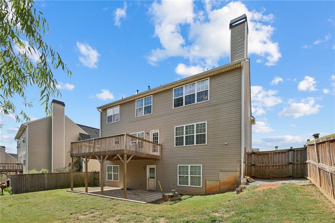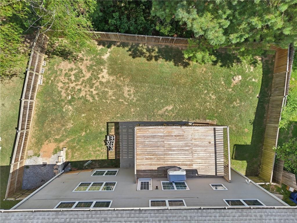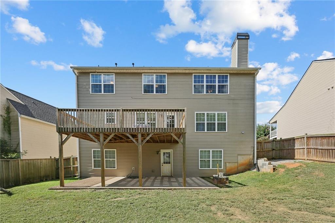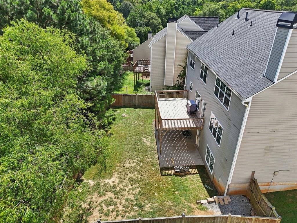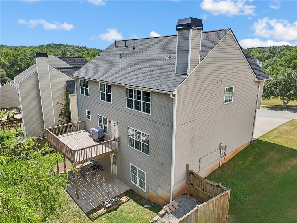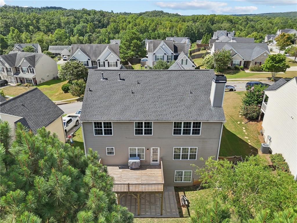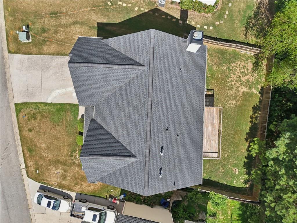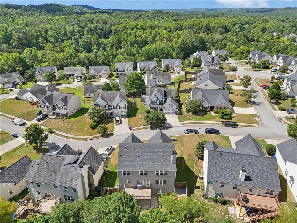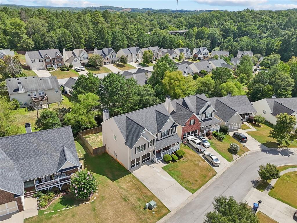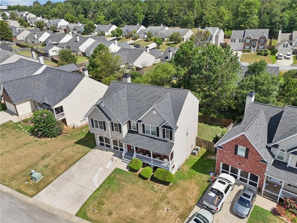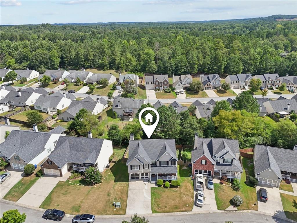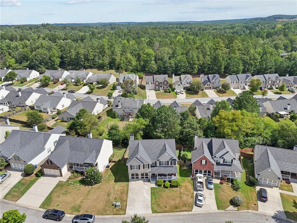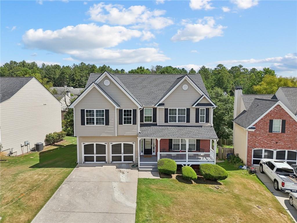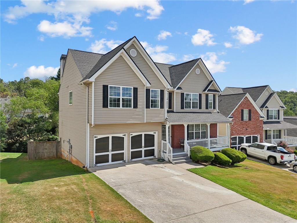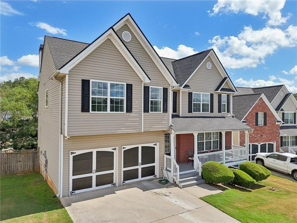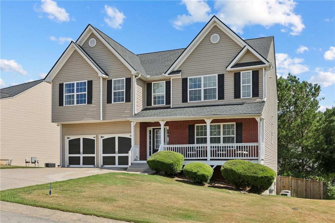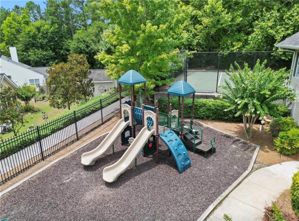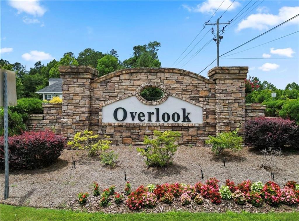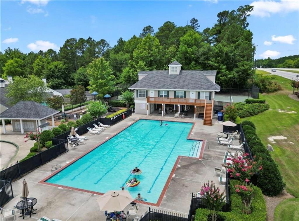203 Overlook Court
Dallas, GA 30157
$399,000
Welcome to your 5 bed/2.5 BA family home in the swim/tennis neighborhood, The Overlook. You will love the inviting rocking chair covered front porch to enjoy neighborhood views. Hardwood flooring, wainscoting accents, crown molding, and 9’ ceilings are showcased throughout both levels of home. The impressive 2-story entryway opens to a separate oversized formal dining room that could seat more than 12 people! The OPEN floor plan flows into an expansive family room with fireplace, kitchen dining area, and chef’s kitchen with an abundance of counter space for cooking and cabinets for storage. Kitchen highlights include a large central island for prep, coffee/desk nook, spacious pantry, gas range, microwave, and dishwasher! The family room and kitchen provide a bright and airy atmosphere with windows overlooking your back deck and large private fenced backyard. Upstairs, the oversized owner's suite has a deep tray ceiling and enough space for a reading nook or a home office. Primary bathroom includes dual vanities, soaking tub, shower, and generous closet. Laundry room is conveniently located upstairs. Generous secondary bedrooms have roomy closets and plenty of windows providing natural light. Need even more room? You can enjoy your bonus 1132 sq ft. unfinished daylight basement with peaceful woodland views and your fenced backyard. Oversized 2 car garage. The Overlook is a desirable swim/tennis community with playground, clubhouse, and private access to the Silver Comet Trail for outdoor enthusiasts. Great location! Close to schools, shopping, dining, and hospital. Look no further and come see your next home!
- SubdivisionThe Overlook
- Zip Code30157
- CityDallas
- CountyPaulding - GA
Location
- ElementaryLillian C. Poole
- JuniorHerschel Jones
- HighPaulding County
Schools
- StatusActive
- MLS #7620056
- TypeResidential
MLS Data
- Bedrooms5
- Bathrooms2
- Half Baths1
- Bedroom DescriptionOversized Master
- RoomsAttic, Basement, Bedroom, Bonus Room, Den, Family Room, Great Room, Kitchen, Office
- BasementBath/Stubbed, Exterior Entry, Full, Unfinished, Walk-Out Access
- FeaturesCathedral Ceiling(s), Crown Molding, Disappearing Attic Stairs, Double Vanity, Entrance Foyer, Entrance Foyer 2 Story, High Ceilings 9 ft Main, High Ceilings 9 ft Upper
- KitchenCabinets Stain, Kitchen Island, Other Surface Counters, Pantry, View to Family Room
- AppliancesDishwasher, Disposal, Electric Water Heater, Gas Range, Microwave, Self Cleaning Oven
- HVACCeiling Fan(s), Central Air, Electric, Zoned
- Fireplaces1
- Fireplace DescriptionFactory Built, Family Room, Great Room
Interior Details
- StyleCraftsman
- ConstructionBrick, Cement Siding
- Built In2006
- StoriesArray
- ParkingDriveway, Garage, Garage Door Opener
- FeaturesLighting, Private Yard, Storage
- ServicesClubhouse, Homeowners Association, Near Schools, Near Shopping, Park, Playground, Pool, Sidewalks, Street Lights, Tennis Court(s)
- UtilitiesCable Available, Electricity Available, Natural Gas Available, Phone Available, Sewer Available, Underground Utilities, Water Available
- SewerPublic Sewer
- Lot DescriptionBack Yard, Front Yard, Landscaped, Level, Private, Wooded
- Lot Dimensions63X127X129X64
- Acres0.18
Exterior Details
Listing Provided Courtesy Of: Maximum One Community Realtors 770-334-8286

This property information delivered from various sources that may include, but not be limited to, county records and the multiple listing service. Although the information is believed to be reliable, it is not warranted and you should not rely upon it without independent verification. Property information is subject to errors, omissions, changes, including price, or withdrawal without notice.
For issues regarding this website, please contact Eyesore at 678.692.8512.
Data Last updated on October 4, 2025 8:47am
