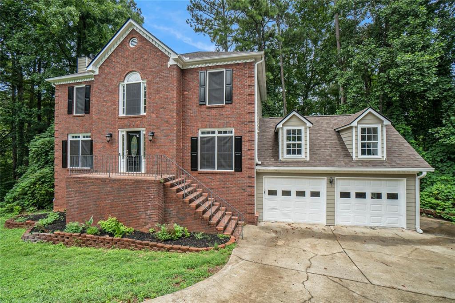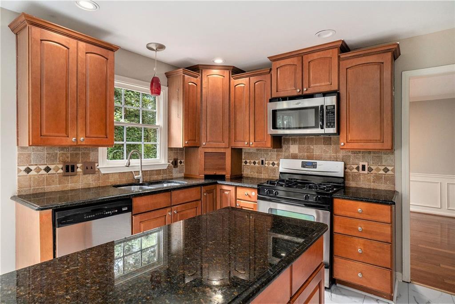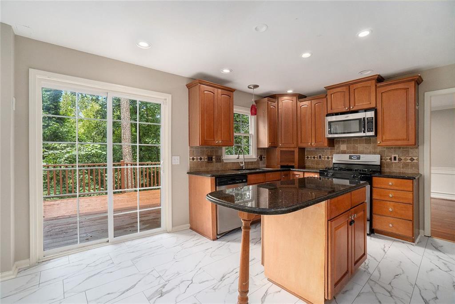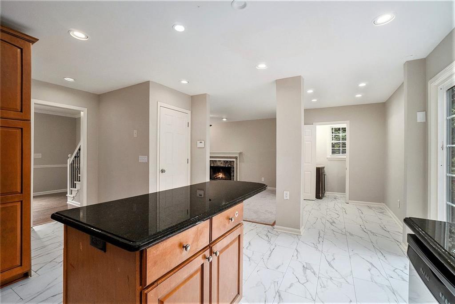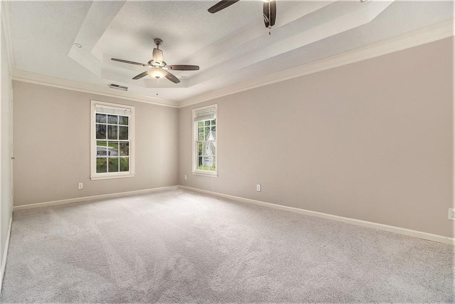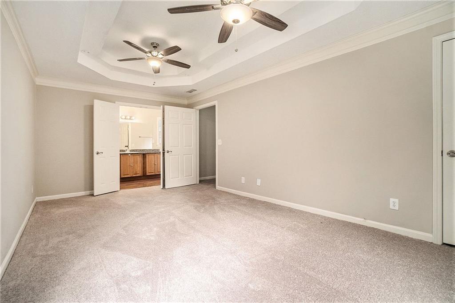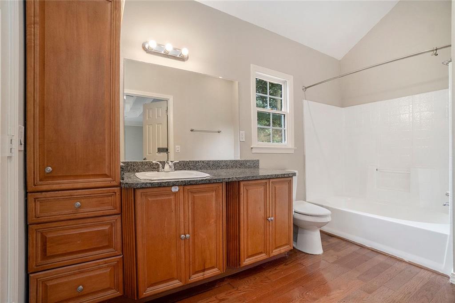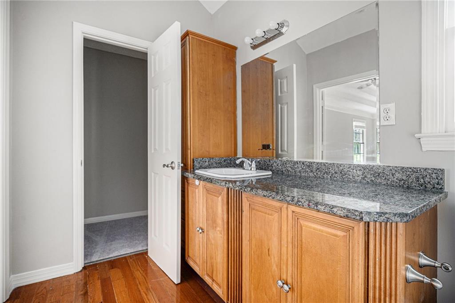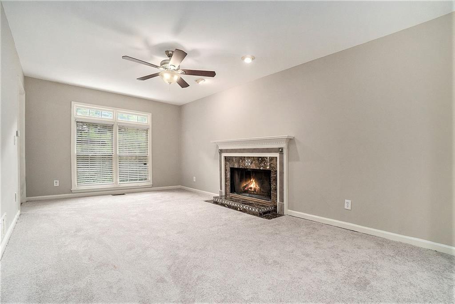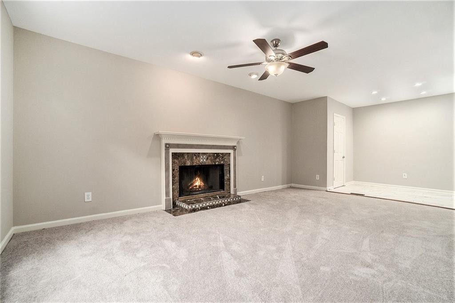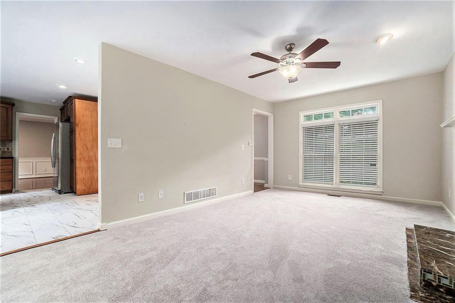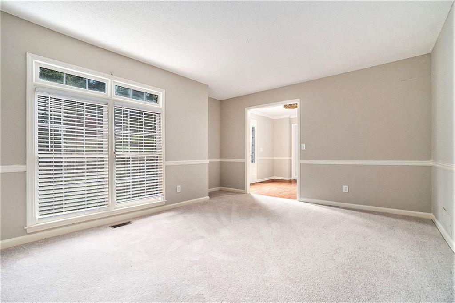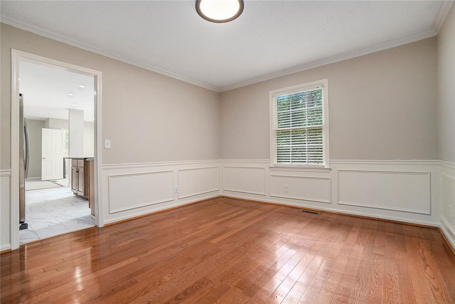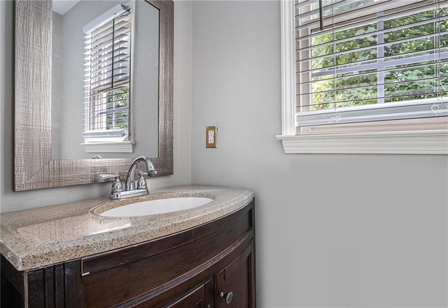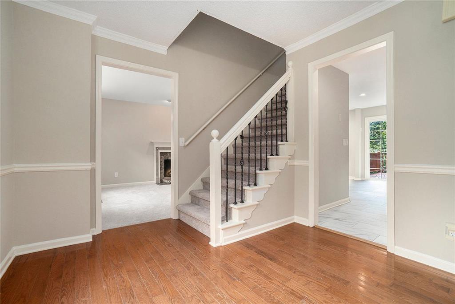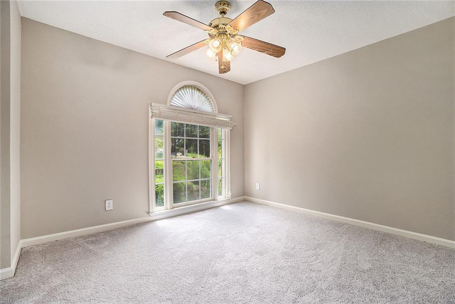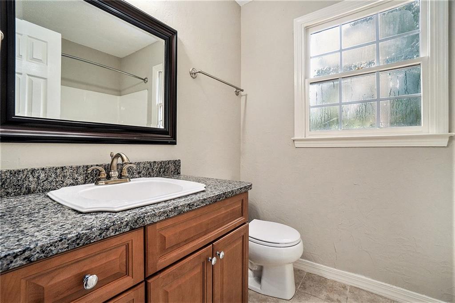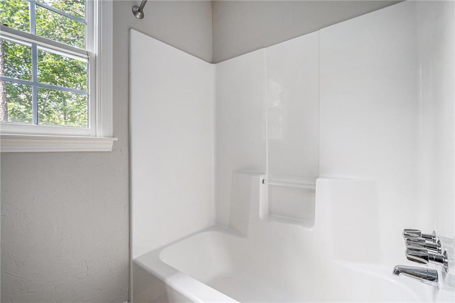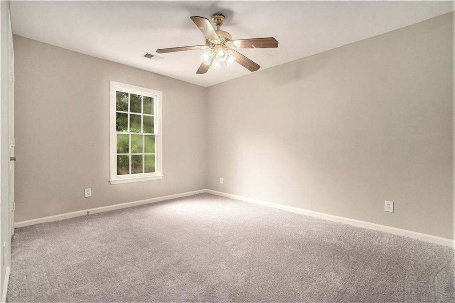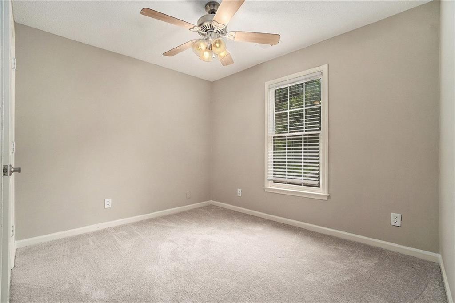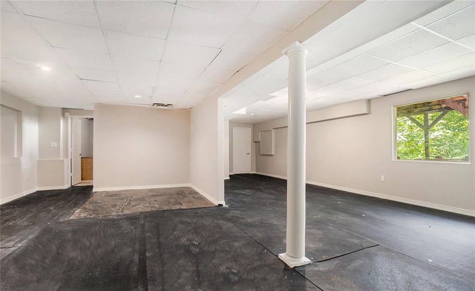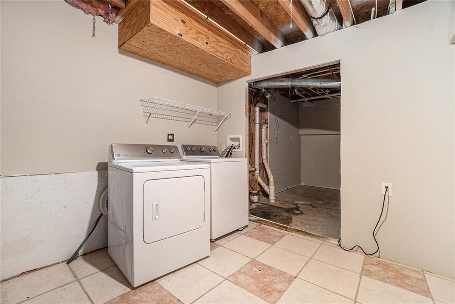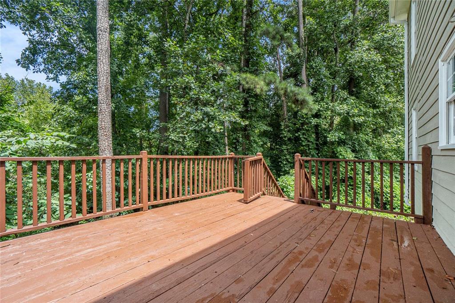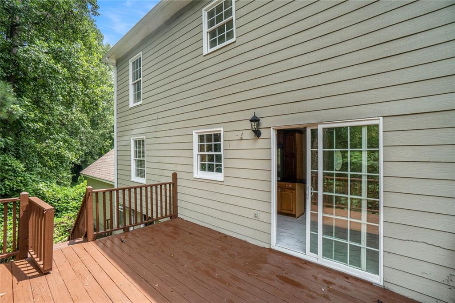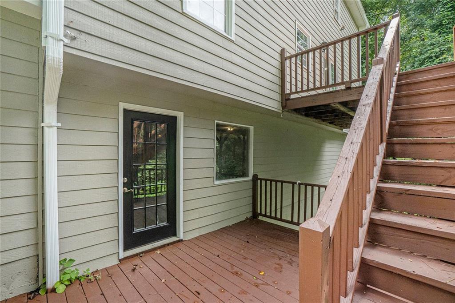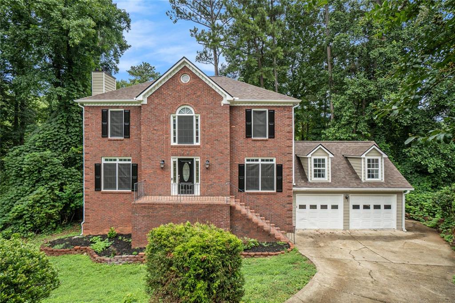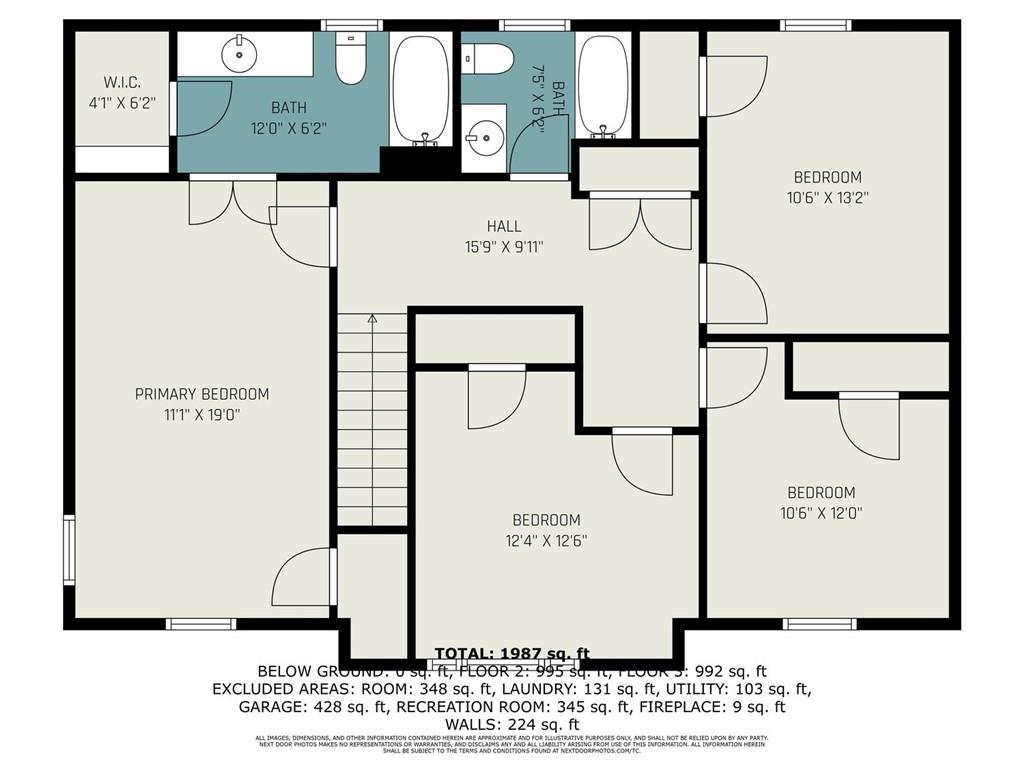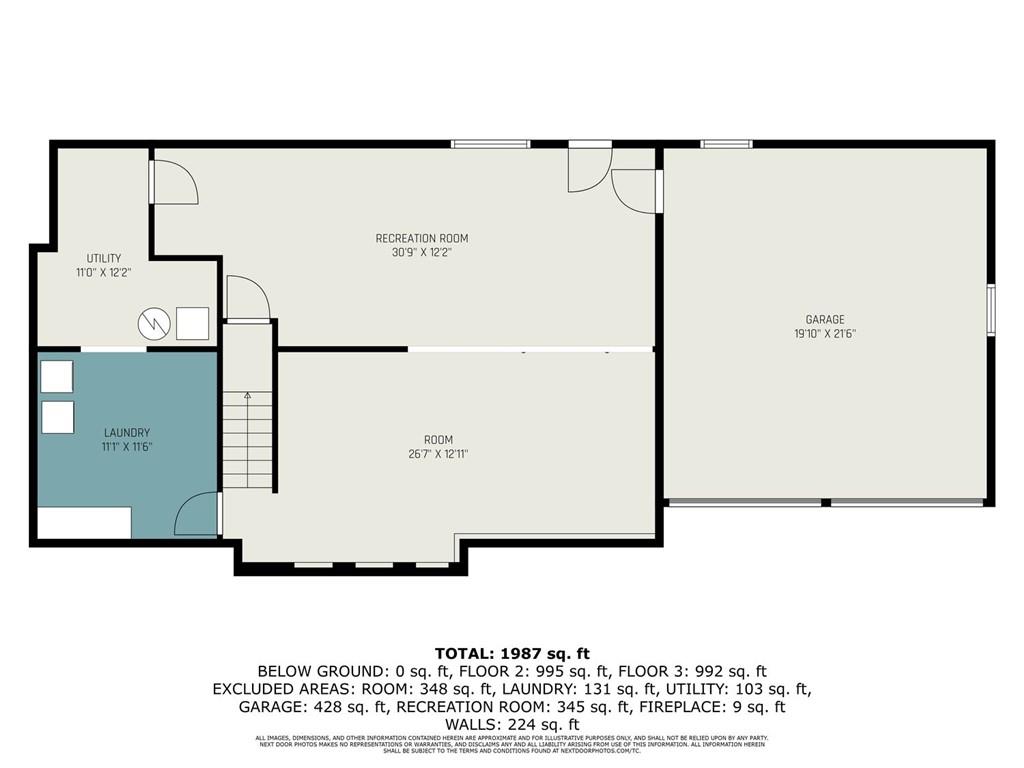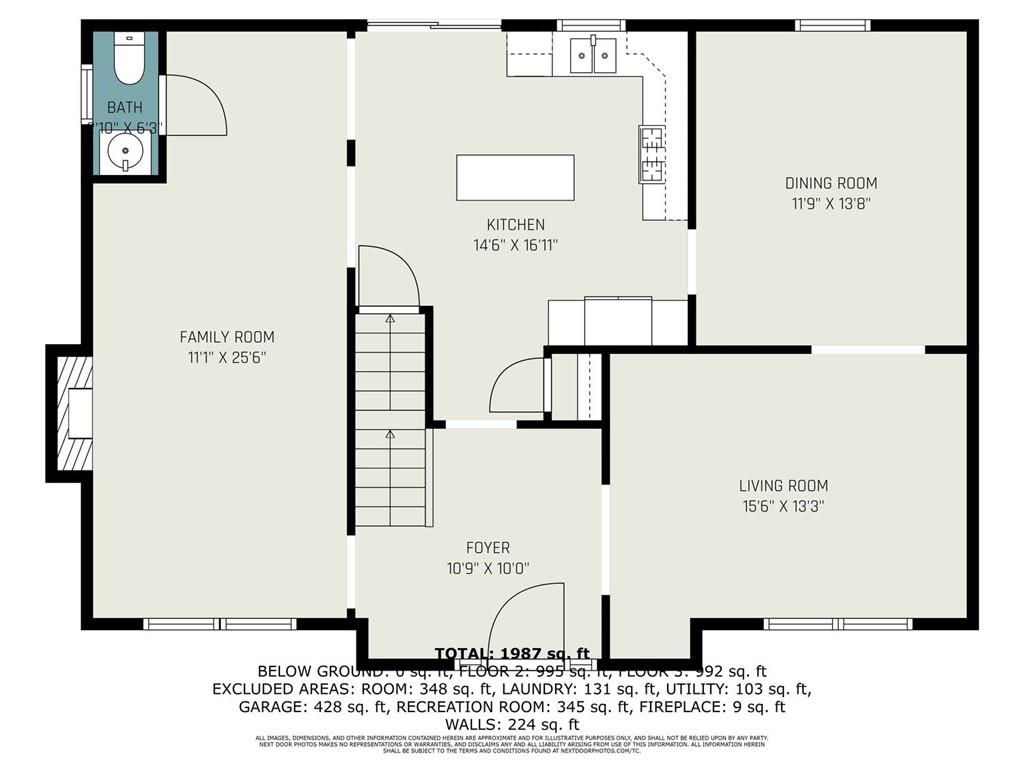375 John Tate Road Northwest Road
Acworth, GA 30102
$375,000
Back on Market, buyer found something else. Come experience this 4 Bed/2.5 Bath updated brick home in the cul-de-sac of this unique neighborhood. Renovated from top to bottom- new paint- new carpet – new LVP flooring – new deck- new roof. The hardwood entrance is flanked by the living room and cozy family room with a marble face, gas fireplace. The family room flows in an open concept to the kitchen with all SS appliances, granite counters, and an island that has a peninsula breakfast bar. You’ll love to entertain family and friends in your formal dining room. The Primary suite has a double trey ceiling and dual fans, along with his/her private closets and lots of cabinet space in the vaulted, sun-filled primary bath for linens and toiletries. Three other generous bedrooms, including one with a vaulted ceiling, share a full bath with granite counter. The large basement has windows and a private entrance with a soft-mat flooring for exercise, game room, and kids play area or convert it to your man-cave media room. You’ll love summer barbeques on your renovated deck off the kitchen level that flows down to a second deck at the basement. The front faces west so has energy-saving sunscreens on all windows. This home is a blank slate, ready for you to add your personal touches. Seller will provide a standard 2-10 home warranty on appliances, plumbing, and electric for peace of mind. Located in a prime area near shopping, restaurants, schools, KSU and Lake Allatoona. Quick access to I-575, 75, Hwy 92 and downtown Woodstock, this home combines convenience and comfort. Don’t miss out on making this home your own!
- SubdivisionWilliams Towne
- Zip Code30102
- CityAcworth
- CountyCherokee - GA
Location
- StatusActive
- MLS #7620177
- TypeResidential
MLS Data
- Bedrooms4
- Bathrooms2
- Half Baths1
- RoomsBasement, Master Bedroom, Master Bathroom, Laundry, Family Room
- BasementUnfinished, Finished, Exterior Entry
- FeaturesDouble Vanity, High Ceilings 9 ft Main, Recessed Lighting, Vaulted Ceiling(s), Walk-In Closet(s)
- KitchenBreakfast Bar, Breakfast Room, Cabinets Stain, Kitchen Island, Solid Surface Counters, View to Family Room
- AppliancesDishwasher, Disposal, Dryer, Gas Cooktop, Gas Oven/Range/Countertop, Refrigerator, Washer
- HVACCentral Air
- Fireplaces1
- Fireplace DescriptionGas Starter, Family Room
Interior Details
- StyleTraditional
- ConstructionBrick
- Built In1993
- StoriesArray
- ParkingAttached, Garage Door Opener, Garage Faces Front, Garage
- ServicesHomeowners Association, Pool, Playground
- UtilitiesNatural Gas Available, Sewer Available, Underground Utilities, Water Available
- SewerPublic Sewer
- Lot DescriptionCul-de-sac Lot
- Lot Dimensions100x200
- Acres0.496
Exterior Details
Listing Provided Courtesy Of: Orchard Brokerage LLC 844-515-9880

This property information delivered from various sources that may include, but not be limited to, county records and the multiple listing service. Although the information is believed to be reliable, it is not warranted and you should not rely upon it without independent verification. Property information is subject to errors, omissions, changes, including price, or withdrawal without notice.
For issues regarding this website, please contact Eyesore at 678.692.8512.
Data Last updated on October 4, 2025 8:47am
