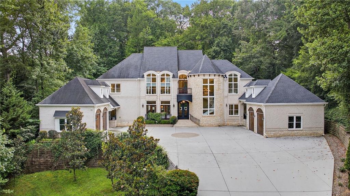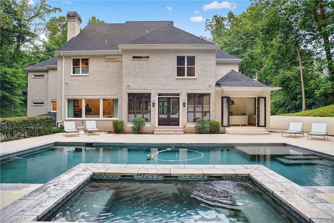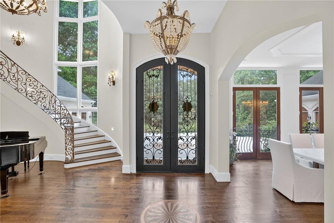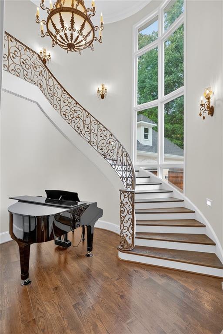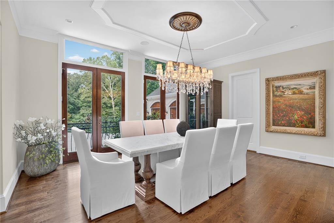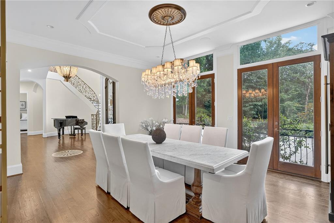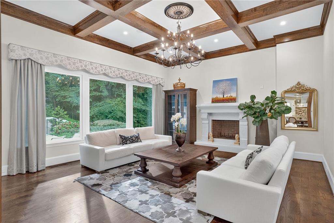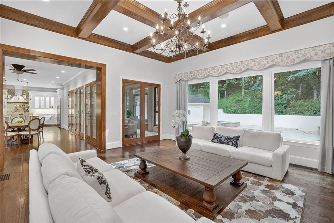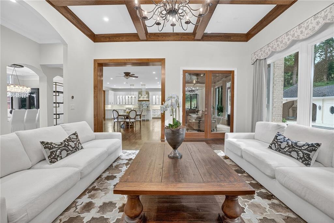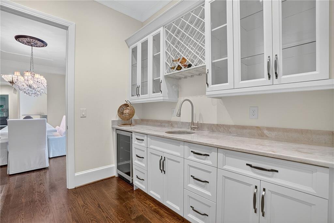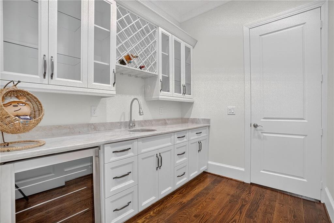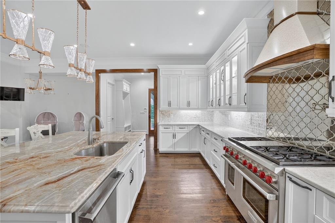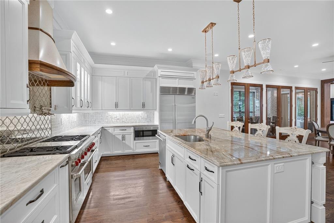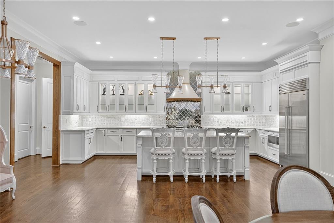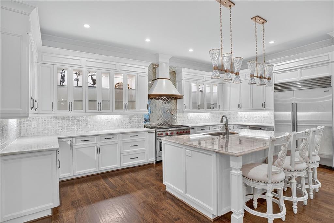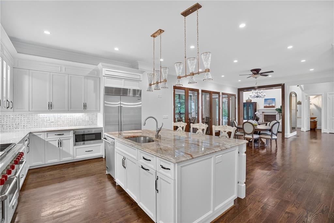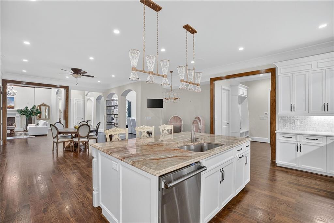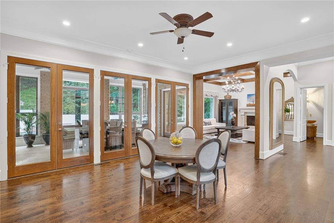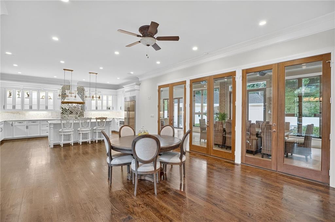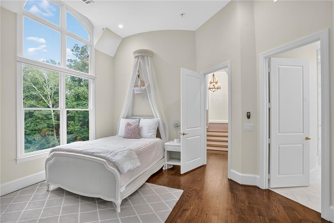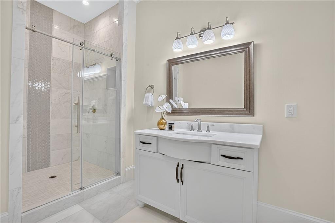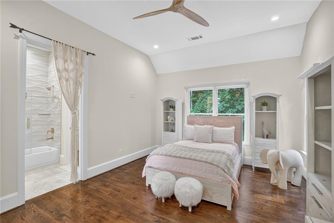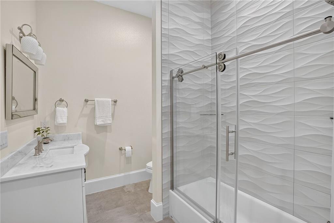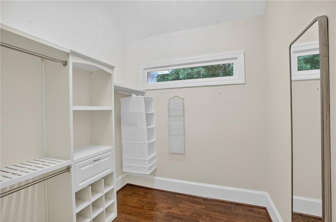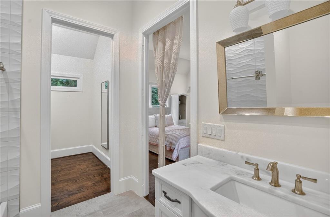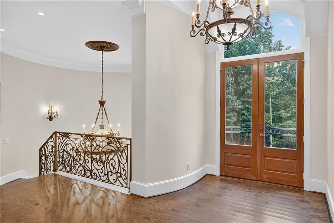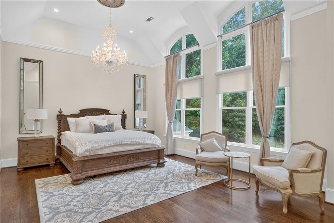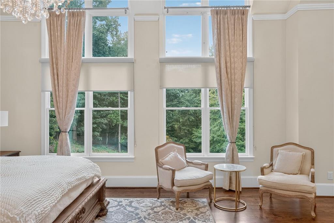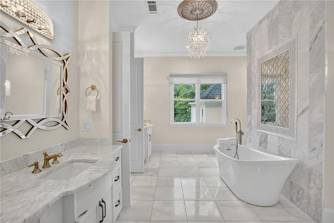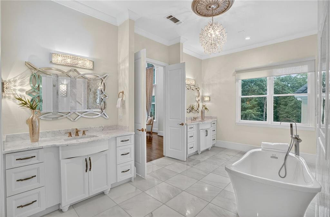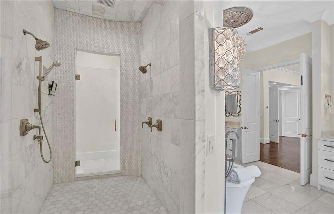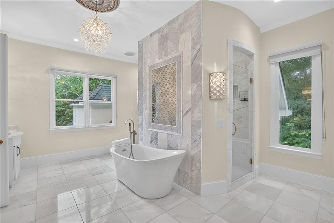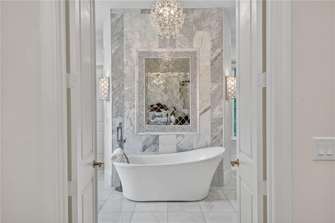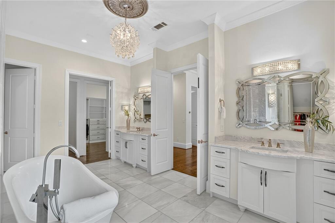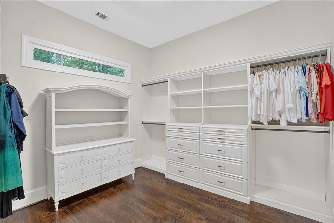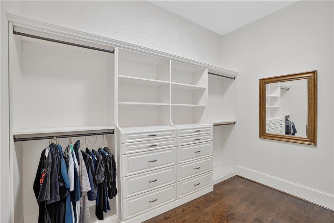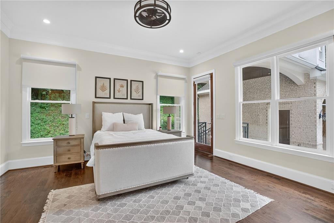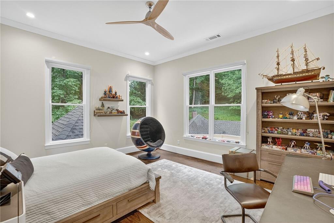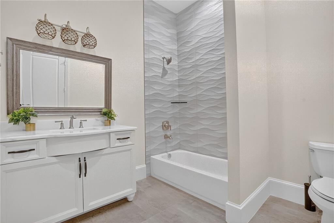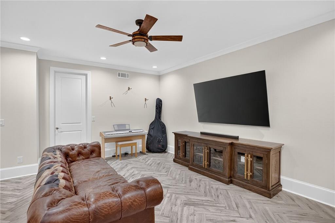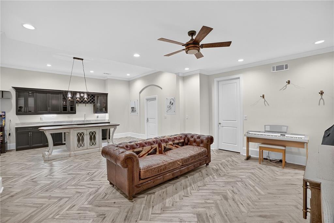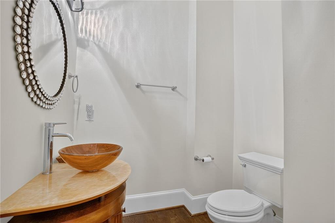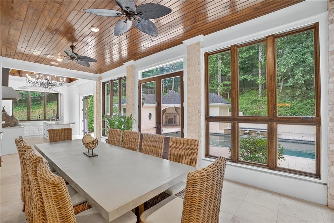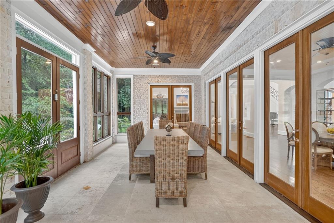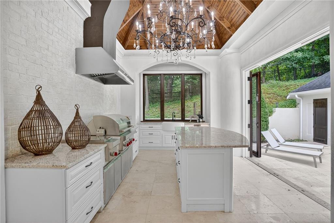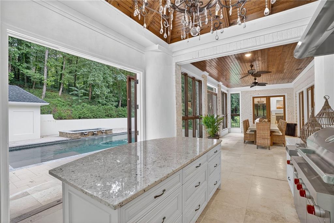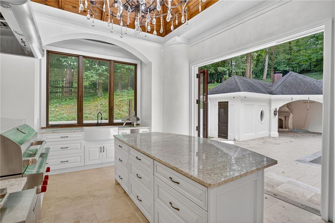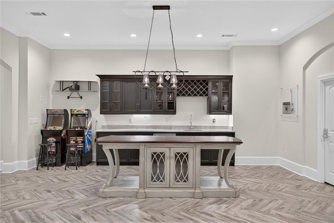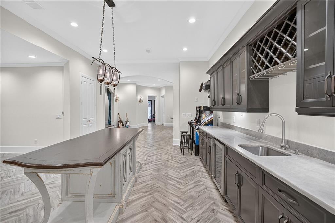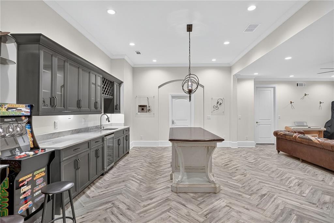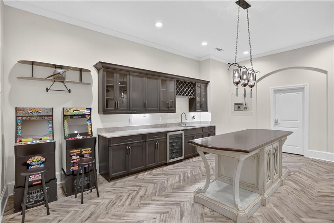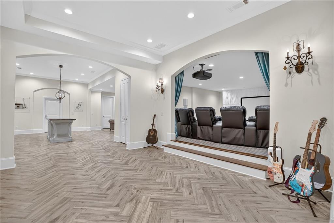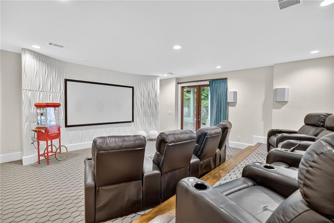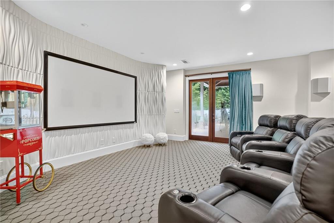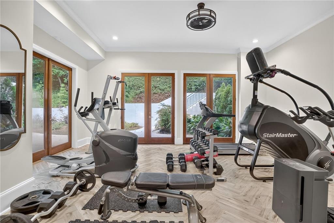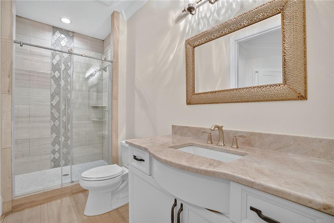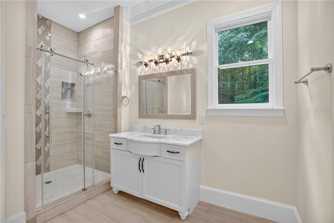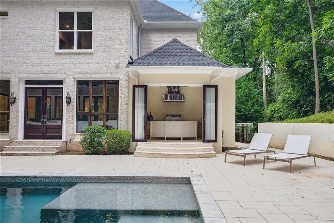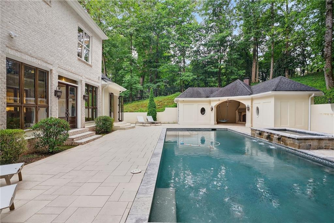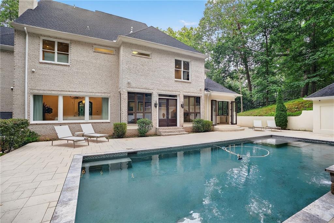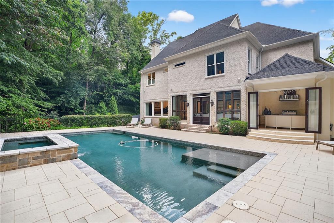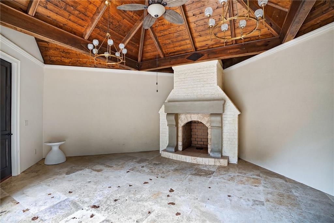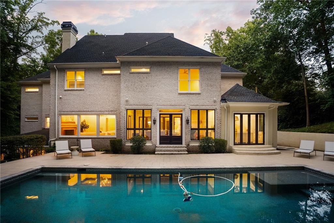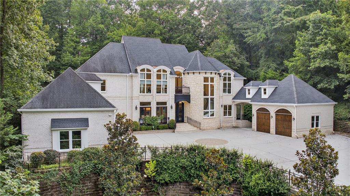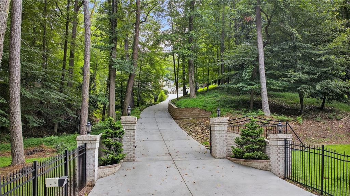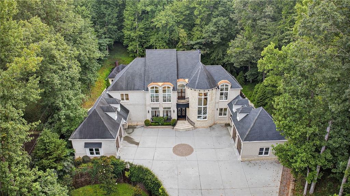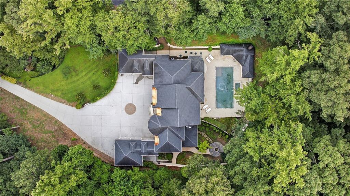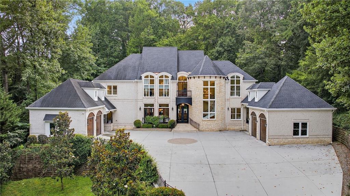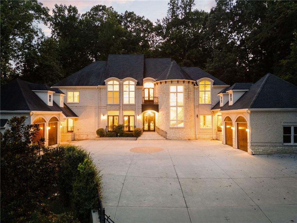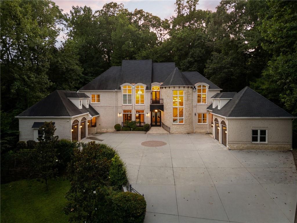3620 Cloudland Drive NW
Atlanta, GA 30327
$3,650,000
Stunning European-inspired estate nestled on a private, gated lot with an elegant motor court and timeless curb appeal. This exceptional residence features soaring ceilings, exquisite moldings, and a seamless blend of luxury and livability. The brand-new PebbleTec saltwater pool is walk-out from the main level and includes a stylish pool cabana—perfect for entertaining year-round with heating and a serene, private backdrop. Inside, the custom kitchen impresses with a large island, bespoke cabinetry, and an open flow to the breakfast area and fireside family room. A guest suite on the main offers comfort and convenience, while the expansive primary suite upstairs is a true retreat, featuring a marble-clad bathroom with custom tile-work, morning bar, and spacious walk-in closet. All secondary bedrooms are en-suite, and the finished terrace level includes a media room, full bar, gym, and full bath. With four-car garages, ample space for entertaining, and refined finishes throughout, this home combines elegance and function in a coveted location—just minutes from top private schools, golf, shopping, and dining.
- SubdivisionBuckhead
- Zip Code30327
- CityAtlanta
- CountyFulton - GA
Location
- ElementaryJackson - Atlanta
- JuniorWillis A. Sutton
- HighNorth Atlanta
Schools
- StatusActive
- MLS #7620190
- TypeResidential
MLS Data
- Bedrooms6
- Bathrooms6
- Half Baths2
- Bedroom DescriptionOversized Master
- RoomsBonus Room, Exercise Room, Family Room, Kitchen, Living Room, Media Room, Office
- BasementExterior Entry, Finished, Finished Bath, Full, Interior Entry
- FeaturesBookcases, Coffered Ceiling(s), Crown Molding, Double Vanity, Entrance Foyer 2 Story, High Ceilings 10 ft Main, Recessed Lighting, Sound System, Walk-In Closet(s)
- KitchenBreakfast Room, Cabinets White, Eat-in Kitchen, Kitchen Island, Pantry Walk-In, Second Kitchen, Stone Counters, View to Family Room
- AppliancesDishwasher, Disposal, Double Oven, Gas Range, Range Hood, Refrigerator
- HVACCeiling Fan(s), Central Air, Zoned
- Fireplaces2
- Fireplace DescriptionGas Starter, Living Room, Outside
Interior Details
- StyleEuropean, Traditional
- ConstructionBrick 4 Sides, Stone
- Built In2016
- StoriesArray
- PoolHeated, In Ground
- ParkingDriveway, Garage, Kitchen Level, Parking Pad
- FeaturesPrivate Entrance, Private Yard, Rain Gutters, Storage
- ServicesNear Schools, Near Shopping, Near Trails/Greenway
- SewerSeptic Tank
- Lot DescriptionLandscaped, Level, Private, Wooded
- Lot Dimensionsx
- Acres1.6873
Exterior Details
Listing Provided Courtesy Of: Ansley Real Estate | Christie's International Real Estate 404-480-4663

This property information delivered from various sources that may include, but not be limited to, county records and the multiple listing service. Although the information is believed to be reliable, it is not warranted and you should not rely upon it without independent verification. Property information is subject to errors, omissions, changes, including price, or withdrawal without notice.
For issues regarding this website, please contact Eyesore at 678.692.8512.
Data Last updated on February 13, 2026 3:52pm
