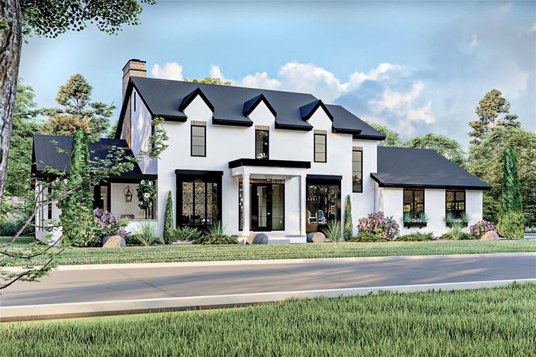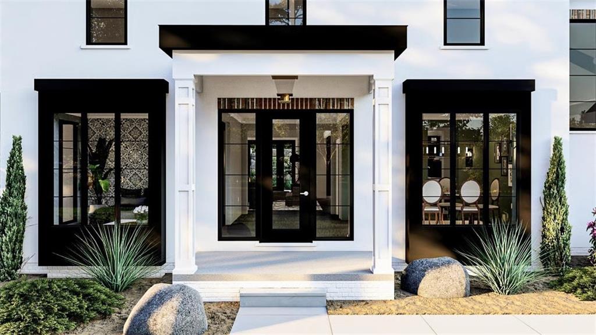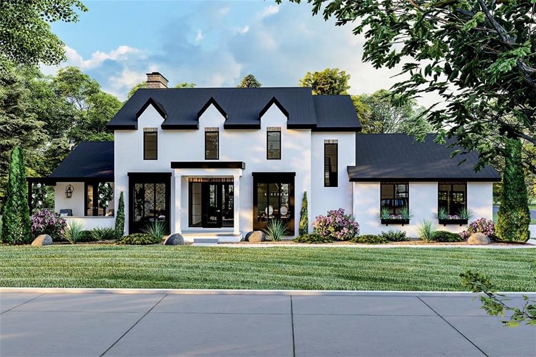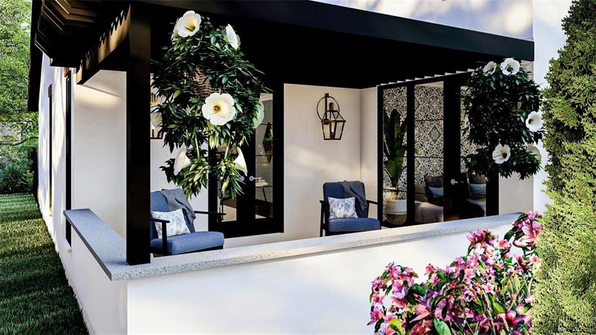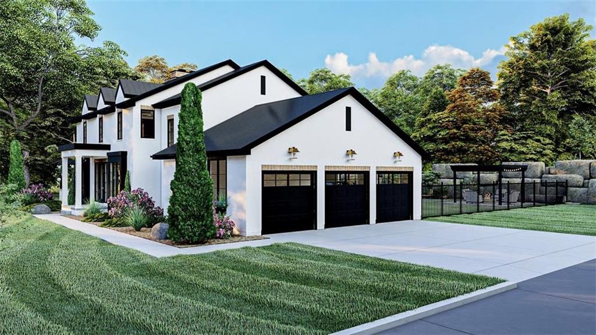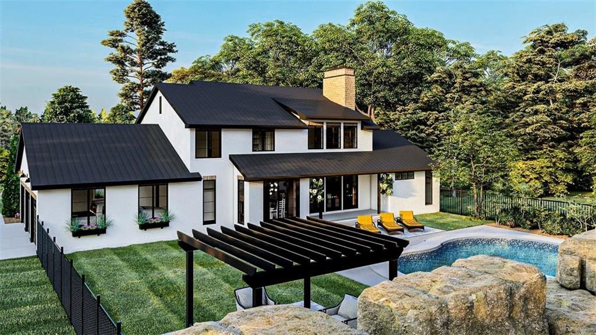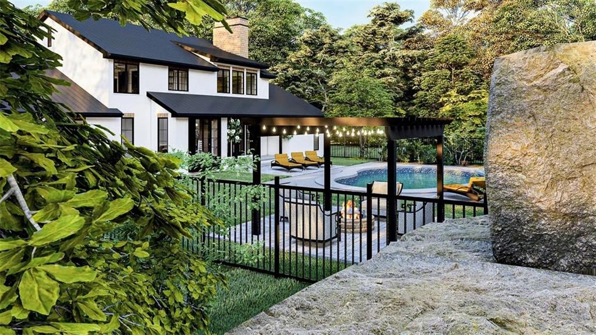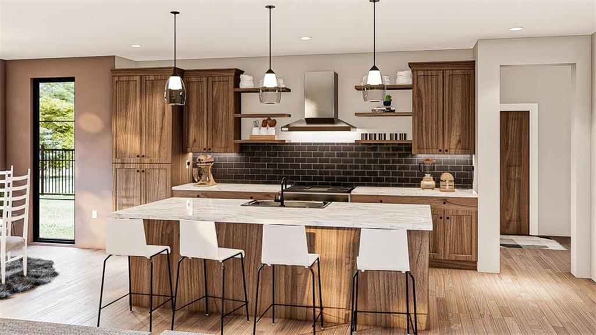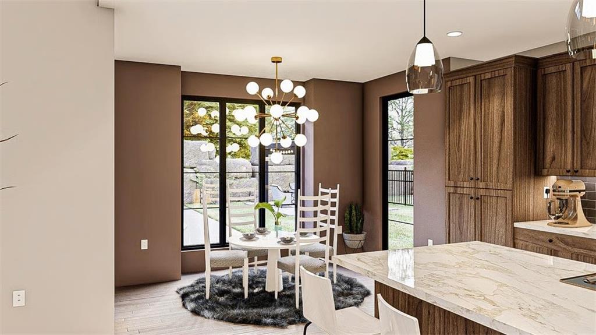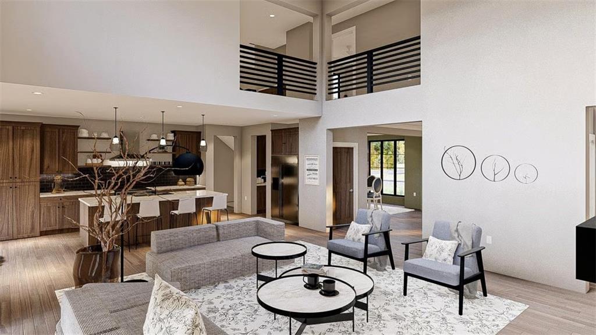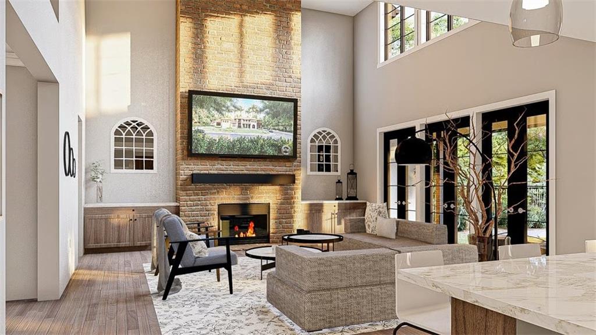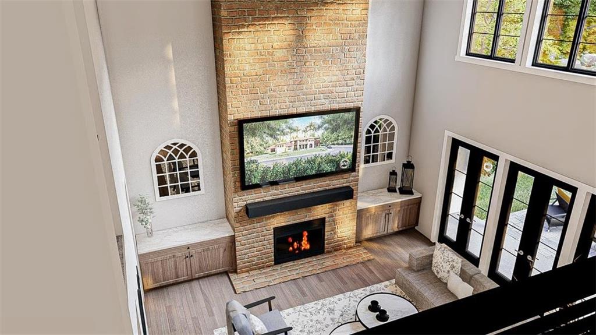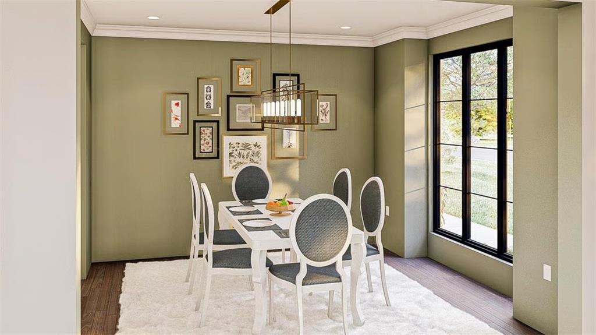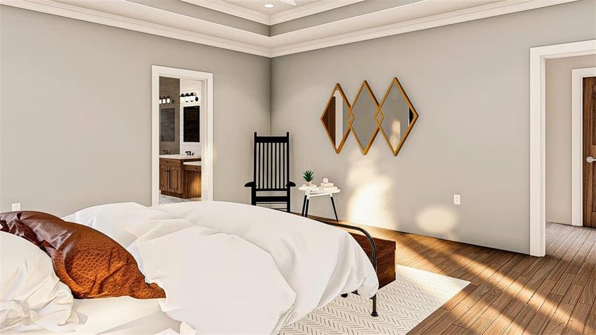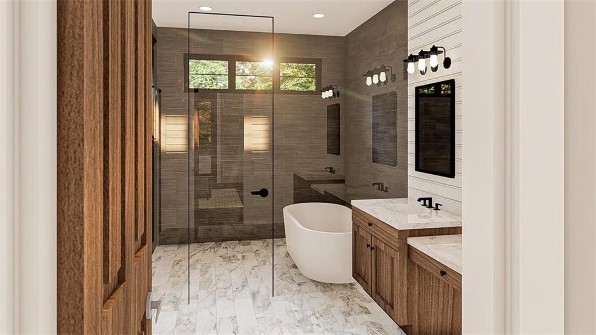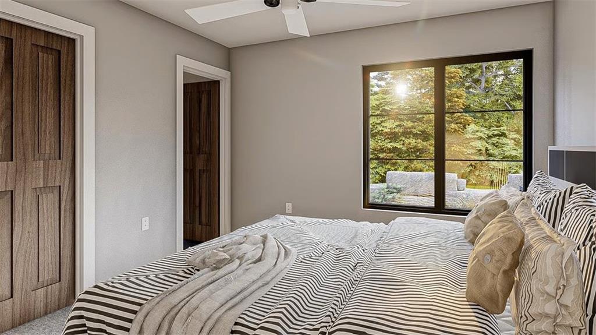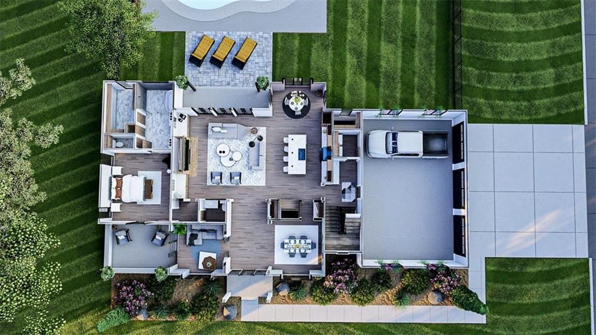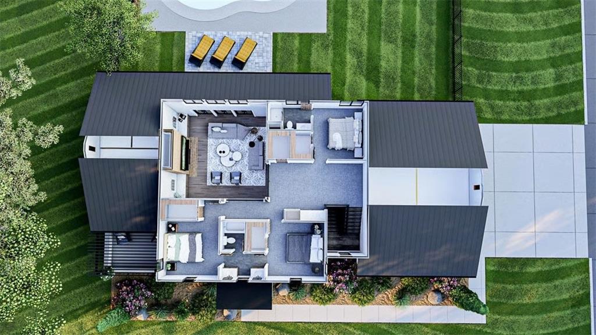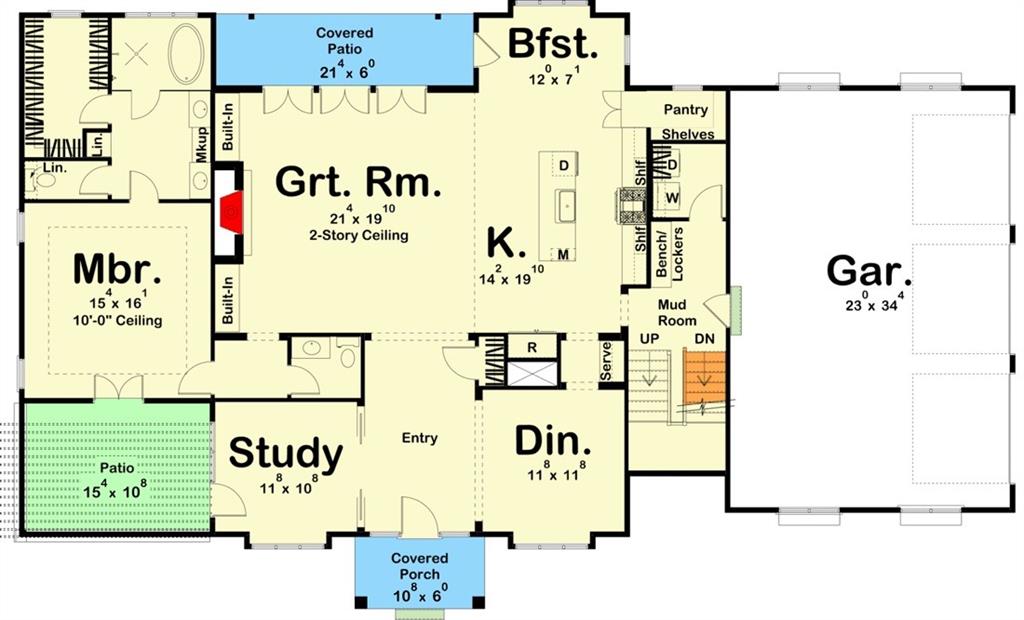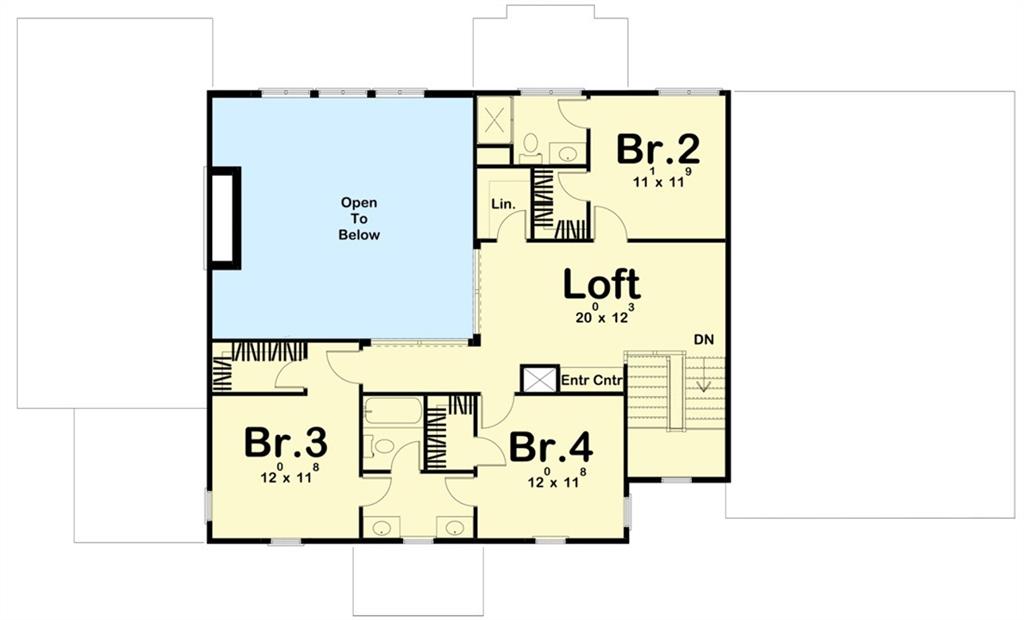1129 Rutledge Road
Acworth, GA 30101
$1,180,000
Refined Southern Elegance with Modern Flair! This exquisite 4-bedroom Southern estate blends timeless architectural beauty with modern sophistication. A striking façade showcases triple dormers, refined contrast siding, and a sweeping front porch, setting the tone for the elegance within. Step through a grand entryway into a soaring two-story great room adorned with custom-built-ins, a statement fireplace, and three sets of French doors leading to a covered rear veranda—perfect for seamless indoor-outdoor entertaining. The open-concept chef’s kitchen boasts a substantial island, walk-in pantry, and direct flow into a sunlit breakfast area and a formal dining room, both designed for hosting. The main-level owner’s retreat offers the ultimate sanctuary with a trayed ceiling, private porch access, and a spa-like bath featuring a luxurious wet room, dual vanities, a dedicated makeup counter, and an expansive walk-in closet. A private study with patio access, a mudroom featuring custom-built-ins, and a thoughtfully designed laundry suite elevate everyday living. Upstairs, three spacious bedrooms each offer walk-in closets, including one private ensuite and a Jack-and-Jill layout. A generous loft with a built-in media center provides an elegant lounge or play space. Enhance your living space with the optional finished terrace level—adding 1,312 sq ft of luxury, including a full bar with wine room, expansive family room, entertainment-ready table area, and private guest suite with hidden safe room. **Luxury Highlights:** * 3-car side-entry garage * Covered front & rear porches * Designer kitchen and wetroom suite * Optional terrace level with wine room & safe room * Walk-in closets in all bedrooms * Custom finishes throughout 8 8-month construction time from contract date.
- Zip Code30101
- CityAcworth
- CountyPaulding - GA
Location
- ElementaryBurnt Hickory
- JuniorSammy McClure Sr.
- HighNorth Paulding
Schools
- StatusActive
- MLS #7620212
- TypeResidential
- SpecialNo disclosures from Seller, Sold As/Is
MLS Data
- Bedrooms4
- Bathrooms3
- Half Baths1
- Bedroom DescriptionMaster on Main, Oversized Master
- RoomsBonus Room, Office
- FeaturesBeamed Ceilings, Bookcases, Disappearing Attic Stairs, Double Vanity, Entrance Foyer, High Ceilings 9 ft Upper, High Ceilings 10 ft Main, His and Hers Closets, Recessed Lighting, Walk-In Closet(s)
- KitchenBreakfast Bar, Cabinets Other, Eat-in Kitchen, Keeping Room, Kitchen Island, Other Surface Counters, Pantry, Stone Counters, View to Family Room
- AppliancesDishwasher, Double Oven, Gas Cooktop, Gas Oven/Range/Countertop, Gas Water Heater, Microwave, Range Hood, Refrigerator
- HVACCentral Air, Zoned
- Fireplaces1
- Fireplace DescriptionFactory Built, Family Room, Living Room, Master Bedroom
Interior Details
- StyleCraftsman, Modern
- ConstructionBrick, Cement Siding, HardiPlank Type
- Built In2025
- StoriesArray
- ParkingAttached, Driveway, Garage, Garage Door Opener, Garage Faces Front, Garage Faces Side, Kitchen Level
- FeaturesPrivate Entrance, Private Yard
- UtilitiesCable Available, Electricity Available, Natural Gas Available, Underground Utilities, Water Available
- SewerSeptic Tank
- Lot DescriptionBack Yard, Front Yard, Level, Open Lot, Private, Wooded
- Lot Dimensionsx
- Acres2
Exterior Details
Listing Provided Courtesy Of: Atlanta Communities 770-240-2004

This property information delivered from various sources that may include, but not be limited to, county records and the multiple listing service. Although the information is believed to be reliable, it is not warranted and you should not rely upon it without independent verification. Property information is subject to errors, omissions, changes, including price, or withdrawal without notice.
For issues regarding this website, please contact Eyesore at 678.692.8512.
Data Last updated on October 4, 2025 8:47am
