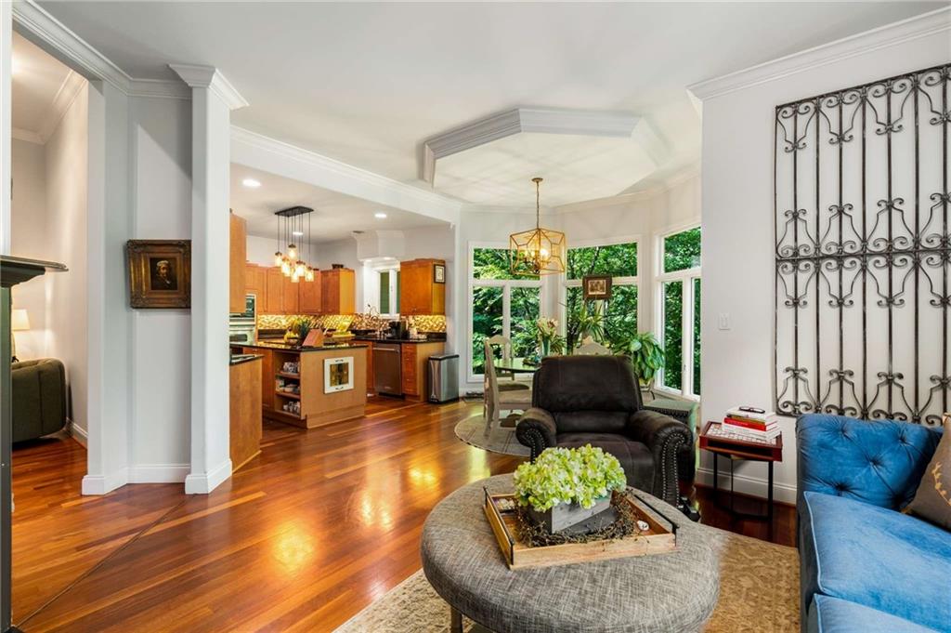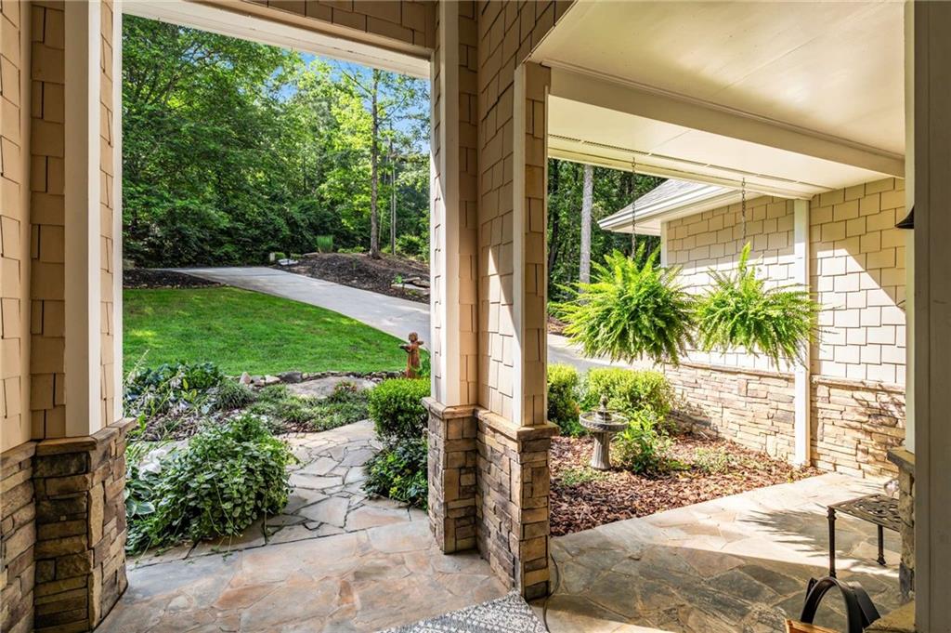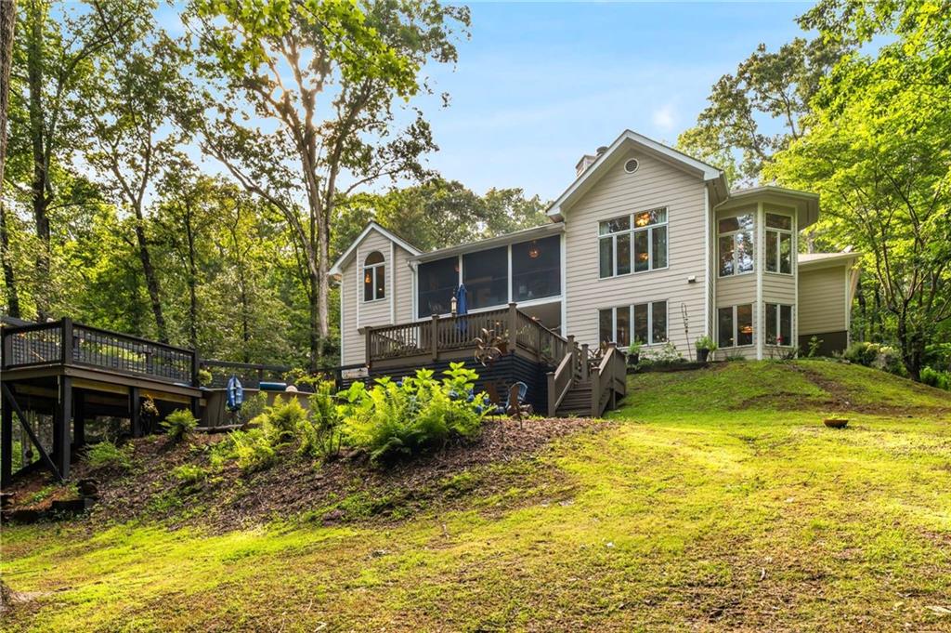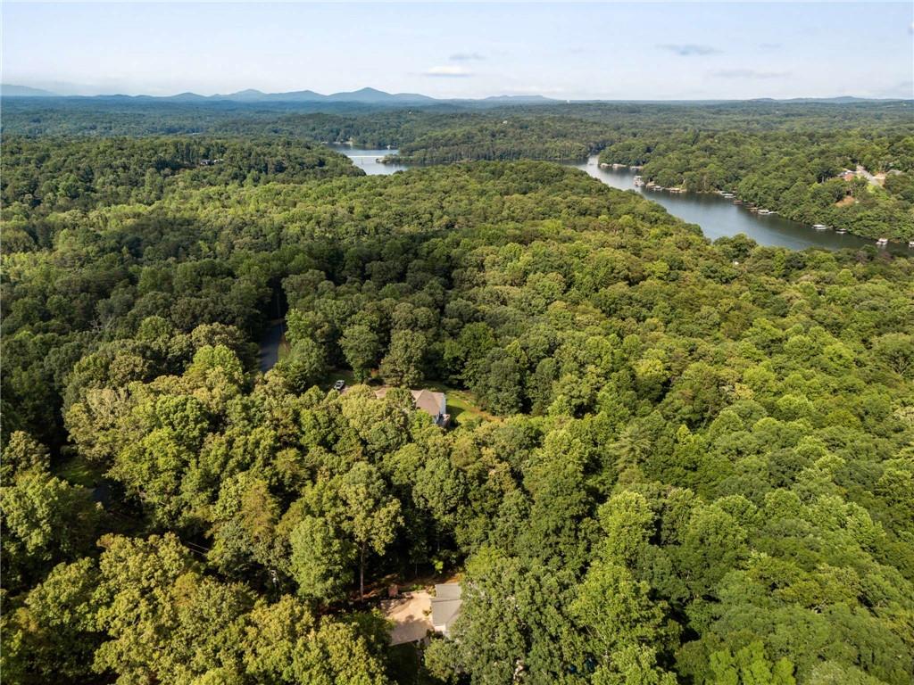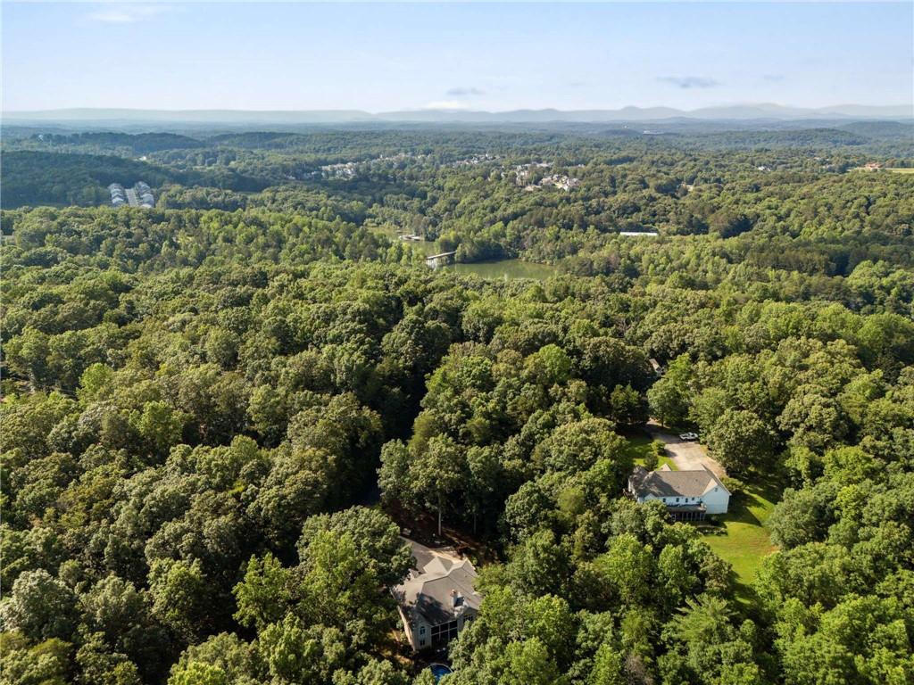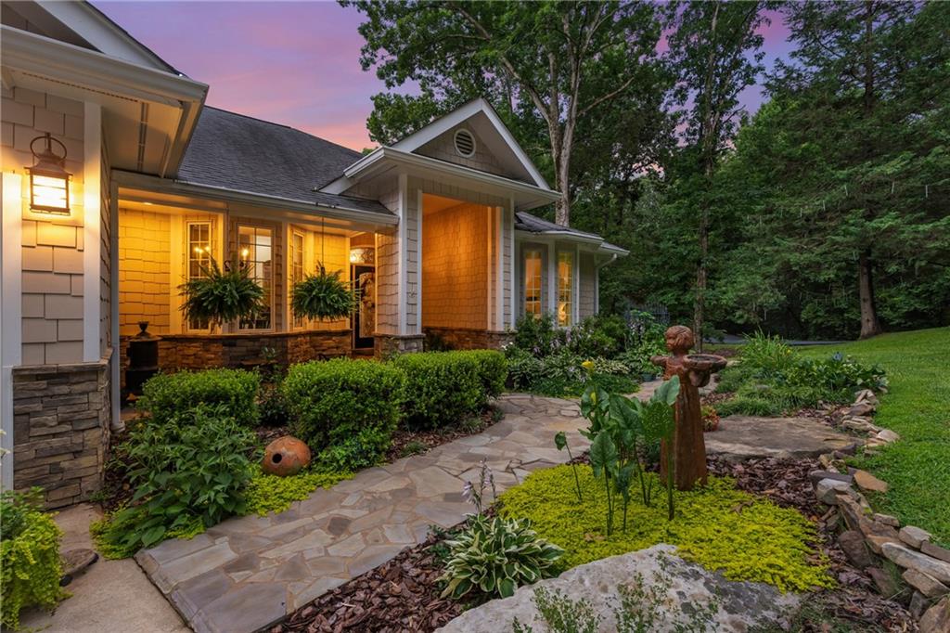94 Dawson Drive
Dawsonville, GA 30534
$739,000
PRE-INSPECTED AND SELLER IS OPEN TO SELLING FURNISHED! Recently painted interior, new roof, water heater and garage doors. Featured on the front of the local Dawsonville Magazine and HGTV's House Hunters! Come see what makes this Craftsman ranch so special! 3 D walk through available upon request. Situated on 1.9 + acres in a private Lake Lanier neighborhood minutes from GA 400 with no HOA restrictions. Thoughtful interior and exterior detailing set this home apart. Upgraded lighting, Hardwood floors, 10'+ ceilings, double-sided wood-burning fireplace, and transom-topped casement windows throughout the main level, with rarely available smooth corner walls. Primary Suite is a sanctuary unto itself with its wood-paneled walk-in closet and a spa bathroom complete with an arched ceiling and lots of natural light. French doors open to a covered screen porch, perfect for chilly fall mornings, watching nature, or just listening to a rainy night in Georgia—additional guest bedroom with private bath on the main level, plus a half bath in the hall. Large living space on the terrace level with a kitchenette makes entertaining a breeze. 2 additional bedrooms, a large office/media flex space, a full bath, and walk-in storage finish out the sun-filled walk-out level with French doors that open to a spacious covered porch. A creek branch with a natural spring runs through the middle and empties into the lake. Like the house? Wait until you see the gardens. Meticulously planned to be surrounded by constantly blooming heirloom plants, every day is an adventure. So many species of iris, day, tiger, and Asiatic lilies, Lenten roses in the winter, azaleas and Chinese Cherry trees in the spring, hydrangeas showing out in the summer, and Aster from the Atlanta Botanical Gardens heralding fall. The perfect amount of space for your favorite vegetables next to the established herb garden. The pool and the decks are just icing on the cake...(You will be surprised how much you like that pool... but if you don't the seller will remove)
- SubdivisionNo Hoa
- Zip Code30534
- CityDawsonville
- CountyDawson - GA
Location
- ElementaryKilough
- JuniorDawson County
- HighDawson County
Schools
- StatusActive
- MLS #7620252
- TypeResidential
- SpecialOwner/Agent
MLS Data
- Bedrooms4
- Bathrooms3
- Half Baths1
- Bedroom DescriptionMaster on Main, Oversized Master, Sitting Room
- RoomsMedia Room, Office, Sun Room
- BasementExterior Entry, Finished Bath, Finished, Full, Interior Entry
- FeaturesHigh Ceilings 10 ft Main, Double Vanity, High Speed Internet, Walk-In Closet(s)
- KitchenBreakfast Room, Cabinets Stain, Kitchen Island, Second Kitchen, Solid Surface Counters, View to Family Room
- AppliancesElectric Cooktop, Electric Range
- HVACCeiling Fan(s), Central Air
- Fireplaces1
- Fireplace DescriptionGreat Room, Wood Burning Stove
Interior Details
- StyleCraftsman
- ConstructionCement Siding, Stone
- Built In2005
- StoriesArray
- Body of WaterLanier
- PoolAbove Ground
- ParkingAttached, Garage, Garage Door Opener, Parking Pad
- FeaturesGarden, Private Yard, Storage
- UtilitiesCable Available, Underground Utilities, Water Available
- SewerSeptic Tank
- Lot DescriptionSloped, Wooded
- Acres1.92
Exterior Details
Listing Provided Courtesy Of: Coldwell Banker Realty 770-889-3051

This property information delivered from various sources that may include, but not be limited to, county records and the multiple listing service. Although the information is believed to be reliable, it is not warranted and you should not rely upon it without independent verification. Property information is subject to errors, omissions, changes, including price, or withdrawal without notice.
For issues regarding this website, please contact Eyesore at 678.692.8512.
Data Last updated on December 9, 2025 4:03pm

















