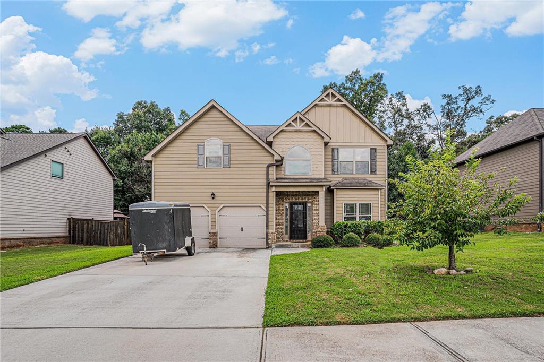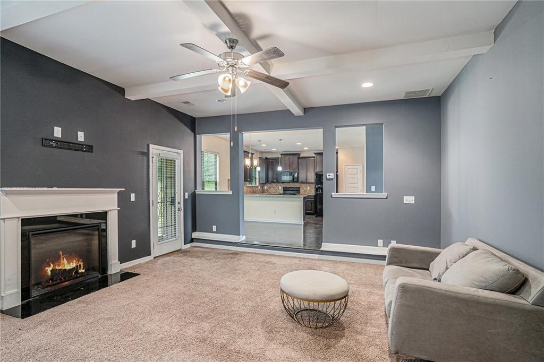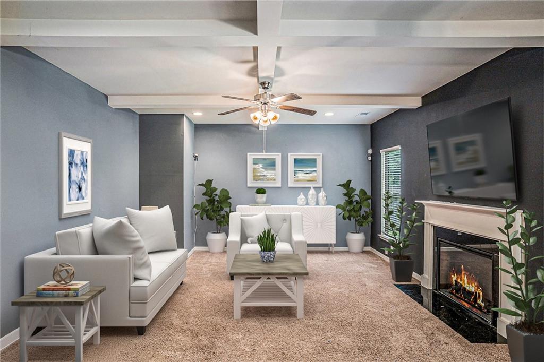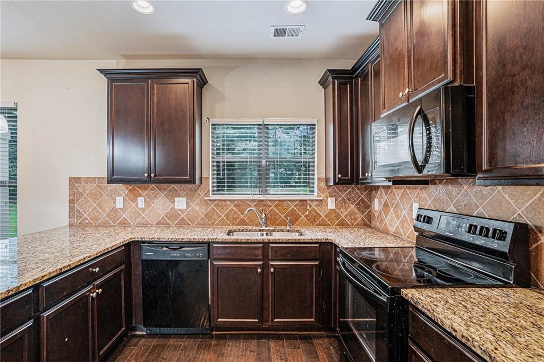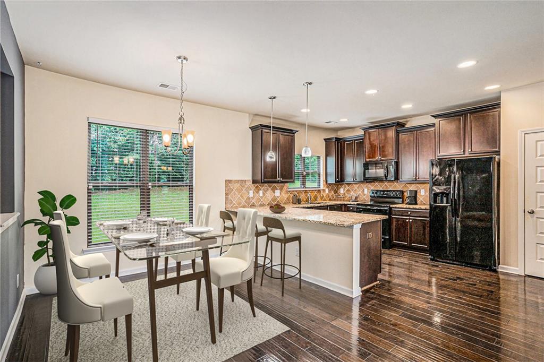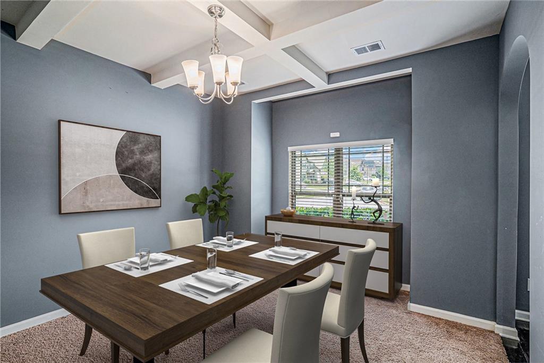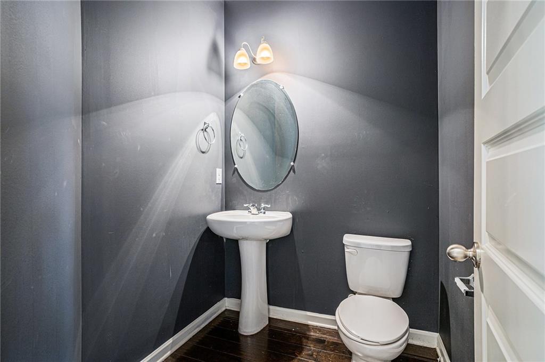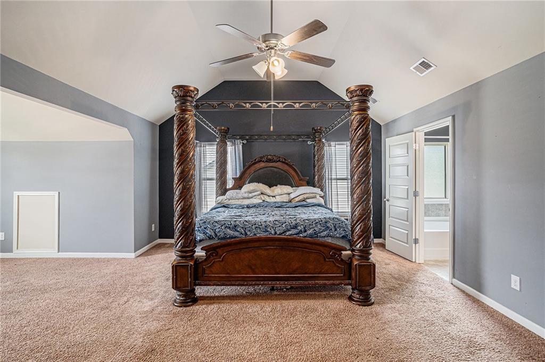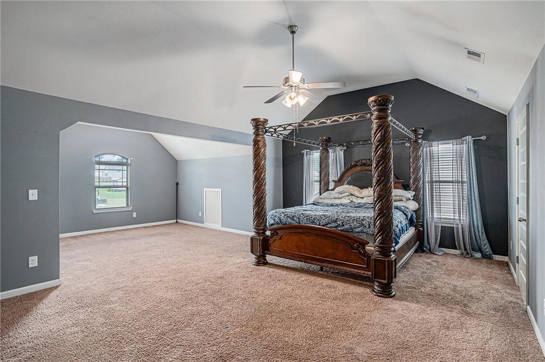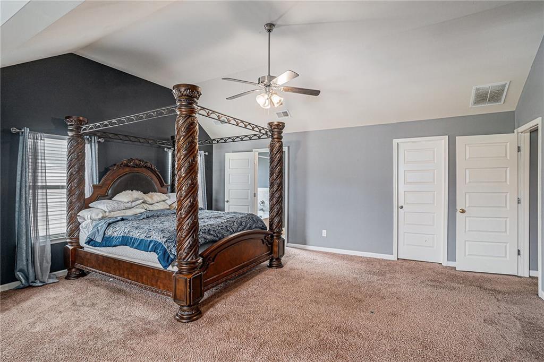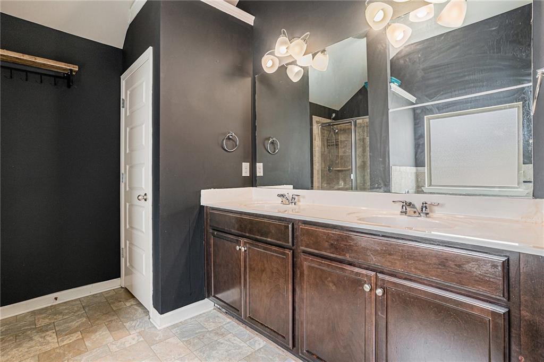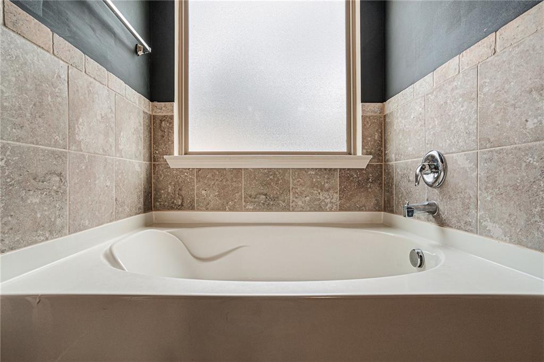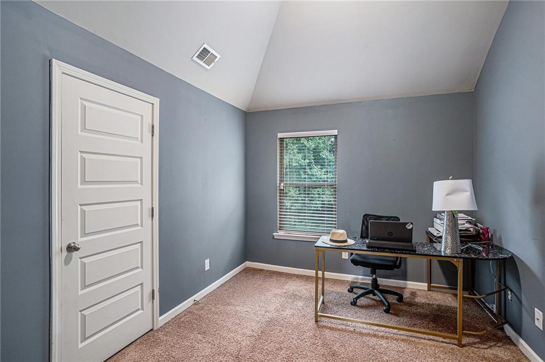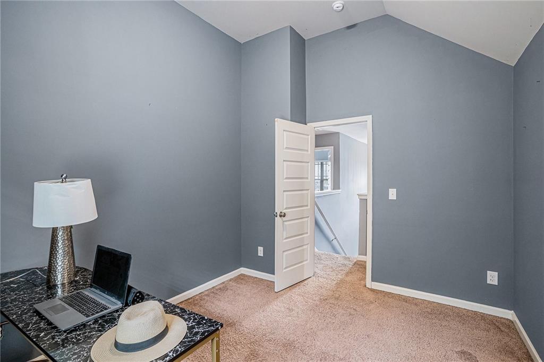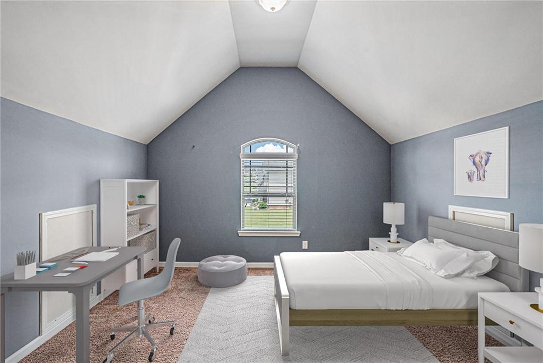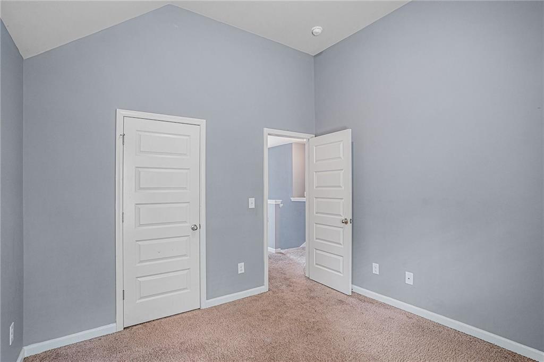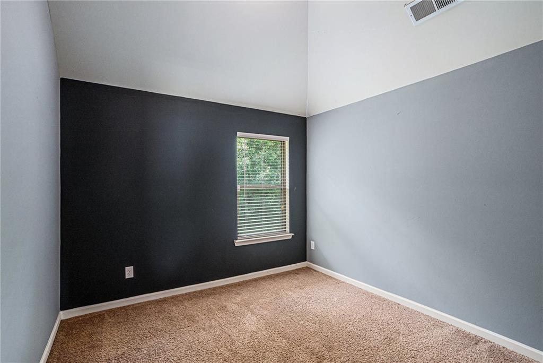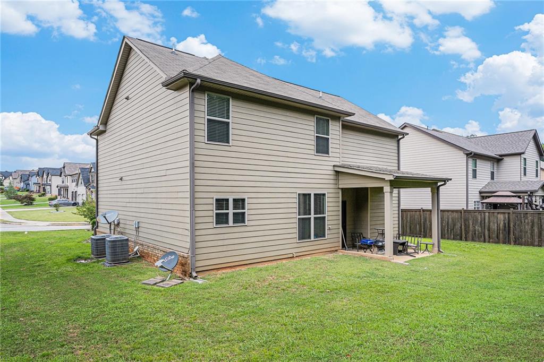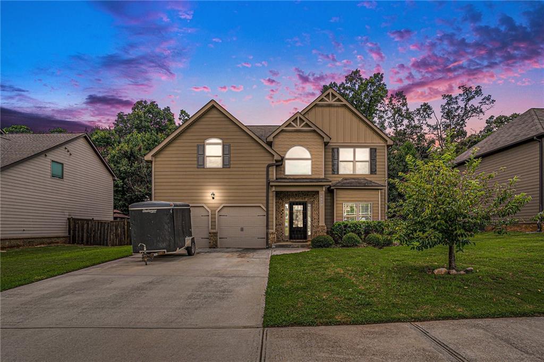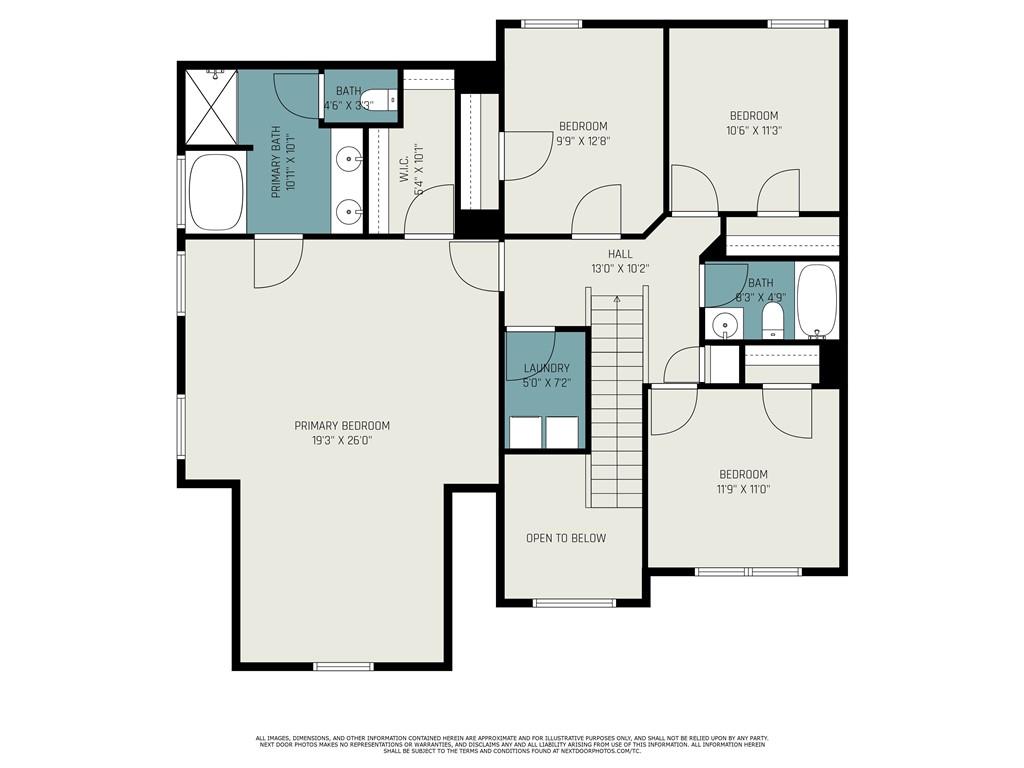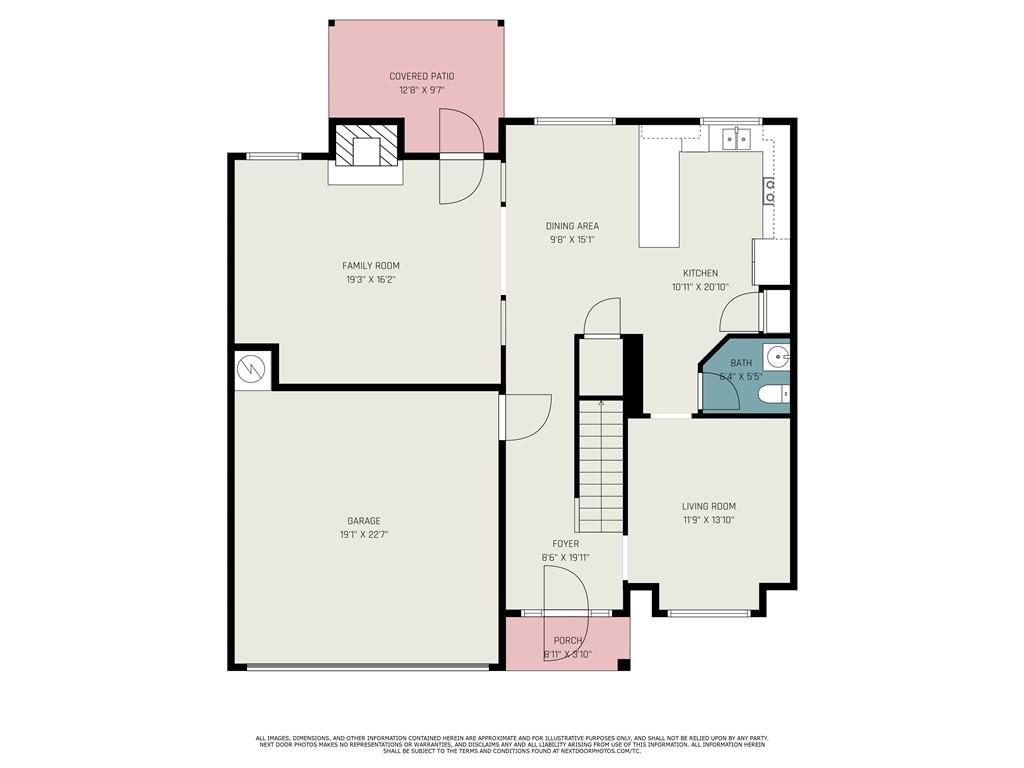6870 Diamond Drive
Rex, GA 30273
$350,000
Beautifully designed traditional home waiting for you! Nestled in its splendor, this home offers a welcoming foyer that leads to an open-concept living room perfect for entertaining. The charming, custom-designed masonry fireplace commands attention while creating a warm ambiance for intimate days and nights. The chef's kitchen is a culinary dream, featuring beautiful granite countertops for baking and custom wood cabinets to store all the latest gadgets. The breakfast area is ideal for hosting delicious delights during holiday gatherings. With abundant natural light and ample windows, the space is filled with rays that inspire creative ideas or provide a peaceful retreat within the den/office and formal living room area. With so much space, the choice is yours to create the areas you need! A cascading staircase leads to the upstairs, which offers four expansive bedrooms, deep closets, and a separate laundry room. The additional owner's suite is an oasis away from home, featuring a deep soaking tub, a glass-encased shower, dual vanities, a walk-in closet, and a sitting area to escape daily stresses. The professionally manicured lawn integrates seamlessly with nature, and you can relax on your patio with a cabana-like custom feel. With elegant design and tasteful decor, nothing has been overlooked. Close to shops, the highway, and more—your dream home awaits!
- SubdivisionDiamond Meadows Ph II B
- Zip Code30273
- CityRex
- CountyClayton - GA
Location
- ElementaryRoberta T. Smith
- JuniorRex Mill
- HighMount Zion - Clayton
Schools
- StatusActive
- MLS #7620255
- TypeResidential
- SpecialSold As/Is, Array
MLS Data
- Bedrooms4
- Bathrooms2
- Half Baths2
- Bedroom DescriptionOversized Master
- RoomsDen, Family Room
- FeaturesCrown Molding, Double Vanity, Entrance Foyer 2 Story, High Speed Internet, His and Hers Closets, Recessed Lighting, Walk-In Closet(s)
- KitchenCabinets Other, Eat-in Kitchen, Kitchen Island, Pantry Walk-In, Solid Surface Counters, Stone Counters, View to Family Room
- AppliancesDishwasher, Disposal, Microwave
- HVACCentral Air
- Fireplaces1
- Fireplace DescriptionFamily Room, Gas Log, Great Room
Interior Details
- StyleColonial
- ConstructionFrame
- Built In2018
- StoriesArray
- ParkingDriveway, Garage, Garage Door Opener, Garage Faces Front, Kitchen Level, Level Driveway
- ServicesHomeowners Association, Near Schools, Near Shopping, Sidewalks
- UtilitiesCable Available, Electricity Available
- SewerPublic Sewer
- Lot DescriptionBack Yard, Cleared, Front Yard, Level, Private
- Lot Dimensionsx 75
- Acres0.2582
Exterior Details
Listing Provided Courtesy Of: Keller Williams Rlty Consultants 678-287-4800

This property information delivered from various sources that may include, but not be limited to, county records and the multiple listing service. Although the information is believed to be reliable, it is not warranted and you should not rely upon it without independent verification. Property information is subject to errors, omissions, changes, including price, or withdrawal without notice.
For issues regarding this website, please contact Eyesore at 678.692.8512.
Data Last updated on October 4, 2025 8:47am
